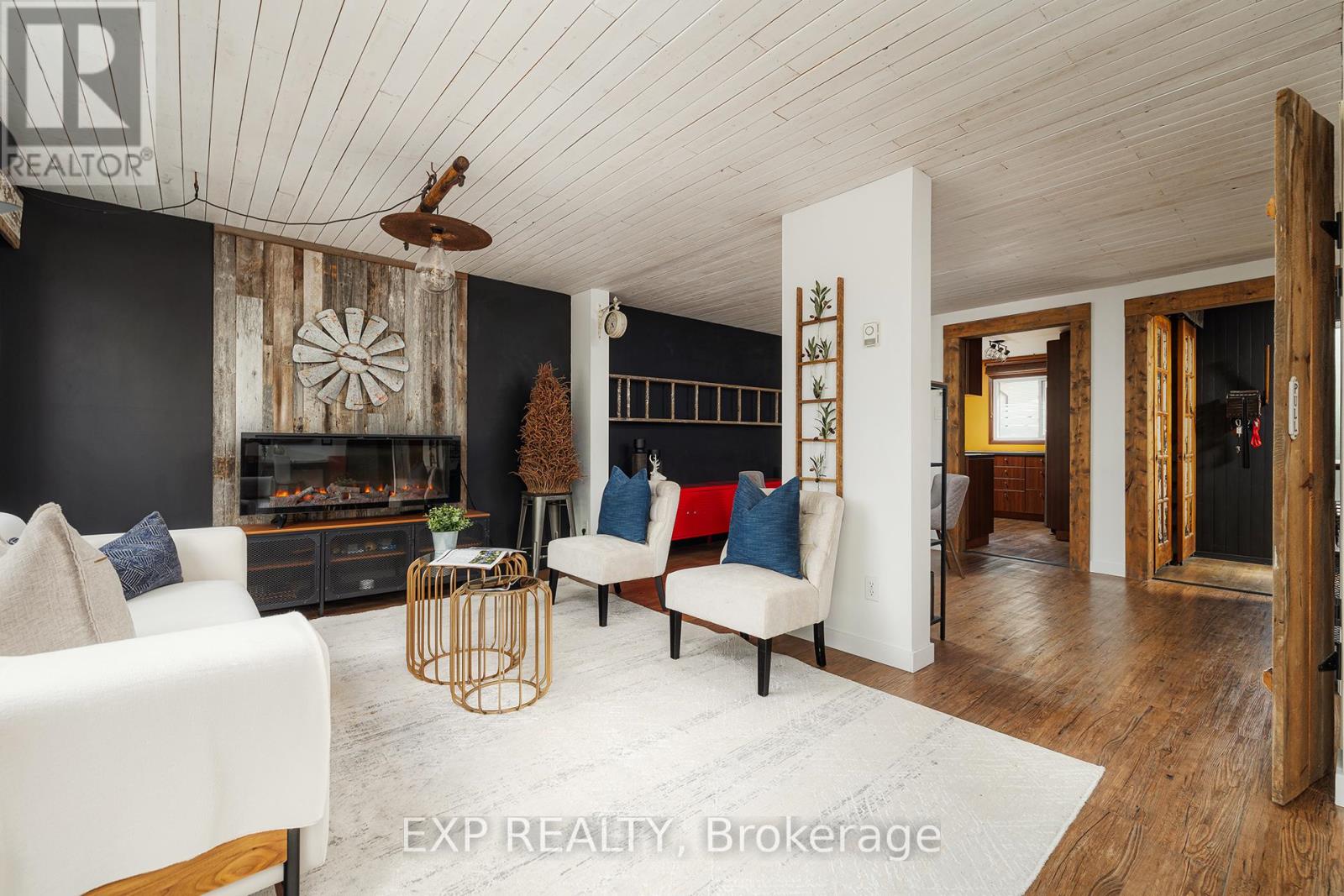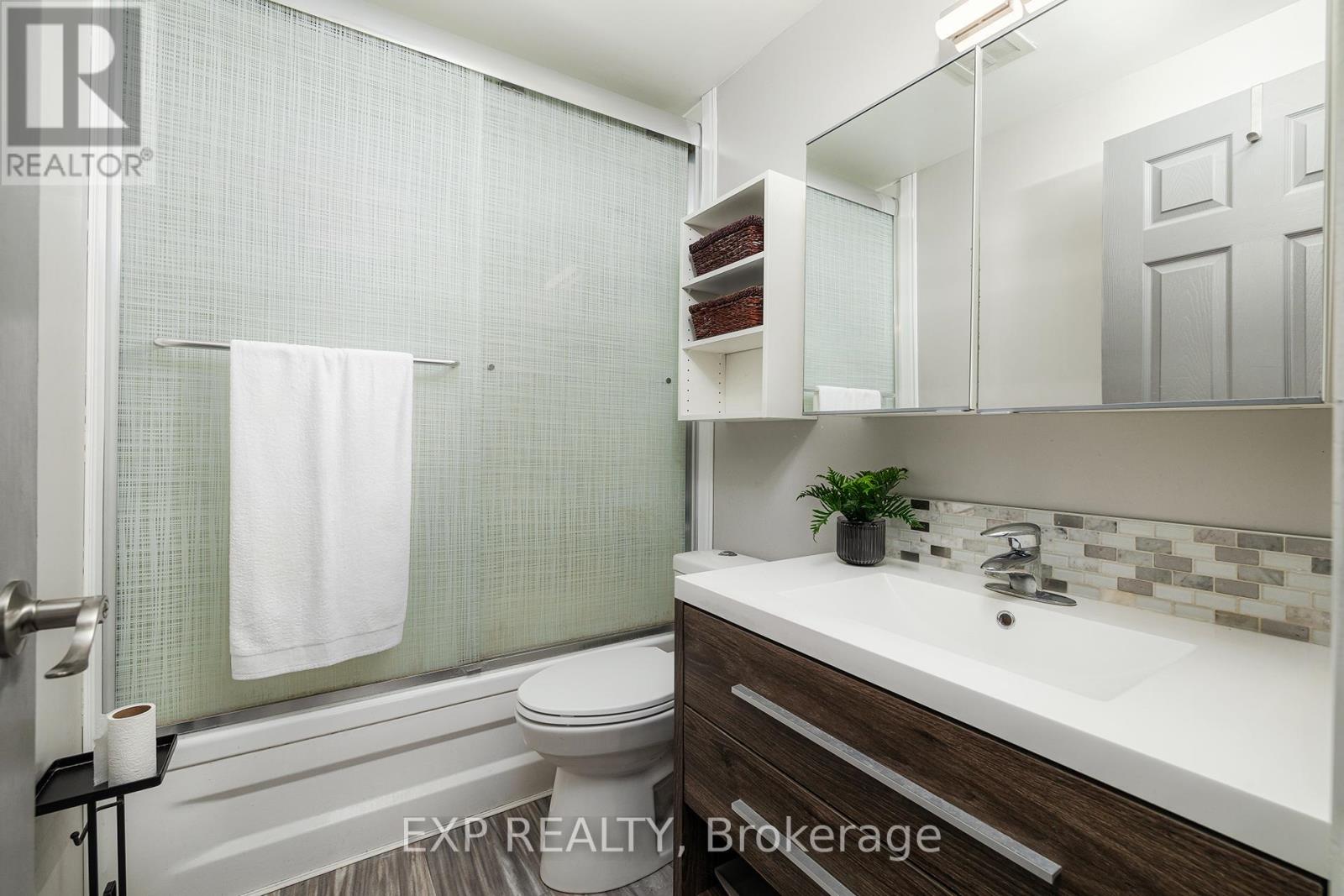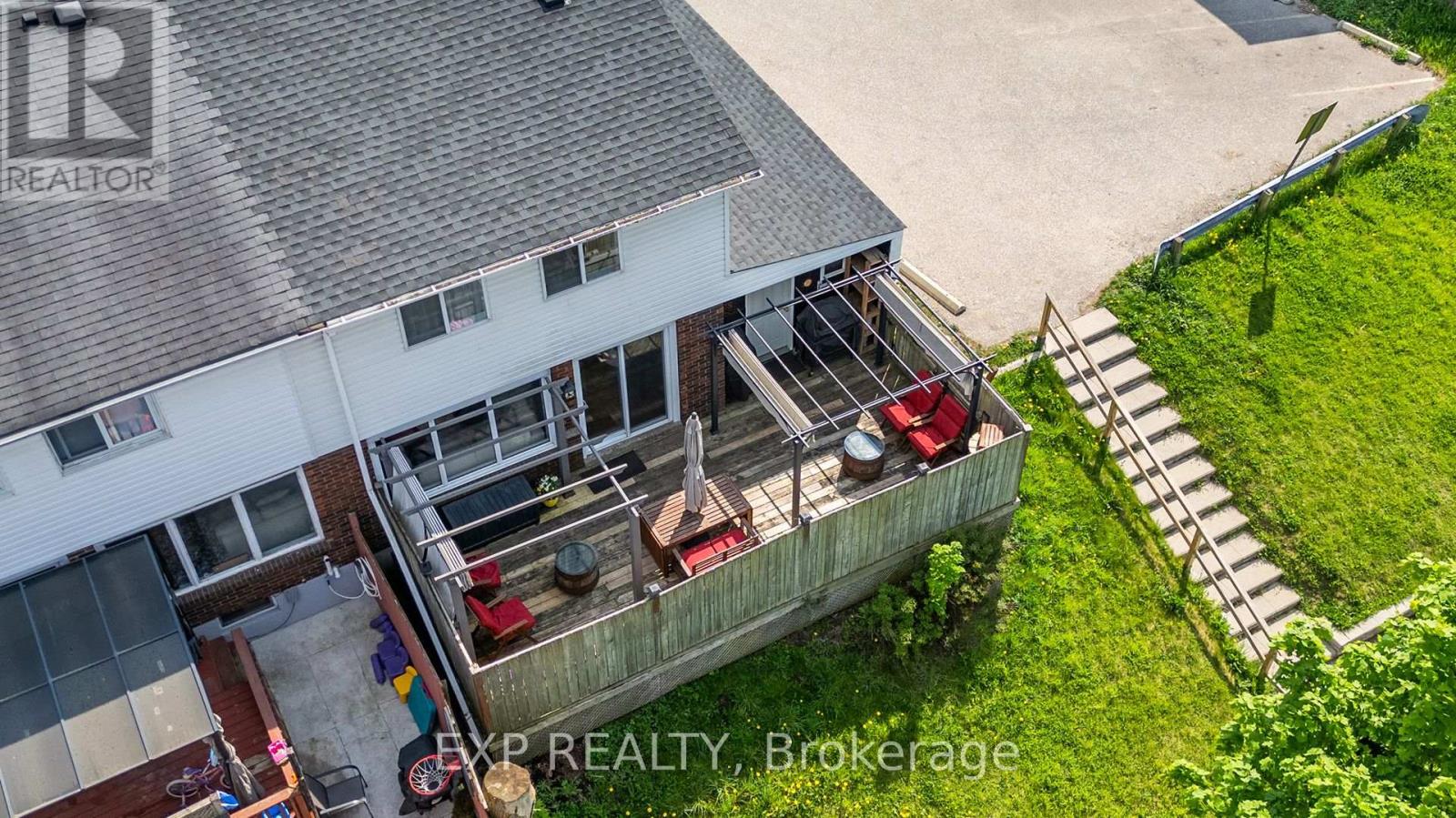689 Hillview Road Cambridge, Ontario N3H 5C3
$499,000
DARE TO COMPARE Best Value Freehold Townhouse in Cambridge! No POTL or condo feesideal for first-time buyers, downsizers, or investors. This corner (semi-like) townhouse in the heart of Preston Heights offers a spacious, functional layout with character and charm. The main floor includes a bright living room, dining area, and kitchen -- perfect for everyday living and entertaining. Upstairs features a 4-piece bath and three well-sized bedrooms, including a cozy primary retreat. The finished basement adds a large rec room and utility space, offering storage or potential rental income. Enjoy full privacy on the deck, with no neighbors watching from above, and direct access to greenspace and a park -- perfect for family time outdoors. Located just minutes from Costco, Highways 8 & 401, and walking distance to Conestoga College, schools, transit, and the new outdoor soccer complex. Book your private showing today! (id:61852)
Open House
This property has open houses!
1:00 pm
Ends at:5:00 pm
1:00 pm
Ends at:5:00 pm
Property Details
| MLS® Number | X12159258 |
| Property Type | Single Family |
| AmenitiesNearBy | Schools, Park, Place Of Worship |
| CommunityFeatures | School Bus |
| ParkingSpaceTotal | 2 |
| Structure | Deck |
Building
| BathroomTotal | 1 |
| BedroomsAboveGround | 3 |
| BedroomsTotal | 3 |
| Appliances | Dryer, Freezer, Stove, Water Heater, Washer, Water Softener, Refrigerator |
| BasementDevelopment | Finished |
| BasementType | Full (finished) |
| ConstructionStyleAttachment | Attached |
| ExteriorFinish | Brick, Vinyl Siding |
| FoundationType | Poured Concrete |
| HeatingFuel | Electric |
| HeatingType | Forced Air |
| StoriesTotal | 2 |
| SizeInterior | 1100 - 1500 Sqft |
| Type | Row / Townhouse |
| UtilityWater | Municipal Water |
Parking
| No Garage |
Land
| Acreage | No |
| LandAmenities | Schools, Park, Place Of Worship |
| Sewer | Sanitary Sewer |
| SizeDepth | 80 Ft ,1 In |
| SizeFrontage | 26 Ft ,9 In |
| SizeIrregular | 26.8 X 80.1 Ft |
| SizeTotalText | 26.8 X 80.1 Ft|under 1/2 Acre |
| ZoningDescription | Rm4 |
Rooms
| Level | Type | Length | Width | Dimensions |
|---|---|---|---|---|
| Second Level | Bedroom | 2.72 m | 4.42 m | 2.72 m x 4.42 m |
| Second Level | Bedroom | 2.82 m | 3.35 m | 2.82 m x 3.35 m |
| Second Level | Primary Bedroom | 3.51 m | 3.63 m | 3.51 m x 3.63 m |
| Basement | Recreational, Games Room | 5.33 m | 7.39 m | 5.33 m x 7.39 m |
| Main Level | Dining Room | 4.47 m | 2.95 m | 4.47 m x 2.95 m |
| Main Level | Kitchen | 2.77 m | 3.38 m | 2.77 m x 3.38 m |
| Main Level | Living Room | 5.49 m | 3.2 m | 5.49 m x 3.2 m |
https://www.realtor.ca/real-estate/28336812/689-hillview-road-cambridge
Interested?
Contact us for more information
Taha Haroon
Broker
Ibrahim Hussein Abouzeid
Salesperson
675 Riverbend Drive
Kitchener, Ontario N2K 3S3
Hashir Haroon
Salesperson












































