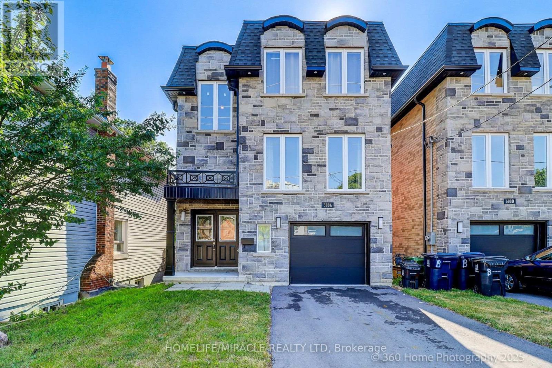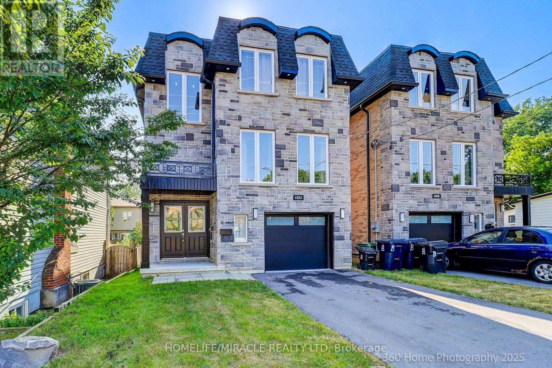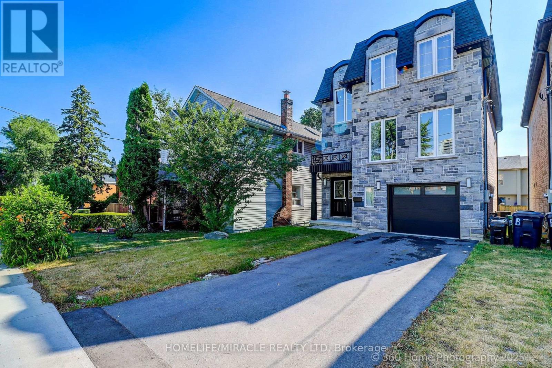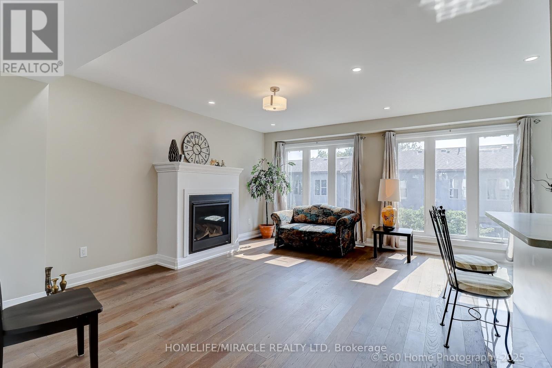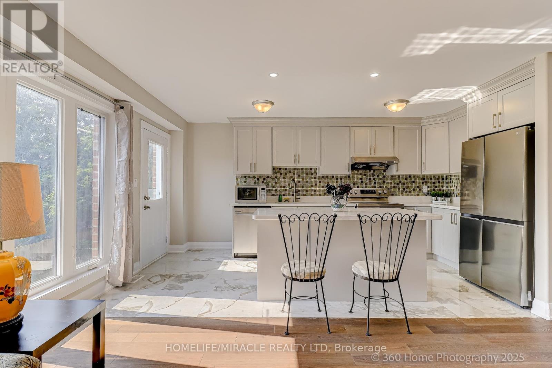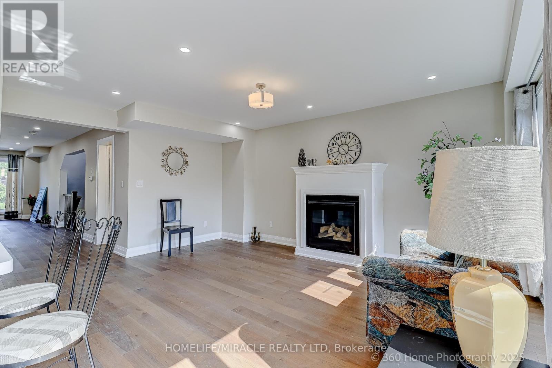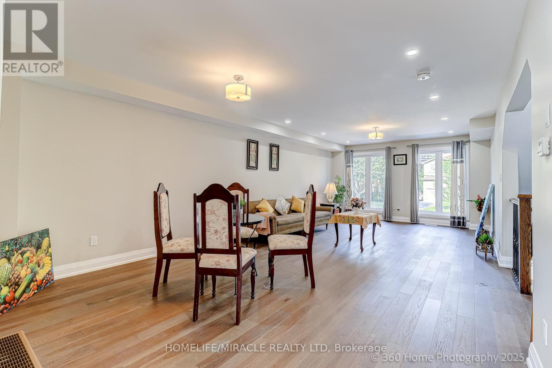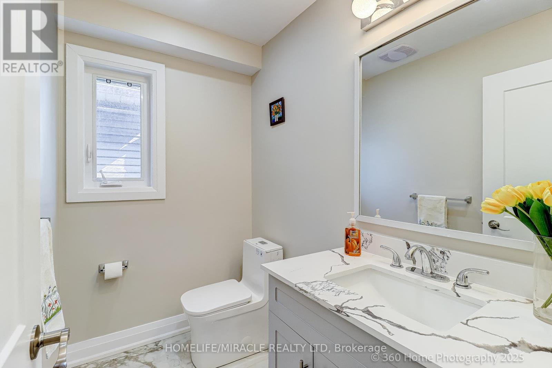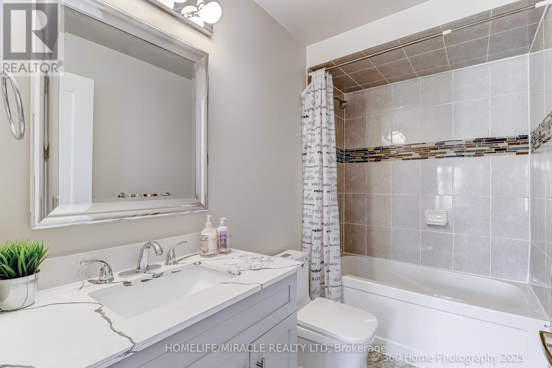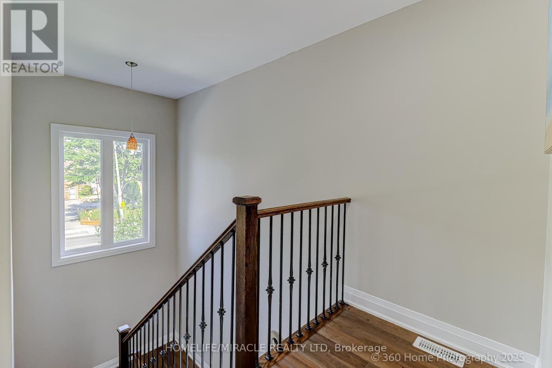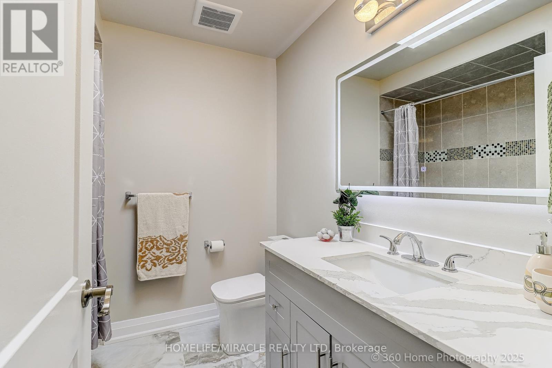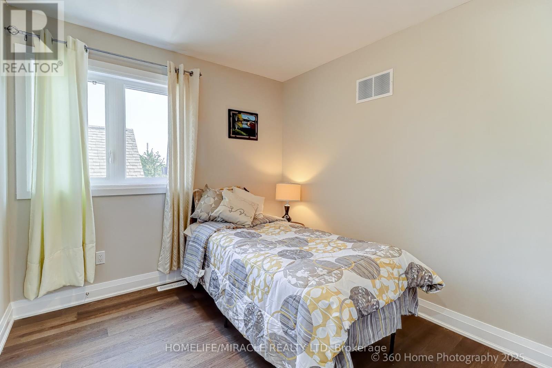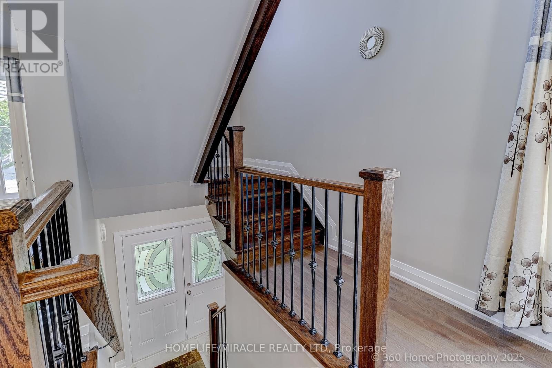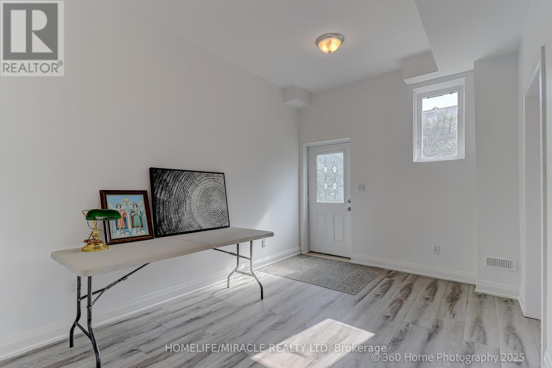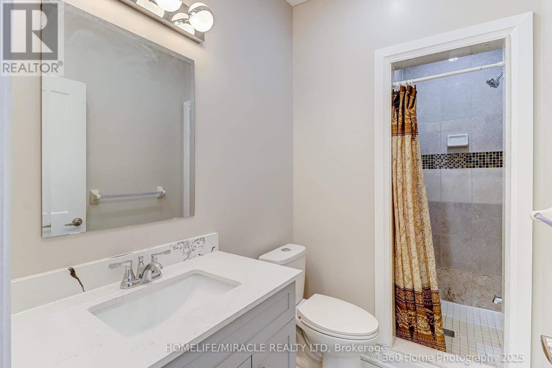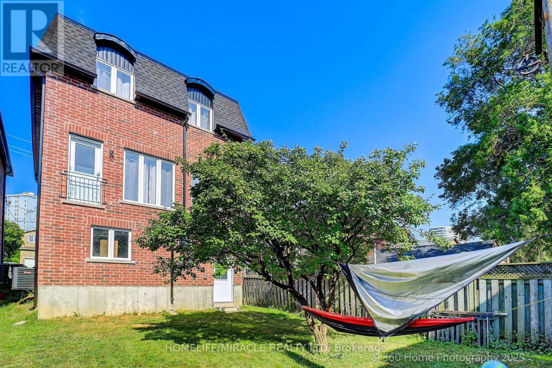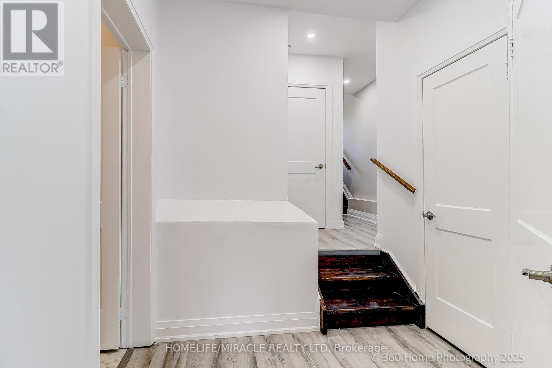688a Midland Avenue Toronto, Ontario M1K 4C6
$1,699,000
Welcome to Custom house, Double door entry, spacious 4 Bedroom house that is comfortable for living. The property is in the Heart of Scarborough and features porcelain tiles and Eng. hardwood floors, large windows, skylight, quartz kitchen counters, backsplash, a huge island and a lot of sunlight. Property is steps away from TTC, 5 min. walk to GO Station, close to all amenities, school, shopping, Kennedy Subway, LRT Extension Eglinton East Route & Scarborough Subway are underway. Finished basement with separate entrance also included. (id:61852)
Property Details
| MLS® Number | E12273575 |
| Property Type | Single Family |
| Neigbourhood | Scarborough |
| Community Name | Kennedy Park |
| Features | Carpet Free |
| ParkingSpaceTotal | 3 |
Building
| BathroomTotal | 4 |
| BedroomsAboveGround | 4 |
| BedroomsBelowGround | 2 |
| BedroomsTotal | 6 |
| Age | 0 To 5 Years |
| Amenities | Fireplace(s) |
| Appliances | Garage Door Opener Remote(s), Water Heater, Dishwasher, Stove, Refrigerator |
| BasementDevelopment | Finished |
| BasementFeatures | Walk Out, Separate Entrance |
| BasementType | N/a (finished), N/a |
| ConstructionStyleAttachment | Detached |
| CoolingType | Central Air Conditioning |
| ExteriorFinish | Brick |
| FireplacePresent | Yes |
| FlooringType | Hardwood, Ceramic, Vinyl |
| FoundationType | Concrete |
| HalfBathTotal | 1 |
| HeatingFuel | Natural Gas |
| HeatingType | Forced Air |
| StoriesTotal | 2 |
| SizeInterior | 2000 - 2500 Sqft |
| Type | House |
| UtilityWater | Municipal Water |
Parking
| Garage |
Land
| Acreage | No |
| LandscapeFeatures | Landscaped |
| Sewer | Sanitary Sewer |
| SizeDepth | 92 Ft ,8 In |
| SizeFrontage | 30 Ft |
| SizeIrregular | 30 X 92.7 Ft |
| SizeTotalText | 30 X 92.7 Ft |
| ZoningDescription | Residential |
Rooms
| Level | Type | Length | Width | Dimensions |
|---|---|---|---|---|
| Basement | Exercise Room | 3.81 m | 3.04 m | 3.81 m x 3.04 m |
| Main Level | Living Room | 8.23 m | 4.18 m | 8.23 m x 4.18 m |
| Main Level | Family Room | 5.18 m | 3.87 m | 5.18 m x 3.87 m |
| Main Level | Kitchen | 5.18 m | 2.59 m | 5.18 m x 2.59 m |
| Upper Level | Primary Bedroom | 4.14 m | 4.14 m | 4.14 m x 4.14 m |
| Upper Level | Bedroom 2 | 3 m | 2.43 m | 3 m x 2.43 m |
| Upper Level | Bedroom 3 | 4 m | 3 m | 4 m x 3 m |
| Upper Level | Bedroom 4 | 3.5 m | 3.35 m | 3.5 m x 3.35 m |
https://www.realtor.ca/real-estate/28581419/688a-midland-avenue-toronto-kennedy-park-kennedy-park
Interested?
Contact us for more information
Sukhwinder Singh Chahal
Salesperson
22 Slan Avenue
Toronto, Ontario M1G 3B2
Veena Singh
Salesperson
22 Slan Avenue
Toronto, Ontario M1G 3B2
