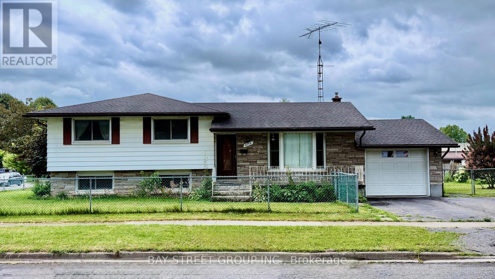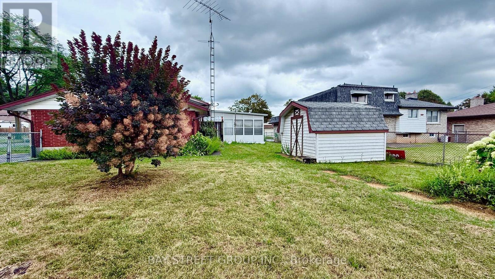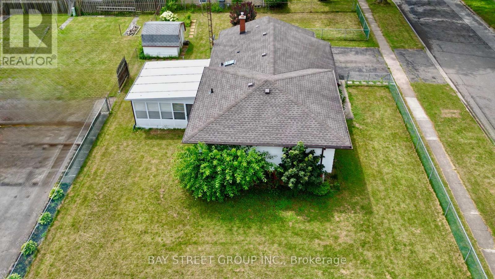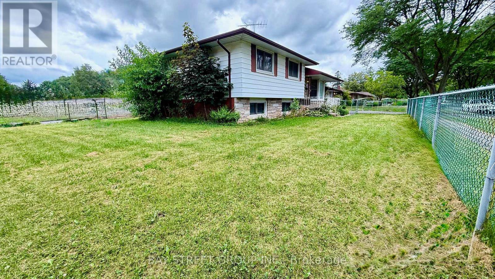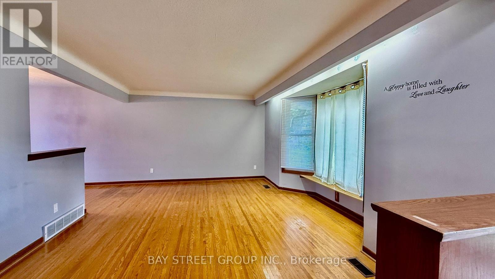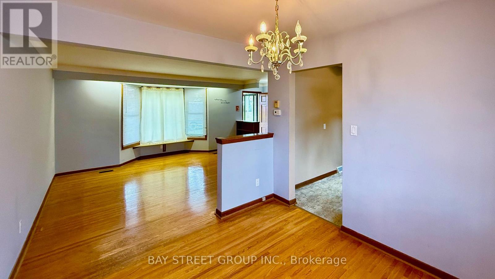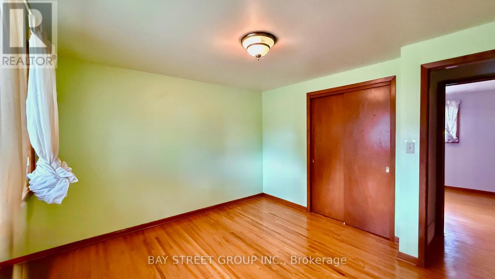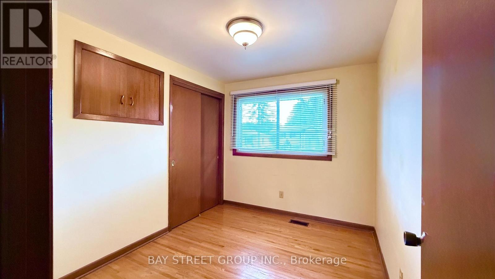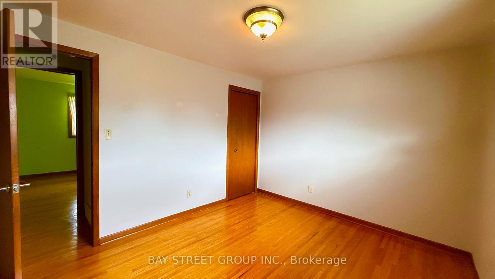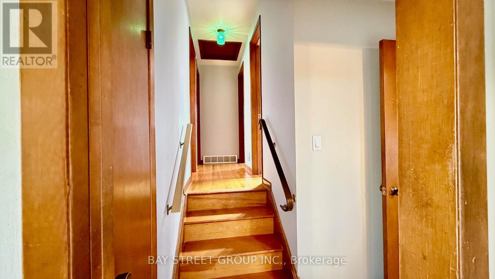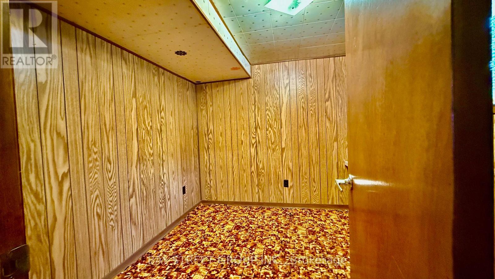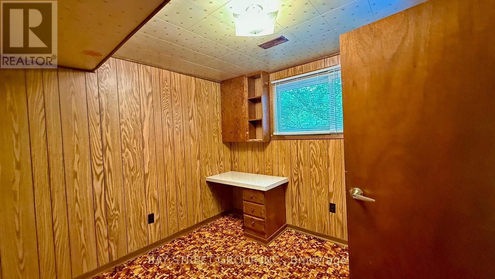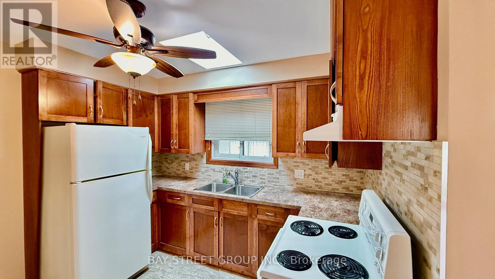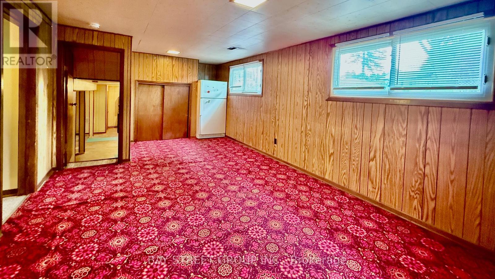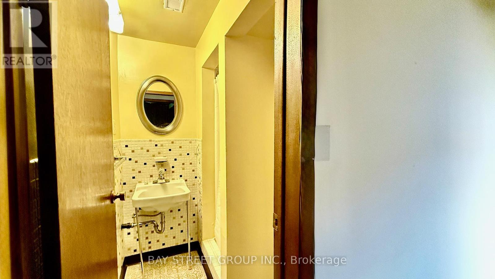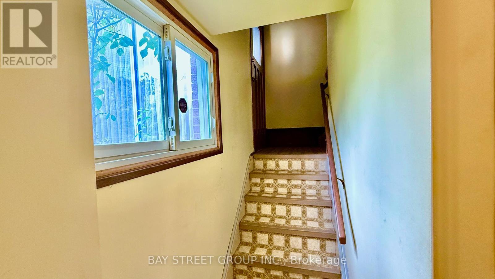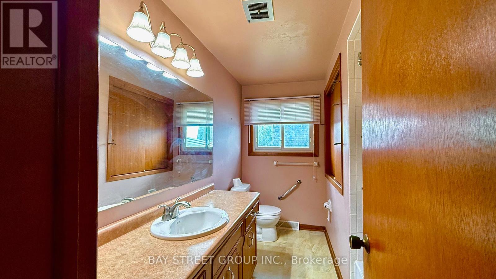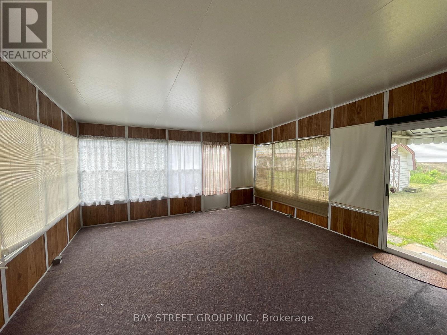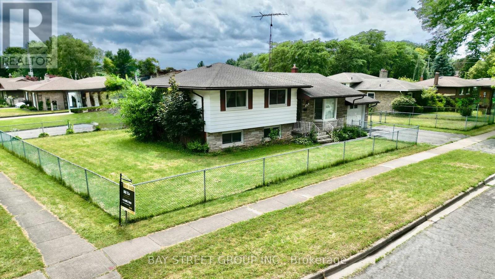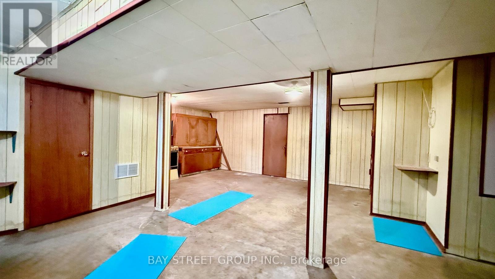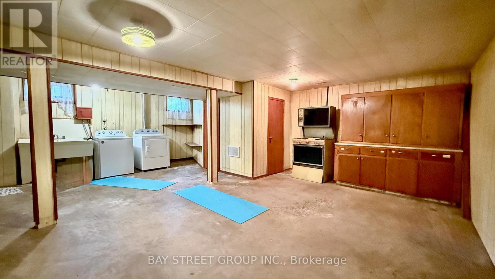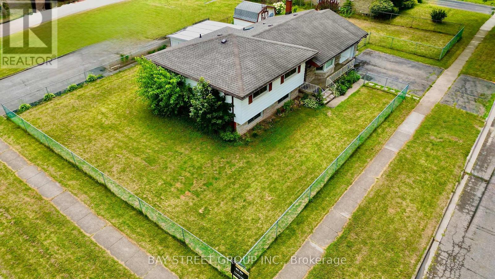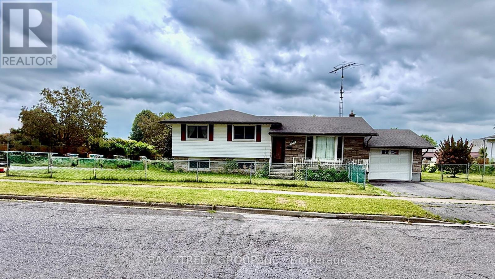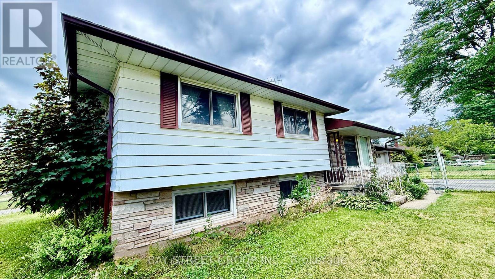6870 Corwin Crescent Niagara Falls, Ontario L2G 2H3
4 Bedroom
2 Bathroom
1100 - 1500 sqft
Central Air Conditioning
Forced Air
$669,000
Nestled in a highly desirable area, this lovely house offers the perfect blend of convenience and tranquility. Easy access to all amenities, and close to school and AG Bridge Park. It is a perfect home for growing family or as an investment opportunity. This 3+1 bedroom, 2 bath house with a large solarium is located in the corner of Stokes St and Corwin Cres. It has two addresses: 6826 Stokes St and 6870 Corwin Cres. With some upgrades and personal touch it will become a dream home for the new owner. (id:61852)
Property Details
| MLS® Number | X12289836 |
| Property Type | Single Family |
| Community Name | 216 - Dorchester |
| EquipmentType | Water Heater |
| ParkingSpaceTotal | 3 |
| RentalEquipmentType | Water Heater |
Building
| BathroomTotal | 2 |
| BedroomsAboveGround | 3 |
| BedroomsBelowGround | 1 |
| BedroomsTotal | 4 |
| Appliances | Garage Door Opener Remote(s), Dryer, Stove, Washer, Refrigerator |
| BasementDevelopment | Finished |
| BasementType | N/a (finished) |
| ConstructionStyleAttachment | Detached |
| ConstructionStyleSplitLevel | Sidesplit |
| CoolingType | Central Air Conditioning |
| ExteriorFinish | Aluminum Siding, Stone |
| FoundationType | Poured Concrete |
| HeatingFuel | Natural Gas |
| HeatingType | Forced Air |
| SizeInterior | 1100 - 1500 Sqft |
| Type | House |
| UtilityWater | Municipal Water |
Parking
| Attached Garage | |
| Garage |
Land
| Acreage | No |
| FenceType | Fully Fenced |
| Sewer | Sanitary Sewer |
| SizeDepth | 120 Ft |
| SizeFrontage | 77 Ft ,9 In |
| SizeIrregular | 77.8 X 120 Ft |
| SizeTotalText | 77.8 X 120 Ft |
| ZoningDescription | R1c |
Rooms
| Level | Type | Length | Width | Dimensions |
|---|---|---|---|---|
| Second Level | Bedroom | 3.66 m | 3.4 m | 3.66 m x 3.4 m |
| Second Level | Bedroom 2 | 3.66 m | 3.05 m | 3.66 m x 3.05 m |
| Second Level | Bedroom 3 | 3.05 m | 2.46 m | 3.05 m x 2.46 m |
| Second Level | Bathroom | Measurements not available | ||
| Basement | Laundry Room | 6.71 m | 6 m | 6.71 m x 6 m |
| Lower Level | Bathroom | Measurements not available | ||
| Lower Level | Den | 2.9 m | 2.85 m | 2.9 m x 2.85 m |
| Lower Level | Family Room | 6.15 m | 3.61 m | 6.15 m x 3.61 m |
| Main Level | Living Room | 6.17 m | 3.63 m | 6.17 m x 3.63 m |
| Main Level | Dining Room | 3 m | 2.9 m | 3 m x 2.9 m |
| Main Level | Kitchen | 3.05 m | 2.9 m | 3.05 m x 2.9 m |
| Ground Level | Sunroom | 5.46 m | 4.75 m | 5.46 m x 4.75 m |
Interested?
Contact us for more information
Bill Xie
Salesperson
Bay Street Group Inc.
8300 Woodbine Ave Ste 500
Markham, Ontario L3R 9Y7
8300 Woodbine Ave Ste 500
Markham, Ontario L3R 9Y7
