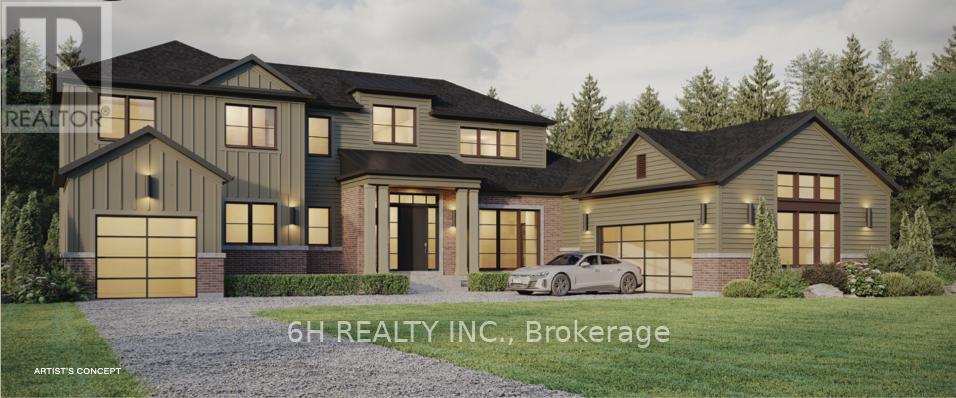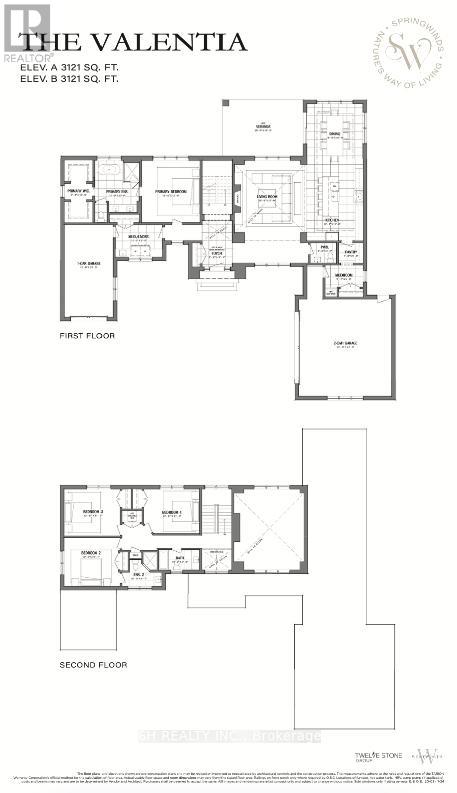685 Reach Street Scugog, Ontario L9L 1B2
$1,979,990
Introducing The Valentia, an exceptional new bungaloft in the exclusive SpringWinds community of Epsom. This impressive 3121 sqft residence sits on a magnificent 1.16-acre estate lot, offering privacy and tranquility. Designed for discerning buyers, the home features a luxurious main floor primary suite and main floor laundry. Upstairs, find three additional well-appointed bedrooms. Practicality meets luxury with three car garages and a large basement area, providing incredible potential for future development or immediate enjoyment. A rare opportunity to own a piece of Epsom's finest. (id:61852)
Property Details
| MLS® Number | E12217517 |
| Property Type | Single Family |
| Community Name | Rural Scugog |
| AmenitiesNearBy | Golf Nearby, Hospital, Place Of Worship, Schools |
| EquipmentType | Water Heater |
| Features | Conservation/green Belt |
| ParkingSpaceTotal | 7 |
| RentalEquipmentType | Water Heater |
| Structure | Porch, Patio(s) |
Building
| BathroomTotal | 4 |
| BedroomsAboveGround | 4 |
| BedroomsTotal | 4 |
| Age | New Building |
| Appliances | Water Heater, Water Meter |
| ArchitecturalStyle | Bungalow |
| BasementDevelopment | Unfinished |
| BasementFeatures | Walk Out |
| BasementType | N/a, N/a (unfinished) |
| ConstructionStyleAttachment | Detached |
| CoolingType | None |
| ExteriorFinish | Brick, Vinyl Siding |
| FireplacePresent | Yes |
| FlooringType | Hardwood |
| FoundationType | Concrete |
| HalfBathTotal | 1 |
| HeatingFuel | Natural Gas |
| HeatingType | Forced Air |
| StoriesTotal | 1 |
| SizeInterior | 3000 - 3500 Sqft |
| Type | House |
| UtilityWater | Drilled Well |
Parking
| Attached Garage | |
| Garage |
Land
| Acreage | No |
| LandAmenities | Golf Nearby, Hospital, Place Of Worship, Schools |
| Sewer | Septic System |
| SizeDepth | 406 Ft |
| SizeFrontage | 123 Ft |
| SizeIrregular | 123 X 406 Ft |
| SizeTotalText | 123 X 406 Ft |
| ZoningDescription | Residential |
Rooms
| Level | Type | Length | Width | Dimensions |
|---|---|---|---|---|
| Second Level | Bedroom 2 | 4.09 m | 3.68 m | 4.09 m x 3.68 m |
| Second Level | Bedroom 3 | 4.24 m | 3.53 m | 4.24 m x 3.53 m |
| Second Level | Bedroom 4 | 4.24 m | 3.35 m | 4.24 m x 3.35 m |
| Main Level | Primary Bedroom | 4.42 m | 4.72 m | 4.42 m x 4.72 m |
| Main Level | Living Room | 5.49 m | 5.18 m | 5.49 m x 5.18 m |
| Main Level | Kitchen | 4.27 m | 5.49 m | 4.27 m x 5.49 m |
| Main Level | Dining Room | 4.27 m | 4.88 m | 4.27 m x 4.88 m |
Utilities
| Cable | Available |
| Electricity | Installed |
https://www.realtor.ca/real-estate/28461964/685-reach-street-scugog-rural-scugog
Interested?
Contact us for more information
Marina Movshovich
Broker of Record
9131 Keele St #a4
Vaughan, Ontario L4K 0G7



