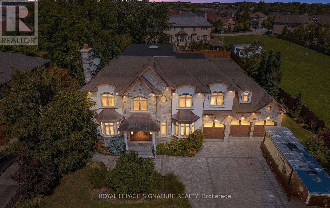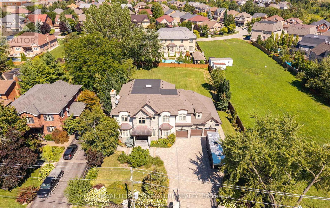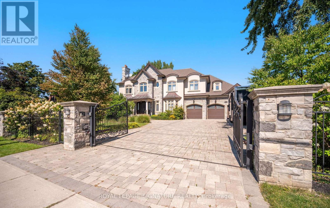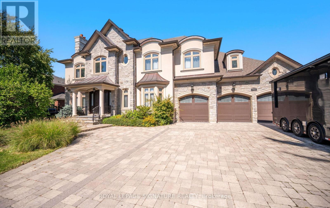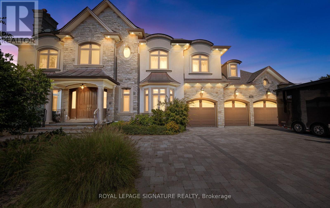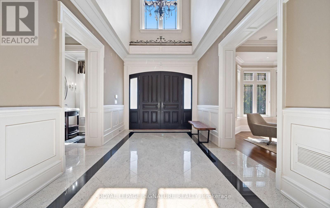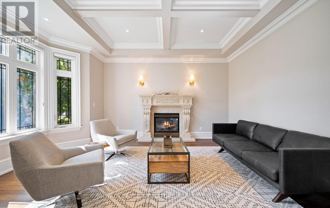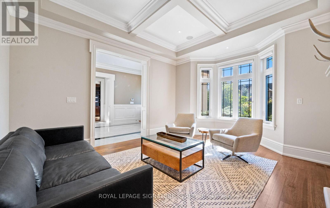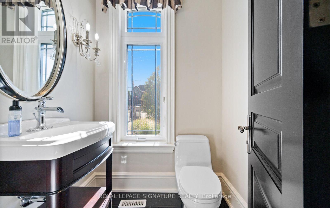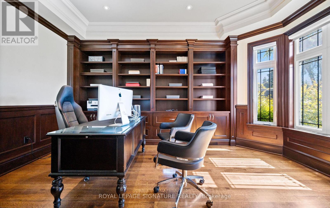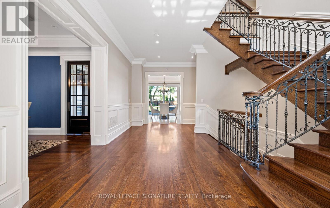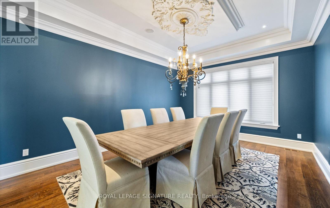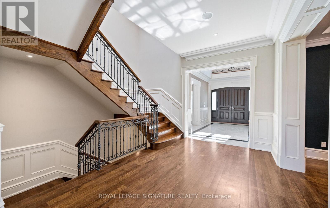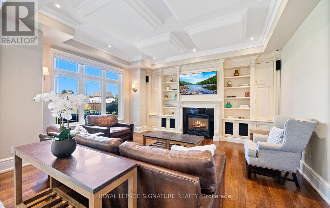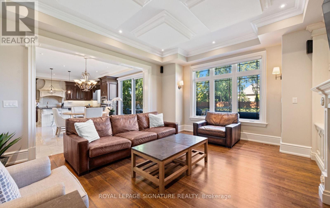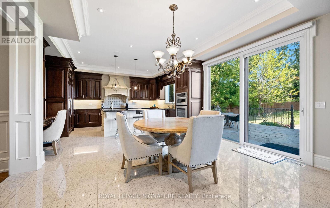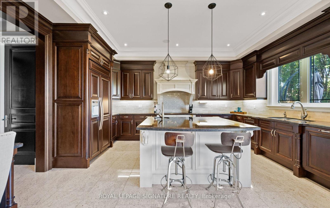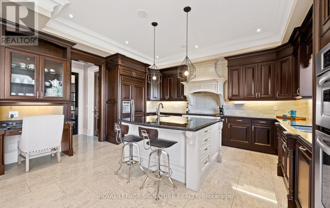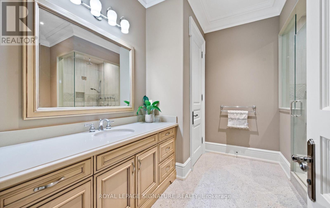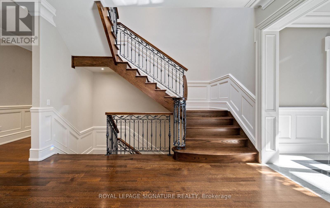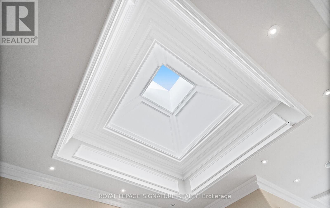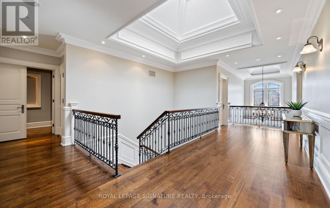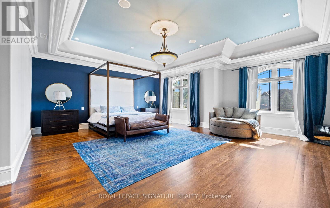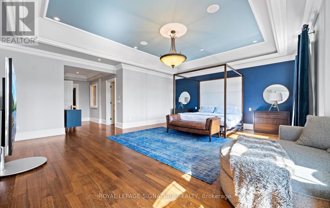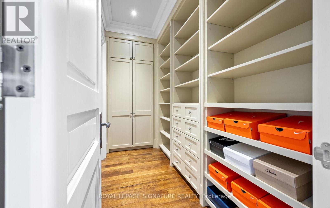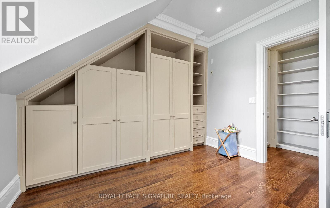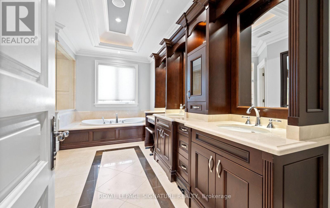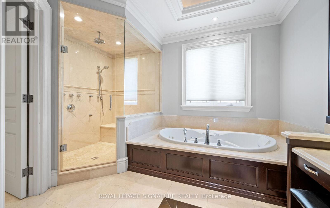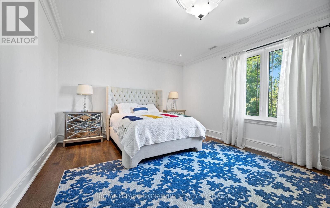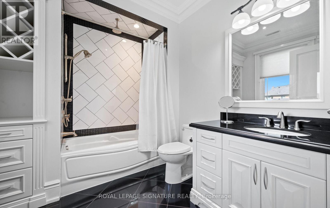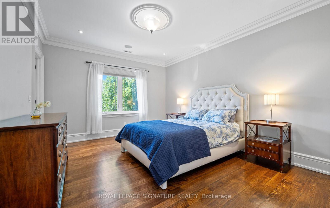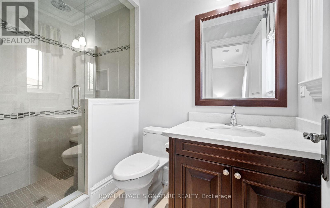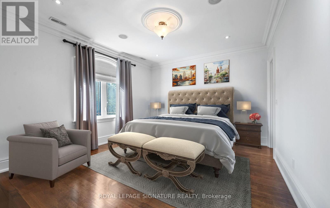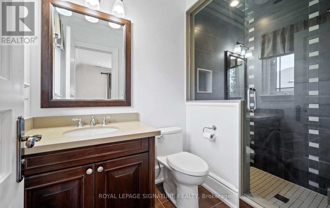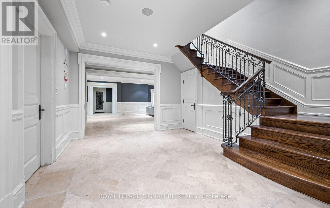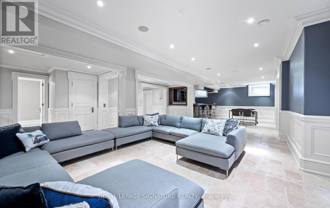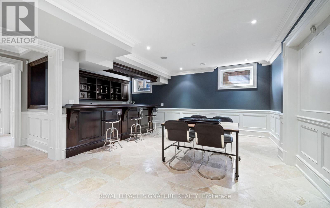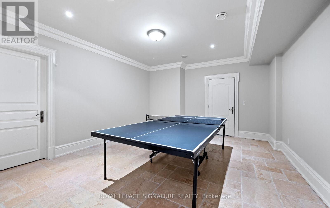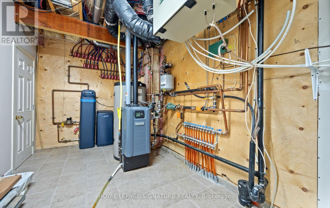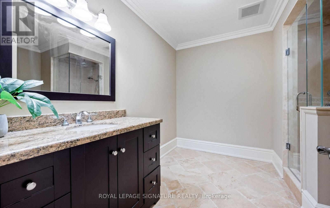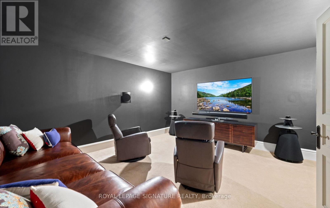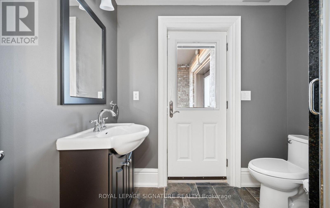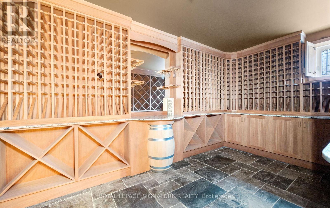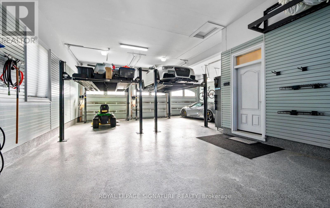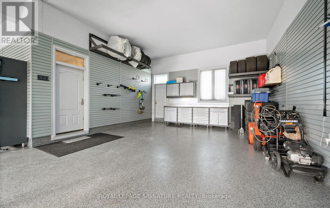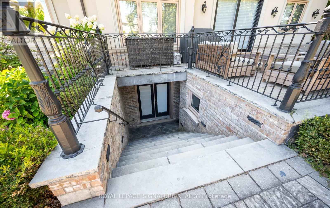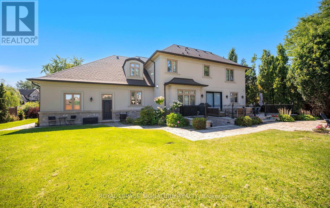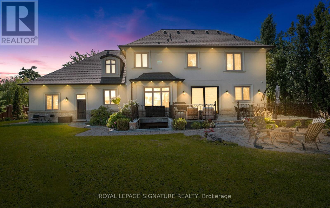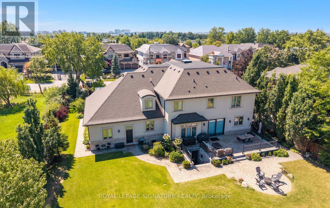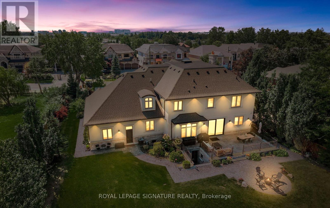6845 Second Line W Mississauga, Ontario L5W 1A1
$4,999,999
An extraordinary elegant 2-storey custom residence offering over 7,000 sq. ft. of impeccably finished living space plus a fully developed lower level. Nestled in a prestigious neighborhood surrounded by other Estate homes, this home has been thoughtfully designed to combine timeless architecture with modern sophistication, highlighted by superb craftsmanship, soaring ceiling heights and luxurious details throughout. From the moment you arrive, the exterior sets the tone with its striking stone and stucco façade, copper roof accents, expansive windows, and an elegant double-door entrance. Step inside to a dramatic foyer with sweeping staircases and sightlines that draw you into spacious, light-filled principal rooms. The open-concept main floor showcases custom millwork, rich hardwood flooring, and oversized windows, creating a seamless flow ideal for both grand entertaining & everyday living. The gourmet chefs kitchen is a true centerpiece, featuring custom cabinetry, granite countertops, professional-grade built-in appliances, and a generous island w/ seating. A butlers pantry connects directly to the formal dining room, while the adjoining family room offers a custom fireplace and wall-to-wall windows overlooking the private rear yard and patio. Upstairs, four well-appointed bedrooms each enjoy walk-in closets and ensuite access. The primary suite is a luxurious retreat with a spa-like bath, complete with a freestanding tub, oversized glass shower, dual vanities, and custom dressing room. A convenient second-level laundry adds to the homes thoughtful design. The lower level extends the living space with radiant heated floors, a recreation area, fitness zone, custom wine cellar, soundproofed theatre room, additional bedrooms, and direct walkout access to the backyard. Designed with both comfort and elegance in mind, this home truly offers the ultimate lifestyle. A Custom tailored triple garage w/ 2 tandem spaces & dual hoists, perfect for car enthusiasts! (id:61852)
Property Details
| MLS® Number | W12431093 |
| Property Type | Single Family |
| Neigbourhood | Meadowvale Village |
| Community Name | Meadowvale Village |
| AmenitiesNearBy | Golf Nearby, Hospital, Park, Place Of Worship, Schools |
| EquipmentType | None |
| Features | Flat Site, Lighting, Carpet Free, Sump Pump, In-law Suite |
| ParkingSpaceTotal | 15 |
| RentalEquipmentType | None |
| Structure | Patio(s) |
Building
| BathroomTotal | 8 |
| BedroomsAboveGround | 4 |
| BedroomsBelowGround | 2 |
| BedroomsTotal | 6 |
| Age | 6 To 15 Years |
| Amenities | Fireplace(s) |
| Appliances | Garage Door Opener Remote(s), Oven - Built-in, Central Vacuum, Water Heater, Water Softener, Cooktop, Dishwasher, Dryer, Garage Door Opener, Microwave, Oven, Hood Fan, Alarm System, Washer, Window Coverings, Wine Fridge, Refrigerator |
| BasementDevelopment | Finished |
| BasementFeatures | Walk-up |
| BasementType | N/a, N/a (finished) |
| ConstructionStyleAttachment | Detached |
| CoolingType | Central Air Conditioning, Air Exchanger, Ventilation System |
| ExteriorFinish | Stone, Stucco |
| FireProtection | Alarm System, Monitored Alarm, Security System, Smoke Detectors |
| FireplacePresent | Yes |
| FlooringType | Hardwood, Stone, Carpeted, Cushion/lino/vinyl, Laminate |
| FoundationType | Poured Concrete |
| HalfBathTotal | 1 |
| HeatingFuel | Natural Gas |
| HeatingType | Forced Air |
| StoriesTotal | 2 |
| SizeInterior | 5000 - 100000 Sqft |
| Type | House |
| UtilityWater | Municipal Water |
Parking
| Attached Garage | |
| Garage |
Land
| Acreage | No |
| LandAmenities | Golf Nearby, Hospital, Park, Place Of Worship, Schools |
| LandscapeFeatures | Landscaped, Lawn Sprinkler |
| Sewer | Sanitary Sewer |
| SizeDepth | 230 Ft ,2 In |
| SizeFrontage | 110 Ft ,8 In |
| SizeIrregular | 110.7 X 230.2 Ft ; 110.72 X 230.23 X 110.79 X 230.32 |
| SizeTotalText | 110.7 X 230.2 Ft ; 110.72 X 230.23 X 110.79 X 230.32 |
Rooms
| Level | Type | Length | Width | Dimensions |
|---|---|---|---|---|
| Second Level | Bedroom 4 | 4.47 m | 3.97 m | 4.47 m x 3.97 m |
| Second Level | Primary Bedroom | 7.21 m | 6.79 m | 7.21 m x 6.79 m |
| Second Level | Bedroom 2 | 5.81 m | 4.79 m | 5.81 m x 4.79 m |
| Second Level | Bedroom 3 | 4.46 m | 3.78 m | 4.46 m x 3.78 m |
| Basement | Recreational, Games Room | 12.98 m | 7.05 m | 12.98 m x 7.05 m |
| Basement | Games Room | 4.2 m | 4.88 m | 4.2 m x 4.88 m |
| Basement | Media | 3.98 m | 5.23 m | 3.98 m x 5.23 m |
| Basement | Bedroom 5 | 3.86 m | 5.59 m | 3.86 m x 5.59 m |
| Basement | Bedroom | 4.15 m | 4.07 m | 4.15 m x 4.07 m |
| Basement | Exercise Room | 3.79 m | 3.55 m | 3.79 m x 3.55 m |
| Main Level | Office | 3.58 m | 4.85 m | 3.58 m x 4.85 m |
| Main Level | Living Room | 4.23 m | 4.84 m | 4.23 m x 4.84 m |
| Main Level | Dining Room | 5.4 m | 3.9 m | 5.4 m x 3.9 m |
| Main Level | Family Room | 5.13 m | 5.27 m | 5.13 m x 5.27 m |
| Main Level | Kitchen | 4.72 m | 5.03 m | 4.72 m x 5.03 m |
| Main Level | Eating Area | 3.03 m | 4.63 m | 3.03 m x 4.63 m |
| Main Level | Laundry Room | 4.09 m | 2.72 m | 4.09 m x 2.72 m |
Interested?
Contact us for more information
Andrew Flores
Salesperson
30 Eglinton Ave W Ste 7
Mississauga, Ontario L5R 3E7
