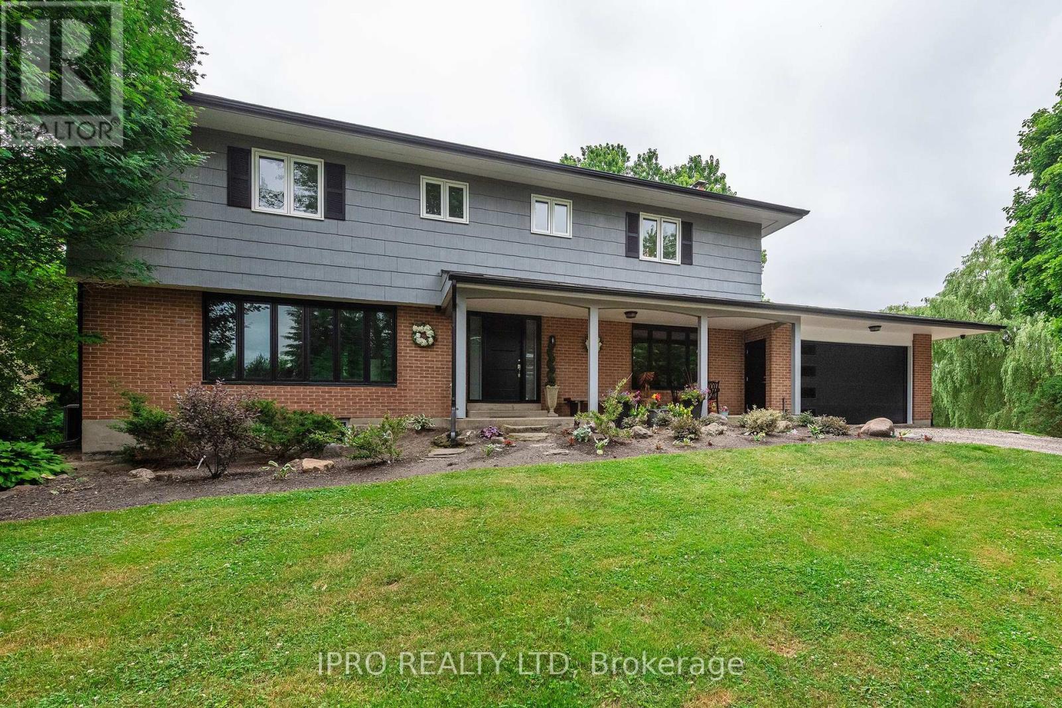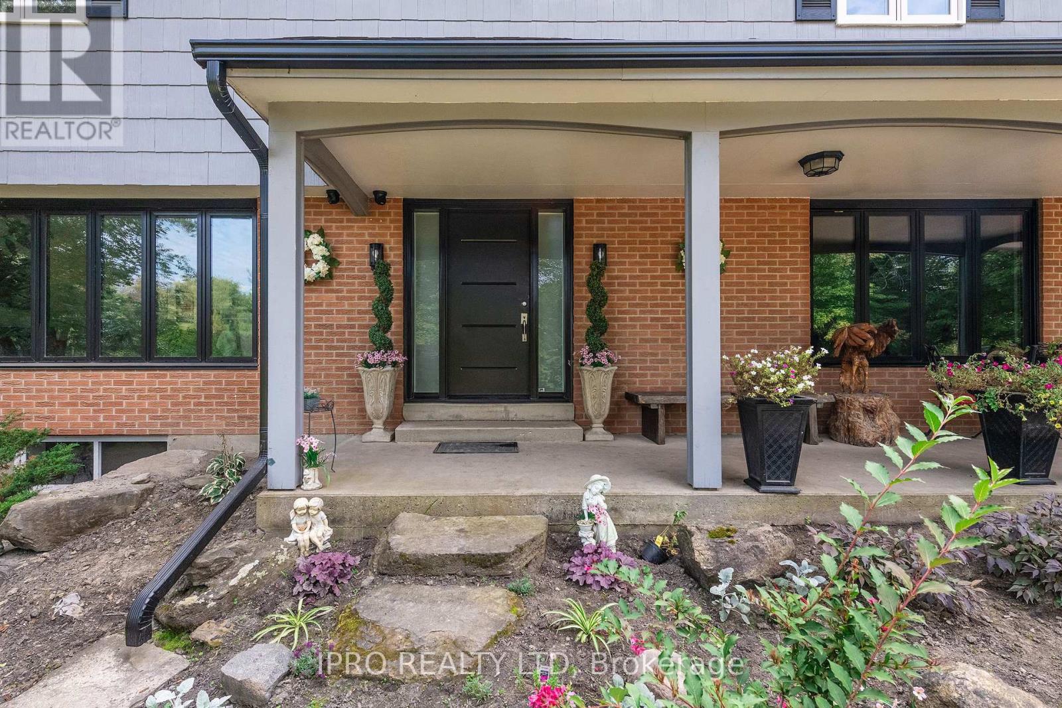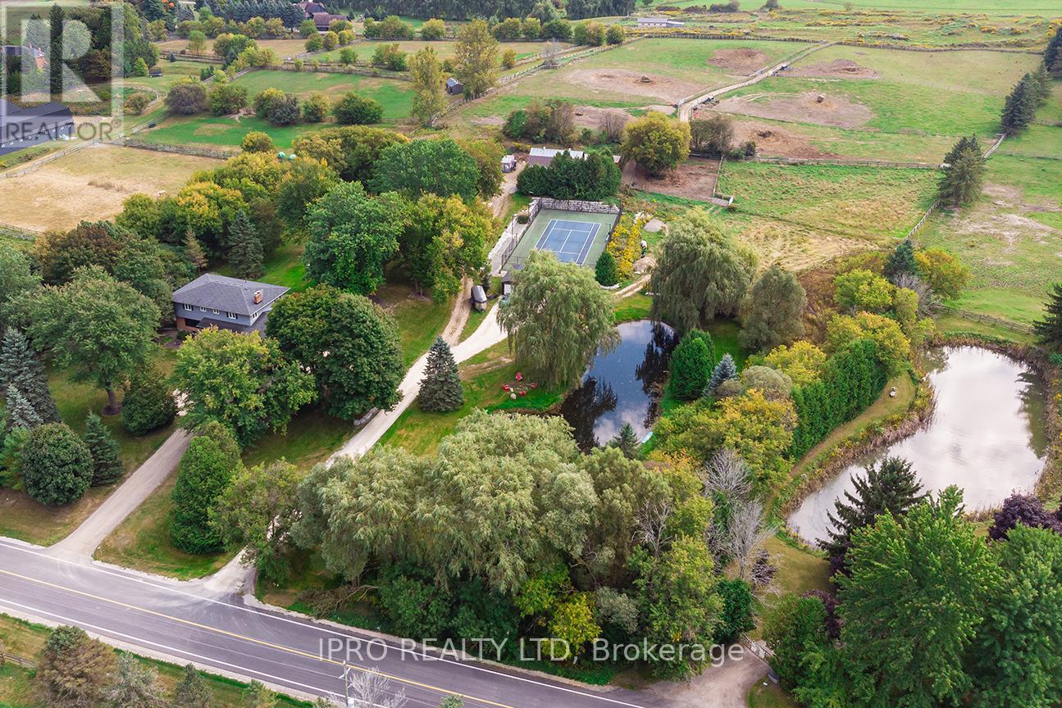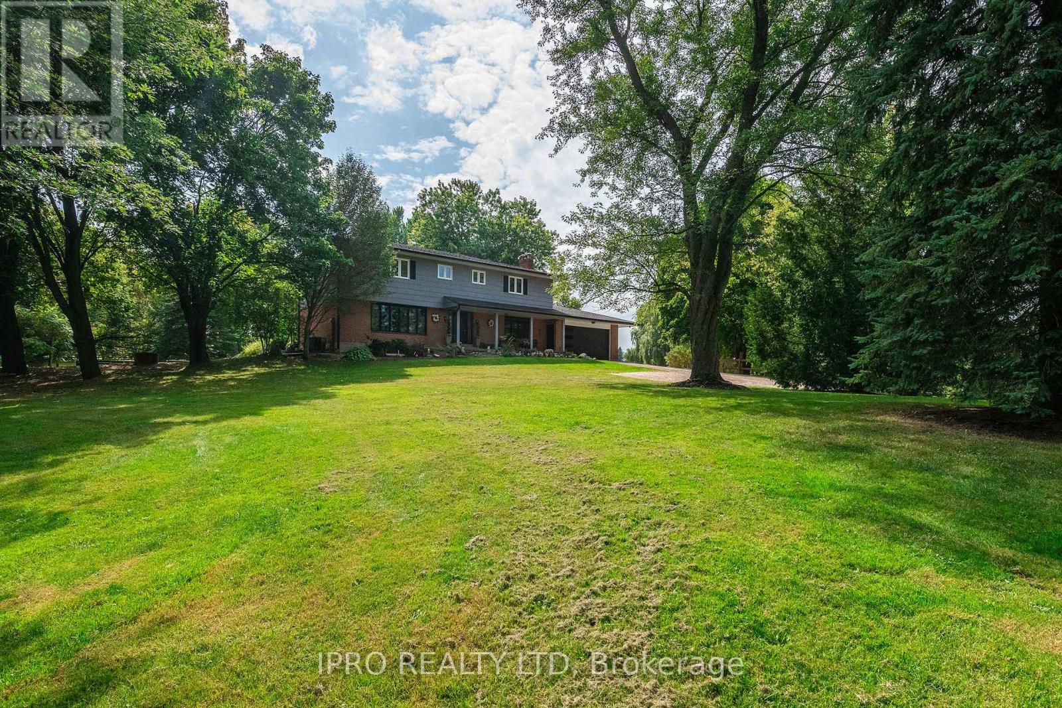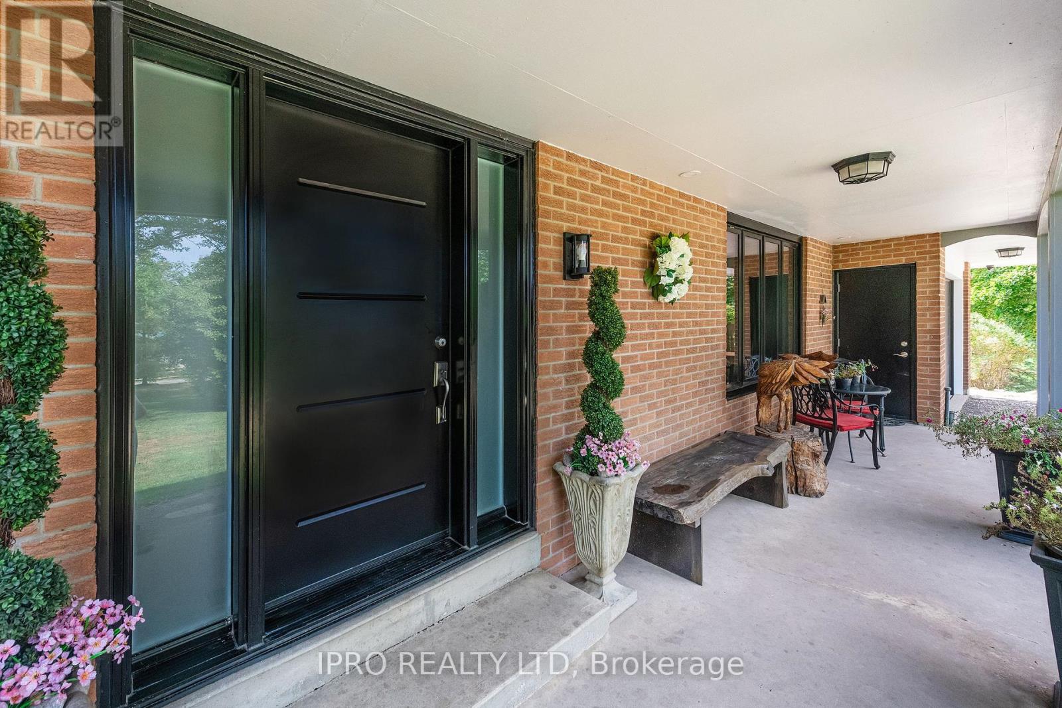6845 19th Side Road King, Ontario L0G 1T0
$2,998,888
An absolutely stunning country property in gorgeous King Township. This enchanting wonderland is in a stellar location minutes from the 400 on a paved but quiet Sideroad and offers breathtaking views and privacy. Also, a "U.S. Open" style lighted enclosed tennis court overlooked by a Tiki hut with water and hydro making for easy entertaining. Also perfect for the horse lover or hobby farm enthusiast in the family. The pond is beautiful and tranquil offering a dock (and fish!) and adjacent to a fire pit. 2 storey barn with stalls and 8 electric fenced paddocks. Even a chicken coop! Large inground pool, hot tub, outdoor shower, expansive gorgeous patio area perfect for small or large gatherings. A warm inviting home with plenty of space to accomodate good times with friends and family. Spacious bright principle rooms with neutral decor and FIVE bedrooms. The primary bedroom has a brand NEWLY installed gorgeous ensuite bathroom. Renovated kitchen, wide plank hardwood flooring (no carpeting!), pot lights. Enclosed back porch/mudroom, 2 laundry rooms. Finished w/out basement has a 3 pc bath & separate entrance (good inlaw suite potential) and loads of storage space. Newer "Smart" garage door - opens remotely from your phone. 2 detached garages - just what the car enthusiast ordered! Security system /w 6 outdoor cameras. Invisible electric fence to keep your pets safe. LOADS of parking and 2 entrances into the property from the road. And bonus! note the LOW taxes! ** If what you're looking for is peaceful living with privacy surrounded by breathtaking beauty and views (take a look at the aerial shots in the pictures and virtual tour) all within a short distance to amenities and within the GTA, you've found it! **EXTRAS** 2 addt'l garages, 8 electric fenced paddocks, invisible electric pet fencing, X-large inground pool, pond /w dock, hot tub, "Tiki hut" /w hydro and water. outdoor shower, 2 storey multi use barn, chicken coop, lighted tennis court, exterior pot ligh (id:61852)
Property Details
| MLS® Number | N12275014 |
| Property Type | Single Family |
| Community Name | Schomberg |
| AmenitiesNearBy | Golf Nearby |
| CommunityFeatures | School Bus |
| Features | Open Space, Conservation/green Belt |
| ParkingSpaceTotal | 20 |
| PoolType | Inground Pool |
| Structure | Deck, Porch, Barn, Paddocks/corralls |
| ViewType | Direct Water View |
Building
| BathroomTotal | 4 |
| BedroomsAboveGround | 5 |
| BedroomsTotal | 5 |
| Age | 31 To 50 Years |
| Amenities | Fireplace(s) |
| Appliances | Water Heater, Water Softener, Garage Door Opener Remote(s), Water Purifier, Dryer, Alarm System, Two Washers, Window Coverings, Wine Fridge |
| BasementFeatures | Separate Entrance, Walk Out |
| BasementType | N/a |
| ConstructionStyleAttachment | Detached |
| CoolingType | Central Air Conditioning |
| ExteriorFinish | Brick |
| FireplacePresent | Yes |
| FireplaceTotal | 1 |
| FlooringType | Laminate, Hardwood |
| FoundationType | Block |
| HalfBathTotal | 1 |
| HeatingFuel | Oil |
| HeatingType | Forced Air |
| StoriesTotal | 2 |
| SizeInterior | 2000 - 2500 Sqft |
| Type | House |
| UtilityWater | Dug Well |
Parking
| Garage | |
| RV |
Land
| Acreage | Yes |
| LandAmenities | Golf Nearby |
| LandscapeFeatures | Landscaped |
| Sewer | Septic System |
| SizeDepth | 1083 Ft ,4 In |
| SizeFrontage | 400 Ft ,4 In |
| SizeIrregular | 400.4 X 1083.4 Ft ; 485.25' South, 1,024.66 Ft. East |
| SizeTotalText | 400.4 X 1083.4 Ft ; 485.25' South, 1,024.66 Ft. East|10 - 24.99 Acres |
| SurfaceWater | Lake/pond |
| ZoningDescription | Agricultural (r1) |
Rooms
| Level | Type | Length | Width | Dimensions |
|---|---|---|---|---|
| Second Level | Bedroom 5 | 5.47 m | 1.7 m | 5.47 m x 1.7 m |
| Second Level | Bedroom 2 | 4.736 m | 4 m | 4.736 m x 4 m |
| Second Level | Primary Bedroom | 4.86 m | 4.12 m | 4.86 m x 4.12 m |
| Second Level | Bedroom 3 | 4.72 m | 3.36 m | 4.72 m x 3.36 m |
| Second Level | Bedroom 4 | 4.32 m | 2.97 m | 4.32 m x 2.97 m |
| Basement | Recreational, Games Room | 9.12 m | 5.11 m | 9.12 m x 5.11 m |
| Ground Level | Living Room | 5.96 m | 4.06 m | 5.96 m x 4.06 m |
| Ground Level | Family Room | 5.17 m | 4.79 m | 5.17 m x 4.79 m |
| Ground Level | Dining Room | 3.57 m | 3.42 m | 3.57 m x 3.42 m |
| Ground Level | Kitchen | 4.965 m | 3.56 m | 4.965 m x 3.56 m |
| Ground Level | Foyer | 4.16 m | 3.3 m | 4.16 m x 3.3 m |
| Ground Level | Mud Room | 3.35 m | 2.43 m | 3.35 m x 2.43 m |
Utilities
| Electricity | Installed |
https://www.realtor.ca/real-estate/28584882/6845-19th-side-road-king-schomberg-schomberg
Interested?
Contact us for more information
Chris Thompson
Salesperson
272 Queen Street East
Brampton, Ontario L6V 1B9
