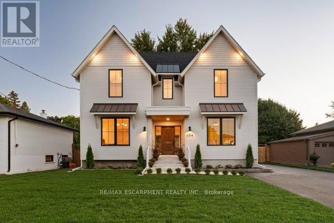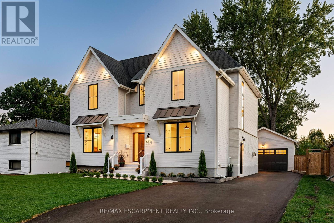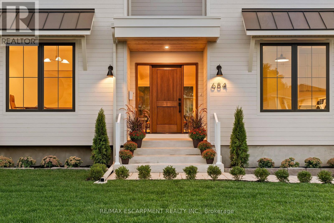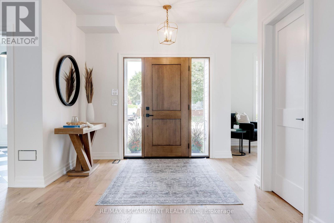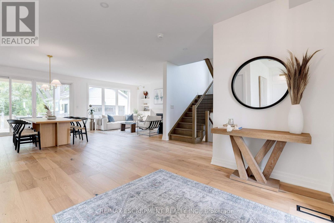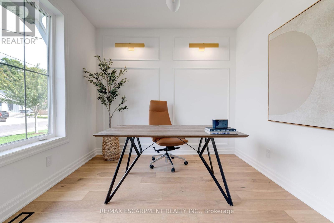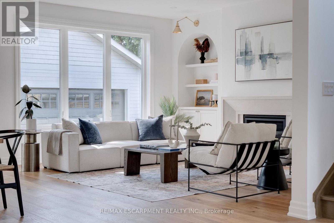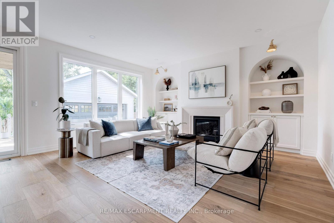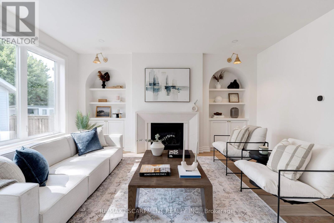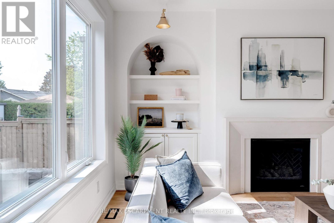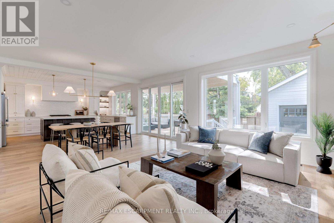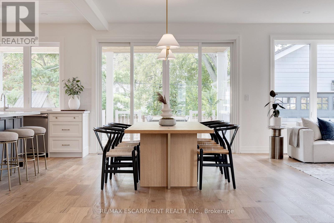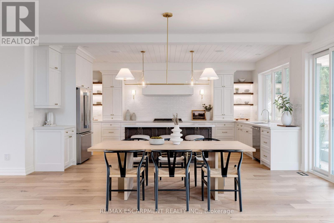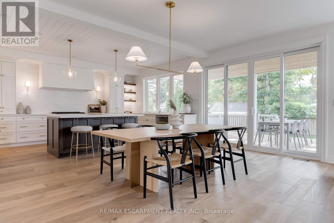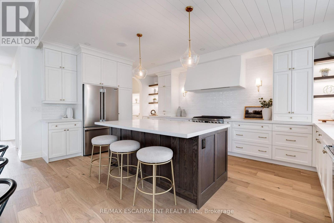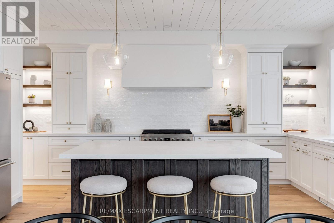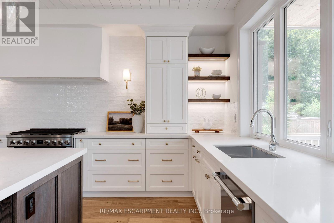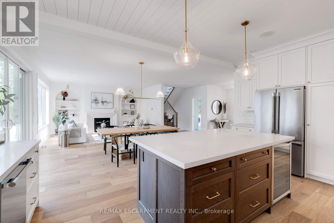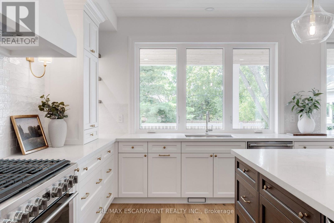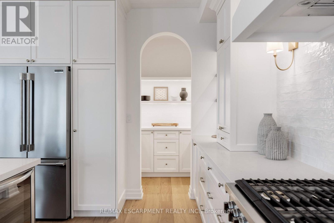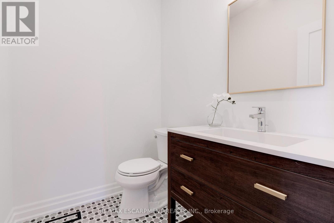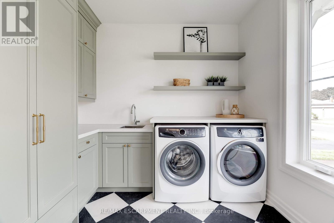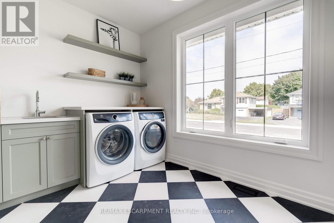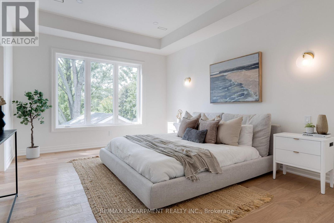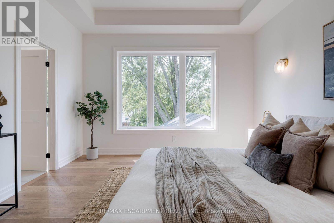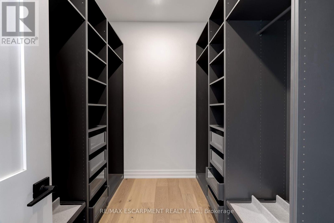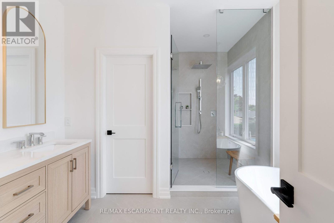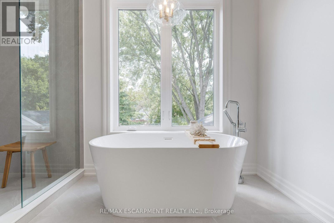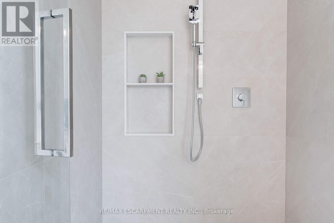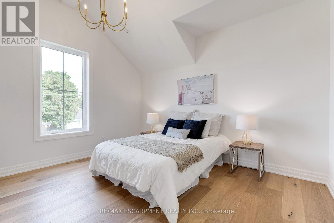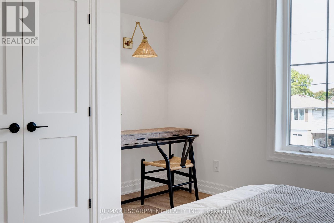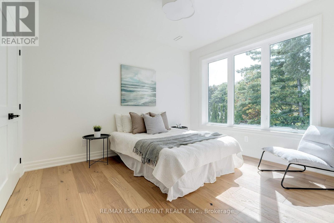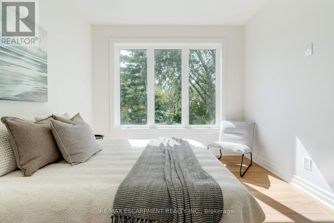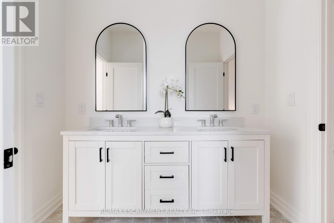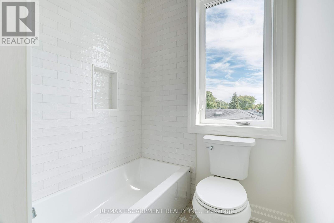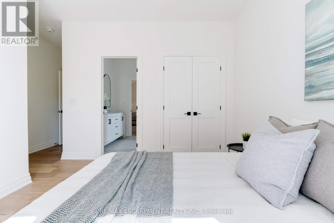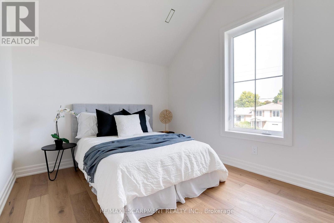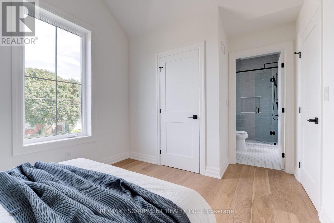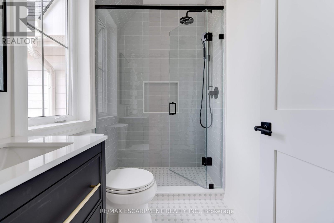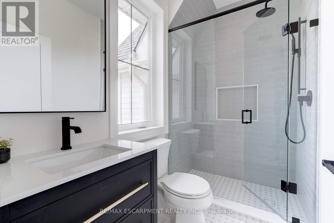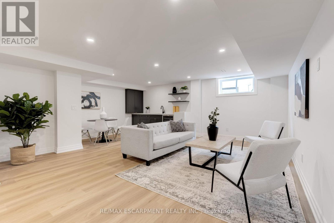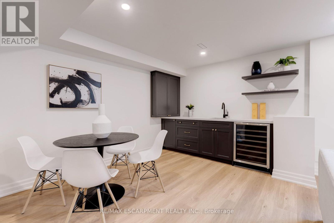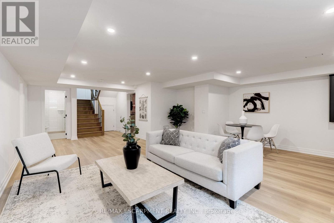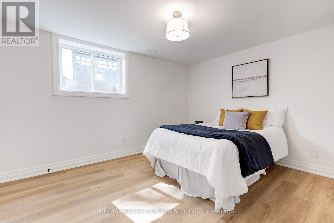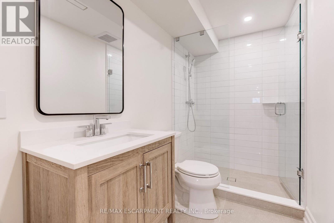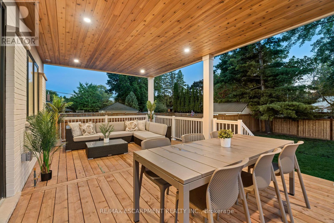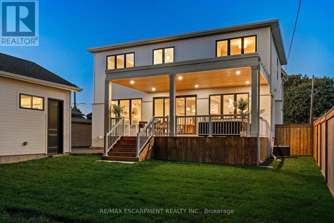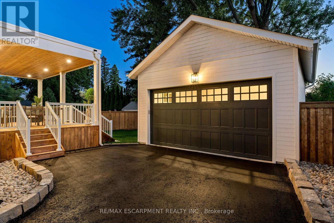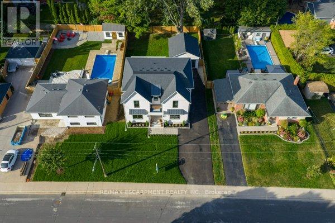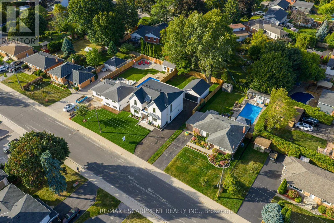684 Peele Boulevard Burlington, Ontario L7R 3B9
$2,399,900
Welcome to 684 Peele - this custom-built home has been meticulously designed from top to bottom and features a floor plan tailored for family life. The main floor impresses from the moment you step inside. Engineered floors, custom millwork, stunning fireplace and 9 ft ceilings on the main and second levels. The heart of the home is the expansive kitchen where custom cabinetry, premium appliances, walk-in pantry and a large island flow seamlessly into the great room. Step outside to the oversized covered rear porch - a true extension of the home overlooking the large backyard. A thoughtfully designed mudroom with built-ins and side entry access adds everyday functionality. Upstairs, the primary suite is a private retreat featuring a spacious walk-in closet and a luxurious ensuite with double vanity, freestanding soaker tub, and oversized shower. The fully finished lower level offers over 1,200 square of additional living space and access to a separate entrance. A large rec area, full wet bar with beverage fridge, fifth bedroom, full bathroom and ample storage make this level both versatile and functional. Double detached garage with vaulted ceiling, 40-amp sub panel and 6 slab is perfect for the car enthusiast. An exceptional offering in South Burlington, this home delivers style, substance, and space! Luxury Certified. (id:61852)
Open House
This property has open houses!
2:00 pm
Ends at:4:00 pm
Property Details
| MLS® Number | W12463911 |
| Property Type | Single Family |
| Community Name | Brant |
| AmenitiesNearBy | Park, Place Of Worship, Public Transit, Schools |
| CommunityFeatures | Community Centre |
| EquipmentType | Water Heater |
| ParkingSpaceTotal | 6 |
| RentalEquipmentType | Water Heater |
Building
| BathroomTotal | 5 |
| BedroomsAboveGround | 4 |
| BedroomsBelowGround | 2 |
| BedroomsTotal | 6 |
| Amenities | Fireplace(s) |
| Appliances | Garage Door Opener Remote(s), Dishwasher, Dryer, Garage Door Opener, Hood Fan, Stove, Washer, Wine Fridge, Refrigerator |
| BasementDevelopment | Finished |
| BasementType | Full (finished) |
| ConstructionStyleAttachment | Detached |
| CoolingType | Central Air Conditioning |
| ExteriorFinish | Vinyl Siding |
| FireplacePresent | Yes |
| FireplaceTotal | 1 |
| FoundationType | Block |
| HalfBathTotal | 1 |
| HeatingFuel | Natural Gas |
| HeatingType | Forced Air |
| StoriesTotal | 2 |
| SizeInterior | 2500 - 3000 Sqft |
| Type | House |
| UtilityWater | Municipal Water |
Parking
| Detached Garage | |
| Garage |
Land
| Acreage | No |
| LandAmenities | Park, Place Of Worship, Public Transit, Schools |
| Sewer | Sanitary Sewer |
| SizeDepth | 131 Ft |
| SizeFrontage | 60 Ft |
| SizeIrregular | 60 X 131 Ft |
| SizeTotalText | 60 X 131 Ft|under 1/2 Acre |
| ZoningDescription | R2.3 |
Rooms
| Level | Type | Length | Width | Dimensions |
|---|---|---|---|---|
| Second Level | Bedroom | 4.01 m | 4.04 m | 4.01 m x 4.04 m |
| Second Level | Bathroom | 2.39 m | 3.25 m | 2.39 m x 3.25 m |
| Second Level | Bedroom | 2.95 m | 4.11 m | 2.95 m x 4.11 m |
| Second Level | Bathroom | 1.45 m | 2.44 m | 1.45 m x 2.44 m |
| Second Level | Primary Bedroom | 5.08 m | 3.91 m | 5.08 m x 3.91 m |
| Second Level | Bathroom | 3.02 m | 3.96 m | 3.02 m x 3.96 m |
| Second Level | Bedroom | 5.64 m | 4.39 m | 5.64 m x 4.39 m |
| Lower Level | Recreational, Games Room | 6.17 m | 9.12 m | 6.17 m x 9.12 m |
| Lower Level | Other | 3.38 m | 6.86 m | 3.38 m x 6.86 m |
| Lower Level | Bedroom | 3.4 m | 4.01 m | 3.4 m x 4.01 m |
| Lower Level | Bathroom | 1.42 m | 2.74 m | 1.42 m x 2.74 m |
| Lower Level | Utility Room | 2.62 m | 4.72 m | 2.62 m x 4.72 m |
| Main Level | Foyer | 3.4 m | 2.82 m | 3.4 m x 2.82 m |
| Main Level | Office | 3.02 m | 3.99 m | 3.02 m x 3.99 m |
| Main Level | Kitchen | 5.51 m | 3.66 m | 5.51 m x 3.66 m |
| Main Level | Dining Room | 5.51 m | 3.3 m | 5.51 m x 3.3 m |
| Main Level | Living Room | 5.51 m | 4.37 m | 5.51 m x 4.37 m |
| Main Level | Laundry Room | 2.87 m | 3.58 m | 2.87 m x 3.58 m |
| Main Level | Bathroom | 1.68 m | 1.74 m | 1.68 m x 1.74 m |
https://www.realtor.ca/real-estate/28993182/684-peele-boulevard-burlington-brant-brant
Interested?
Contact us for more information
Christina Wasley
Broker
4121 Fairview St #4b
Burlington, Ontario L7L 2A4
Rachel Morgan
Broker
4121 Fairview St #4b
Burlington, Ontario L7L 2A4
