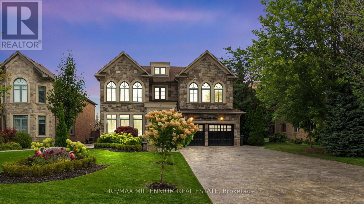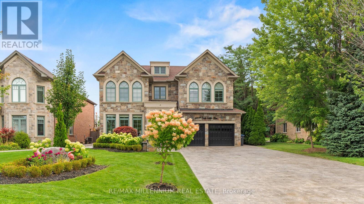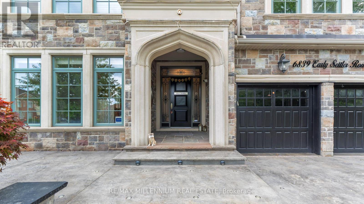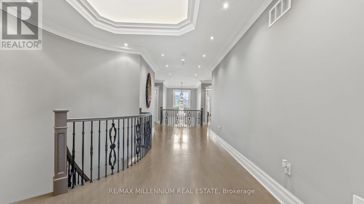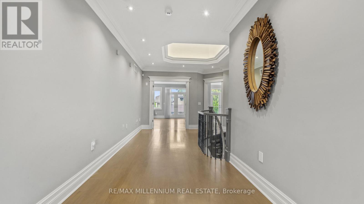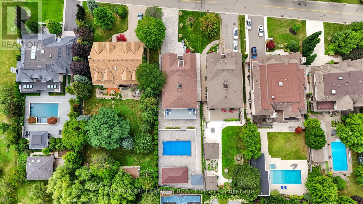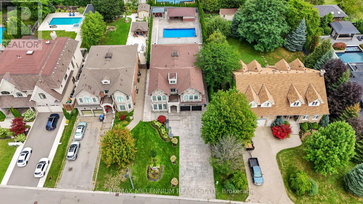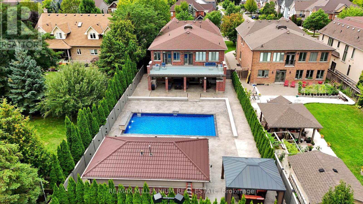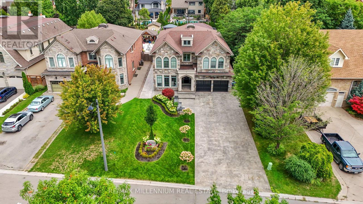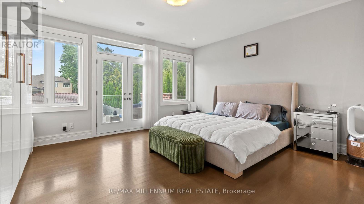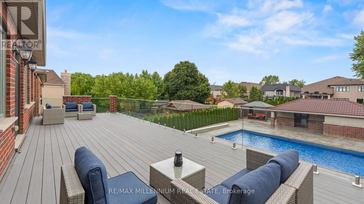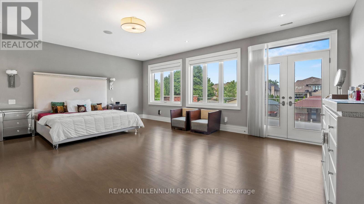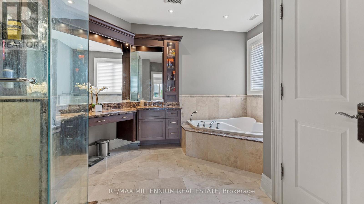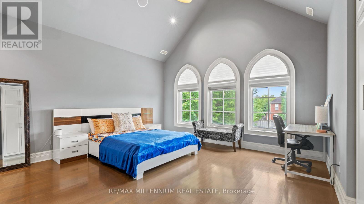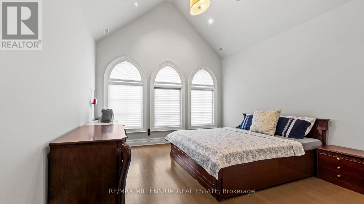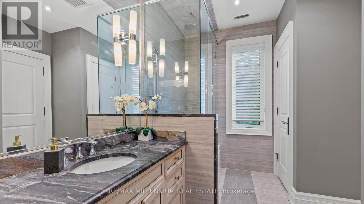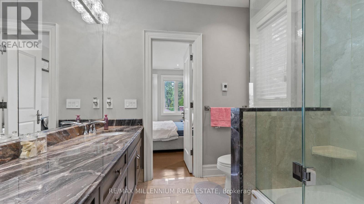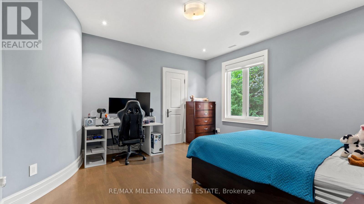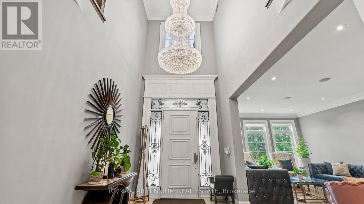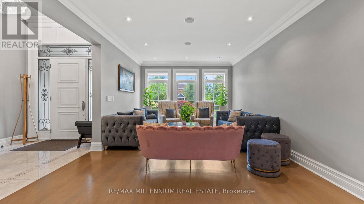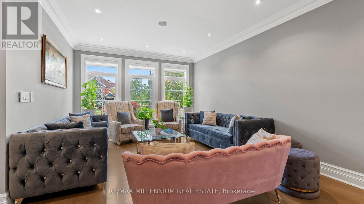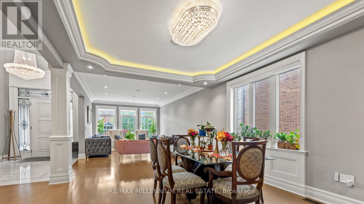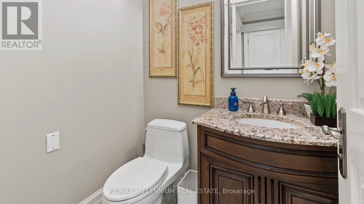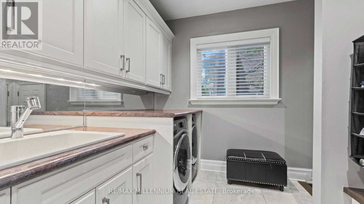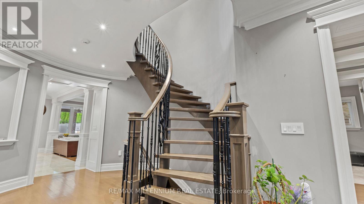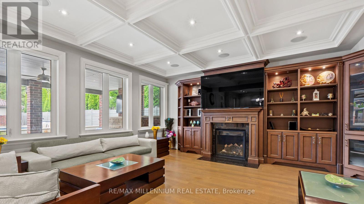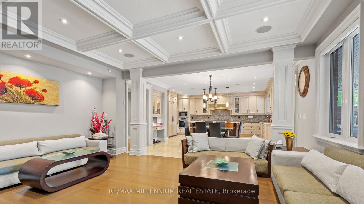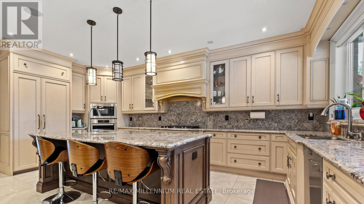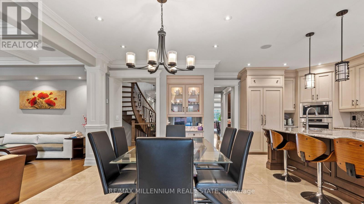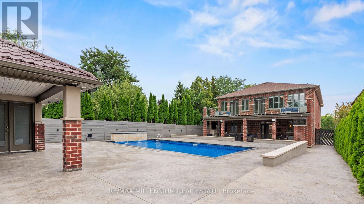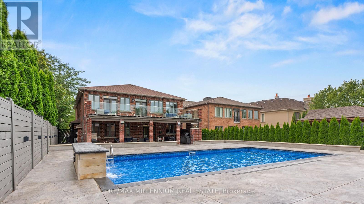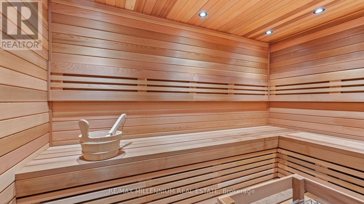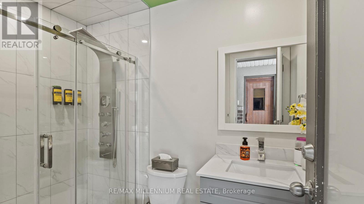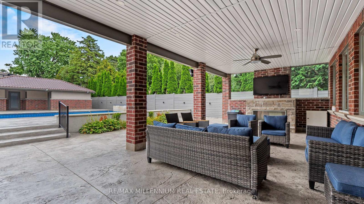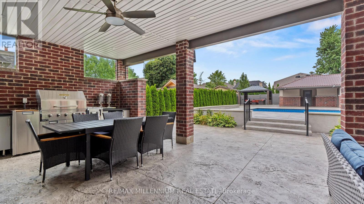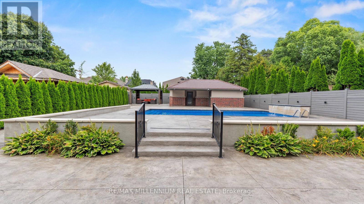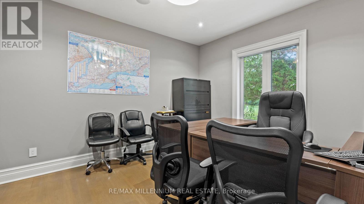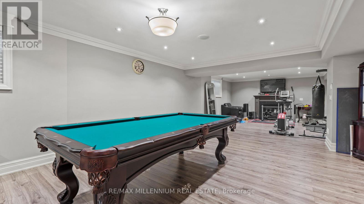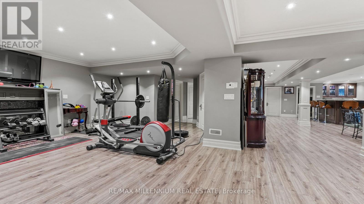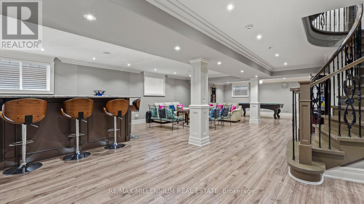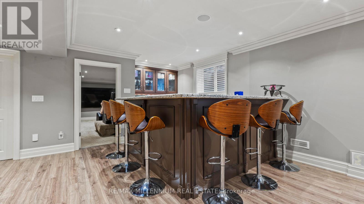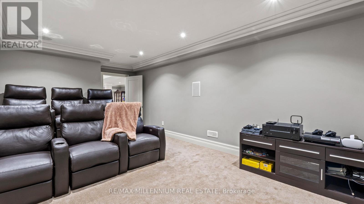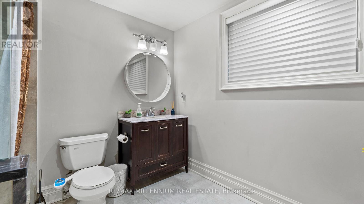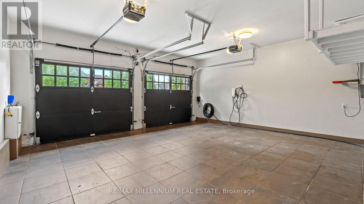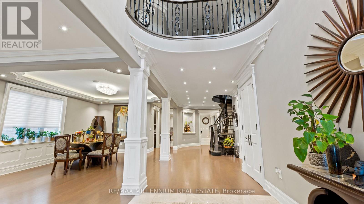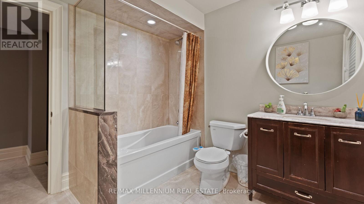6839 Early Settler Row Mississauga, Ontario L5W 1J5
$4,599,000
Over 5,000 sqft of luxury living just 2 mins to Hwy 401 and 5 mins to Heartland Town Centre. This custom home offers soaring ceilings, 2 living spaces, a main level office, motorized blinds, built-in ceiling speakers, and heated flooring in the 2nd-level washrooms. The finished basement is designed for entertaining with a custom bar, a sound-insulated theatre room, a heated driveway, and a separate entrance with a heated walkway for ultimate convenience. Outdoors, enjoy a resort-style backyard built in 2023 with a heated saltwater inground pool, sauna, built-in BBQ, heated sunroom, multiple decks, storage shed, and space to host up to 100 guests. Separate heating and cooling for each level, ample parking, and meticulous finishes throughout make this a rare offering that blends elegance, convenience, and lifestyle. (id:61852)
Property Details
| MLS® Number | W12421231 |
| Property Type | Single Family |
| Neigbourhood | Meadowvale Village |
| Community Name | Meadowvale Village |
| AmenitiesNearBy | Park, Public Transit, Schools |
| CommunityFeatures | Community Centre |
| EquipmentType | Water Heater |
| Features | Conservation/green Belt, Carpet Free, Gazebo, Sauna |
| ParkingSpaceTotal | 12 |
| PoolType | Inground Pool |
| RentalEquipmentType | Water Heater |
Building
| BathroomTotal | 6 |
| BedroomsAboveGround | 5 |
| BedroomsBelowGround | 1 |
| BedroomsTotal | 6 |
| Age | 6 To 15 Years |
| Amenities | Fireplace(s), Separate Heating Controls |
| Appliances | Garage Door Opener Remote(s), Oven - Built-in, Central Vacuum, Window Coverings |
| BasementDevelopment | Finished |
| BasementFeatures | Separate Entrance |
| BasementType | N/a (finished) |
| ConstructionStyleAttachment | Detached |
| CoolingType | Central Air Conditioning |
| ExteriorFinish | Brick |
| FireProtection | Alarm System, Security System, Smoke Detectors |
| FireplacePresent | Yes |
| FireplaceTotal | 3 |
| FlooringType | Hardwood, Ceramic |
| FoundationType | Concrete |
| HalfBathTotal | 1 |
| HeatingFuel | Natural Gas |
| HeatingType | Forced Air |
| StoriesTotal | 2 |
| SizeInterior | 3500 - 5000 Sqft |
| Type | House |
| UtilityWater | Municipal Water |
Parking
| Attached Garage | |
| Garage |
Land
| Acreage | No |
| FenceType | Fully Fenced |
| LandAmenities | Park, Public Transit, Schools |
| Sewer | Sanitary Sewer |
| SizeDepth | 219 Ft ,1 In |
| SizeFrontage | 57 Ft ,6 In |
| SizeIrregular | 57.5 X 219.1 Ft |
| SizeTotalText | 57.5 X 219.1 Ft |
Rooms
| Level | Type | Length | Width | Dimensions |
|---|---|---|---|---|
| Second Level | Bedroom 5 | 4.97 m | 4.57 m | 4.97 m x 4.57 m |
| Second Level | Primary Bedroom | 6.95 m | 5.51 m | 6.95 m x 5.51 m |
| Second Level | Bedroom 2 | 3.98 m | 4.92 m | 3.98 m x 4.92 m |
| Second Level | Bedroom 3 | 4.57 m | 4.62 m | 4.57 m x 4.62 m |
| Second Level | Bedroom 4 | 4.41 m | 4.34 m | 4.41 m x 4.34 m |
| Basement | Recreational, Games Room | 6.4 m | 3.65 m | 6.4 m x 3.65 m |
| Main Level | Family Room | 4.98 m | 5.64 m | 4.98 m x 5.64 m |
| Main Level | Laundry Room | Measurements not available | ||
| Main Level | Dining Room | 0.9 m | 6.09 m | 0.9 m x 6.09 m |
| Main Level | Kitchen | 2.74 m | 7.41 m | 2.74 m x 7.41 m |
| Main Level | Eating Area | 4.16 m | 5.02 m | 4.16 m x 5.02 m |
| Main Level | Living Room | 3.96 m | 6.09 m | 3.96 m x 6.09 m |
| Main Level | Office | 4.26 m | 3.65 m | 4.26 m x 3.65 m |
Interested?
Contact us for more information
Tanya Rishi
Salesperson
81 Zenway Blvd #25
Woodbridge, Ontario L4H 0S5
