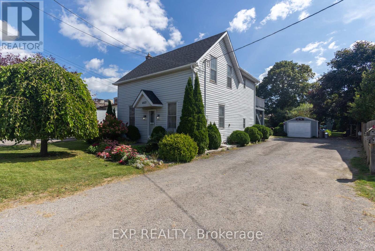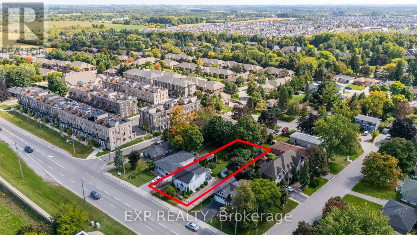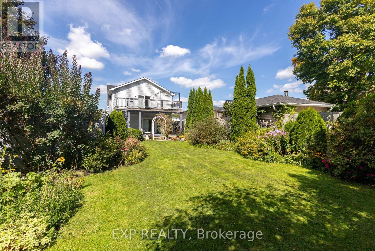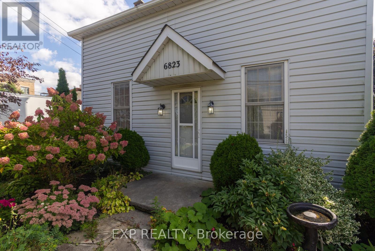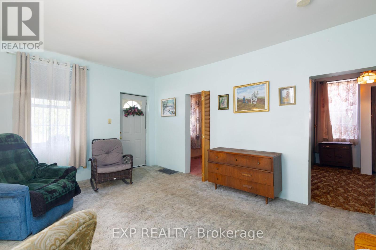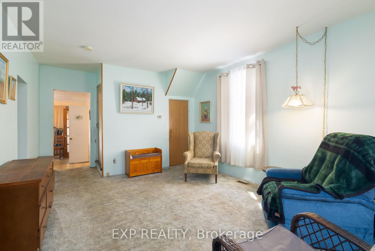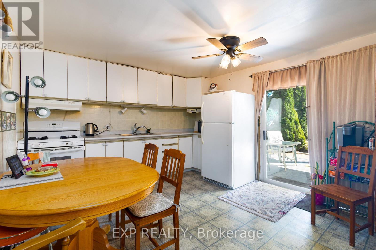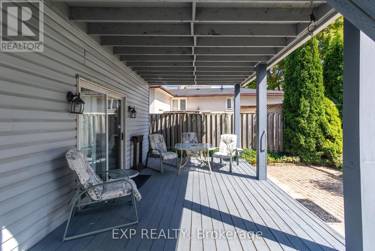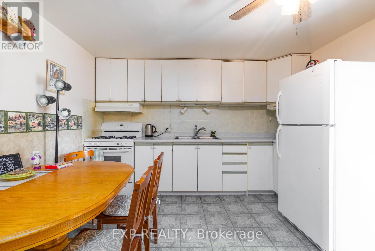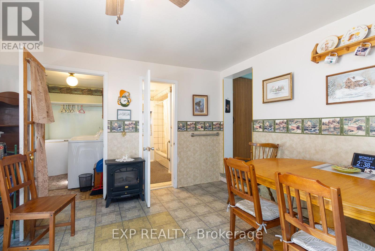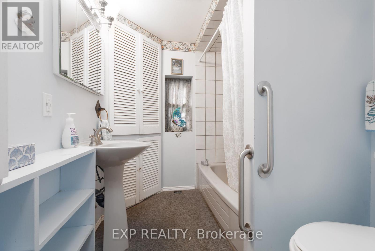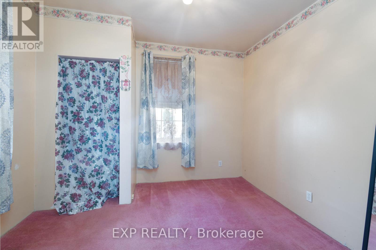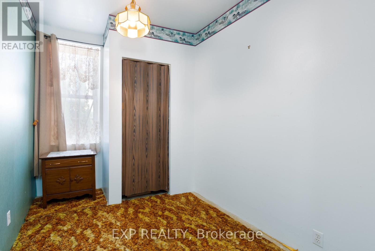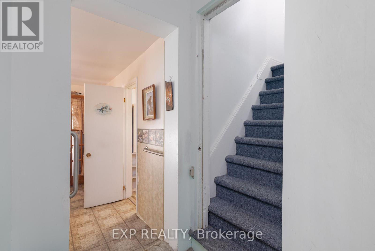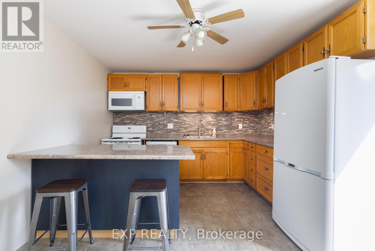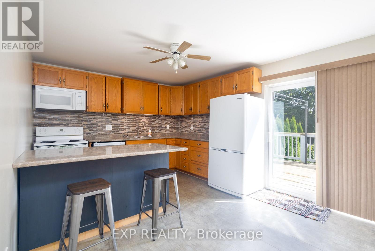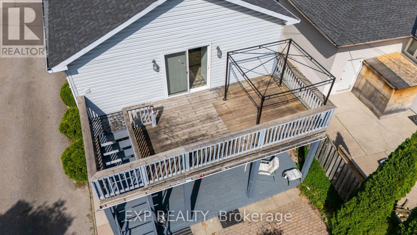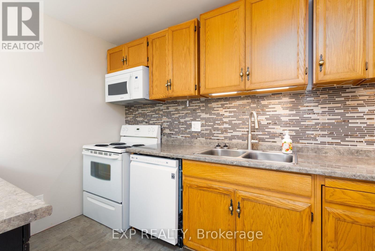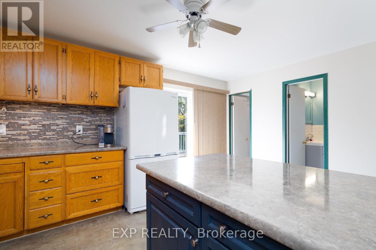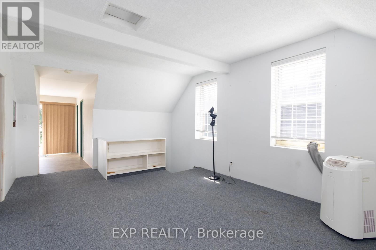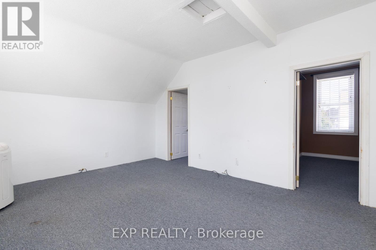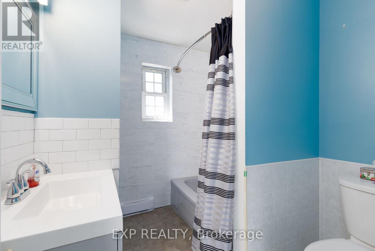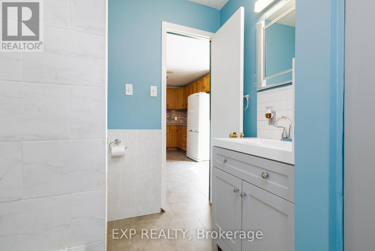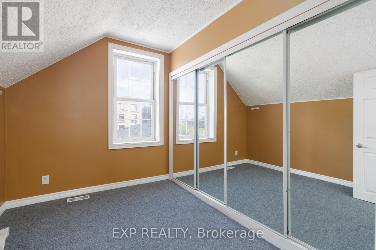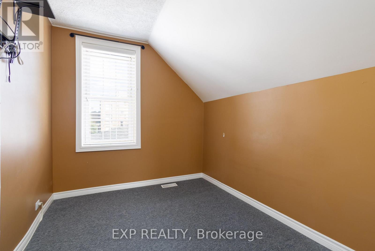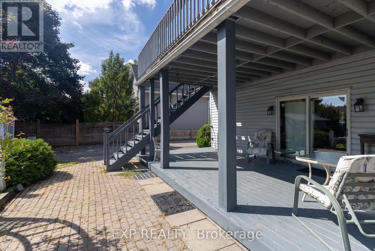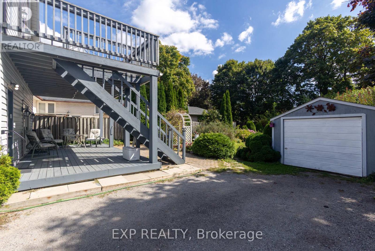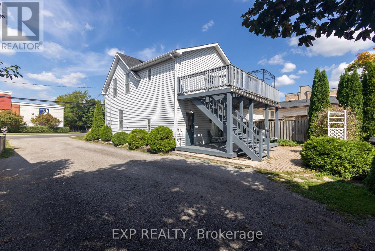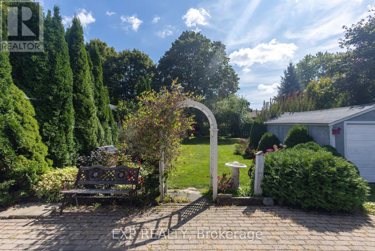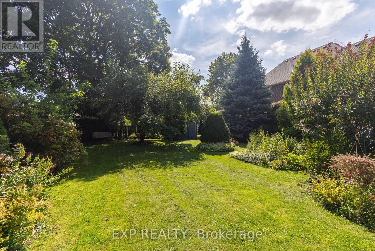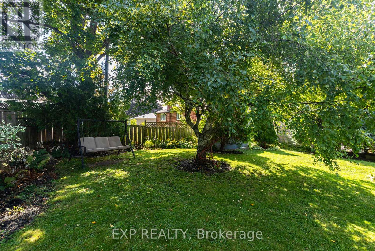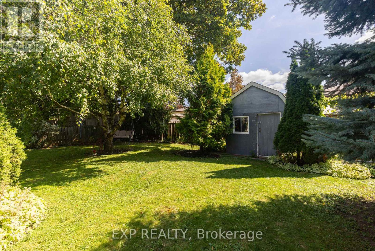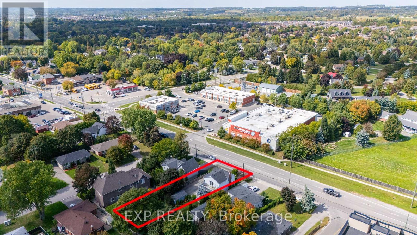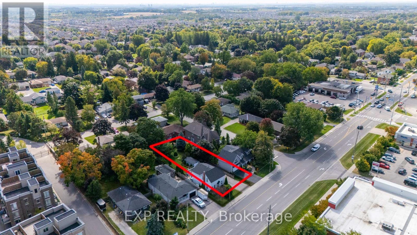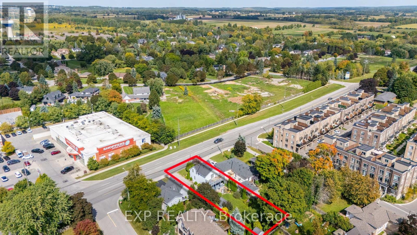6823 Main Street Whitchurch-Stouffville, Ontario L4A 7G4
$929,000
This Is A 4 Bedroom Single Family Home Is Bursting At The Seams With Potential; There Are Two Bedrooms On The Main Floor With A Large Eat-In Kitchen And Also Two Bedrooms On The Second Floor With A Newer Kitchen And Walk-Out To A Large Porch. Nestled On A Large, Deep Lot In The Heart Of Downtown Stouffville Where Charm, Convenience And Community Come Together. With Multiple Developments In The Area, Including A Townhouse Development Just Two Doors Down This Is An Area That's Primed For Re-development, This Is A Great Opportunity For Land Bankers, Infill Developments Or Even A Large Family That Wants To Be In The Centre Of Everything! Positioned In A Rapidly Evolving Area, The Site Offers Excellent Potential. The Generous Lot Size, Central Location, And Proximity To Key Amenities Make It An Ideal Investment Into Stouffvilles Future Growth. Steps To Restaurants, Shops, Parks, The GO Train, And All The Conveniences Of Downtown Stouffville. This Is A Chance To Secure Property In One Of York Regions Most Dynamic Growth Corridors. Property Is Being Sold As-Is, Where-Is. (id:61852)
Property Details
| MLS® Number | N12431479 |
| Property Type | Single Family |
| Community Name | Stouffville |
| AmenitiesNearBy | Hospital, Place Of Worship, Public Transit, Schools |
| CommunityFeatures | Community Centre |
| EquipmentType | Water Heater - Gas, Air Conditioner, Water Heater, Furnace |
| ParkingSpaceTotal | 11 |
| RentalEquipmentType | Water Heater - Gas, Air Conditioner, Water Heater, Furnace |
| Structure | Deck, Porch, Shed |
Building
| BathroomTotal | 2 |
| BedroomsAboveGround | 4 |
| BedroomsTotal | 4 |
| Age | 100+ Years |
| Appliances | Dishwasher, Dryer, Freezer, Stove, Washer, Refrigerator |
| BasementDevelopment | Unfinished |
| BasementType | N/a (unfinished) |
| ConstructionStyleAttachment | Detached |
| CoolingType | Central Air Conditioning |
| ExteriorFinish | Vinyl Siding |
| FireProtection | Smoke Detectors |
| FlooringType | Carpeted |
| FoundationType | Stone |
| HeatingFuel | Natural Gas |
| HeatingType | Forced Air |
| StoriesTotal | 2 |
| SizeInterior | 1500 - 2000 Sqft |
| Type | House |
| UtilityWater | Municipal Water |
Parking
| Detached Garage | |
| Garage |
Land
| Acreage | No |
| LandAmenities | Hospital, Place Of Worship, Public Transit, Schools |
| Sewer | Sanitary Sewer |
| SizeDepth | 154 Ft ,9 In |
| SizeFrontage | 54 Ft |
| SizeIrregular | 54 X 154.8 Ft |
| SizeTotalText | 54 X 154.8 Ft|under 1/2 Acre |
| ZoningDescription | R2 |
Rooms
| Level | Type | Length | Width | Dimensions |
|---|---|---|---|---|
| Second Level | Bedroom 3 | 3.14 m | 2.41 m | 3.14 m x 2.41 m |
| Second Level | Bedroom 4 | 3.13 m | 2.56 m | 3.13 m x 2.56 m |
| Second Level | Living Room | 5.77 m | 3.91 m | 5.77 m x 3.91 m |
| Second Level | Kitchen | 4.74 m | 3.5 m | 4.74 m x 3.5 m |
| Main Level | Laundry Room | 2.57 m | 1.39 m | 2.57 m x 1.39 m |
| Main Level | Kitchen | 4.41 m | 3.65 m | 4.41 m x 3.65 m |
| Main Level | Living Room | 4.73 m | 3.78 m | 4.73 m x 3.78 m |
| Main Level | Bedroom | 3.16 m | 2.32 m | 3.16 m x 2.32 m |
| Main Level | Bedroom 2 | 3.32 m | 3.17 m | 3.32 m x 3.17 m |
Utilities
| Cable | Available |
| Electricity | Installed |
| Sewer | Installed |
Interested?
Contact us for more information
Jennifer Jones
Salesperson
4711 Yonge St 10/flr Ste B
Toronto, Ontario M2N 6K8
Jake Jordan
Salesperson
