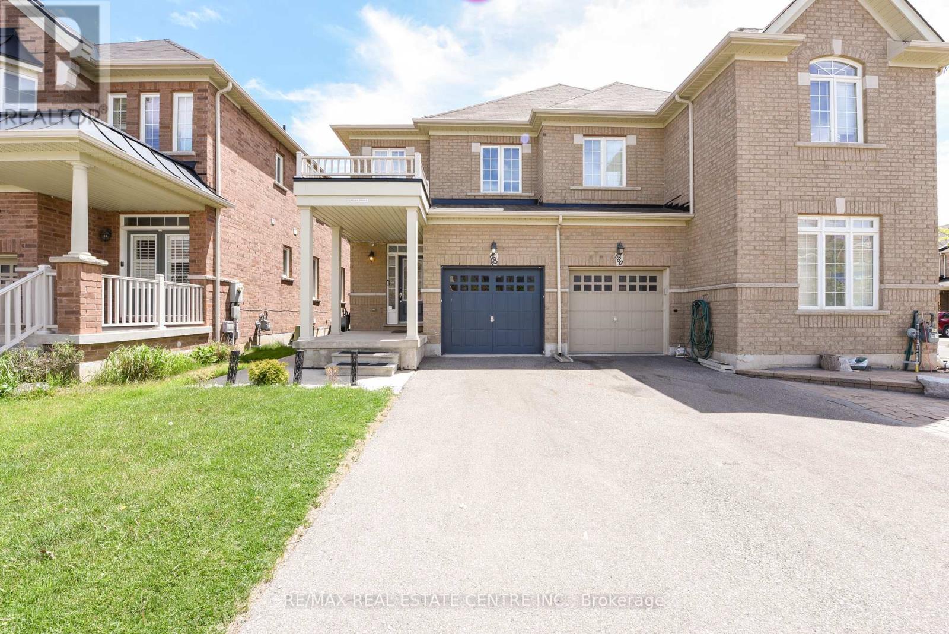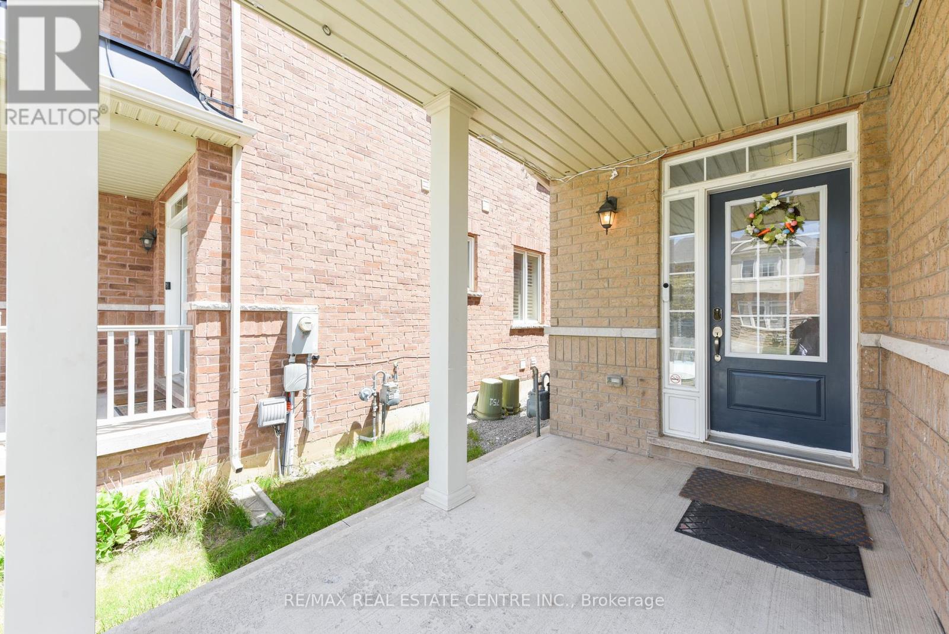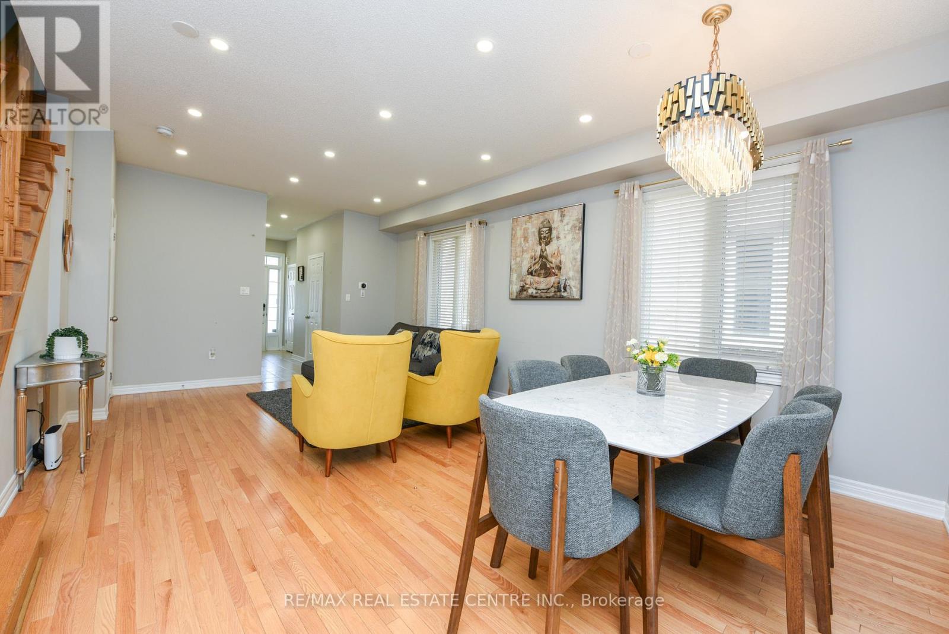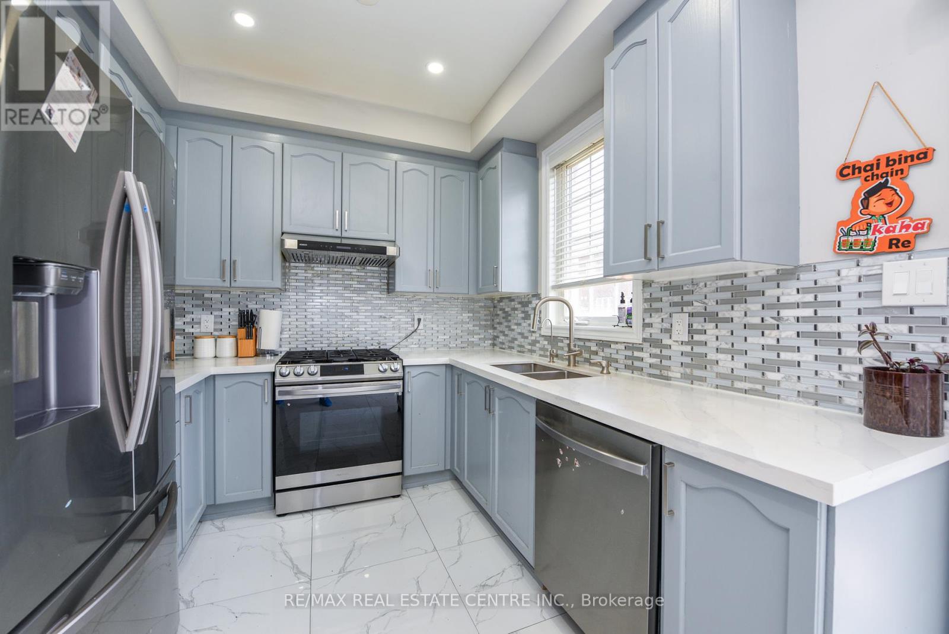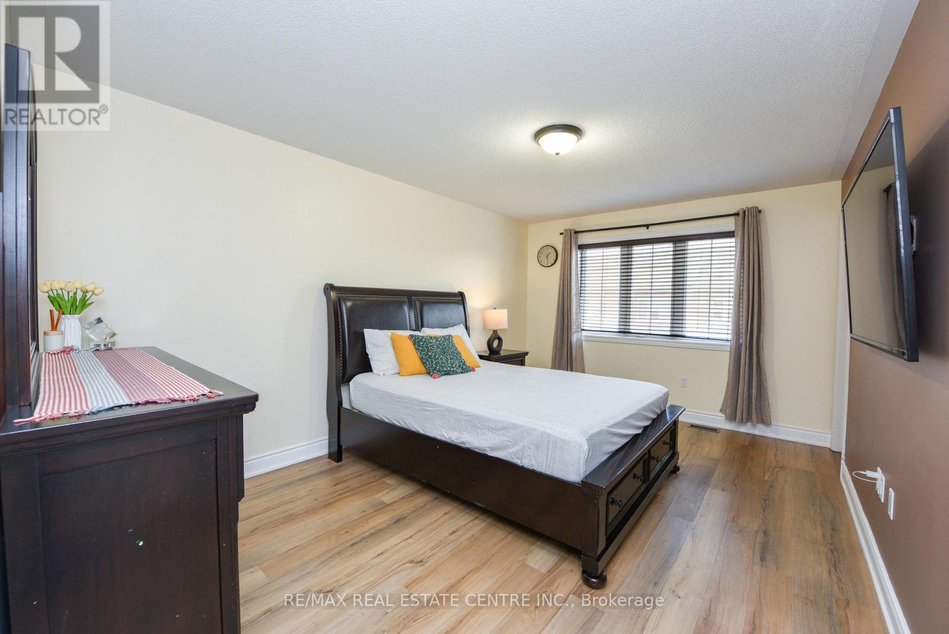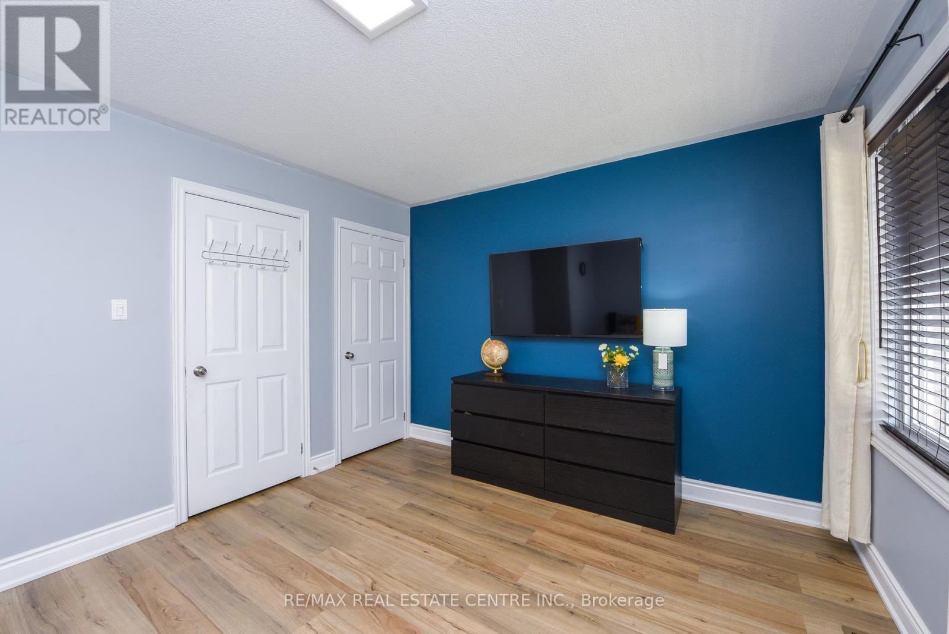682 Megson Terrace Milton, Ontario L9T 8K4
$899,999
Absolutely stunning and extensively upgraded 3-bedroom semi-detached home with a finished basement, located in the heart of Milton! Featuring 9-ft ceilings on the main floor, upgraded vinyl flooring (2025) on the upper level and basement, and hardwood floors in the living area. Enjoy a modern kitchen with quartz countertops, custom backsplash, painted cabinets, extended counter for concealed waste storage, and newer appliances under warranty. Additional features include: pot lights throughout main areas and basement, upgraded lighting fixtures, fresh paint with accent walls, smart home features (Nest thermostat, smart lock, smart doorbell, and cameras), in-wall cable management, and a modern wall-mounted console in the basement. The fully finished basement includes rough-in for a bathroom, vinyl flooring, pot lights with dimmers, and an open concept layout. Outdoor upgrades include a concrete-paved driveway and backyard, newly fenced yard (2022), and a large outdoor shed for storage. Garage has built-in shelving for extra space. Prime location with an open front view, close to schools (including French Immersion and Catholic), daycares, parks, walking trails, Milton Hospital, sports center, shopping (Shoppers, Sobeys, No Frills, Tim Hortons), and public transit. (id:61852)
Open House
This property has open houses!
2:00 pm
Ends at:4:00 pm
Property Details
| MLS® Number | W12185555 |
| Property Type | Single Family |
| Community Name | 1038 - WI Willmott |
| AmenitiesNearBy | Hospital, Park, Public Transit, Schools |
| ParkingSpaceTotal | 3 |
Building
| BathroomTotal | 3 |
| BedroomsAboveGround | 3 |
| BedroomsTotal | 3 |
| Appliances | Garage Door Opener Remote(s), Dishwasher, Dryer, Stove, Washer, Refrigerator |
| BasementDevelopment | Finished |
| BasementType | N/a (finished) |
| ConstructionStyleAttachment | Semi-detached |
| CoolingType | Central Air Conditioning |
| ExteriorFinish | Brick |
| FlooringType | Hardwood, Tile, Vinyl |
| FoundationType | Poured Concrete |
| HalfBathTotal | 1 |
| HeatingFuel | Natural Gas |
| HeatingType | Forced Air |
| StoriesTotal | 2 |
| SizeInterior | 1500 - 2000 Sqft |
| Type | House |
| UtilityWater | Municipal Water |
Parking
| Garage |
Land
| Acreage | No |
| FenceType | Fenced Yard |
| LandAmenities | Hospital, Park, Public Transit, Schools |
| Sewer | Sanitary Sewer |
| SizeDepth | 100 Ft |
| SizeFrontage | 22 Ft ,6 In |
| SizeIrregular | 22.5 X 100 Ft |
| SizeTotalText | 22.5 X 100 Ft |
Rooms
| Level | Type | Length | Width | Dimensions |
|---|---|---|---|---|
| Second Level | Primary Bedroom | 4.82 m | 3.35 m | 4.82 m x 3.35 m |
| Second Level | Bedroom 2 | 5.15 m | 3.04 m | 5.15 m x 3.04 m |
| Second Level | Bedroom 3 | 3.04 m | 2.89 m | 3.04 m x 2.89 m |
| Lower Level | Recreational, Games Room | 6.55 m | 5.08 m | 6.55 m x 5.08 m |
| Main Level | Living Room | 6.45 m | 4.08 m | 6.45 m x 4.08 m |
| Main Level | Dining Room | 6.45 m | 4.08 m | 6.45 m x 4.08 m |
| Main Level | Kitchen | 2.74 m | 2.71 m | 2.74 m x 2.71 m |
| Main Level | Eating Area | 2.47 m | 2.71 m | 2.47 m x 2.71 m |
https://www.realtor.ca/real-estate/28393842/682-megson-terrace-milton-wi-willmott-1038-wi-willmott
Interested?
Contact us for more information
Shruti Paul
Broker
1140 Burnhamthorpe Rd W #141-A
Mississauga, Ontario L5C 4E9
Abdul Hayee
Broker
1140 Burnhamthorpe Rd W #141-A
Mississauga, Ontario L5C 4E9
