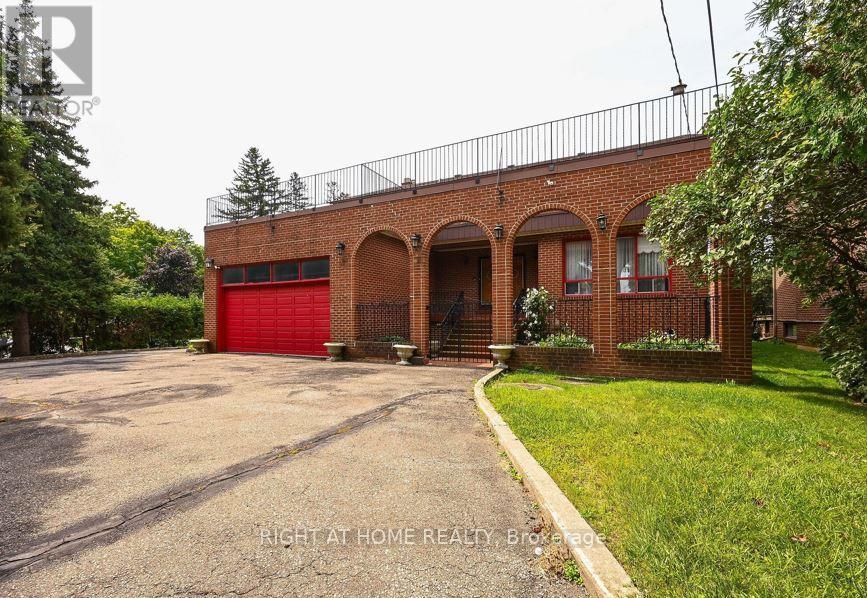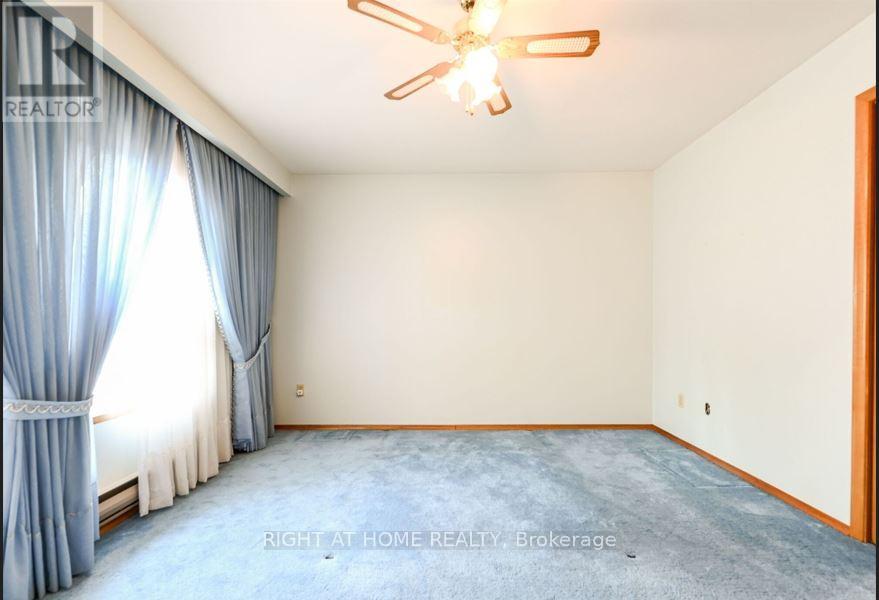6800 Second Line W Mississauga, Ontario L5W 1M9
$4,500,000
Premium Luxury Double Lot! Prime Location! This detached home, situated on nearly an acre of land, offers 4 bedrooms and 4 bathrooms, making it an excellent opportunity for investors or builders. The property features an approximate half-acre lot that can be subdivided into two separate parcels, each measuring 83.5 x 214.35 feet, according to MPAC. The home itself spans 2770 sq.ft. of living space. It boasts a double-door entry, a cozy fireplace, and hardwood flooring throughout the main level. The large eat-in kitchen provides easy access to the deck, which is accessible from both the family room and kitchen. The oversized master bedroom comes with a 5-piece en-suite and a spacious walk-in closet, while all of the bedrooms are generously sized. A terrace is located on the second floor, offering a nice spot to relax. Other notable features include a main floor laundry room, 200 AMP electrical service, and a roof that's just 12 years old. The hot water tank is owned, and the expansive, finished basement has a walk-out to the yard, a bar, a fireplace, and two separate entrances. This home is conveniently located near Hwy 401 & 407, St. Marcellinius Secondary School, Mississauga Secondary School, Heartland Centre, and all essential amenities such as grocery stores, banks, and conservation areas. (id:61852)
Property Details
| MLS® Number | W12099725 |
| Property Type | Single Family |
| Neigbourhood | Meadowvale Village |
| Community Name | Meadowvale Village |
| AmenitiesNearBy | Park, Schools, Public Transit |
| ParkingSpaceTotal | 12 |
Building
| BathroomTotal | 4 |
| BedroomsAboveGround | 4 |
| BedroomsTotal | 4 |
| Amenities | Fireplace(s) |
| BasementDevelopment | Finished |
| BasementFeatures | Walk Out |
| BasementType | N/a (finished) |
| ConstructionStyleAttachment | Detached |
| CoolingType | Wall Unit |
| ExteriorFinish | Brick |
| FireplacePresent | Yes |
| FireplaceTotal | 2 |
| FlooringType | Tile, Hardwood, Carpeted |
| FoundationType | Unknown |
| HalfBathTotal | 1 |
| HeatingFuel | Electric |
| HeatingType | Baseboard Heaters |
| StoriesTotal | 2 |
| SizeInterior | 2000 - 2500 Sqft |
| Type | House |
| UtilityWater | Municipal Water |
Parking
| Attached Garage | |
| Garage |
Land
| Acreage | No |
| LandAmenities | Park, Schools, Public Transit |
| Sewer | Sanitary Sewer |
| SizeDepth | 428 Ft ,10 In |
| SizeFrontage | 83 Ft ,6 In |
| SizeIrregular | 83.5 X 428.9 Ft |
| SizeTotalText | 83.5 X 428.9 Ft|1/2 - 1.99 Acres |
Rooms
| Level | Type | Length | Width | Dimensions |
|---|---|---|---|---|
| Second Level | Primary Bedroom | 5 m | 4.03 m | 5 m x 4.03 m |
| Second Level | Bedroom 2 | 4.24 m | 3.68 m | 4.24 m x 3.68 m |
| Second Level | Bedroom 3 | 3.36 m | 3.79 m | 3.36 m x 3.79 m |
| Second Level | Bedroom 4 | 3.98 m | 3.35 m | 3.98 m x 3.35 m |
| Basement | Kitchen | 9.22 m | 3.76 m | 9.22 m x 3.76 m |
| Basement | Recreational, Games Room | 7.53 m | 9.1 m | 7.53 m x 9.1 m |
| Main Level | Foyer | 5.22 m | 5.1 m | 5.22 m x 5.1 m |
| Main Level | Laundry Room | 3.98 m | 2.53 m | 3.98 m x 2.53 m |
| Main Level | Living Room | 6.05 m | 3.97 m | 6.05 m x 3.97 m |
| Main Level | Dining Room | 4.68 m | 3.67 m | 4.68 m x 3.67 m |
| Main Level | Family Room | 5.84 m | 3.98 m | 5.84 m x 3.98 m |
| Main Level | Kitchen | 5.45 m | 3.84 m | 5.45 m x 3.84 m |
Interested?
Contact us for more information
Payam Ghaeinizadeh
Broker
1396 Don Mills Rd Unit B-121
Toronto, Ontario M3B 0A7
Bahieh Sharifi
Salesperson
1396 Don Mills Rd Unit B-121
Toronto, Ontario M3B 0A7









































