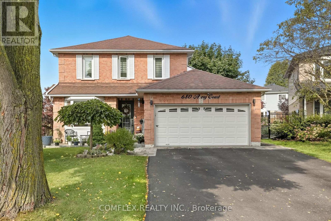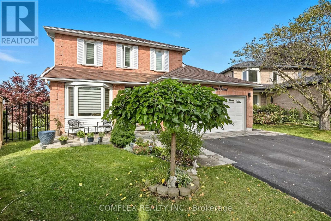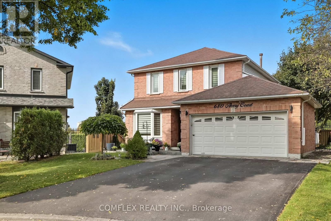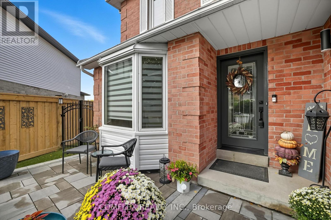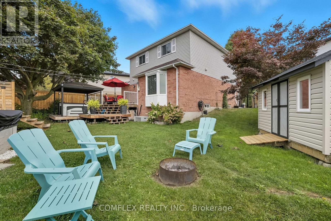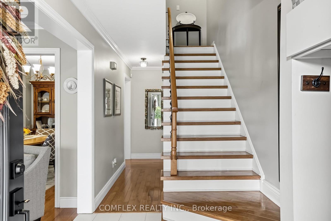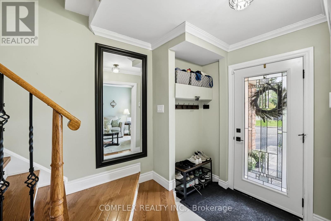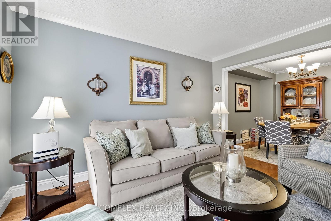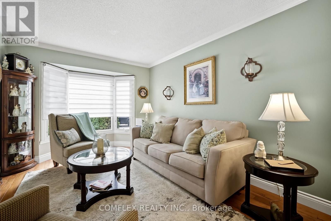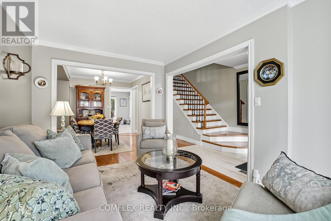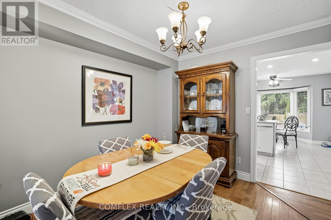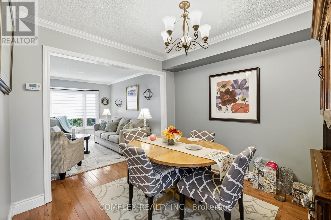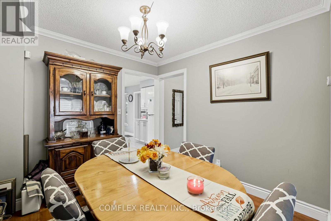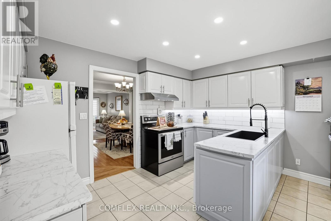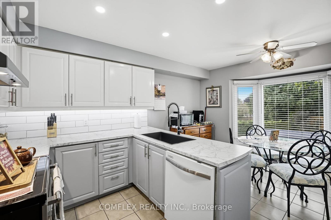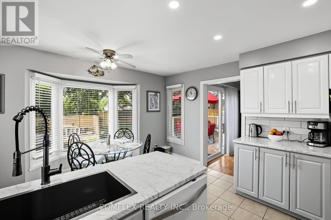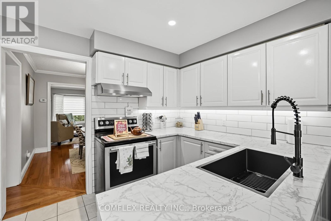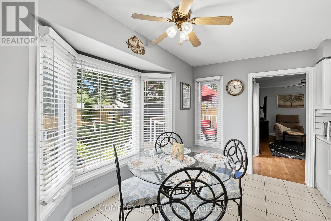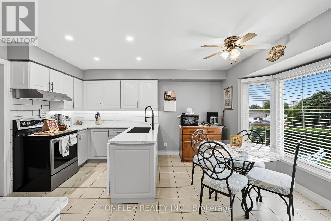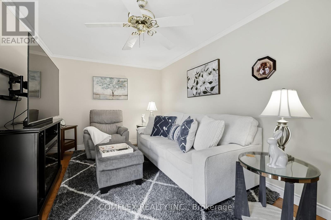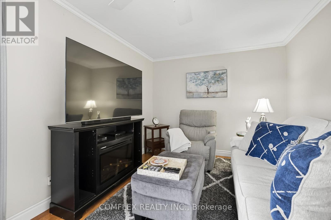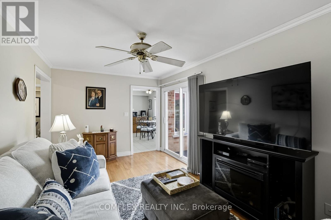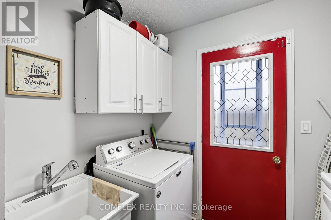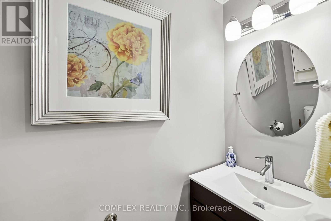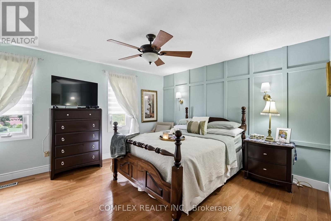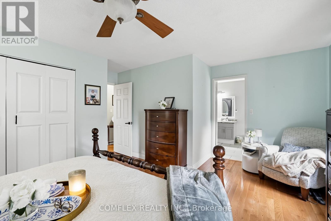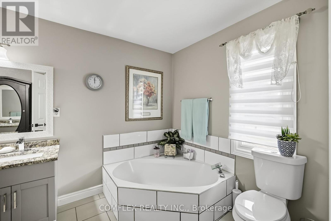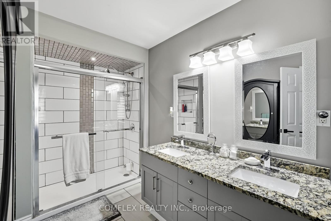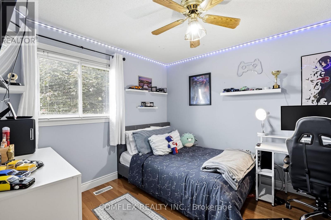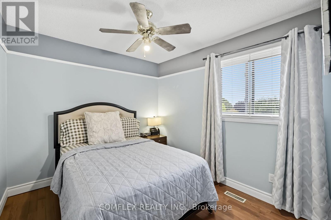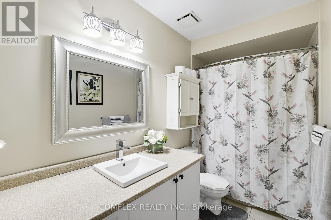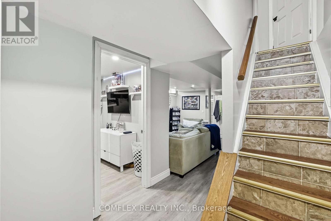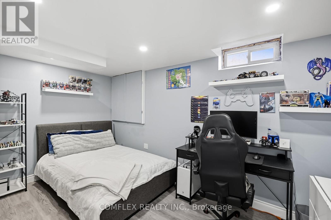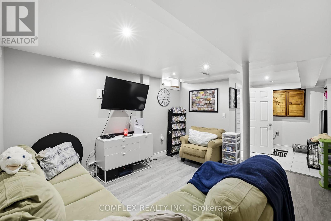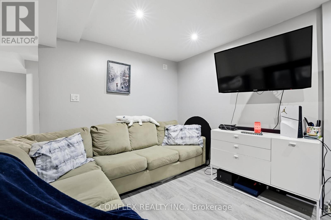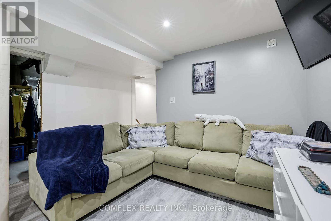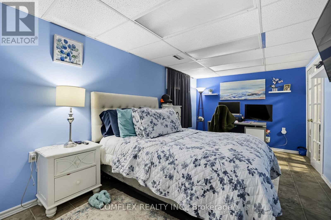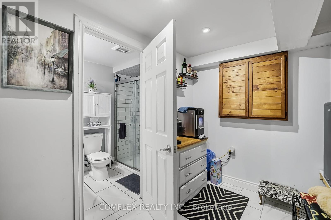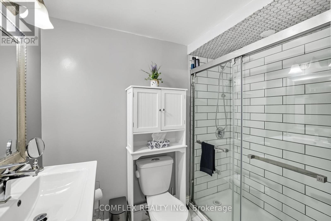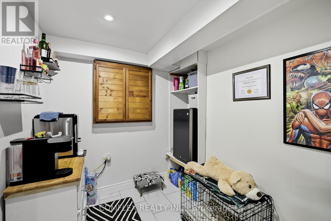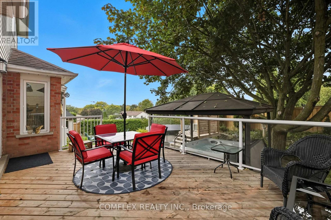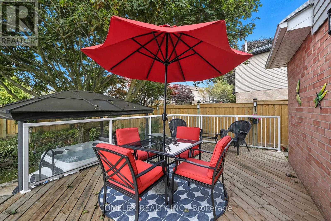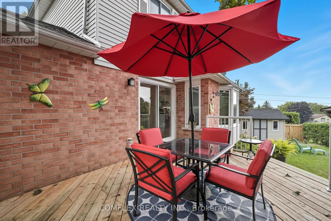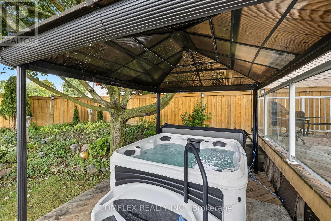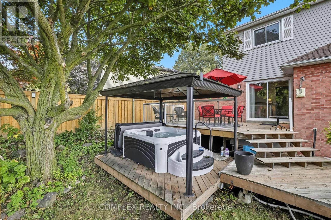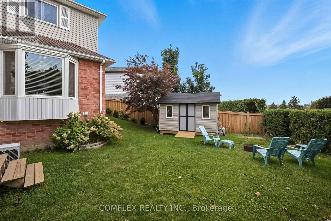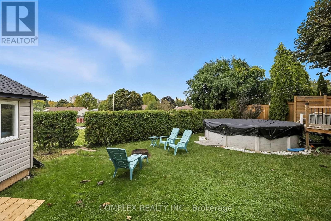680 Avery Court Oshawa, Ontario L1K 1S8
$899,900
Welcome to this stunning 2-storey home, perfectly situated on an oversized premium pie-shaped lot in a peaceful North Oshawa court location. This rarely offered gem features a spacious and functional layout with 3 bedrooms upstairs and 2 additional bedrooms in the finished basement. Ideal for families of all sizes!The main floor boasts a thoughtful design with separate family, dining, and living rooms, plus a convenient laundry area. Gleaming hardwood floors flow throughout the home, adding warmth and elegance to every space. The family-sized kitchen opens onto a private, backyard deck, perfect for entertaining or relaxing in quiet comfort.Enjoy parking for up to 4 vehicles and easy access to top-rated schools, parks, public transit, and major highways including hwy 401/407. With a finished basement and a beautifully landscaped yard, this home truly is move-in ready. Don't miss your chance to own this bright and beautiful property in one of the area's most desirable neighborhoods! (id:61852)
Property Details
| MLS® Number | E12425528 |
| Property Type | Single Family |
| Neigbourhood | Pinecrest |
| Community Name | Pinecrest |
| EquipmentType | Water Heater |
| Features | Irregular Lot Size |
| ParkingSpaceTotal | 6 |
| RentalEquipmentType | Water Heater |
Building
| BathroomTotal | 4 |
| BedroomsAboveGround | 3 |
| BedroomsBelowGround | 2 |
| BedroomsTotal | 5 |
| Appliances | Dishwasher, Dryer, Garage Door Opener, Stove, Washer, Window Coverings, Refrigerator |
| BasementDevelopment | Finished |
| BasementType | N/a (finished) |
| ConstructionStyleAttachment | Detached |
| CoolingType | Central Air Conditioning |
| ExteriorFinish | Aluminum Siding, Brick |
| FlooringType | Hardwood |
| FoundationType | Concrete |
| HalfBathTotal | 1 |
| HeatingFuel | Natural Gas |
| HeatingType | Forced Air |
| StoriesTotal | 2 |
| SizeInterior | 1500 - 2000 Sqft |
| Type | House |
| UtilityWater | Municipal Water |
Parking
| Attached Garage | |
| Garage |
Land
| Acreage | No |
| Sewer | Sanitary Sewer |
| SizeDepth | 106 Ft ,2 In |
| SizeFrontage | 30 Ft ,10 In |
| SizeIrregular | 30.9 X 106.2 Ft |
| SizeTotalText | 30.9 X 106.2 Ft |
Rooms
| Level | Type | Length | Width | Dimensions |
|---|---|---|---|---|
| Second Level | Primary Bedroom | 4.5 m | 3.85 m | 4.5 m x 3.85 m |
| Second Level | Bedroom 2 | 3.3 m | 2.97 m | 3.3 m x 2.97 m |
| Second Level | Bedroom 3 | 3 m | 2.7 m | 3 m x 2.7 m |
| Basement | Bedroom 5 | 2.47 m | 4.23 m | 2.47 m x 4.23 m |
| Basement | Recreational, Games Room | 3.73 m | 6.58 m | 3.73 m x 6.58 m |
| Basement | Bedroom 4 | 5.19 m | 2.85 m | 5.19 m x 2.85 m |
| Main Level | Kitchen | 4.7 m | 4.06 m | 4.7 m x 4.06 m |
| Main Level | Living Room | 4.4 m | 3.02 m | 4.4 m x 3.02 m |
| Main Level | Dining Room | 2.9 m | 2.5 m | 2.9 m x 2.5 m |
| Main Level | Family Room | 4.9 m | 3 m | 4.9 m x 3 m |
https://www.realtor.ca/real-estate/28910693/680-avery-court-oshawa-pinecrest-pinecrest
Interested?
Contact us for more information
Patrick Bryant
Broker of Record
4 Banff Rd #5
Uxbridge, Ontario L9P 1S9
James Bryant
Salesperson
4 Banff Rd #5
Uxbridge, Ontario L9P 1S9
