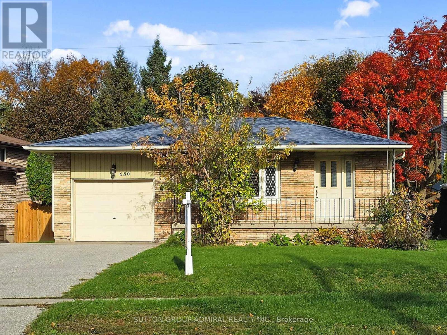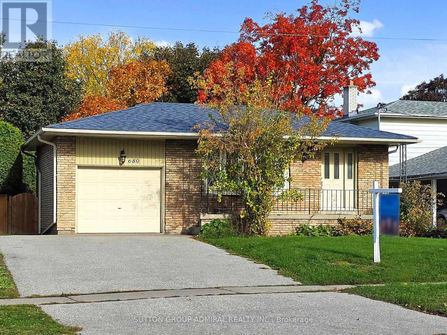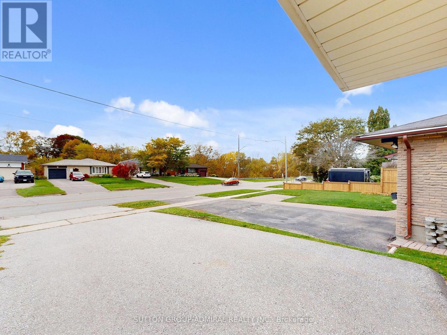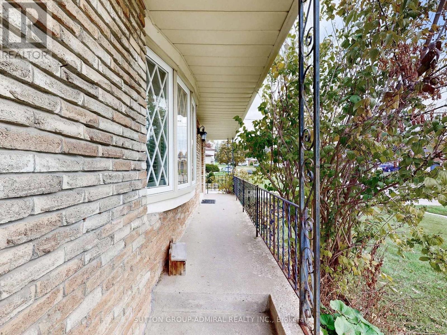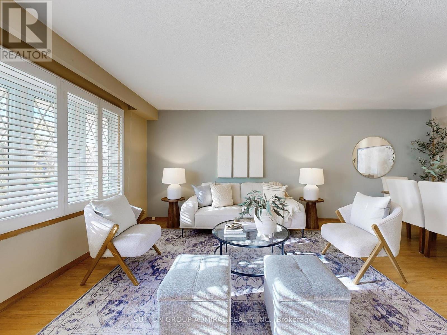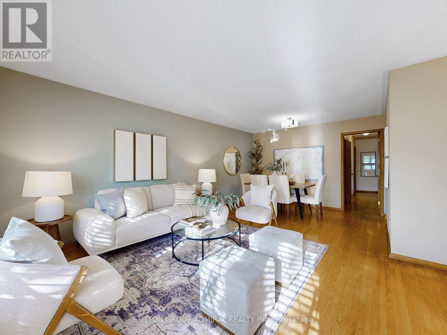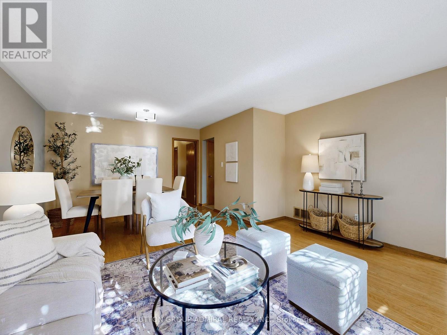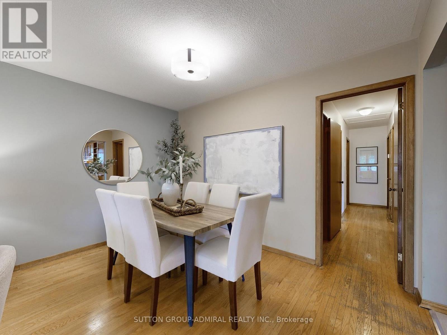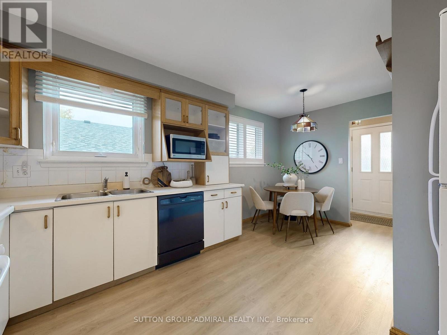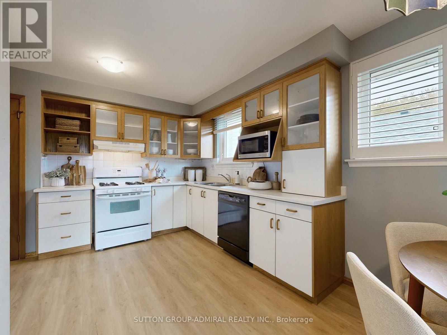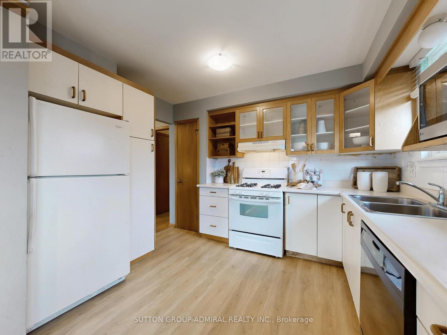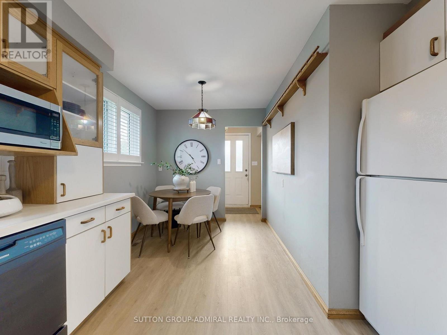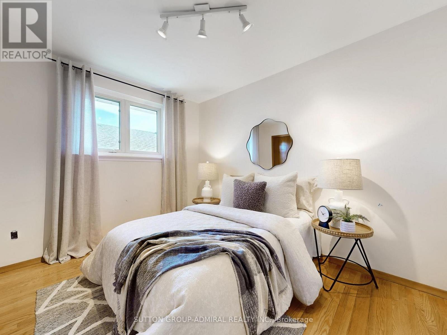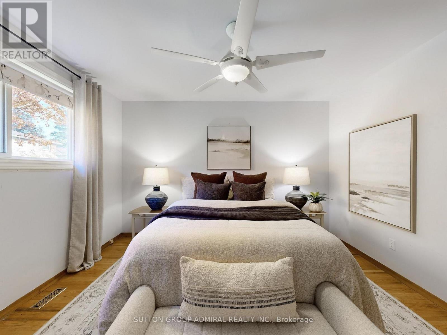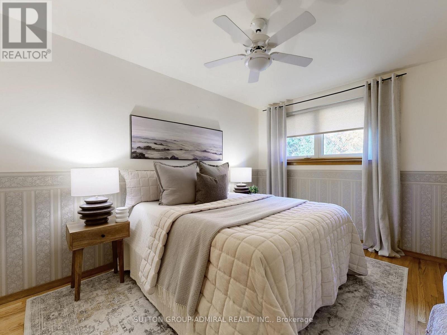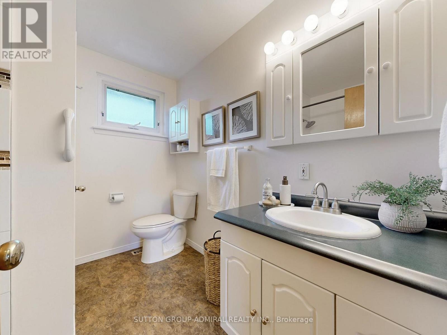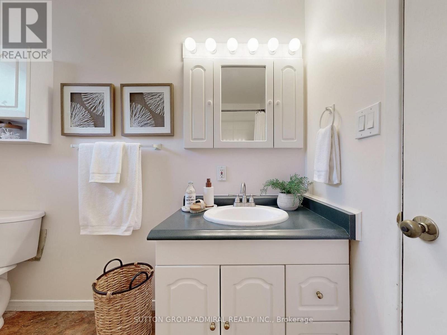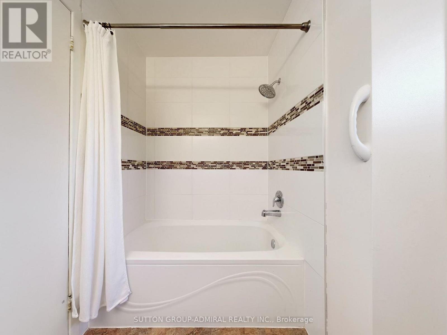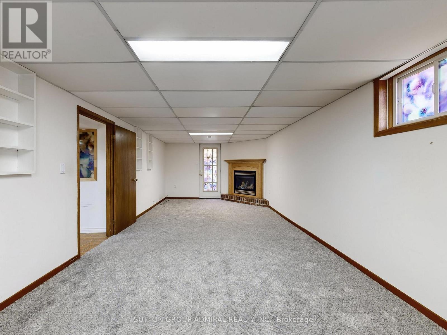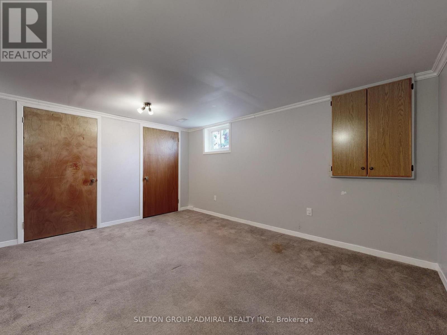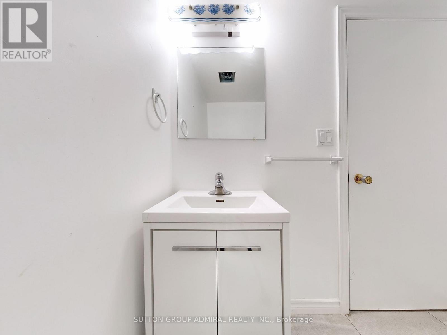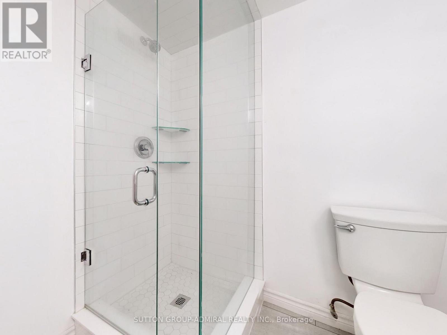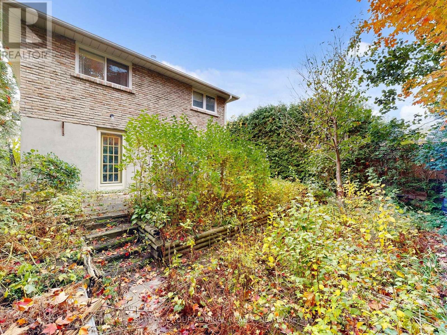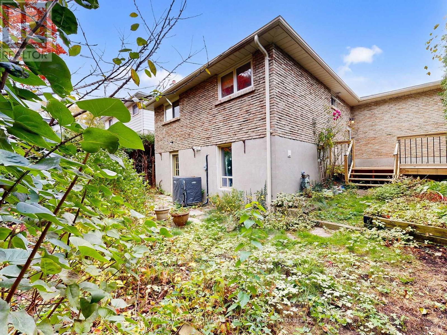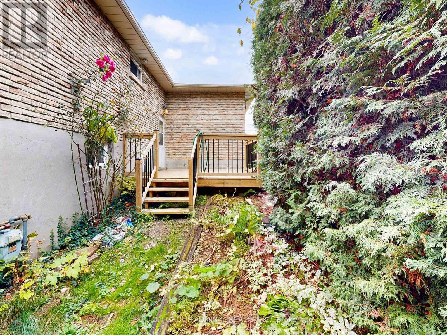680 Adelaide Avenue E Oshawa, Ontario L1G 2A8
$580,000
Welcome To This Well-Built 3+1 Bedroom Detached Bungalow In Oshawa's Desirable Eastdale Neighbourhood. Set On A Beautiful Ravine Lot With A Walk-Out Basement And Separate Entrance, This Property Offers Great Potential For An In-Law Suite Or Basement Apartment. Many Major Items Have Already Been Taken Care Of Including New Furnace And A/C (2013), Roof (2018), And Driveway (2011). The Basement Features New Broadloom And A Newly Renovated Bathroom, Providing A Solid Foundation For Completing A Full Lower-Level Living Space. Enjoy Peaceful Ravine Views, A Functional Main Floor Layout With Three Bedrooms, And A Quiet, Family-Friendly Location Close To Schools, Parks, Shopping, And Transit. A Great Opportunity For Renovators, Investors, Or Anyone Looking To Add Value And Make A Home Their Own In A Sought-After Area Of Oshawa. (id:61852)
Open House
This property has open houses!
2:00 pm
Ends at:4:00 pm
2:00 pm
Ends at:4:00 pm
Property Details
| MLS® Number | E12482608 |
| Property Type | Single Family |
| Neigbourhood | Eastdale |
| Community Name | Eastdale |
| EquipmentType | Water Heater |
| ParkingSpaceTotal | 5 |
| RentalEquipmentType | Water Heater |
Building
| BathroomTotal | 2 |
| BedroomsAboveGround | 3 |
| BedroomsBelowGround | 1 |
| BedroomsTotal | 4 |
| Appliances | Garage Door Opener Remote(s), Dishwasher, Dryer, Garage Door Opener, Stove, Washer, Window Coverings, Refrigerator |
| ArchitecturalStyle | Bungalow |
| BasementDevelopment | Finished |
| BasementFeatures | Separate Entrance, Walk Out |
| BasementType | N/a, N/a (finished) |
| ConstructionStyleAttachment | Detached |
| CoolingType | Central Air Conditioning |
| ExteriorFinish | Brick |
| FireplacePresent | Yes |
| FlooringType | Hardwood, Carpeted |
| FoundationType | Poured Concrete |
| HeatingFuel | Natural Gas |
| HeatingType | Forced Air |
| StoriesTotal | 1 |
| SizeInterior | 1100 - 1500 Sqft |
| Type | House |
| UtilityWater | Municipal Water |
Parking
| Attached Garage | |
| Garage |
Land
| Acreage | No |
| Sewer | Sanitary Sewer |
| SizeDepth | 115 Ft |
| SizeFrontage | 54 Ft ,4 In |
| SizeIrregular | 54.4 X 115 Ft |
| SizeTotalText | 54.4 X 115 Ft |
Rooms
| Level | Type | Length | Width | Dimensions |
|---|---|---|---|---|
| Basement | Recreational, Games Room | 7.3 m | 3.4 m | 7.3 m x 3.4 m |
| Basement | Bedroom | 4.3 m | 3.4 m | 4.3 m x 3.4 m |
| Main Level | Kitchen | 5.2 m | 3.5 m | 5.2 m x 3.5 m |
| Main Level | Dining Room | 3.7 m | 2.6 m | 3.7 m x 2.6 m |
| Main Level | Living Room | 4.6 m | 3.7 m | 4.6 m x 3.7 m |
| Main Level | Primary Bedroom | 3.8 m | 3.4 m | 3.8 m x 3.4 m |
| Main Level | Bedroom 2 | 4 m | 3 m | 4 m x 3 m |
| Main Level | Bedroom 3 | 3.4 m | 2.8 m | 3.4 m x 2.8 m |
https://www.realtor.ca/real-estate/29033444/680-adelaide-avenue-e-oshawa-eastdale-eastdale
Interested?
Contact us for more information
Victoria Jessica Kahn
Salesperson
1206 Centre Street
Thornhill, Ontario L4J 3M9
