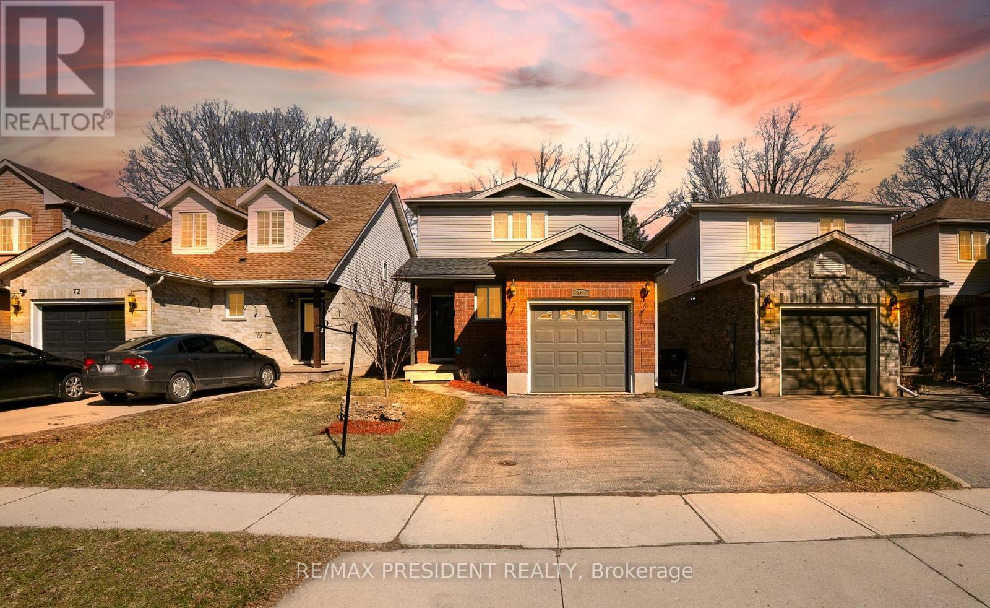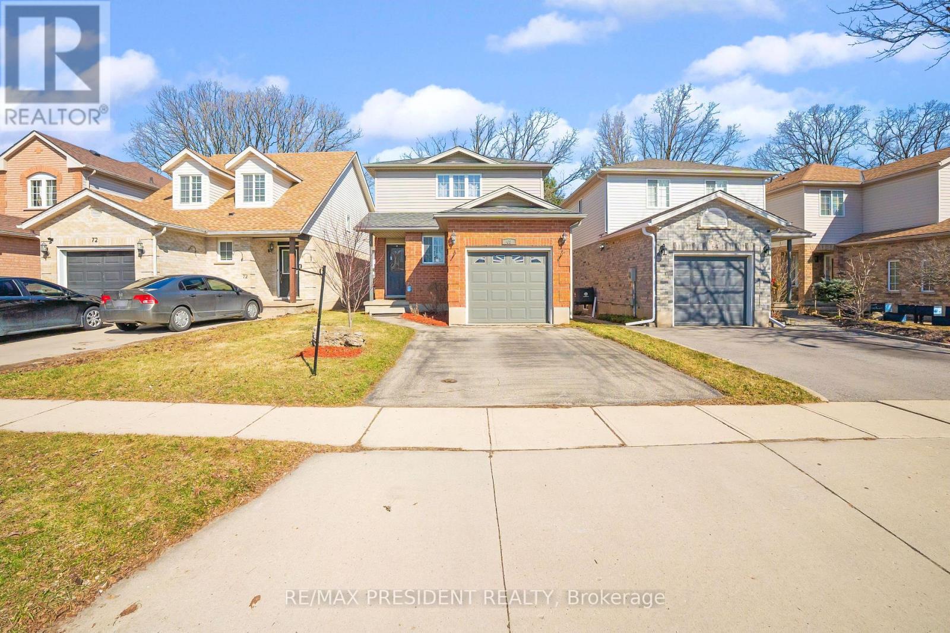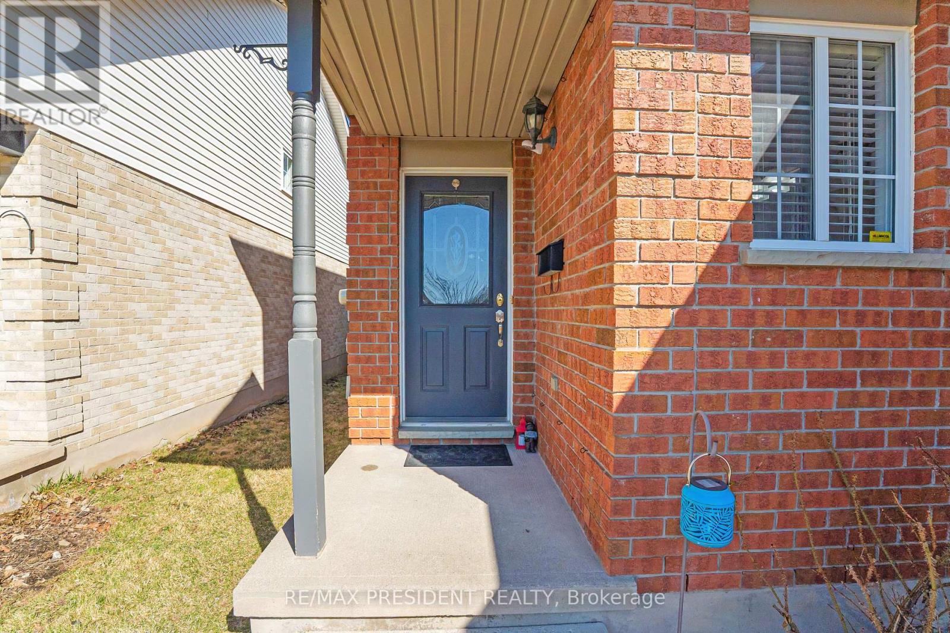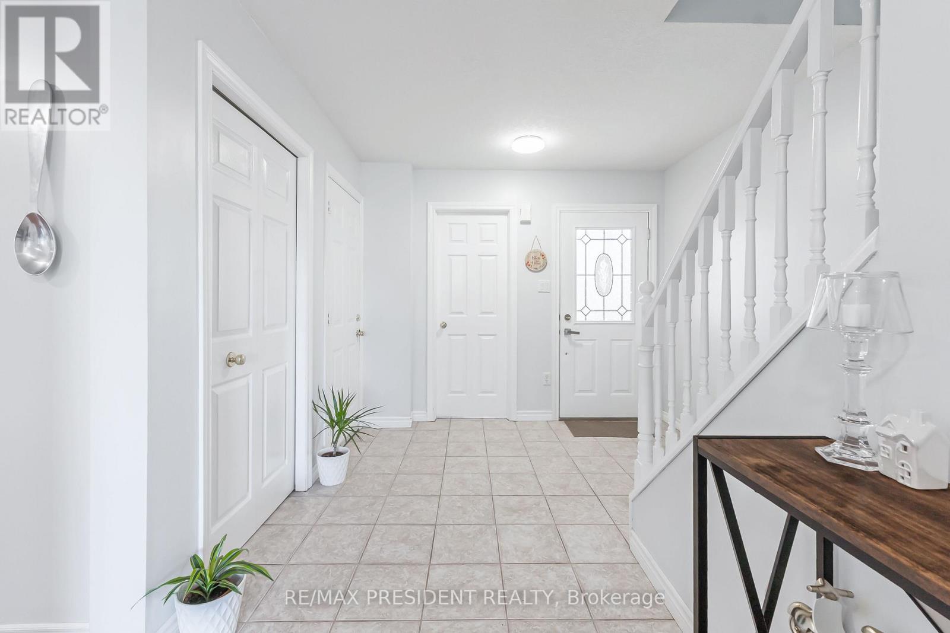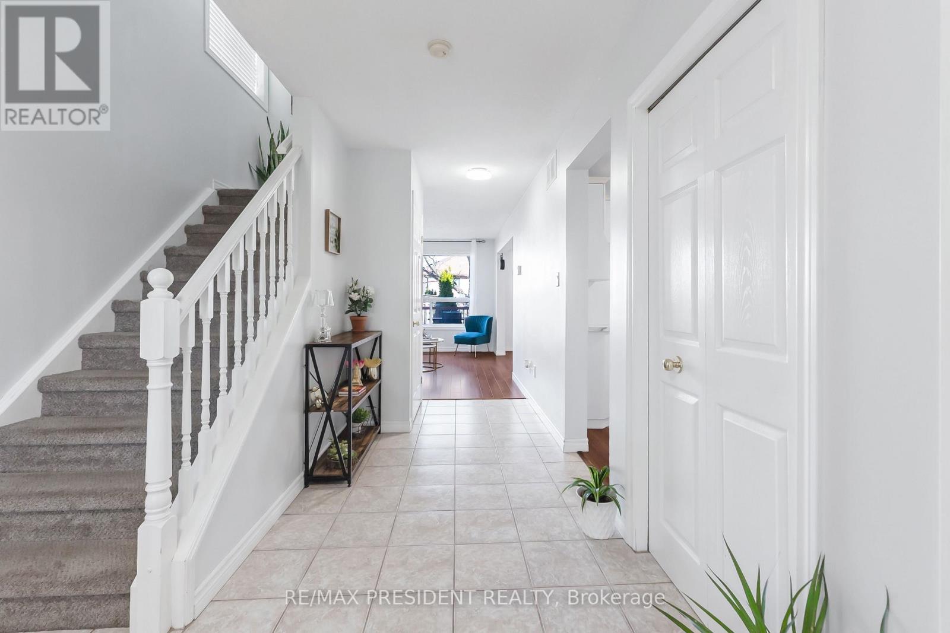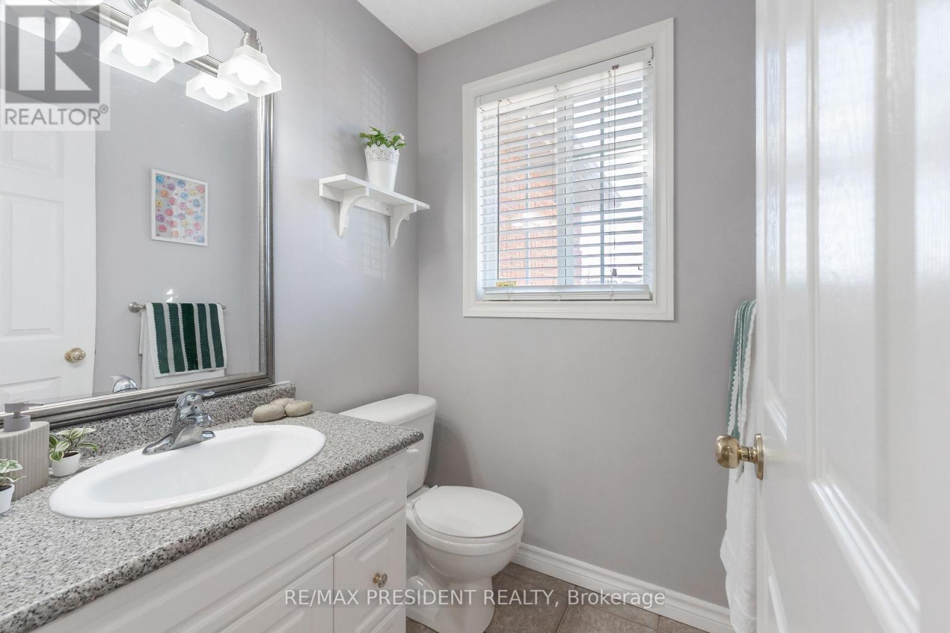68 Wheatland Drive Cambridge, Ontario N1P 1C5
$799,000
!!This Stunning well-maintained detached home features 3 spacious bedrooms, a cozy rec room in the basement, and a large, inviting deck in the backyard perfect for relaxation and entertaining. With its bright and functional layout, this home offers the ideal blend of comfort and style. Situated in a quiet, family-friendly neighborhood, its just minutes from local amenities, schools, and parks. Don't miss your chance to make this charming property your new home!! (id:61852)
Property Details
| MLS® Number | X12055596 |
| Property Type | Single Family |
| ParkingSpaceTotal | 4 |
Building
| BathroomTotal | 2 |
| BedroomsAboveGround | 3 |
| BedroomsBelowGround | 1 |
| BedroomsTotal | 4 |
| Appliances | Water Heater, All |
| BasementDevelopment | Finished |
| BasementType | N/a (finished) |
| ConstructionStyleAttachment | Detached |
| CoolingType | Central Air Conditioning |
| ExteriorFinish | Brick, Vinyl Siding |
| FlooringType | Laminate |
| FoundationType | Concrete |
| HalfBathTotal | 1 |
| HeatingFuel | Natural Gas |
| HeatingType | Forced Air |
| StoriesTotal | 2 |
| SizeInterior | 1100 - 1500 Sqft |
| Type | House |
| UtilityWater | Municipal Water |
Parking
| Attached Garage | |
| Garage |
Land
| Acreage | No |
| Sewer | Sanitary Sewer |
| SizeDepth | 101 Ft ,8 In |
| SizeFrontage | 30 Ft ,1 In |
| SizeIrregular | 30.1 X 101.7 Ft |
| SizeTotalText | 30.1 X 101.7 Ft |
Rooms
| Level | Type | Length | Width | Dimensions |
|---|---|---|---|---|
| Second Level | Primary Bedroom | 5.11 m | 3.25 m | 5.11 m x 3.25 m |
| Second Level | Bedroom 2 | 3.35 m | 3.2 m | 3.35 m x 3.2 m |
| Second Level | Bedroom 3 | 3.35 m | 3.05 m | 3.35 m x 3.05 m |
| Basement | Recreational, Games Room | 5.79 m | 4.27 m | 5.79 m x 4.27 m |
| Main Level | Living Room | 4.32 m | 3.05 m | 4.32 m x 3.05 m |
| Main Level | Dining Room | 3.81 m | 3.15 m | 3.81 m x 3.15 m |
| Main Level | Kitchen | 3.81 m | 3.15 m | 3.81 m x 3.15 m |
https://www.realtor.ca/real-estate/28106146/68-wheatland-drive-cambridge
Interested?
Contact us for more information
Kuldeep Singh Gill
Salesperson
80 Maritime Ontario Blvd #246
Brampton, Ontario L6S 0E7
