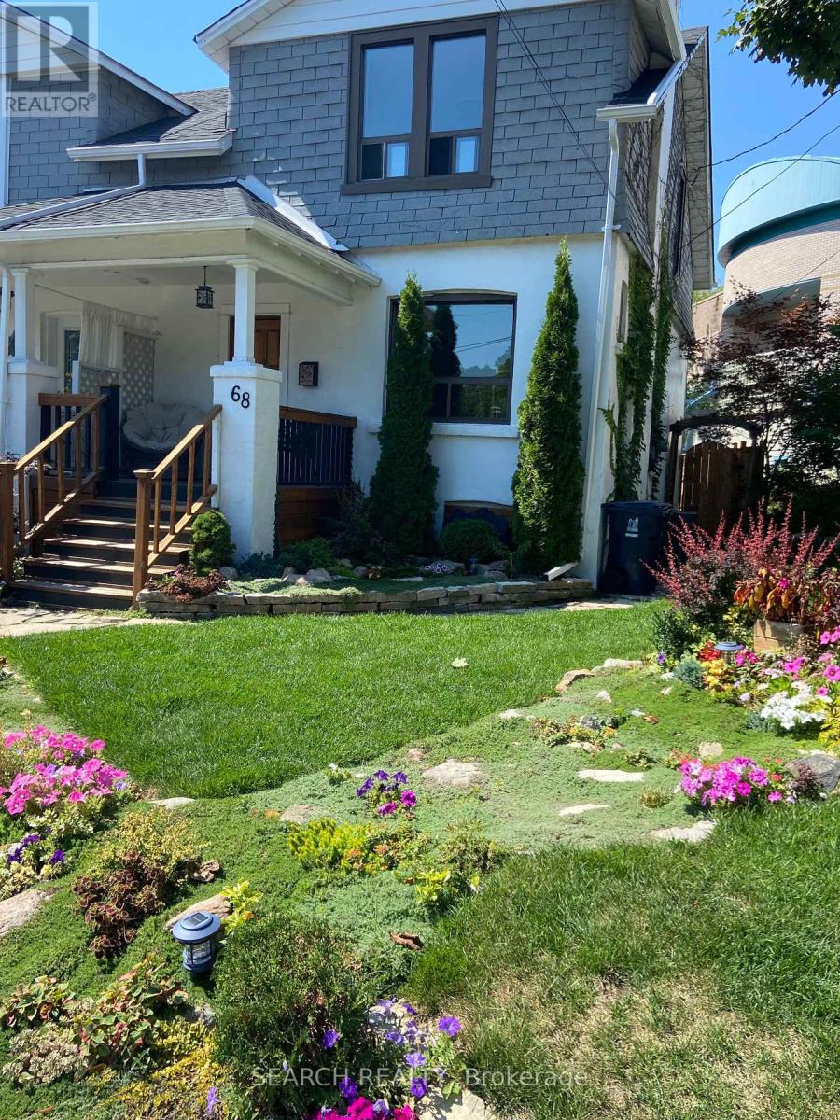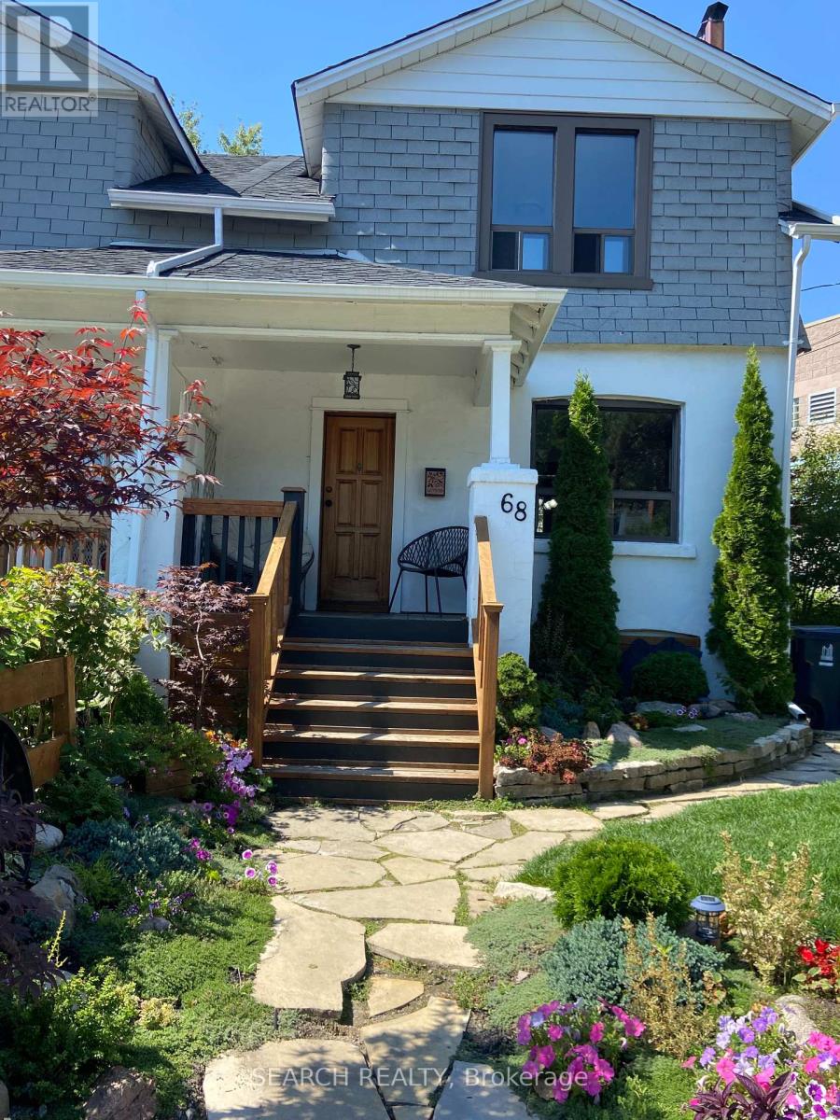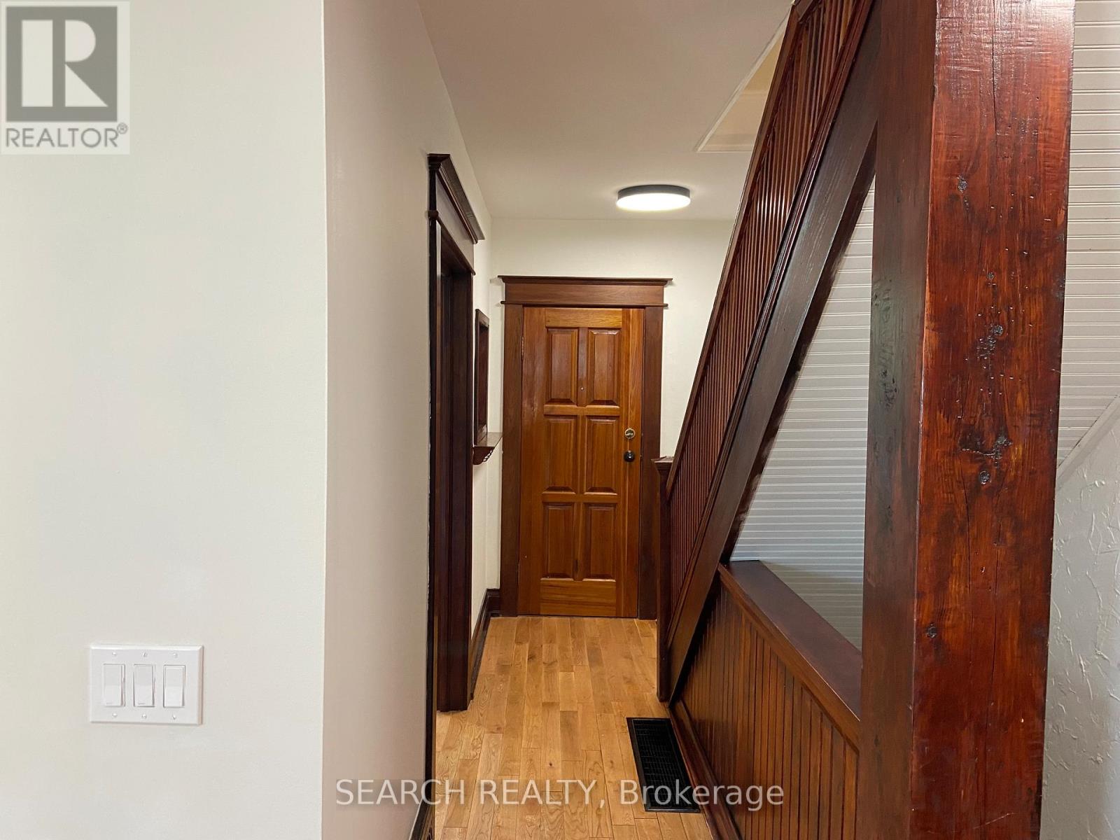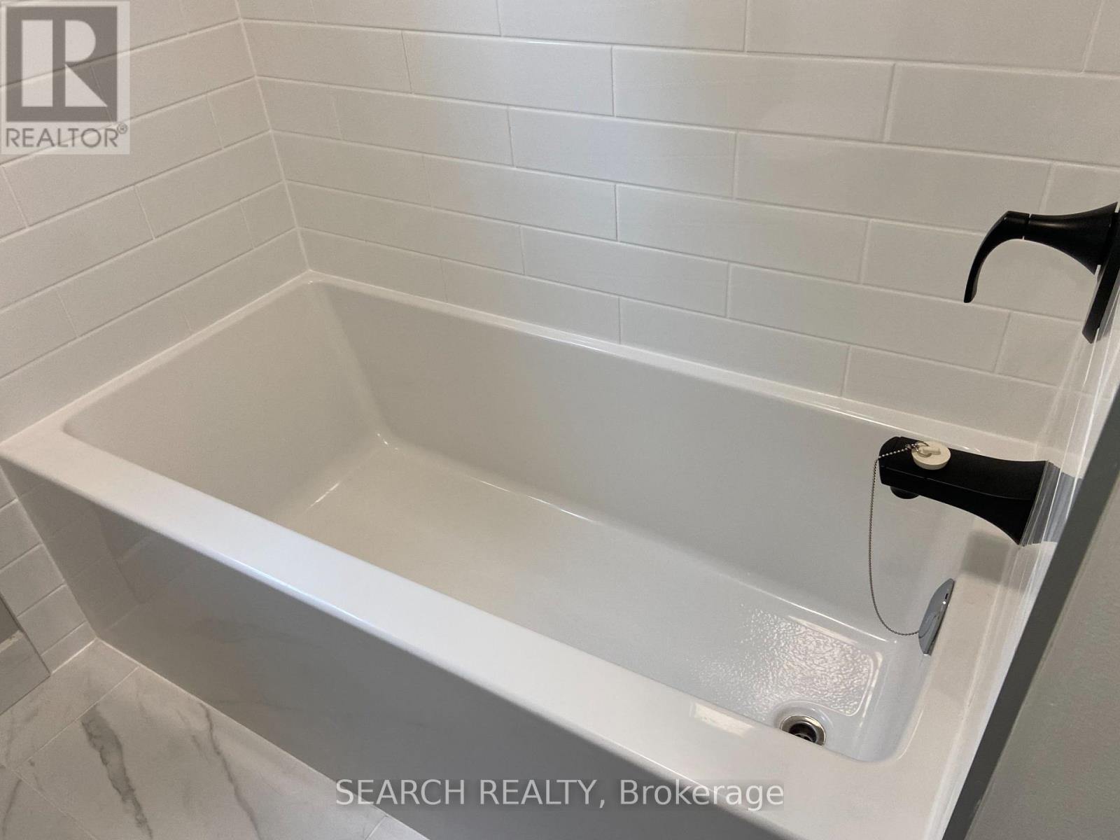68 Valhalla Boulevard Toronto, Ontario M1N 3B3
$3,600 Monthly
Nestled in a charming & family-friendly street In The Desirable Birch-Cliff. Minutes Away From Lake Views! Enter The House On A Stone Walkway Beside Colorfully Arranged Flowerbeds- award-winning prize garden/Toronto! Relax on the Porch & Enjoy Beach Living. This beautiful(2+1brm,2wrm)house welcomes you with a cozy family room fireplace, Dining room, and kitchen overlooking a large backyard. The basement is newly finished and can be used as a 3rd brm. A Complete house to enjoy! (id:61852)
Property Details
| MLS® Number | E12138327 |
| Property Type | Single Family |
| Neigbourhood | Scarborough |
| Community Name | Birchcliffe-Cliffside |
| AmenitiesNearBy | Beach, Park, Public Transit |
| Features | In-law Suite |
| ParkingSpaceTotal | 1 |
| ViewType | City View, Lake View |
Building
| BathroomTotal | 2 |
| BedroomsAboveGround | 2 |
| BedroomsBelowGround | 1 |
| BedroomsTotal | 3 |
| Appliances | Dryer, Microwave, Stove, Washer, Refrigerator |
| BasementDevelopment | Finished |
| BasementType | Full (finished) |
| ConstructionStyleAttachment | Semi-detached |
| CoolingType | Central Air Conditioning |
| ExteriorFinish | Brick, Stucco |
| FlooringType | Hardwood, Vinyl |
| FoundationType | Concrete |
| HalfBathTotal | 1 |
| HeatingFuel | Natural Gas |
| HeatingType | Forced Air |
| StoriesTotal | 2 |
| SizeInterior | 700 - 1100 Sqft |
| Type | House |
| UtilityWater | Municipal Water |
Parking
| No Garage |
Land
| Acreage | No |
| LandAmenities | Beach, Park, Public Transit |
| Sewer | Sanitary Sewer |
| SizeDepth | 101 Ft ,8 In |
| SizeFrontage | 38 Ft ,10 In |
| SizeIrregular | 38.9 X 101.7 Ft |
| SizeTotalText | 38.9 X 101.7 Ft |
Rooms
| Level | Type | Length | Width | Dimensions |
|---|---|---|---|---|
| Second Level | Primary Bedroom | 4.57 m | 4.01 m | 4.57 m x 4.01 m |
| Second Level | Bedroom 2 | 3.55 m | 3.2 m | 3.55 m x 3.2 m |
| Basement | Recreational, Games Room | Measurements not available | ||
| Flat | Living Room | 3.91 m | 3.47 m | 3.91 m x 3.47 m |
| Flat | Dining Room | 4.04 m | 2.87 m | 4.04 m x 2.87 m |
| Flat | Kitchen | 4.04 m | 2.48 m | 4.04 m x 2.48 m |
Interested?
Contact us for more information
Ruba Subeih
Salesperson
50 Village Centre Pl #100
Mississauga, Ontario L4Z 1V9


























