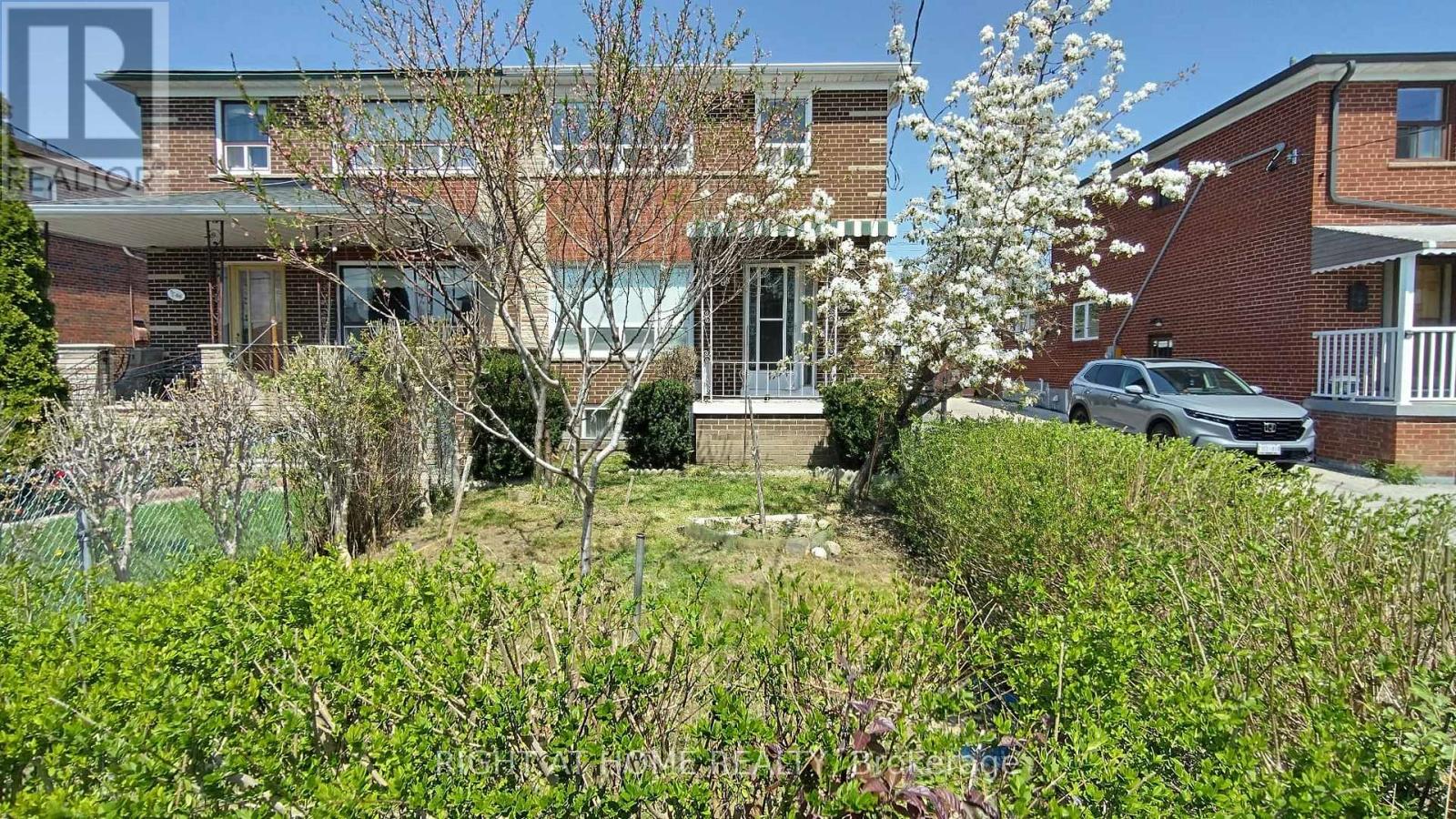68 Thurrock Road Toronto, Ontario M3L 1P8
$799,000
ATTENTION CONTRACTORS/INVESTORS! Look no further! This is a prime opportunity to own a home in the heart of North York at a price that cannot be found elsewhere. Make 68 Thurrock Rd your own from start to finish. Close to nearby schools. Minutes to Downsview Park and close to TTC stops. The area boasts numerous parks and recreational facilities in a diverse and vibrant community. This is a once in a blue moon opportunity to own a home in North York and to renovate to your taste! 4 parking spots in total including a detached garage, on a large 31 ft x 123 ft Lot. Ample parking space is great for a rental property or have plenty of parking space for when family come to visit. Rough In for Bedroom in Basement (unfinished) with Separate Entrance. Rough In for Bathroom in Basement. Close to all amenities, schools, shopping malls, supermarkets, community centres, parks. Great area for rental income. Great starter home for first time buyers or investors. Please Note: Home being sold as is/where is condition as it is an Estate Sale (probate complete) (id:61852)
Property Details
| MLS® Number | W12112326 |
| Property Type | Single Family |
| Neigbourhood | Glenfield-Jane Heights |
| Community Name | Glenfield-Jane Heights |
| AmenitiesNearBy | Public Transit, Park, Schools |
| ParkingSpaceTotal | 4 |
Building
| BathroomTotal | 2 |
| BedroomsAboveGround | 3 |
| BedroomsTotal | 3 |
| Appliances | Water Heater, Window Coverings |
| BasementFeatures | Separate Entrance |
| BasementType | Full |
| ConstructionStyleAttachment | Semi-detached |
| ExteriorFinish | Brick |
| FlooringType | Hardwood |
| FoundationType | Unknown |
| HalfBathTotal | 1 |
| HeatingFuel | Natural Gas |
| HeatingType | Forced Air |
| StoriesTotal | 2 |
| SizeInterior | 1100 - 1500 Sqft |
| Type | House |
| UtilityWater | Municipal Water |
Parking
| Detached Garage | |
| Garage |
Land
| Acreage | No |
| LandAmenities | Public Transit, Park, Schools |
| Sewer | Sanitary Sewer |
| SizeDepth | 123 Ft |
| SizeFrontage | 31 Ft |
| SizeIrregular | 31 X 123 Ft |
| SizeTotalText | 31 X 123 Ft |
Rooms
| Level | Type | Length | Width | Dimensions |
|---|---|---|---|---|
| Second Level | Bedroom | 4.5 m | 2.8 m | 4.5 m x 2.8 m |
| Second Level | Bedroom 2 | 3.38 m | 3.4 m | 3.38 m x 3.4 m |
| Second Level | Bedroom 3 | 3.35 m | 2.72 m | 3.35 m x 2.72 m |
| Main Level | Living Room | 8.69 m | 2.8 m | 8.69 m x 2.8 m |
| Main Level | Kitchen | 2.46 m | 2.71 m | 2.46 m x 2.71 m |
Interested?
Contact us for more information
Meaghan Mroczek-Porato
Salesperson
480 Eglinton Ave West #30, 106498
Mississauga, Ontario L5R 0G2




