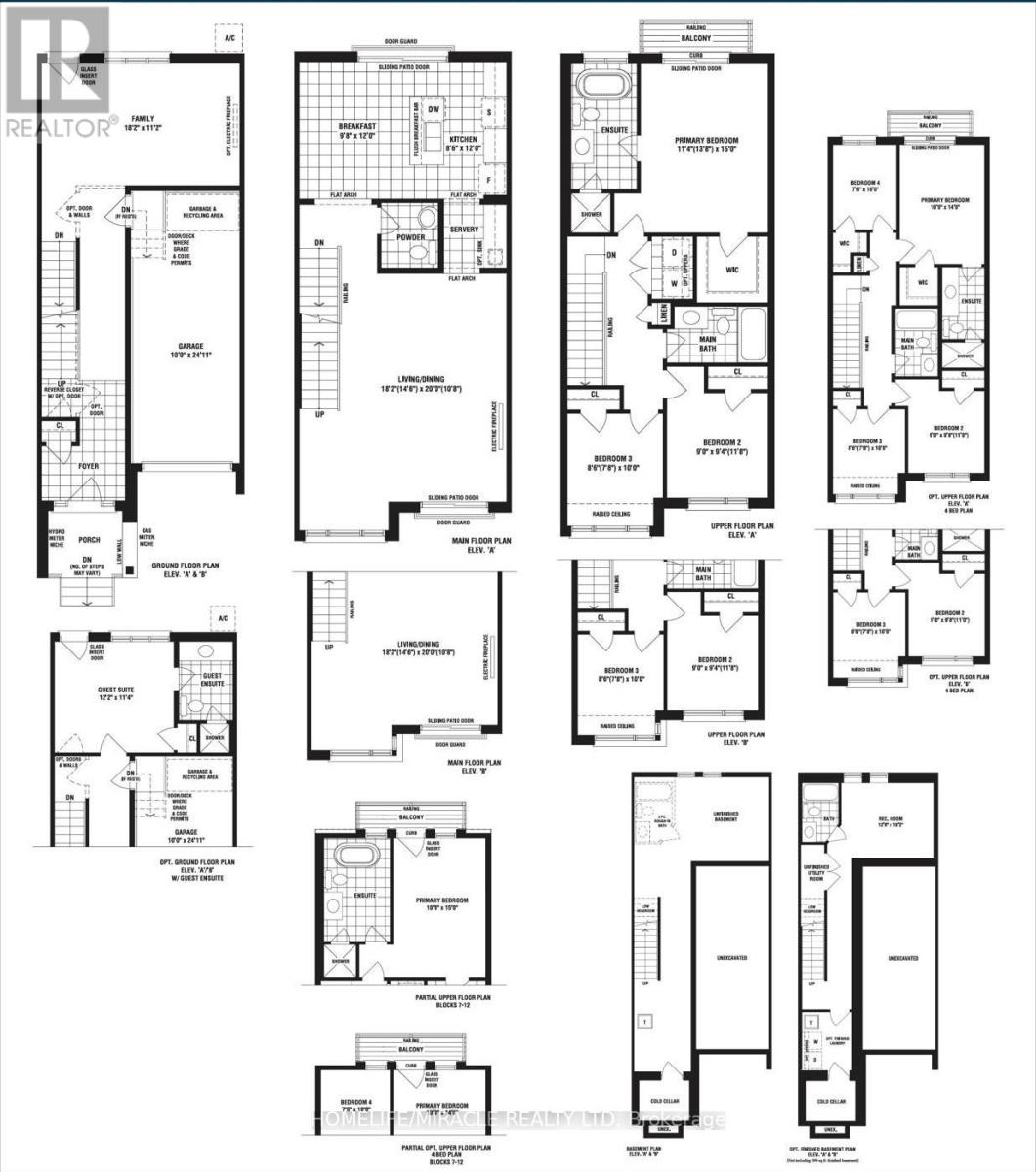68 Tennant Circle Vaughan, Ontario L4L 5L5
$3,950 Monthly
Welcome to 68 Tennant Circle-a brand-new, never-lived-in freehold townhouse 4 bedrooms +4 Bath, 2 car parking space. 9' Ceilings on Main Floor with hardwood flooring, open-concept layout flooded with natural light, The gourmet kitchen is a chef's dream, boasting quartz countertops, sleek stainless-steel appliances, and high-end cabinetry. A dedicated Guest suite or office space at main level, and additional 3 bedrooms upstairs. ideal for both everyday living and entertaining. Situated in the heart of Vaughan, you're just minutes away from major highways (400 & 427), public transit, top-tier shopping, fine dining, parks, reputable schools, and entertainment venues like Vaughan Mills and Canada's Wonderland.**EXTRAS** Tenant pays All Utilities & Tenant Insurance. Tenant Is Responsible For Garbage Removal, Snow Removal And Lawn Care. (id:61852)
Property Details
| MLS® Number | N12186826 |
| Property Type | Single Family |
| Community Name | Vellore Village |
| AmenitiesNearBy | Hospital, Park, Public Transit, Schools |
| CommunityFeatures | School Bus |
| ParkingSpaceTotal | 2 |
Building
| BathroomTotal | 4 |
| BedroomsAboveGround | 4 |
| BedroomsTotal | 4 |
| Amenities | Fireplace(s) |
| Appliances | Garage Door Opener Remote(s), All |
| BasementDevelopment | Unfinished |
| BasementType | N/a (unfinished) |
| ConstructionStyleAttachment | Attached |
| CoolingType | Central Air Conditioning |
| ExteriorFinish | Brick |
| FireplacePresent | Yes |
| FireplaceTotal | 1 |
| FlooringType | Hardwood, Tile |
| HalfBathTotal | 1 |
| HeatingFuel | Electric |
| HeatingType | Forced Air |
| StoriesTotal | 3 |
| SizeInterior | 2000 - 2500 Sqft |
| Type | Row / Townhouse |
| UtilityWater | Municipal Water |
Parking
| Garage |
Land
| Acreage | No |
| LandAmenities | Hospital, Park, Public Transit, Schools |
| Sewer | Sanitary Sewer |
Rooms
| Level | Type | Length | Width | Dimensions |
|---|---|---|---|---|
| Second Level | Living Room | 5.55 m | 6.09 m | 5.55 m x 6.09 m |
| Second Level | Dining Room | 5.55 m | 6.09 m | 5.55 m x 6.09 m |
| Second Level | Kitchen | 2.63 m | 3.65 m | 2.63 m x 3.65 m |
| Second Level | Eating Area | 2.99 m | 3.66 m | 2.99 m x 3.66 m |
| Third Level | Primary Bedroom | 3.4 m | 4.57 m | 3.4 m x 4.57 m |
| Third Level | Bedroom 2 | 2.75 m | 2.86 m | 2.75 m x 2.86 m |
| Third Level | Bedroom 3 | 2.63 m | 3.04 m | 2.63 m x 3.04 m |
| Ground Level | Family Room | 3.79 m | 3.47 m | 3.79 m x 3.47 m |
Interested?
Contact us for more information
Kamlesh Chauhan
Salesperson
11a-5010 Steeles Ave. West
Toronto, Ontario M9V 5C6


