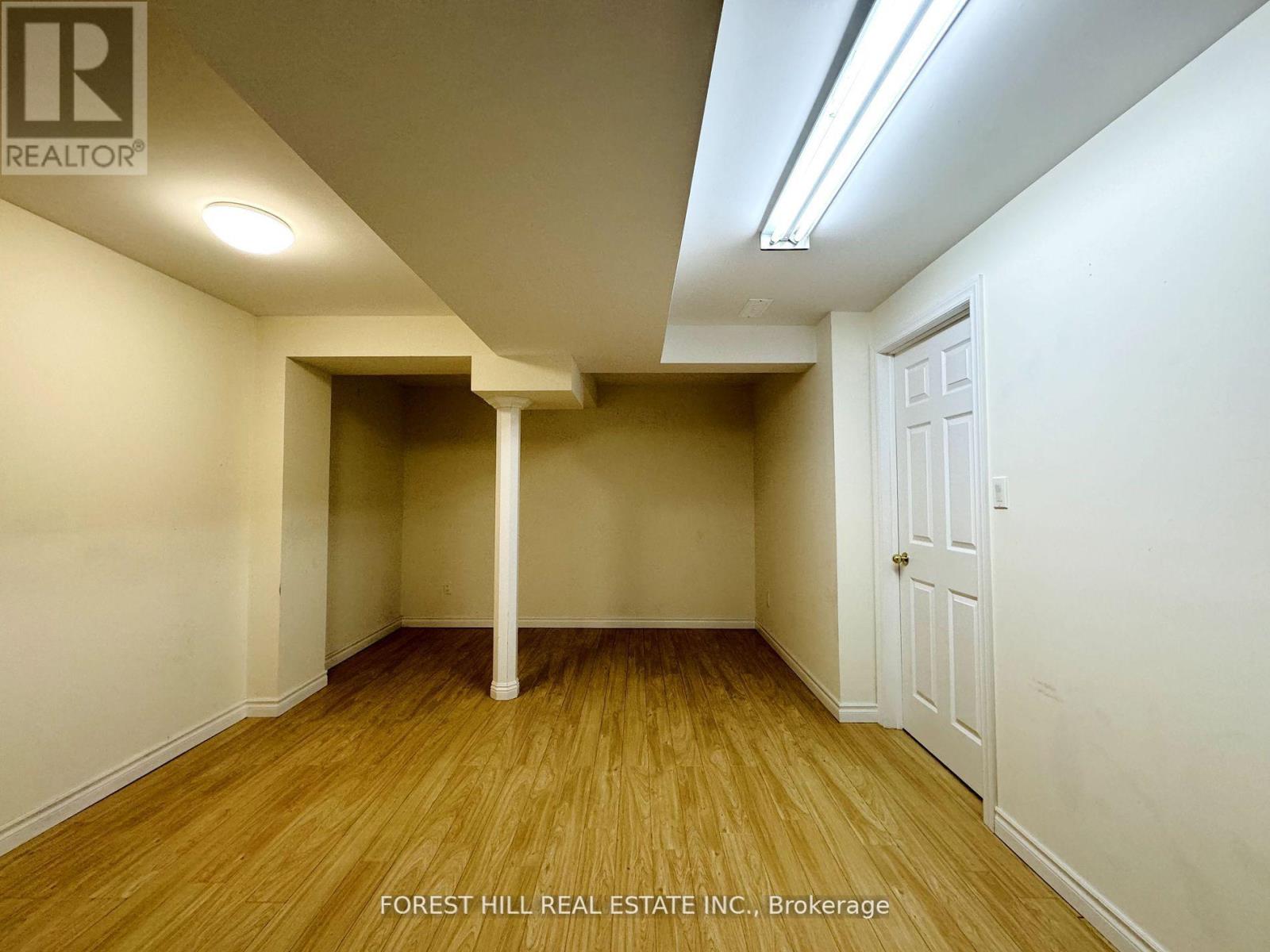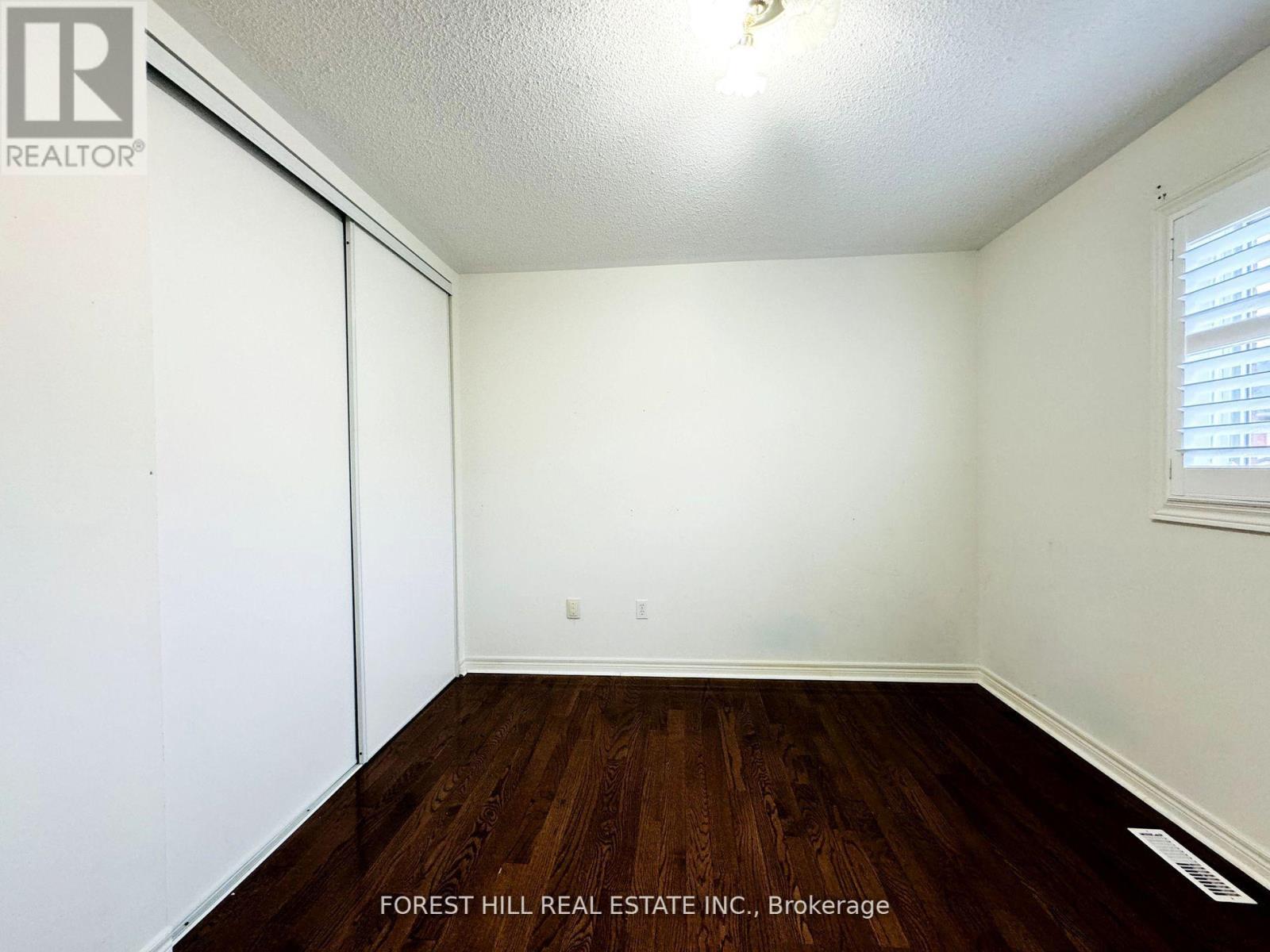68 Steckley Street Aurora, Ontario L4G 7K7
$4,200 Monthly
Perfectly Situated Detached 2 Storey House With 4 + 2 Bdrs And 4 Washrooms In A Desirable Bayview Wellington Community In Aurora.Great Combination Living/Dining Room Leading Into Open Concept Kitchen/Family Room With Walk To Private Backyard. Cathedral Ceilings And Gas Fireplace In Family Room Gives Off A Cozy Yet Spacious Air About The Room. Close To Parks, Trails, Go Station & T&T Super Market. Move In Ready & Perfect For Family Living.Extras: All Electrical Light Fixtures And Window Coverings. While All Appliances Are Included (id:61852)
Property Details
| MLS® Number | N12008015 |
| Property Type | Single Family |
| Neigbourhood | Wellington Lanes |
| Community Name | Bayview Wellington |
| ParkingSpaceTotal | 5 |
Building
| BathroomTotal | 4 |
| BedroomsAboveGround | 4 |
| BedroomsBelowGround | 2 |
| BedroomsTotal | 6 |
| Appliances | Dryer, Microwave, Washer, Window Coverings |
| BasementDevelopment | Finished |
| BasementFeatures | Apartment In Basement |
| BasementType | N/a (finished) |
| ConstructionStyleAttachment | Detached |
| CoolingType | Central Air Conditioning |
| ExteriorFinish | Brick, Vinyl Siding |
| FireplacePresent | Yes |
| FlooringType | Hardwood |
| FoundationType | Unknown |
| HalfBathTotal | 1 |
| HeatingFuel | Natural Gas |
| HeatingType | Forced Air |
| StoriesTotal | 2 |
| Type | House |
| UtilityWater | Municipal Water |
Parking
| Attached Garage | |
| Garage |
Land
| Acreage | No |
| Sewer | Sanitary Sewer |
Rooms
| Level | Type | Length | Width | Dimensions |
|---|---|---|---|---|
| Second Level | Primary Bedroom | 5.66 m | 3.7 m | 5.66 m x 3.7 m |
| Second Level | Bedroom 2 | 4.84 m | 3.14 m | 4.84 m x 3.14 m |
| Second Level | Bedroom 3 | 3.7 m | 3.6 m | 3.7 m x 3.6 m |
| Second Level | Bedroom 4 | 3.7 m | 3.6 m | 3.7 m x 3.6 m |
| Basement | Bedroom | 4 m | 4.2 m | 4 m x 4.2 m |
| Basement | Kitchen | 3.7 m | 4.6 m | 3.7 m x 4.6 m |
| Ground Level | Living Room | 3.87 m | 3.77 m | 3.87 m x 3.77 m |
| Ground Level | Dining Room | 3.87 m | 3.77 m | 3.87 m x 3.77 m |
| Ground Level | Kitchen | 3.65 m | 3.14 m | 3.65 m x 3.14 m |
| Ground Level | Family Room | 5.3 m | 3.77 m | 5.3 m x 3.77 m |
Interested?
Contact us for more information
Winston Xu
Broker
15 Lesmill Rd Unit 1
Toronto, Ontario M3B 2T3

































