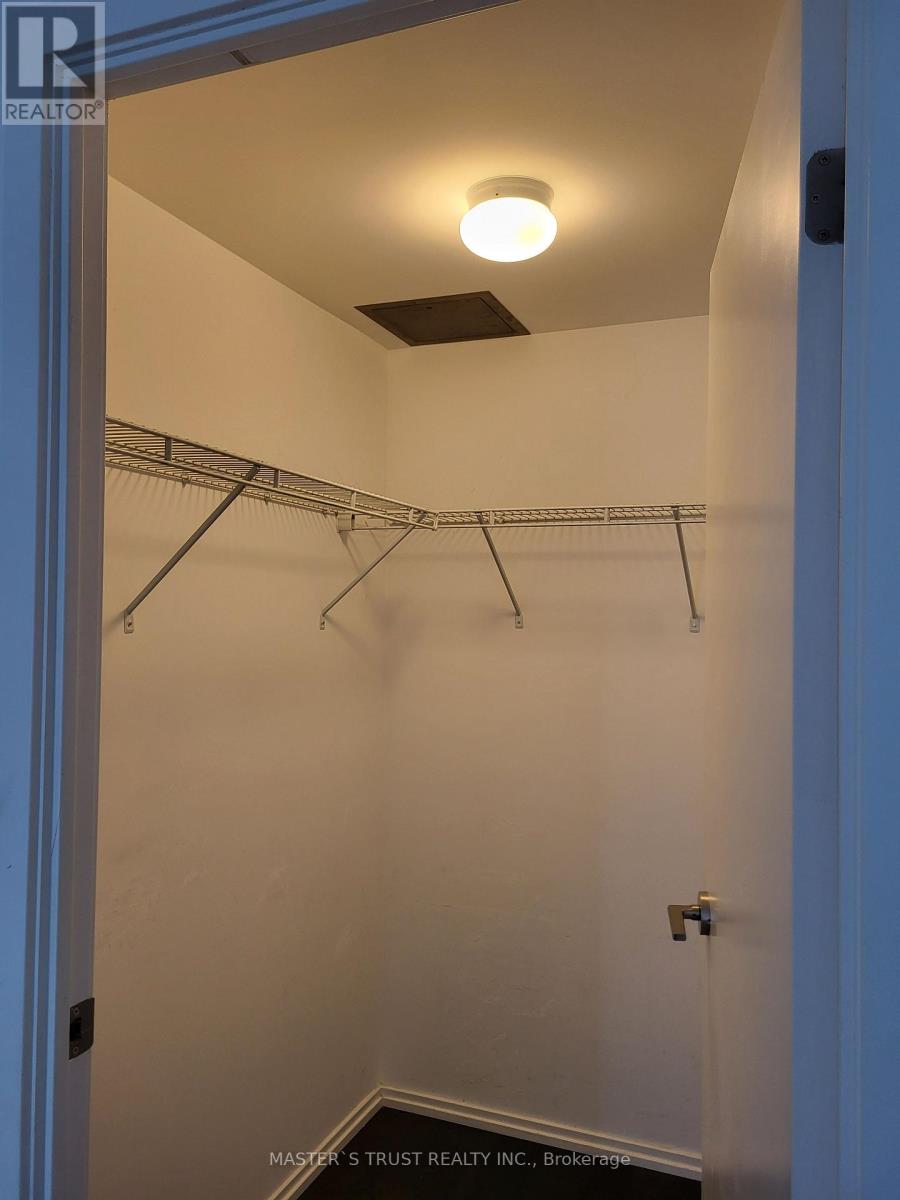2 Bedroom
1 Bathroom
500 - 599 sqft
Multi-Level
Central Air Conditioning
Forced Air
$2,200 Monthly
1Br+Den Unit. Perfect Location:5 Mins To the P.A.T.H, Steps to Eaton Centre, St Michael's Hospital, TMU, Subway. Bedroom With Large Window And Walk-in Closet. Outdoor terrace with BBQ Area, Lounge, Guest Suite, Exercise Room. (id:61852)
Property Details
|
MLS® Number
|
C12149066 |
|
Property Type
|
Single Family |
|
Neigbourhood
|
Toronto Centre |
|
Community Name
|
Church-Yonge Corridor |
|
AmenitiesNearBy
|
Hospital, Public Transit |
|
CommunityFeatures
|
Pet Restrictions |
|
Features
|
Balcony, In Suite Laundry |
Building
|
BathroomTotal
|
1 |
|
BedroomsAboveGround
|
1 |
|
BedroomsBelowGround
|
1 |
|
BedroomsTotal
|
2 |
|
Age
|
6 To 10 Years |
|
Amenities
|
Security/concierge, Exercise Centre, Recreation Centre, Party Room, Separate Electricity Meters, Storage - Locker |
|
Appliances
|
Range |
|
ArchitecturalStyle
|
Multi-level |
|
CoolingType
|
Central Air Conditioning |
|
ExteriorFinish
|
Concrete |
|
FlooringType
|
Laminate |
|
HeatingFuel
|
Natural Gas |
|
HeatingType
|
Forced Air |
|
SizeInterior
|
500 - 599 Sqft |
|
Type
|
Apartment |
Parking
Land
|
Acreage
|
No |
|
LandAmenities
|
Hospital, Public Transit |
Rooms
| Level |
Type |
Length |
Width |
Dimensions |
|
Main Level |
Living Room |
3.11 m |
3.04 m |
3.11 m x 3.04 m |
|
Main Level |
Dining Room |
3.36 m |
2.89 m |
3.36 m x 2.89 m |
|
Main Level |
Kitchen |
3.36 m |
2.89 m |
3.36 m x 2.89 m |
|
Main Level |
Bedroom |
3.06 m |
2.93 m |
3.06 m x 2.93 m |
|
Main Level |
Den |
1.72 m |
1.6 m |
1.72 m x 1.6 m |
https://www.realtor.ca/real-estate/28313962/68-shuter-street-toronto-church-yonge-corridor-church-yonge-corridor












