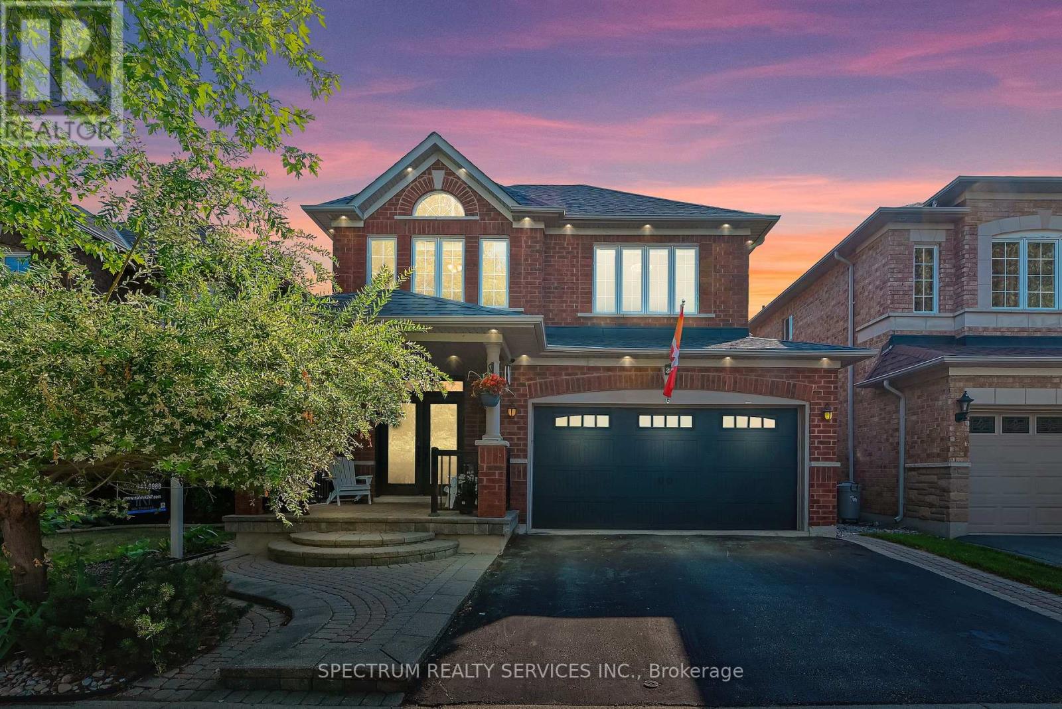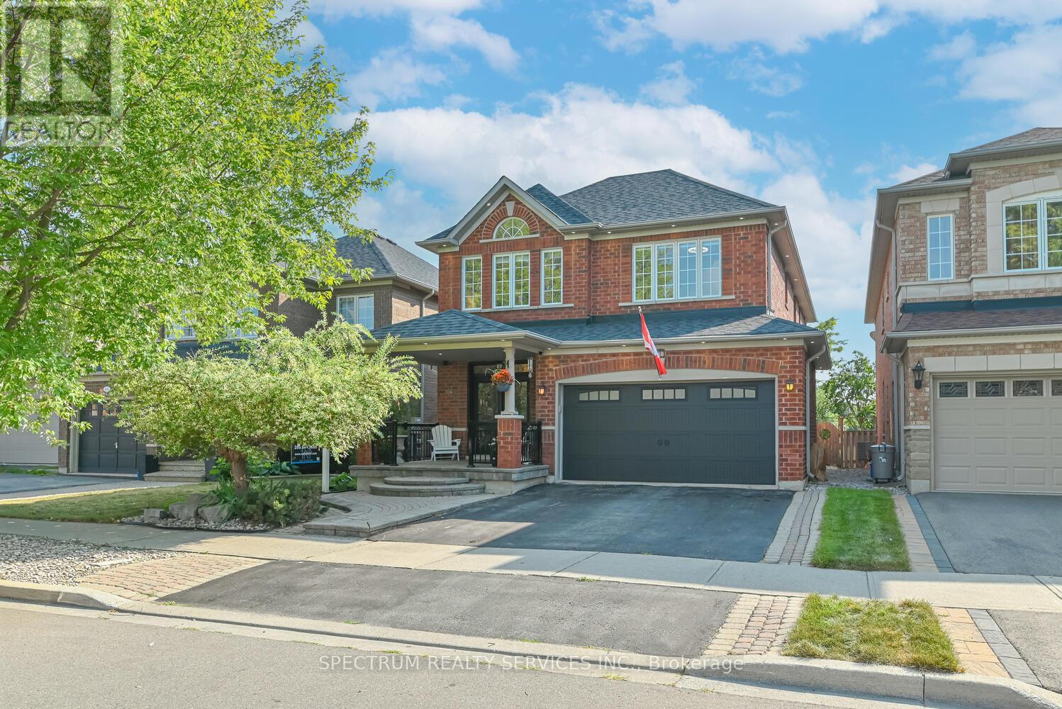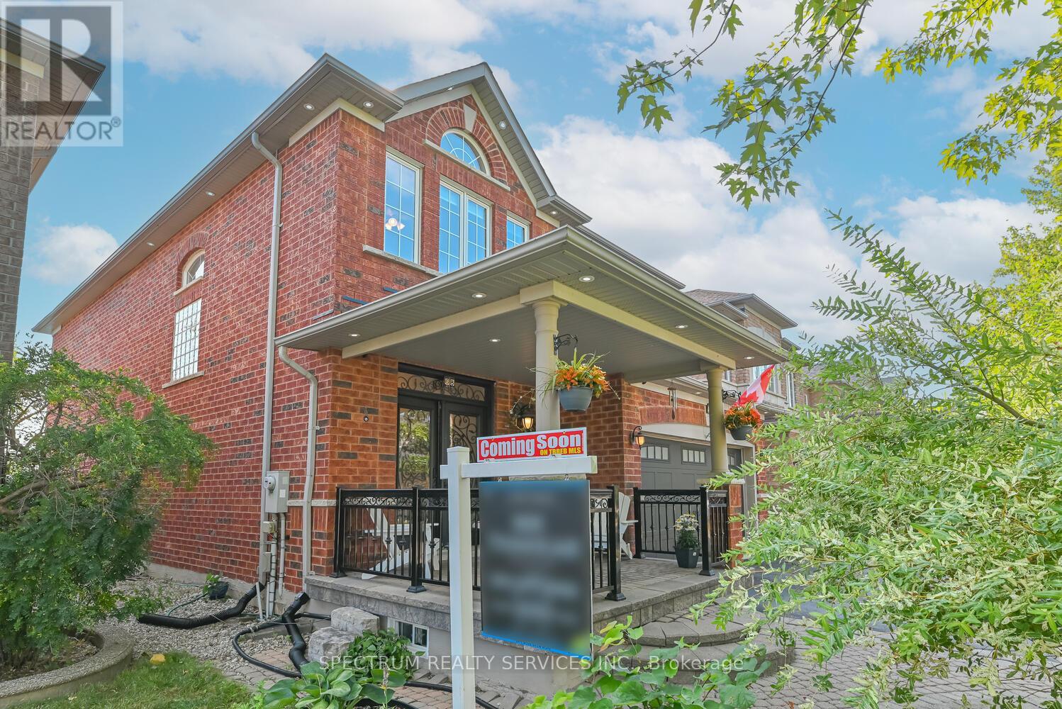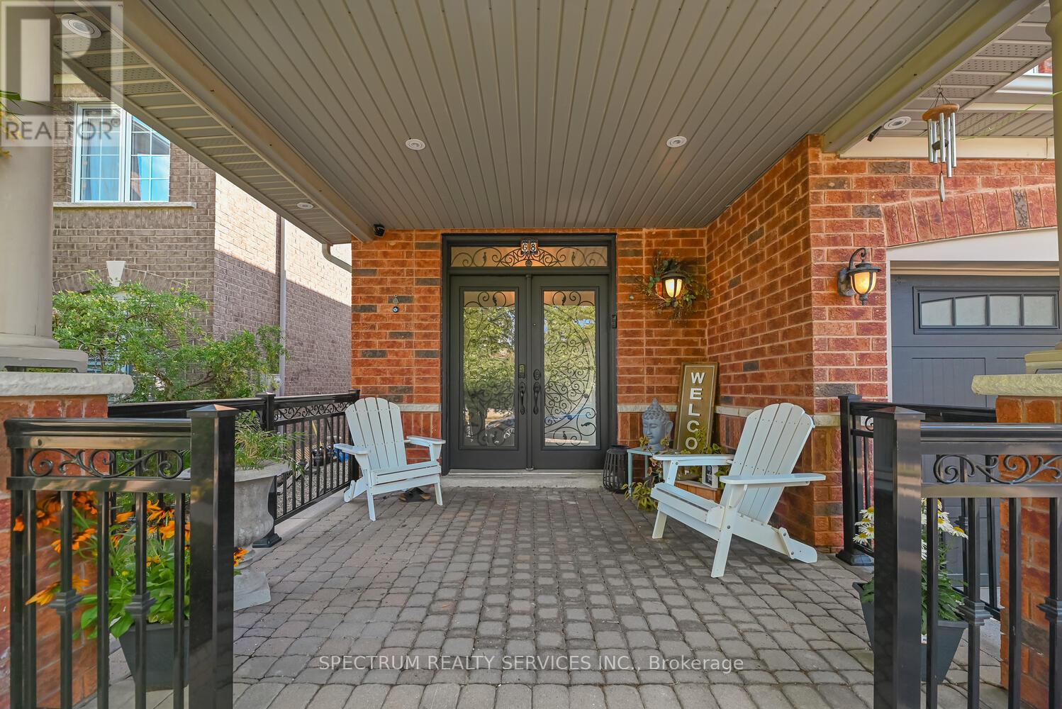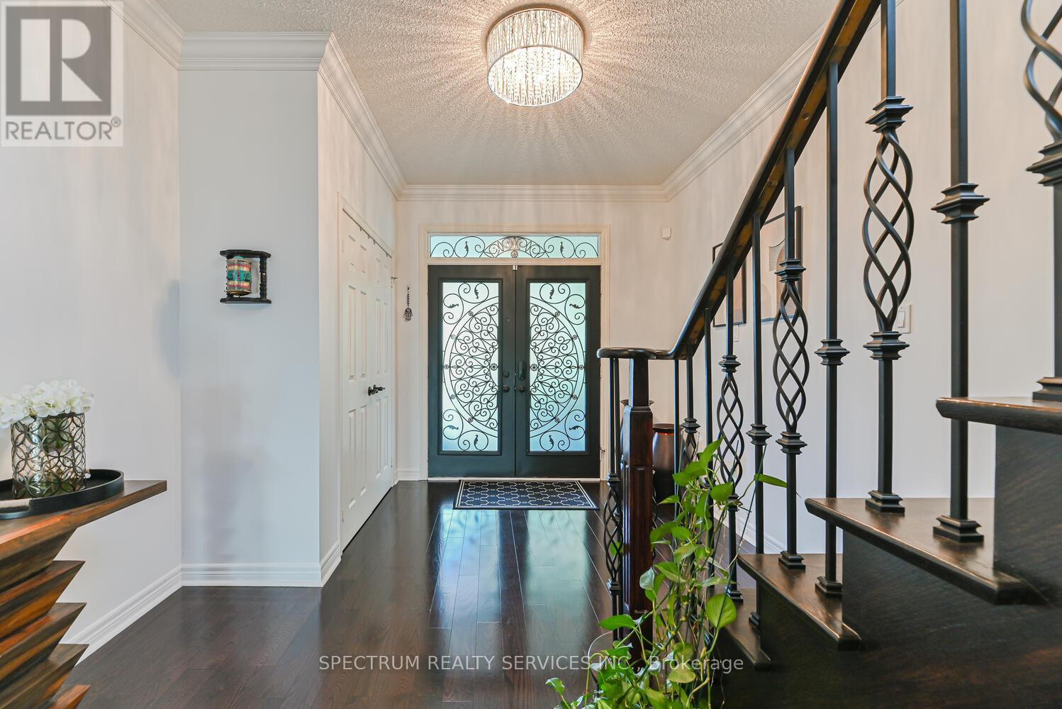68 Robarts Drive Milton, Ontario L9T 5P3
$1,369,999
Welcome to 68 Robarts Drive, Milton - A Rare Pond-Backing Gem in Dempsey Park! This stunning 4+1 bedroom, 4-bathroom home sits on a premium lot offering total privacy - no direct-facing neighbors in front, and a serene pond with wood lot behind. Perfectly located just 3 minutes to Home Depot, Real Canadian Superstore, Milton Public Library, Rec Centre, and the GO Station; 5 minutes to Hwy 401; and close to top-rated schools including Bishop Reding and Chris Hadfield. Inside, the main floor with 9' ceilings boasts upgraded floor-to-ceiling windows in both the living room and primary bedroom, flooding the home with natural light and capturing spectacular pond views. The basement features enlarged windows for added brightness. Enjoy pot lights inside and soffit lighting outside, hardwood floors on the main and second levels, and vinyl in the basement - with no carpet throughout. Hot water tank is owned. The primary bedroom offers His & Hers walk-in closets and a luxurious ensuite. Additional highlights include 3 full bathrooms, a huge walk-in linen closet, upgraded powder room, modern lighting in the entrance and living room, and a stylishly upgraded kitchen with Bosch sound proof dishwasher. The finished basement provides a full in-law suite with kitchen, walk-in closet, and plenty of storage, plus a tool room for hobbyists. California shutters, upgraded stairs with spindles, upgraded Samsung laundry machines, central vacuum, and a beautifully landscaped backyard and front yard (interlock) complete the package. This is more than a house - it's a lifestyle, offering convenience, comfort, and scenic beauty in one of Milton's most desirable neighborhood's. (id:61852)
Property Details
| MLS® Number | W12338169 |
| Property Type | Single Family |
| Neigbourhood | Dorset Park |
| Community Name | 1029 - DE Dempsey |
| AmenitiesNearBy | Public Transit, Schools |
| Features | Wooded Area |
| ParkingSpaceTotal | 4 |
| Structure | Patio(s), Porch |
Building
| BathroomTotal | 4 |
| BedroomsAboveGround | 4 |
| BedroomsBelowGround | 1 |
| BedroomsTotal | 5 |
| Appliances | Garage Door Opener Remote(s), Central Vacuum, Window Coverings |
| BasementDevelopment | Finished |
| BasementType | N/a (finished) |
| ConstructionStyleAttachment | Detached |
| CoolingType | Central Air Conditioning |
| ExteriorFinish | Brick |
| FireProtection | Alarm System |
| FireplacePresent | Yes |
| FlooringType | Hardwood, Vinyl |
| FoundationType | Concrete |
| HalfBathTotal | 1 |
| HeatingFuel | Natural Gas |
| HeatingType | Forced Air |
| StoriesTotal | 2 |
| SizeInterior | 2500 - 3000 Sqft |
| Type | House |
| UtilityWater | Municipal Water |
Parking
| Garage |
Land
| Acreage | No |
| FenceType | Fully Fenced, Fenced Yard |
| LandAmenities | Public Transit, Schools |
| LandscapeFeatures | Landscaped |
| Sewer | Sanitary Sewer |
| SizeDepth | 105 Ft ,1 In |
| SizeFrontage | 36 Ft |
| SizeIrregular | 36 X 105.1 Ft |
| SizeTotalText | 36 X 105.1 Ft |
Rooms
| Level | Type | Length | Width | Dimensions |
|---|---|---|---|---|
| Second Level | Primary Bedroom | 5.49 m | 4.27 m | 5.49 m x 4.27 m |
| Second Level | Bedroom 2 | 3.96 m | 3.51 m | 3.96 m x 3.51 m |
| Second Level | Bedroom 3 | 3.91 m | 3.51 m | 3.91 m x 3.51 m |
| Second Level | Bedroom 4 | 3.56 m | 3.05 m | 3.56 m x 3.05 m |
| Basement | Kitchen | Measurements not available | ||
| Basement | Workshop | Measurements not available | ||
| Basement | Utility Room | Measurements not available | ||
| Basement | Media | 7.48 m | 7.47 m | 7.48 m x 7.47 m |
| Main Level | Living Room | 5.49 m | 3.96 m | 5.49 m x 3.96 m |
| Main Level | Dining Room | 5.49 m | 3.96 m | 5.49 m x 3.96 m |
| Main Level | Kitchen | 3.96 m | 3.66 m | 3.96 m x 3.66 m |
| Main Level | Eating Area | 3.66 m | 3.66 m | 3.66 m x 3.66 m |
| Main Level | Family Room | 4.57 m | 3.96 m | 4.57 m x 3.96 m |
https://www.realtor.ca/real-estate/28719166/68-robarts-drive-milton-de-dempsey-1029-de-dempsey
Interested?
Contact us for more information
Nik Thakkar
Broker
8400 Jane St., Unit 9
Concord, Ontario L4K 4L8
