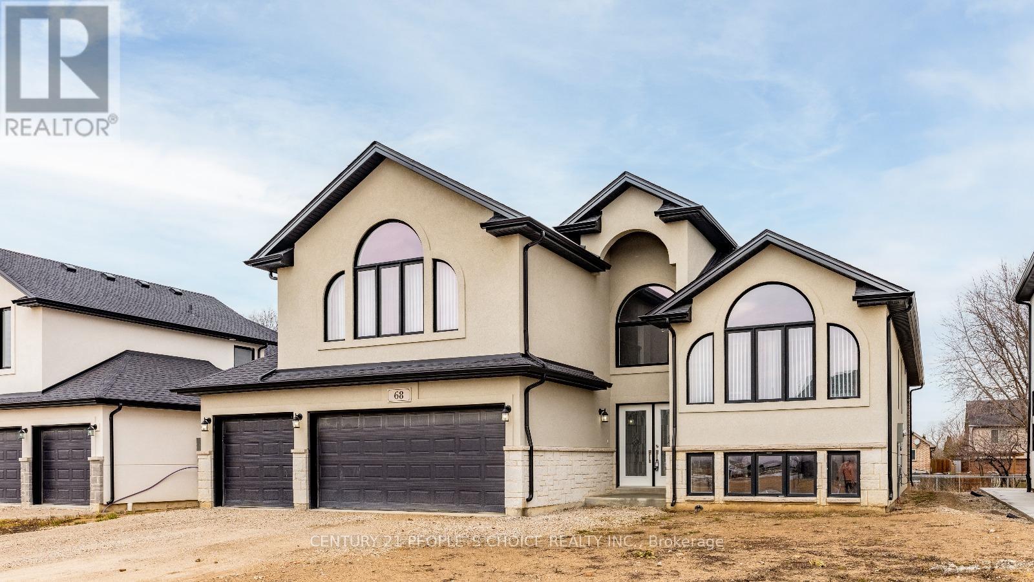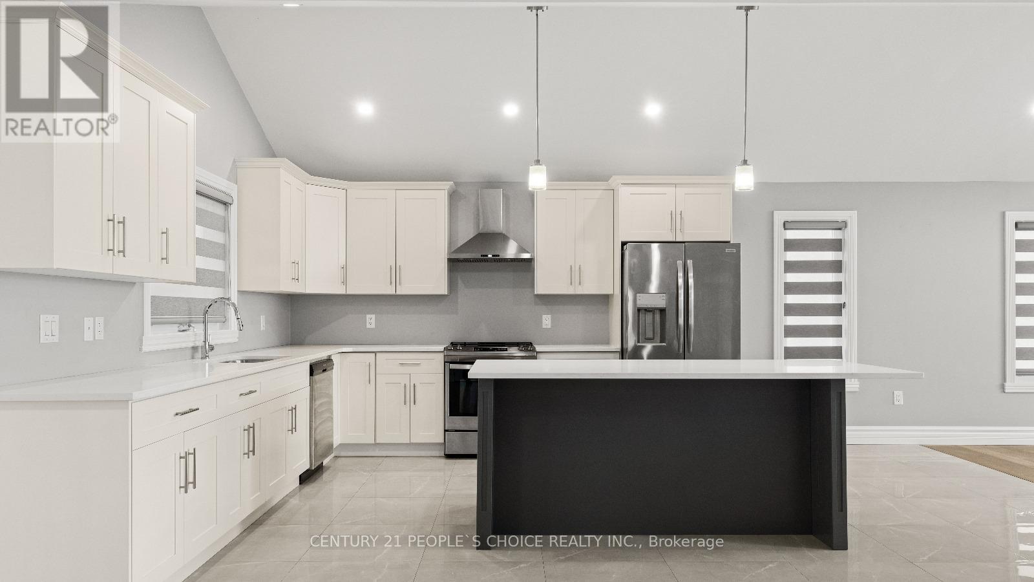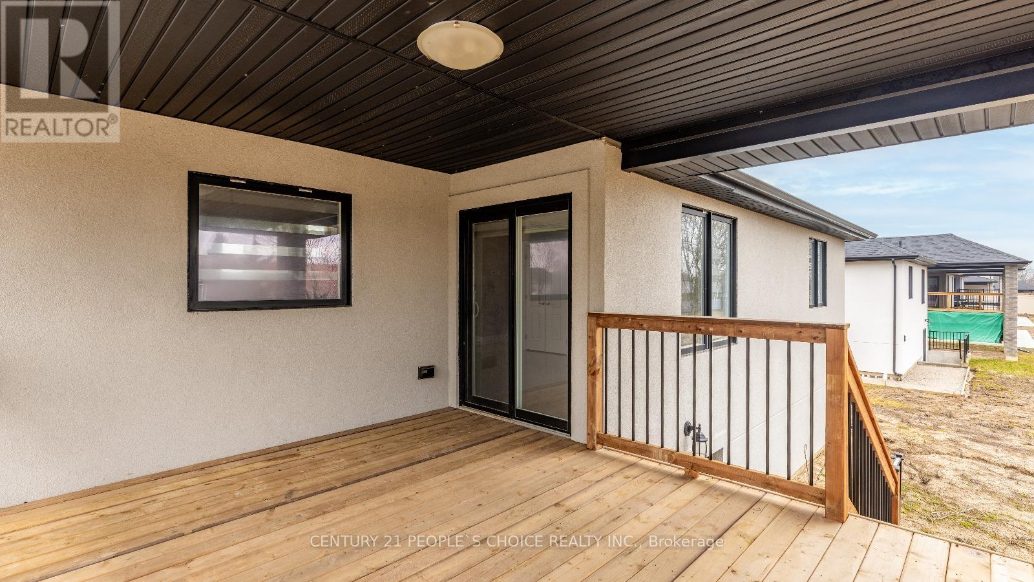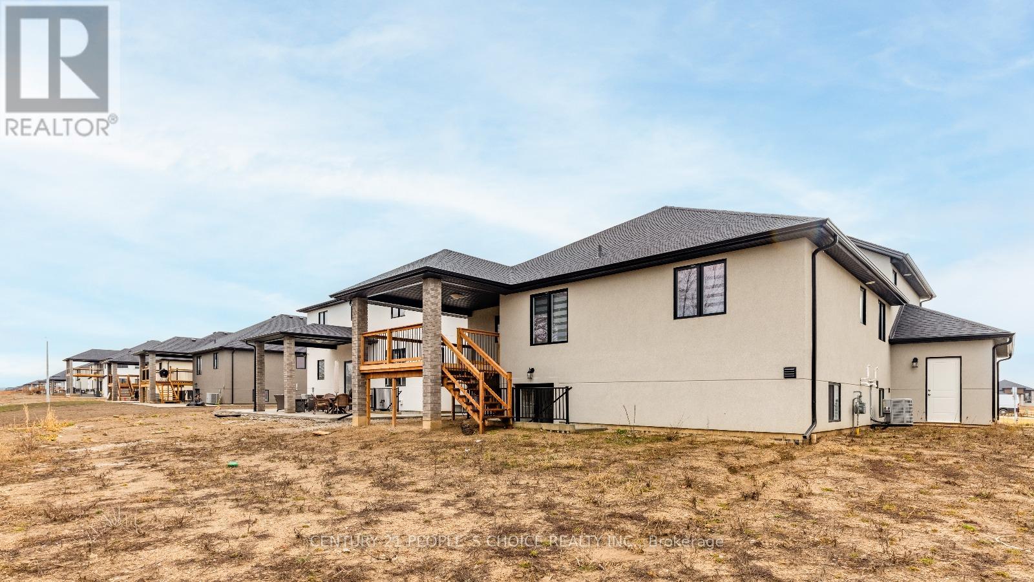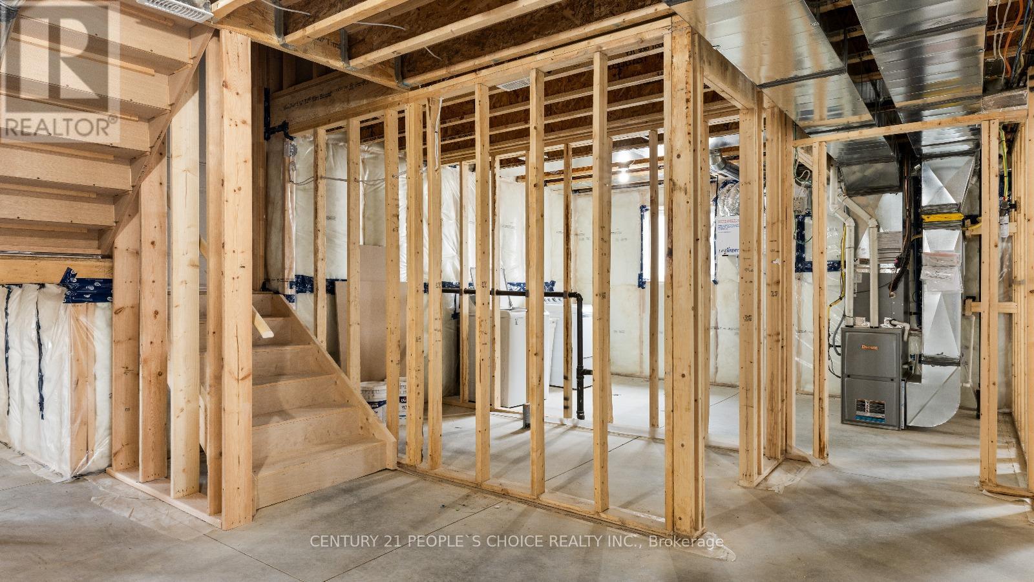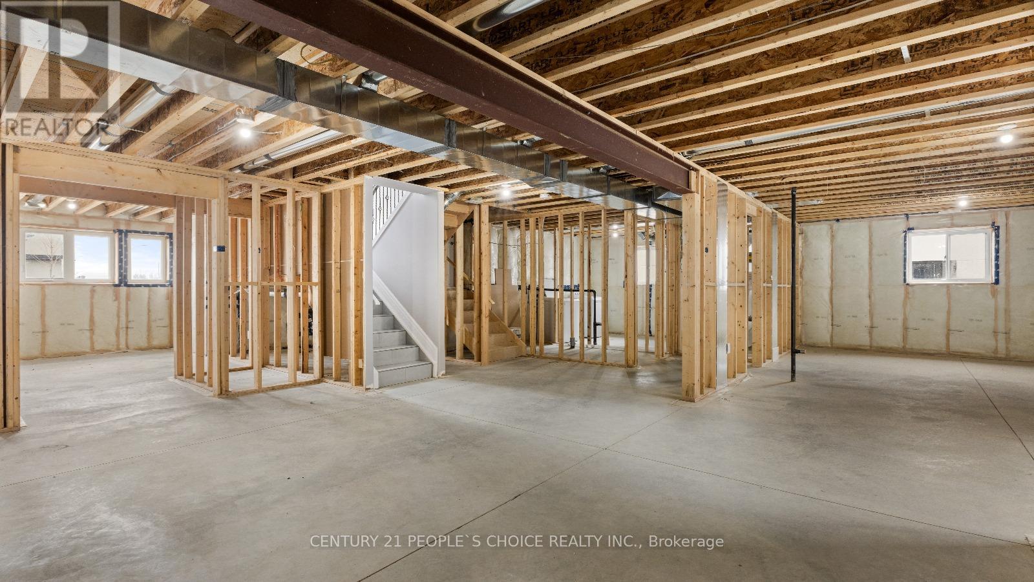68 Noble Court Amherstburg, Ontario M9V 0G8
$759,900
On A Over 60Ft Wide And 125Ft Deep---- This <3-Year-Old Raised Ranch Bungalow Is A True Showstopper With A Bonus Room And A Captivating Open Concept---- The Stunning Custom Kitchen Features Modern Dual-Tone Cabinets With Granite Counters And A Pantry---- While Premium Hardwood And Polished Porcelain Floors Grace The Entirety Of The Home---- Vaulted Ceilings Add A Sense Of Grandeur---- And The Spacious Master Boasts A Luxurious 5-Piece En-Suite And Walk-In Closet---- Step Outside To Enjoy A Covered Porch And Expansive Deck In The Backyard---- Perfect For Entertaining Or Relaxation---- The Basement Offers 2 Separate Entrances---- Ideal For Future Rental Income Or An In-Law Suite---- Situated In Amherstburg Near The Picturesque Detroit River---- Residents Can Enjoy The Beauty And Amenities Of This Charming Town---- Including Waterfront Parks---- Historic Sites---- And A Vibrant Community Atmosphere---- Custom Upgrades Enhance The Home's Appeal---Flexible Closing Options!!! (id:61852)
Property Details
| MLS® Number | X12116396 |
| Property Type | Single Family |
| Community Name | Amherstburg |
| ParkingSpaceTotal | 9 |
Building
| BathroomTotal | 2 |
| BedroomsAboveGround | 3 |
| BedroomsTotal | 3 |
| Age | 0 To 5 Years |
| Appliances | Water Heater, Dishwasher, Dryer, Garage Door Opener, Stove, Washer, Refrigerator |
| BasementDevelopment | Unfinished |
| BasementFeatures | Separate Entrance |
| BasementType | N/a (unfinished) |
| ConstructionStyleAttachment | Detached |
| CoolingType | Central Air Conditioning |
| ExteriorFinish | Stucco, Stone |
| FlooringType | Hardwood, Porcelain Tile |
| FoundationType | Poured Concrete |
| HeatingFuel | Natural Gas |
| HeatingType | Forced Air |
| StoriesTotal | 2 |
| SizeInterior | 1500 - 2000 Sqft |
| Type | House |
| UtilityWater | Municipal Water |
Parking
| Attached Garage | |
| Garage |
Land
| Acreage | No |
| Sewer | Sanitary Sewer |
| SizeDepth | 125 Ft ,2 In |
| SizeFrontage | 60 Ft ,3 In |
| SizeIrregular | 60.3 X 125.2 Ft ; Over 60ft Wide Lot |
| SizeTotalText | 60.3 X 125.2 Ft ; Over 60ft Wide Lot|under 1/2 Acre |
Rooms
| Level | Type | Length | Width | Dimensions |
|---|---|---|---|---|
| Upper Level | Primary Bedroom | 4.27 m | 6.97 m | 4.27 m x 6.97 m |
| Ground Level | Bedroom 2 | 3.96 m | 3.35 m | 3.96 m x 3.35 m |
| Ground Level | Bedroom 3 | 3.96 m | 2.97 m | 3.96 m x 2.97 m |
| Ground Level | Kitchen | 3.66 m | 4.44 m | 3.66 m x 4.44 m |
| Ground Level | Living Room | 4.19 m | 4.44 m | 4.19 m x 4.44 m |
https://www.realtor.ca/real-estate/28242971/68-noble-court-amherstburg-amherstburg
Interested?
Contact us for more information
Savie Wander
Salesperson
1780 Albion Road Unit 2 & 3
Toronto, Ontario M9V 1C1


