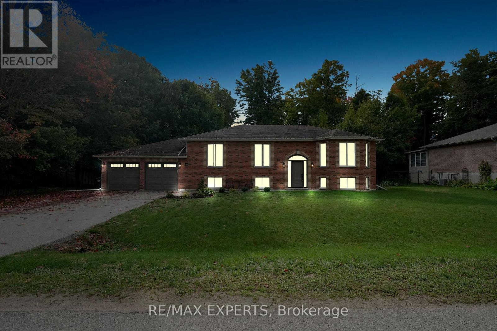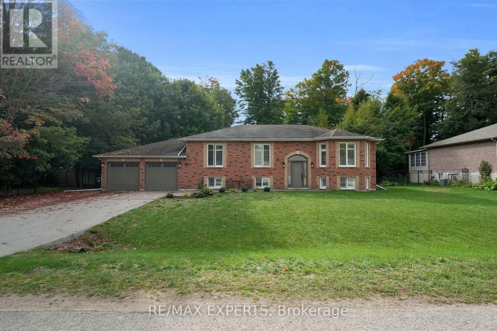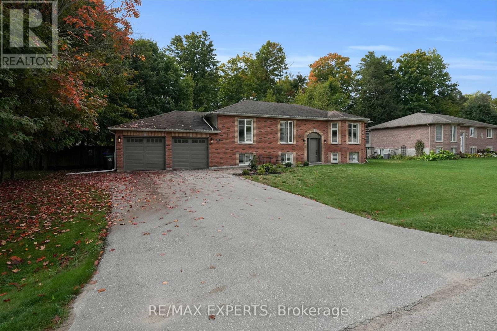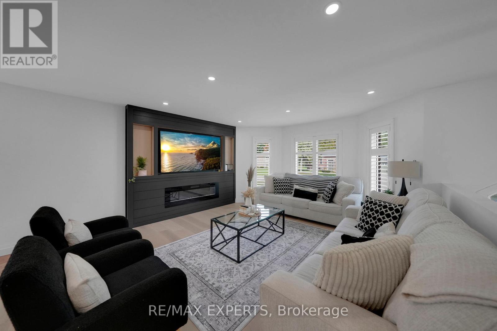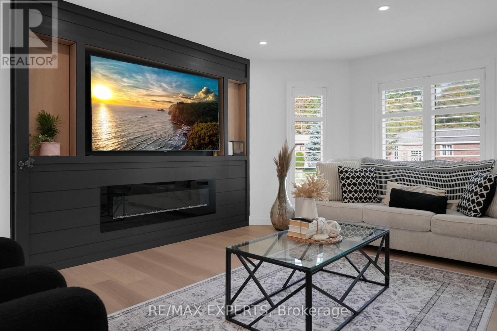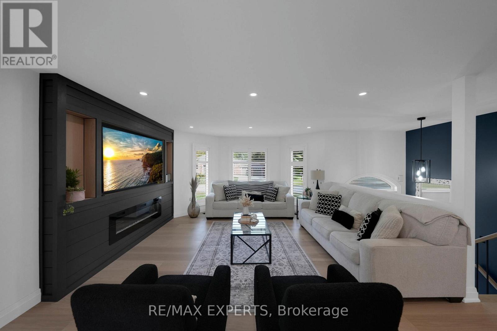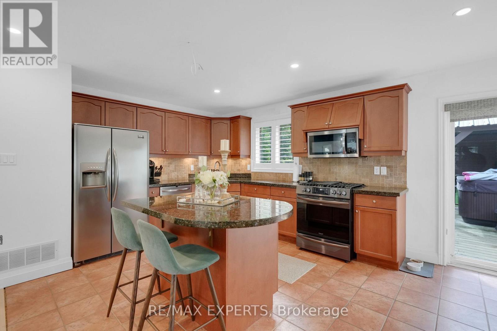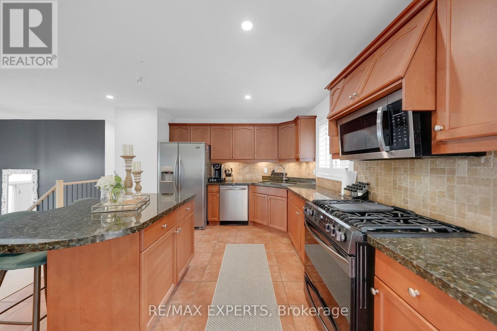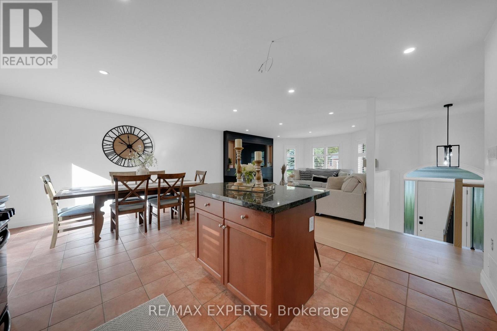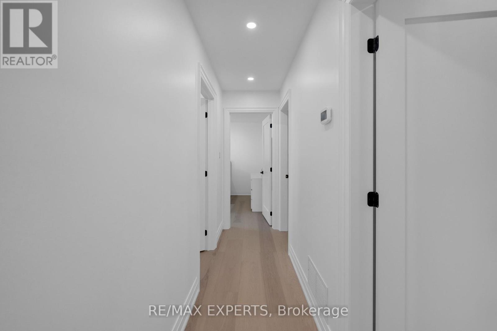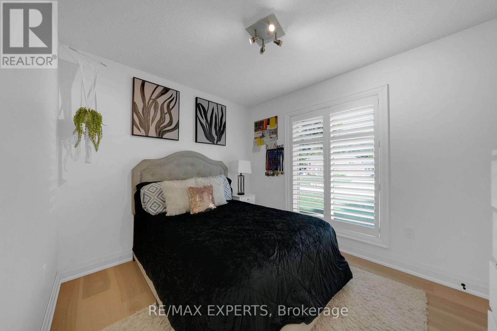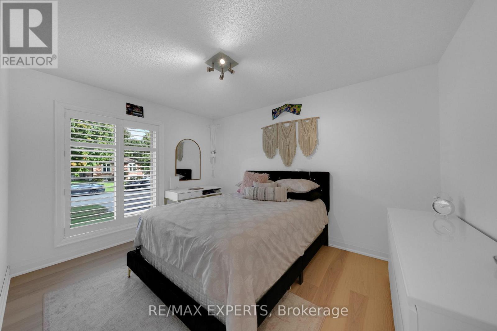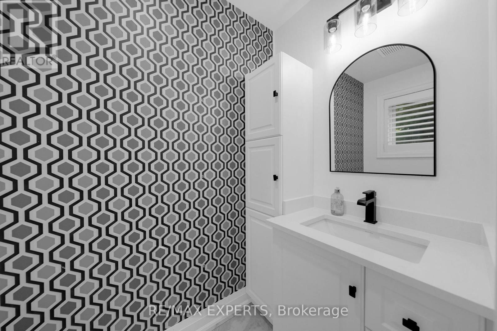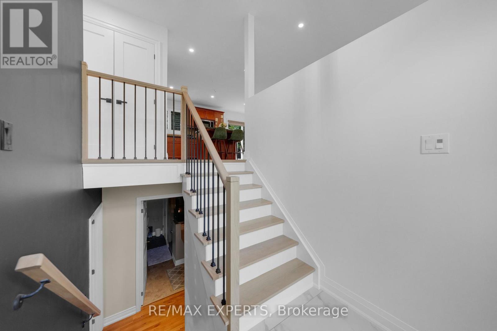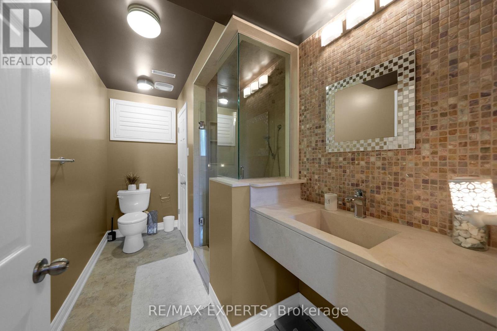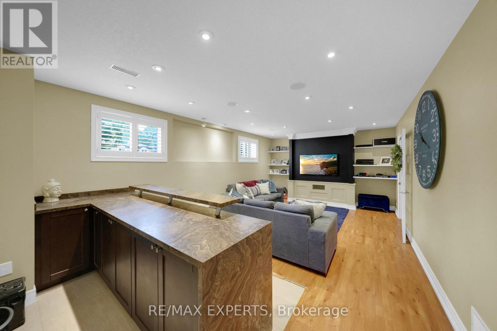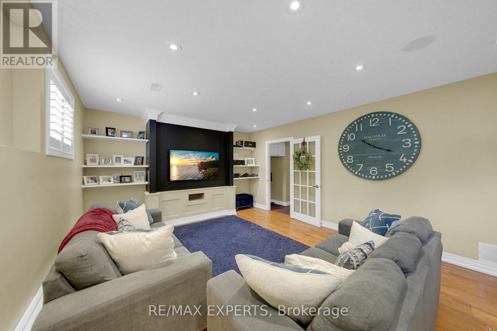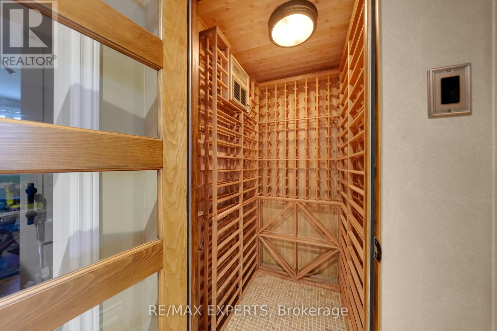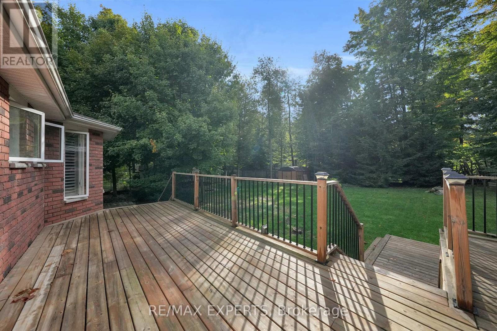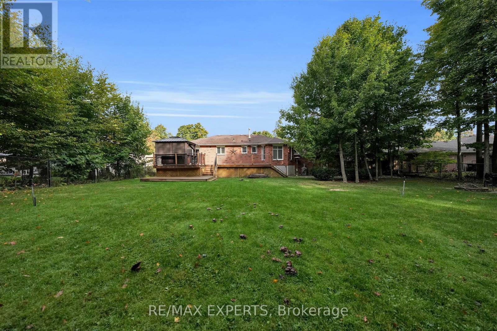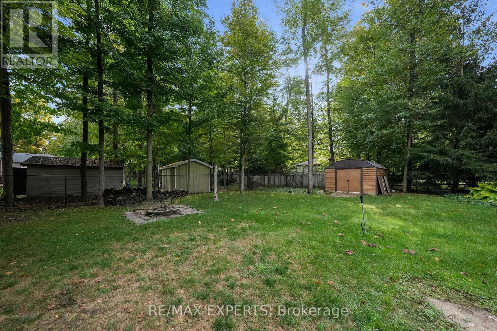68 Moore Avenue Adjala-Tosorontio, Ontario L0M 1J0
$3,700 Monthly
Welcome to this beautiful bungalow for lease on a large 99x147 ft lot in family-friendly Everett. offering 3+1 bedrooms and 3 bathrooms, this home provides plenty of room for the whole family. The finished basement includes a bar, wine room, and walk-up to the garage perfect for entertaining or extra living space. Coming fully furnished, it's move in ready so you can settle in with ease. With a spacious yard, multiple gathering areas, and a warm, welcoming layout, this home is ideal for families looking for comfort and convenience in a great community. (id:61852)
Property Details
| MLS® Number | N12433906 |
| Property Type | Single Family |
| Community Name | Everett |
| EquipmentType | Water Heater |
| ParkingSpaceTotal | 7 |
| RentalEquipmentType | Water Heater |
Building
| BathroomTotal | 3 |
| BedroomsAboveGround | 3 |
| BedroomsBelowGround | 1 |
| BedroomsTotal | 4 |
| Age | 16 To 30 Years |
| Amenities | Fireplace(s) |
| Appliances | Central Vacuum, Furniture |
| ArchitecturalStyle | Bungalow |
| BasementDevelopment | Finished |
| BasementFeatures | Walk-up |
| BasementType | N/a (finished) |
| ConstructionStyleAttachment | Detached |
| CoolingType | Central Air Conditioning |
| ExteriorFinish | Brick |
| FireplacePresent | Yes |
| FireplaceTotal | 1 |
| FlooringType | Tile, Hardwood, Laminate |
| FoundationType | Poured Concrete |
| HalfBathTotal | 1 |
| HeatingFuel | Natural Gas |
| HeatingType | Forced Air |
| StoriesTotal | 1 |
| SizeInterior | 1100 - 1500 Sqft |
| Type | House |
| UtilityWater | Municipal Water |
Parking
| Attached Garage | |
| Garage |
Land
| AccessType | Year-round Access |
| Acreage | No |
| Sewer | Septic System |
| SizeDepth | 147 Ft |
| SizeFrontage | 99 Ft |
| SizeIrregular | 99 X 147 Ft |
| SizeTotalText | 99 X 147 Ft |
Rooms
| Level | Type | Length | Width | Dimensions |
|---|---|---|---|---|
| Lower Level | Cold Room | Measurements not available | ||
| Lower Level | Recreational, Games Room | 4.58 m | 6.09 m | 4.58 m x 6.09 m |
| Lower Level | Bedroom | 3.03 m | 2.42 m | 3.03 m x 2.42 m |
| Lower Level | Laundry Room | Measurements not available | ||
| Main Level | Kitchen | 3.9 m | 3.75 m | 3.9 m x 3.75 m |
| Main Level | Dining Room | 3.95 m | 2.78 m | 3.95 m x 2.78 m |
| Main Level | Great Room | 4.89 m | 4.51 m | 4.89 m x 4.51 m |
| Main Level | Primary Bedroom | 4.79 m | 3.75 m | 4.79 m x 3.75 m |
| Main Level | Bedroom 2 | 3.89 m | 2.91 m | 3.89 m x 2.91 m |
| Main Level | Bedroom 3 | 3.27 m | 2.72 m | 3.27 m x 2.72 m |
Utilities
| Cable | Available |
| Electricity | Installed |
https://www.realtor.ca/real-estate/28928934/68-moore-avenue-adjala-tosorontio-everett-everett
Interested?
Contact us for more information
Sandra D'elia
Salesperson
277 Cityview Blvd Unit 16
Vaughan, Ontario L4H 5A4
