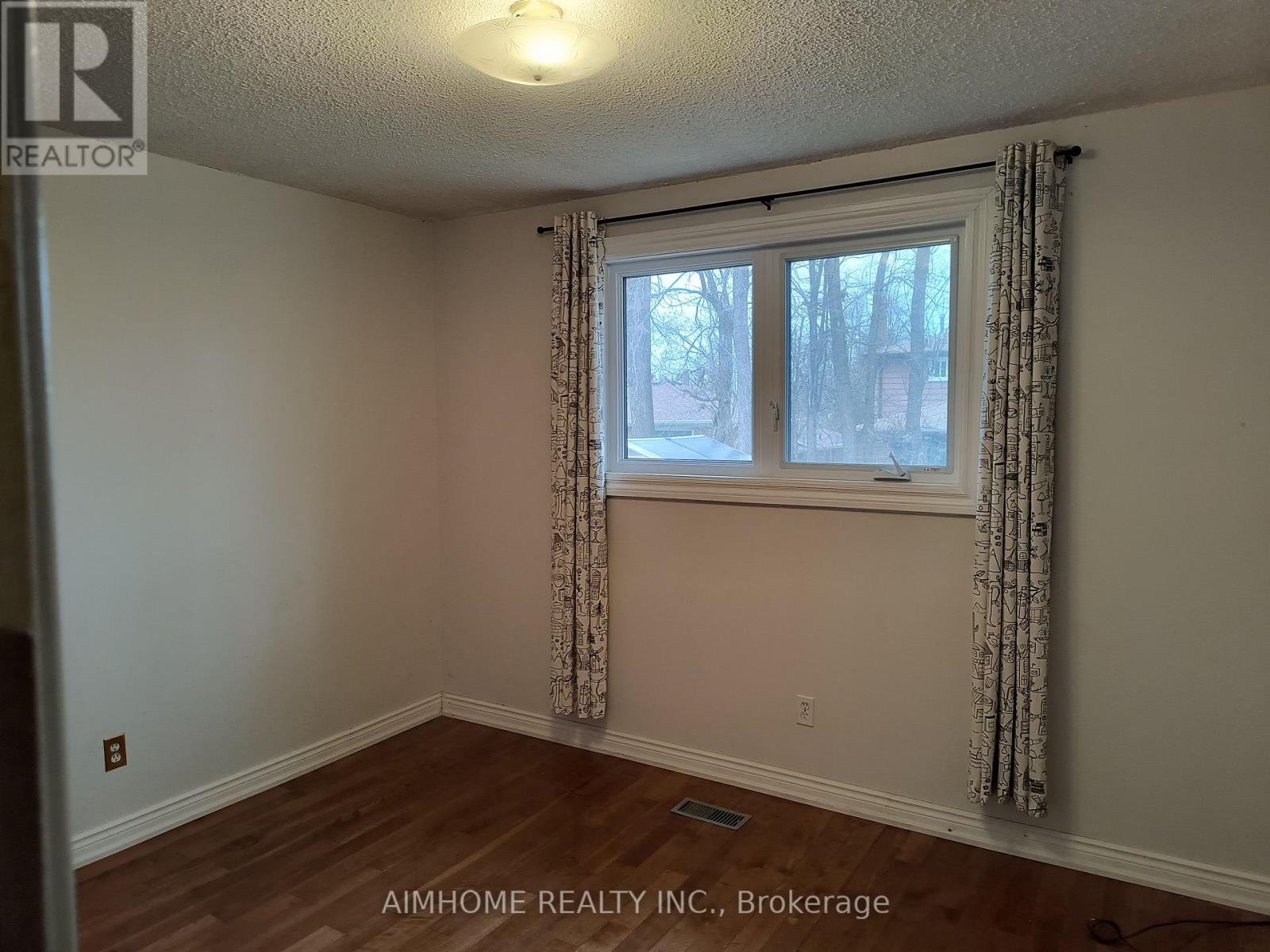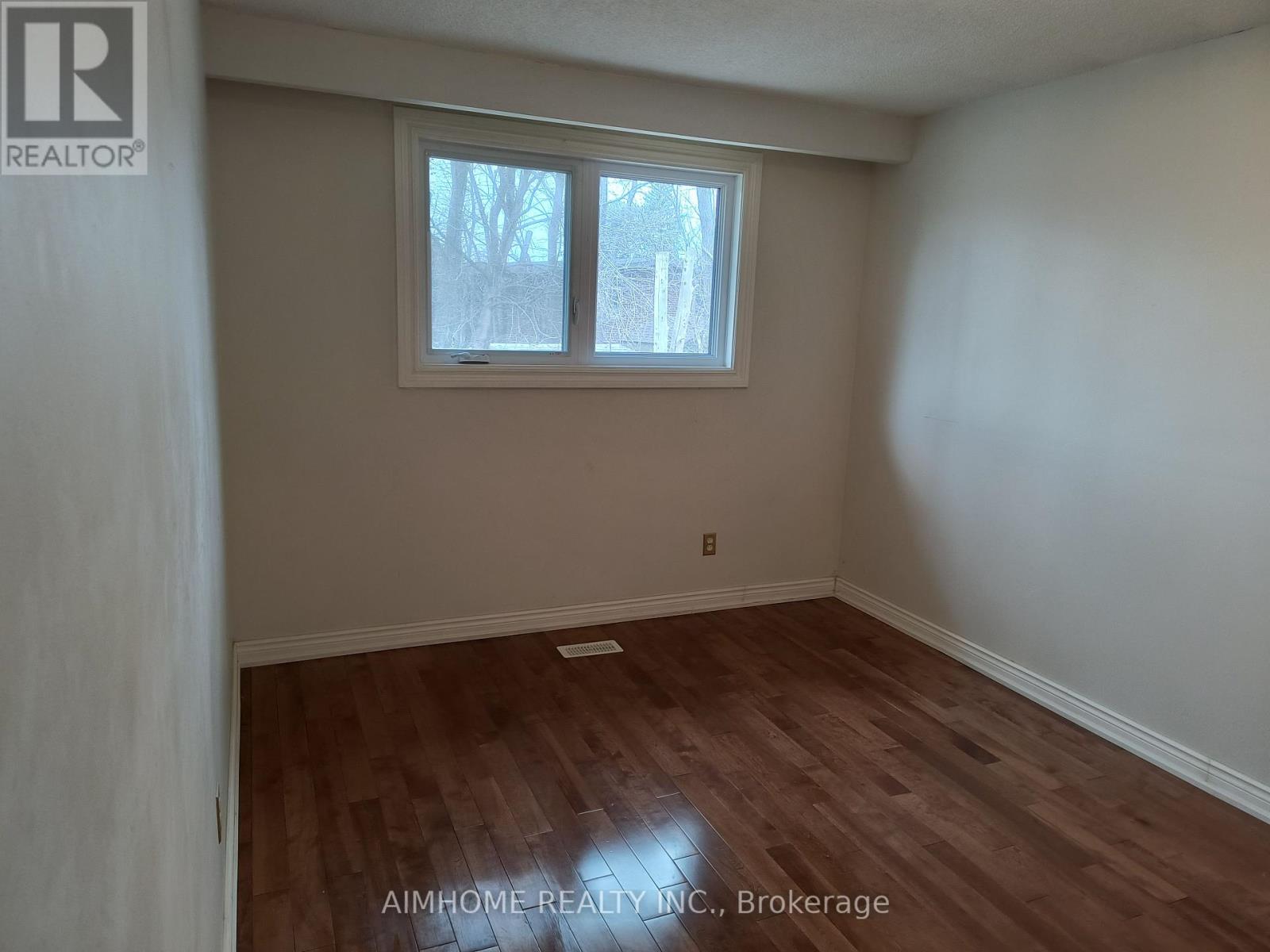68 Mentor Boulevard Toronto, Ontario M2H 2N1
$3,000 Monthly
Convenient and Quiet Semi Detached Rasied Bangalow (Upper Level) in North York, 3 +1 Bedrooms, 1 +1(F+H) Bathrooms, Top Rank School (Hillmount P.S, Hignland M.S, AY Jackson H.S), Steps to Seneca College, Easy Turn to DVP/401/404, Close to Fairview Mall, No Frills, Banks, Supermarkets. The CCTV WIFI Security system is a benefit for Tenant's Safety. (id:61852)
Property Details
| MLS® Number | C12139933 |
| Property Type | Single Family |
| Neigbourhood | Hillcrest Village |
| Community Name | Hillcrest Village |
| Features | Carpet Free |
| ParkingSpaceTotal | 2 |
Building
| BathroomTotal | 2 |
| BedroomsAboveGround | 3 |
| BedroomsBelowGround | 1 |
| BedroomsTotal | 4 |
| Appliances | Dryer, Water Heater, Washer, Refrigerator |
| ArchitecturalStyle | Bungalow |
| ConstructionStyleAttachment | Semi-detached |
| CoolingType | Central Air Conditioning |
| ExteriorFinish | Brick Facing |
| FoundationType | Poured Concrete |
| HalfBathTotal | 1 |
| HeatingFuel | Natural Gas |
| HeatingType | Forced Air |
| StoriesTotal | 1 |
| SizeInterior | 1100 - 1500 Sqft |
| Type | House |
| UtilityWater | Municipal Water |
Parking
| Garage |
Land
| Acreage | No |
| Sewer | Sanitary Sewer |
| SizeDepth | 120 Ft |
| SizeFrontage | 29 Ft ,10 In |
| SizeIrregular | 29.9 X 120 Ft |
| SizeTotalText | 29.9 X 120 Ft |
Rooms
| Level | Type | Length | Width | Dimensions |
|---|---|---|---|---|
| Basement | Bedroom | 2.4 m | 2.4 m | 2.4 m x 2.4 m |
| Main Level | Primary Bedroom | 4.5 m | 3 m | 4.5 m x 3 m |
| Main Level | Bedroom 2 | 3.72 m | 3 m | 3.72 m x 3 m |
| Main Level | Bedroom 3 | 2.9 m | 2.65 m | 2.9 m x 2.65 m |
| Main Level | Living Room | 4.42 m | 4.36 m | 4.42 m x 4.36 m |
| Main Level | Dining Room | 3.2 m | 3 m | 3.2 m x 3 m |
| Main Level | Kitchen | 3.7 m | 2.75 m | 3.7 m x 2.75 m |
| Main Level | Eating Area | 2.7 m | 2.6 m | 2.7 m x 2.6 m |
Interested?
Contact us for more information
Peter Deng
Salesperson
2175 Sheppard Ave E. Suite 106
Toronto, Ontario M2J 1W8













