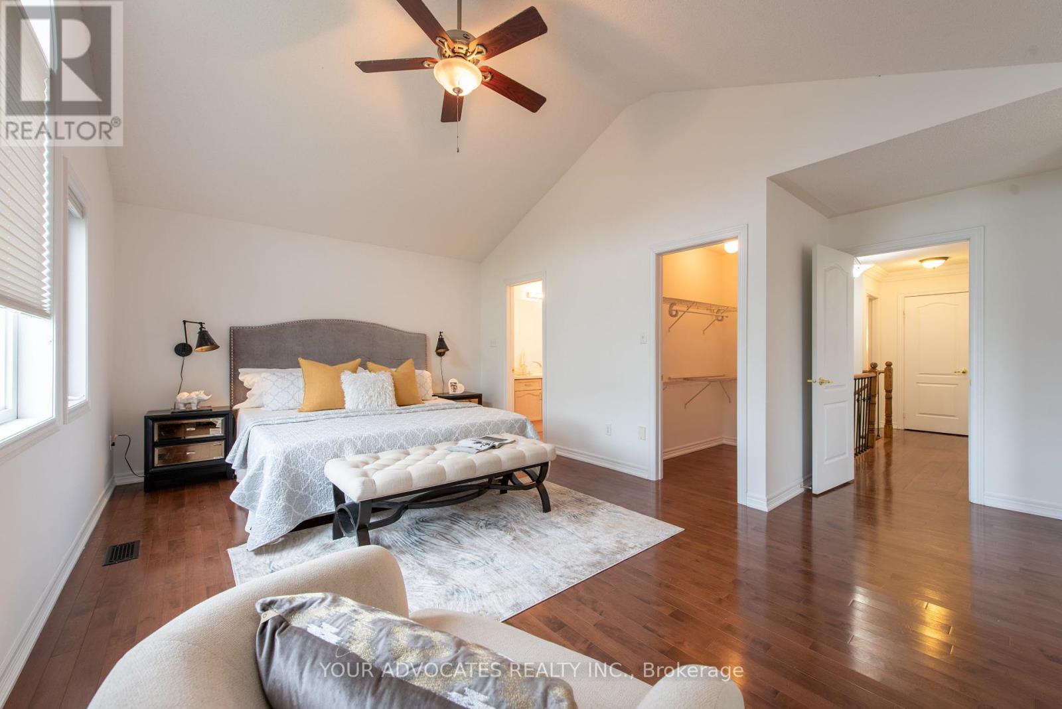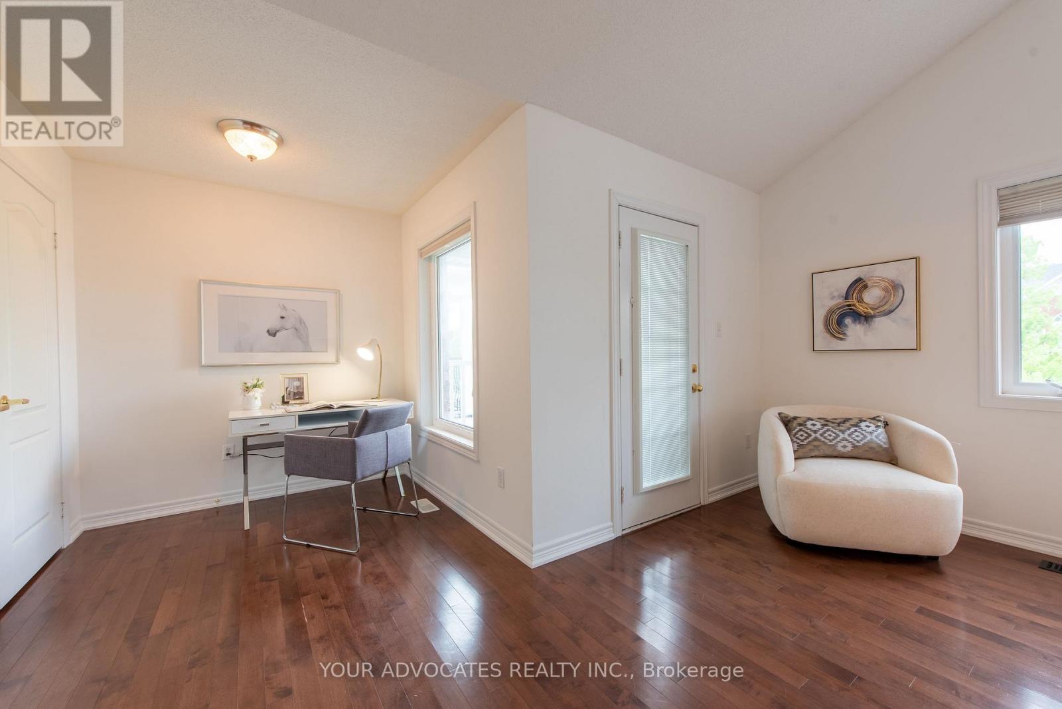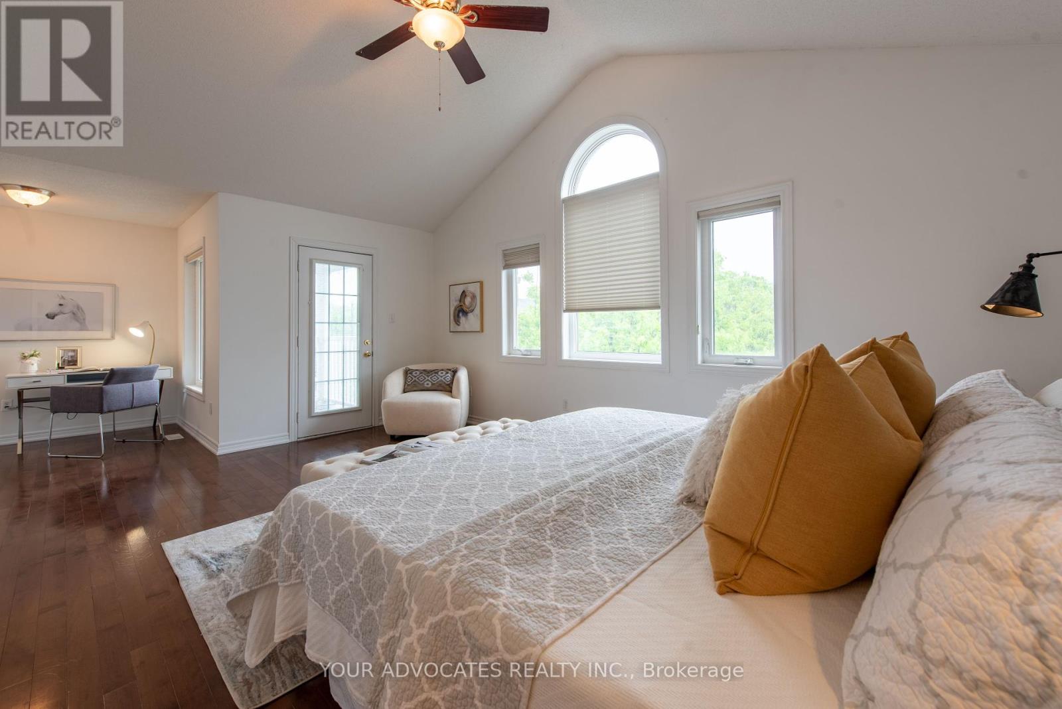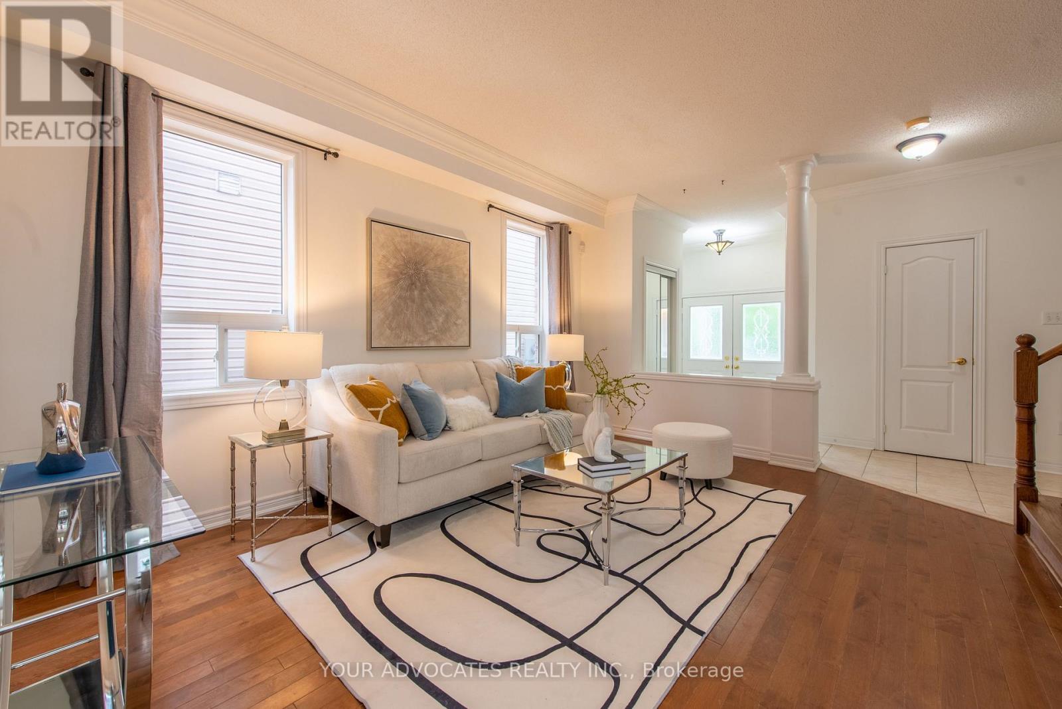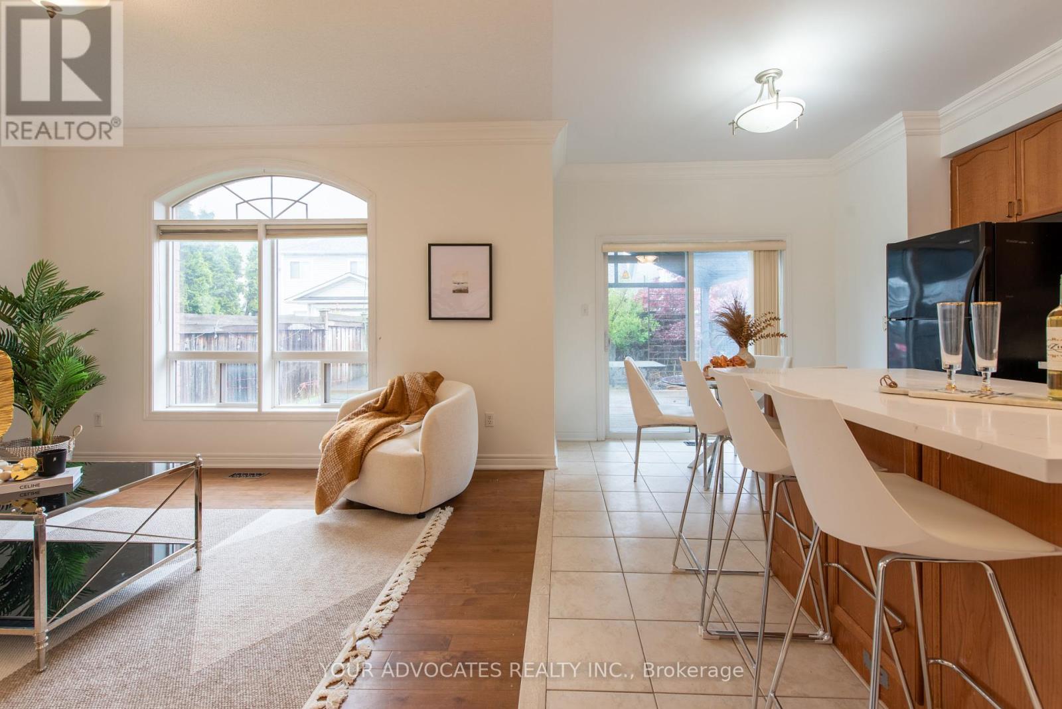68 Kenilworth Crescent Whitby, Ontario L1M 2M7
$1,088,000
Welcome to this stunning all-brick, detached 2-storey home with 3 spacious bedrooms and a 2-car garage, nestled in the highly sought-after Brooklin community of Whitby.This beautifully maintained property features upgraded kitchen with stone countertops, a stylish backsplash, and a breakfast bar, seamlessly connecting to a large deck with a gazebo perfect for outdoor entertaining. Elegant wood flooring runs throughout the home, adding warmth and charm.The primary bedroom offers a walk-in closet, a luxurious 4-piece ensuite with a soaker tub and separate shower, plus a private walkout to a balcony.Ideally located close to shopping, dining, golf courses, parks, and top-rated schools, with easy access to Highways 407 and 412 for a Super convenient commute. (id:61852)
Property Details
| MLS® Number | E12174887 |
| Property Type | Single Family |
| Neigbourhood | Brooklin |
| Community Name | Brooklin |
| AmenitiesNearBy | Park, Schools |
| Features | Carpet Free |
| ParkingSpaceTotal | 6 |
Building
| BathroomTotal | 3 |
| BedroomsAboveGround | 3 |
| BedroomsTotal | 3 |
| BasementType | Full |
| ConstructionStyleAttachment | Detached |
| CoolingType | Central Air Conditioning |
| ExteriorFinish | Brick |
| FireplacePresent | Yes |
| FlooringType | Ceramic, Hardwood |
| FoundationType | Concrete |
| HalfBathTotal | 1 |
| HeatingFuel | Natural Gas |
| HeatingType | Forced Air |
| StoriesTotal | 2 |
| SizeInterior | 2000 - 2500 Sqft |
| Type | House |
| UtilityWater | Municipal Water |
Parking
| Attached Garage | |
| Garage |
Land
| Acreage | No |
| FenceType | Fenced Yard |
| LandAmenities | Park, Schools |
| Sewer | Sanitary Sewer |
| SizeDepth | 107 Ft ,3 In |
| SizeFrontage | 35 Ft |
| SizeIrregular | 35 X 107.3 Ft |
| SizeTotalText | 35 X 107.3 Ft |
Rooms
| Level | Type | Length | Width | Dimensions |
|---|---|---|---|---|
| Main Level | Kitchen | 5.74 m | 3.21 m | 5.74 m x 3.21 m |
| Main Level | Family Room | 4.22 m | 3.64 m | 4.22 m x 3.64 m |
| Main Level | Dining Room | 3.73 m | 3.01 m | 3.73 m x 3.01 m |
| Main Level | Living Room | 4.63 m | 3.72 m | 4.63 m x 3.72 m |
| Upper Level | Primary Bedroom | 7.56 m | 5.21 m | 7.56 m x 5.21 m |
| Upper Level | Bedroom 2 | 3.92 m | 2.67 m | 3.92 m x 2.67 m |
| Upper Level | Bedroom 3 | 3.39 m | 2.99 m | 3.39 m x 2.99 m |
https://www.realtor.ca/real-estate/28370312/68-kenilworth-crescent-whitby-brooklin-brooklin
Interested?
Contact us for more information
Kevin Wu
Salesperson
71 Silton Road Unit 8
Vaughan, Ontario L4L 7Z8






