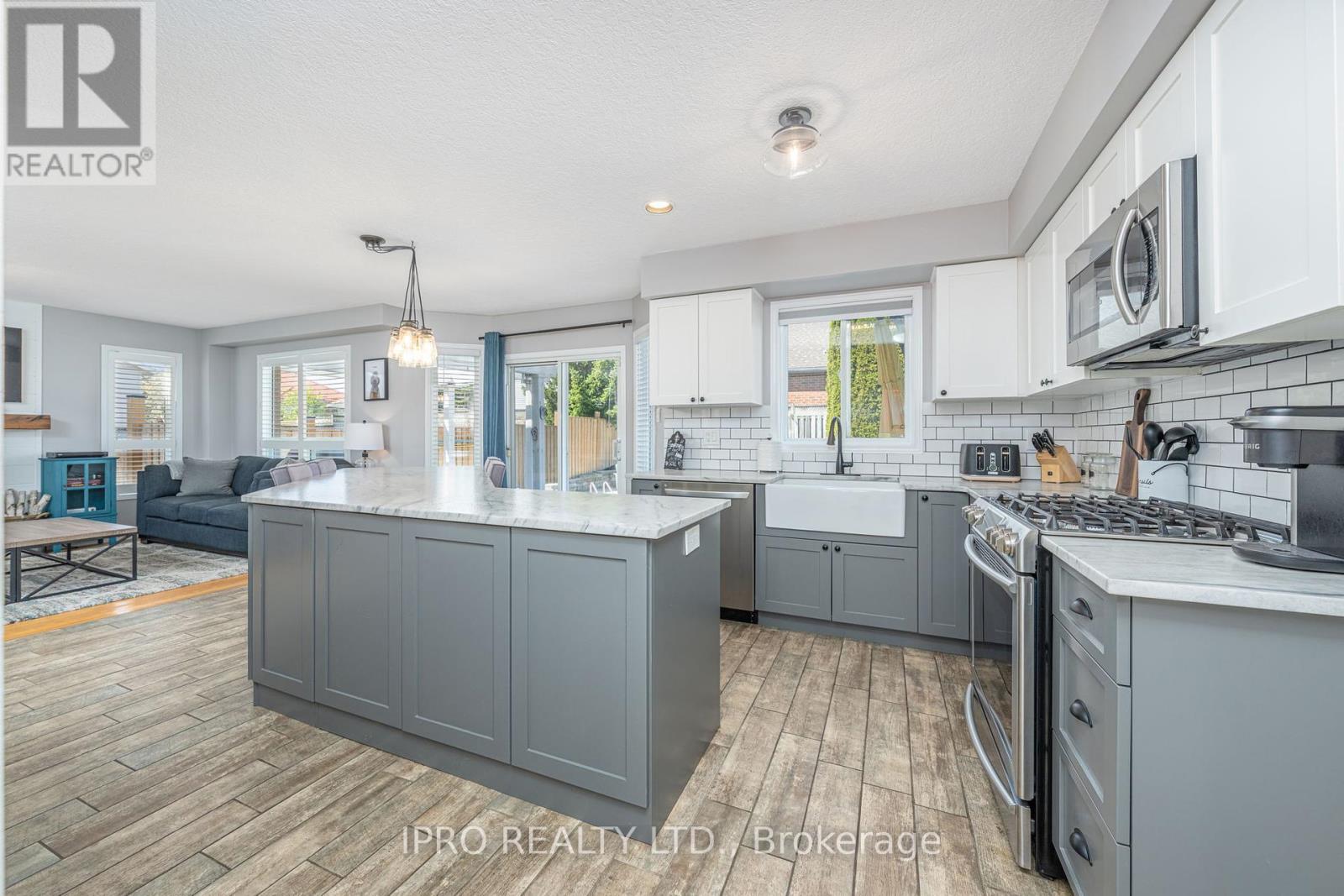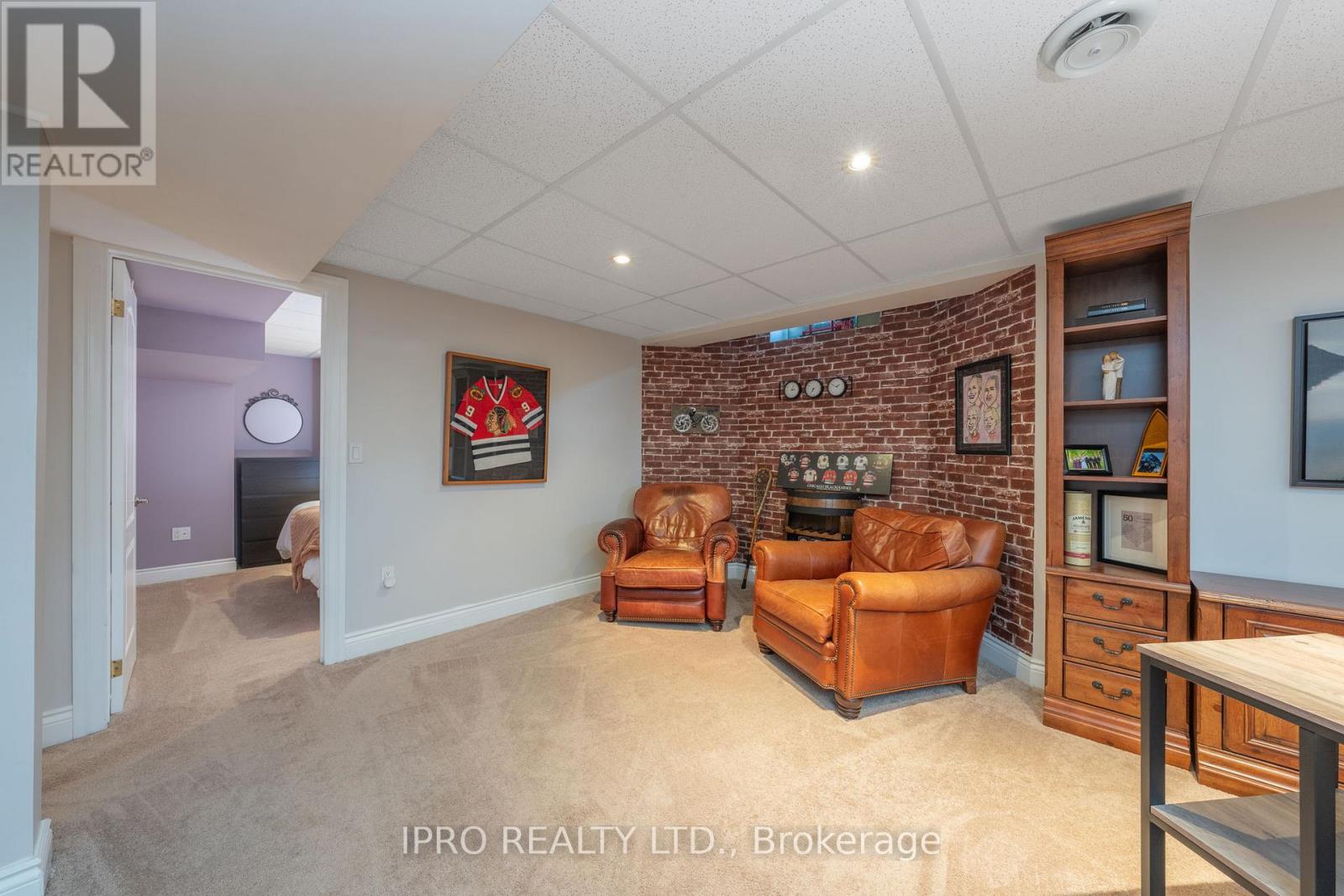68 Hunter Road Orangeville, Ontario L9W 5C5
$1,195,000
Absolutely Beautifully upgraded 2 Storey home on a gorgeous landscaped corner lot with inground pool. This home is exceptionally well cared for and pride of ownership can easily be recognized. Quality Upgraded kitchen with granite counter top adjacent to Family Room with Fireplace. Kitchen/LR with walkout to stunning backyard. Just off of the Family Room is a very nice upgraded Laundry area with plenty of storage space. . Upstairs you wont be disappointed with 4 large bedrooms!! Bedroom above garage can be utilized as an exercise room. The primary boasts a beautifully upgraded ensuite with walk in shower!! LARGE and cozy, fully finished basement with lush Broadloom! Bonus 5th Bedroom in basement. This is a great family home. This home will definitely not disappoint. (id:61852)
Property Details
| MLS® Number | W12148595 |
| Property Type | Single Family |
| Community Name | Orangeville |
| ParkingSpaceTotal | 4 |
| PoolType | Inground Pool |
Building
| BathroomTotal | 4 |
| BedroomsAboveGround | 4 |
| BedroomsBelowGround | 1 |
| BedroomsTotal | 5 |
| Age | 16 To 30 Years |
| Amenities | Fireplace(s) |
| Appliances | Garage Door Opener Remote(s), Dishwasher, Dryer, Stove, Washer, Refrigerator |
| BasementDevelopment | Finished |
| BasementType | Full (finished) |
| ConstructionStyleAttachment | Detached |
| CoolingType | Central Air Conditioning |
| ExteriorFinish | Brick, Vinyl Siding |
| FireplacePresent | Yes |
| FireplaceTotal | 2 |
| FlooringType | Hardwood, Carpeted, Tile |
| FoundationType | Poured Concrete |
| HalfBathTotal | 1 |
| HeatingFuel | Natural Gas |
| HeatingType | Forced Air |
| StoriesTotal | 2 |
| SizeInterior | 2000 - 2500 Sqft |
| Type | House |
| UtilityWater | Municipal Water |
Parking
| Garage |
Land
| Acreage | No |
| Sewer | Sanitary Sewer |
| SizeDepth | 110 Ft |
| SizeFrontage | 57 Ft |
| SizeIrregular | 57 X 110 Ft |
| SizeTotalText | 57 X 110 Ft |
Rooms
| Level | Type | Length | Width | Dimensions |
|---|---|---|---|---|
| Second Level | Primary Bedroom | 5.4 m | 3.4 m | 5.4 m x 3.4 m |
| Second Level | Bedroom 2 | 4.7 m | 2.74 m | 4.7 m x 2.74 m |
| Second Level | Bedroom 3 | 4.03 m | 3.04 m | 4.03 m x 3.04 m |
| Second Level | Bedroom 4 | 7.03 m | 3.67 m | 7.03 m x 3.67 m |
| Lower Level | Bedroom 5 | 3.5 m | 3 m | 3.5 m x 3 m |
| Lower Level | Recreational, Games Room | 8 m | 9.3 m | 8 m x 9.3 m |
| Main Level | Living Room | 5.26 m | 3.44 m | 5.26 m x 3.44 m |
| Main Level | Dining Room | 3.5 m | 2.8 m | 3.5 m x 2.8 m |
| Main Level | Kitchen | 5.6 m | 4.16 m | 5.6 m x 4.16 m |
| Main Level | Family Room | 4.6 m | 3.15 m | 4.6 m x 3.15 m |
| Main Level | Laundry Room | 2 m | 2.3 m | 2 m x 2.3 m |
Utilities
| Cable | Installed |
| Sewer | Installed |
https://www.realtor.ca/real-estate/28313008/68-hunter-road-orangeville-orangeville
Interested?
Contact us for more information
Gord Purdy
Salesperson
41 Broadway Ave Unit 3
Orangeville, Ontario L9W 1J7
































