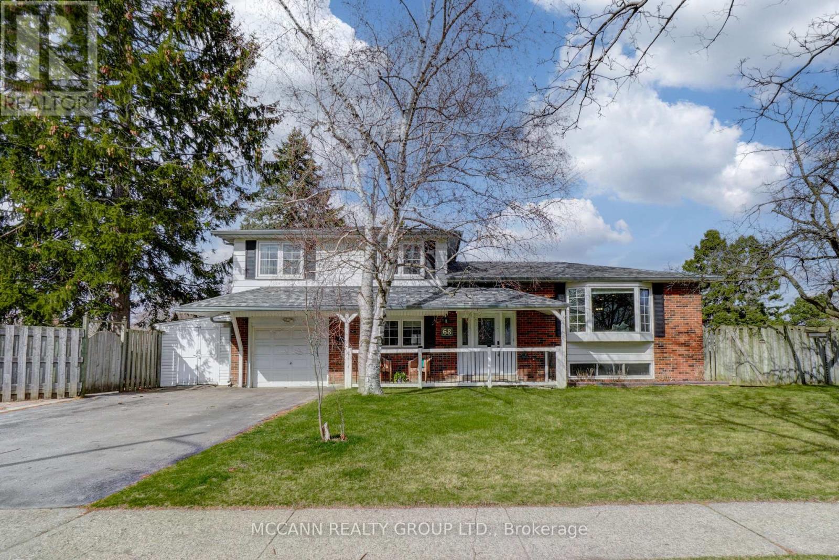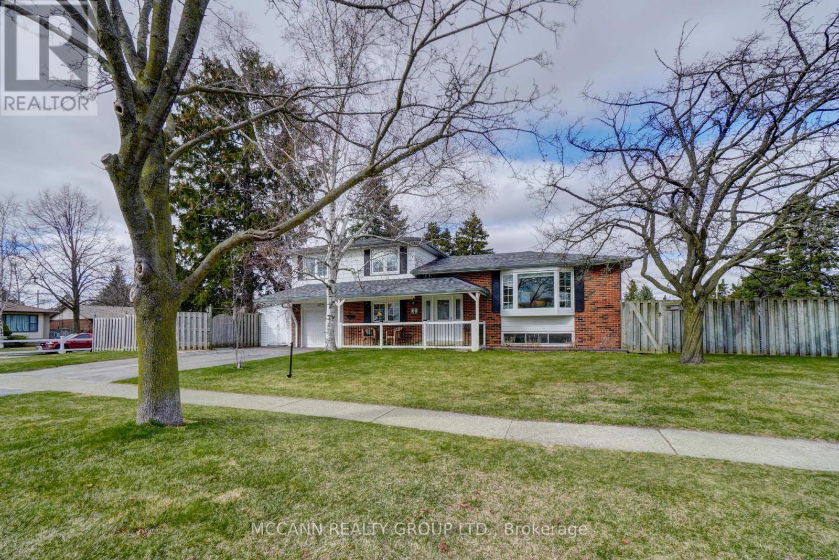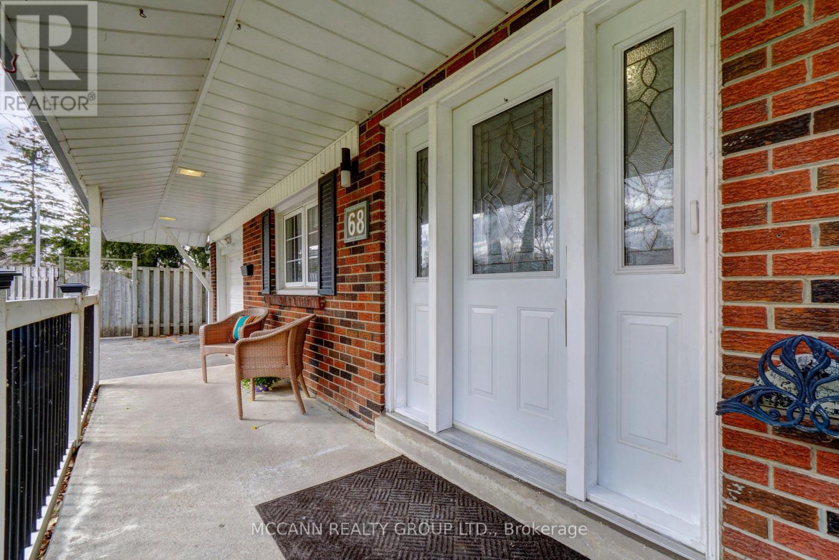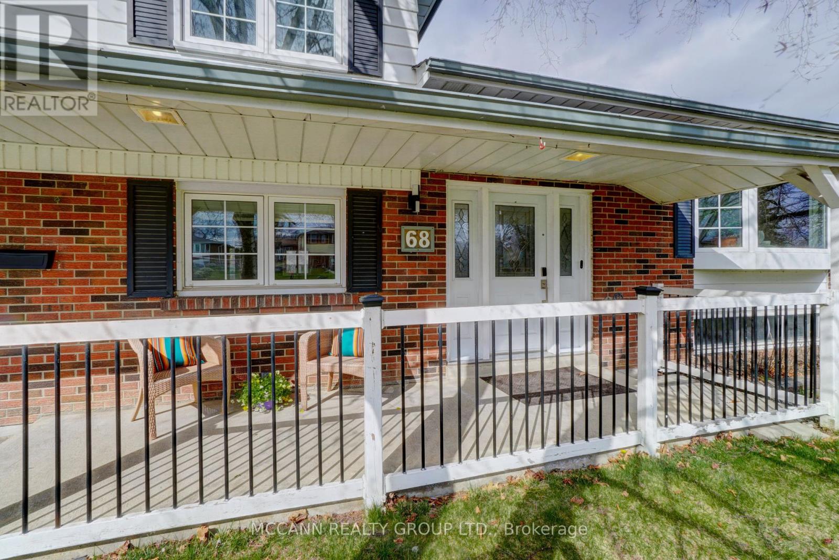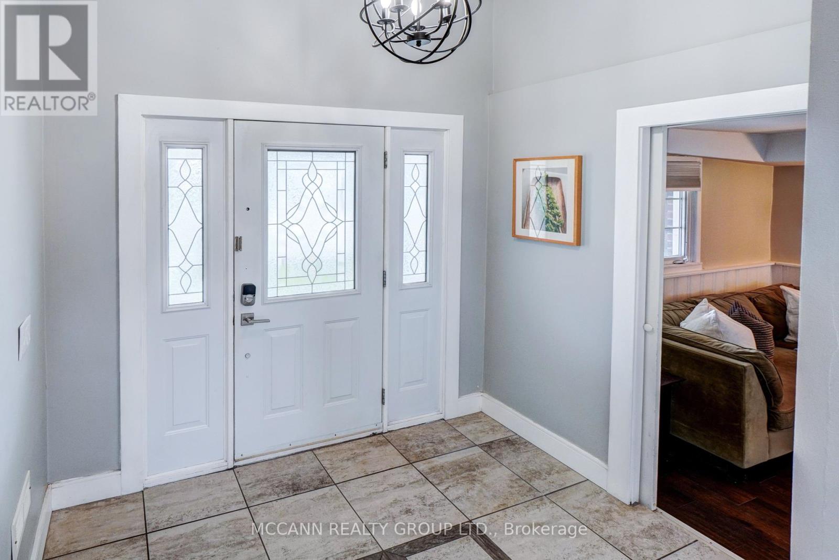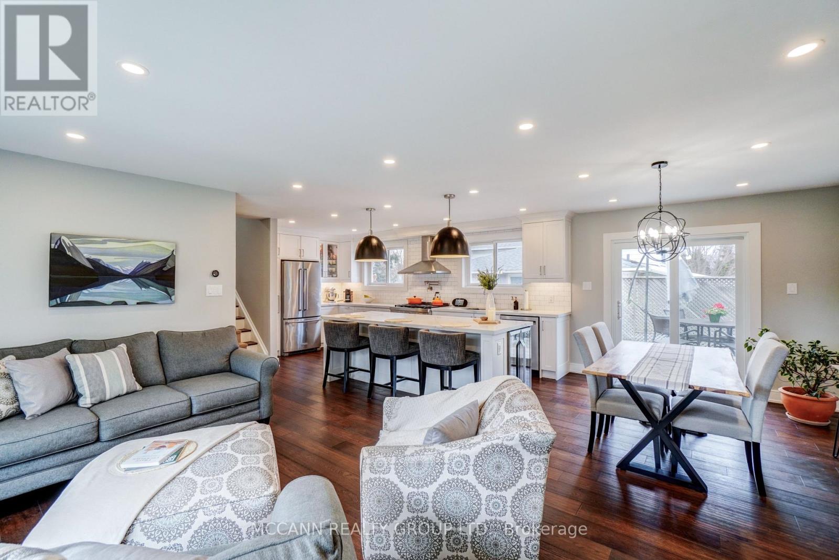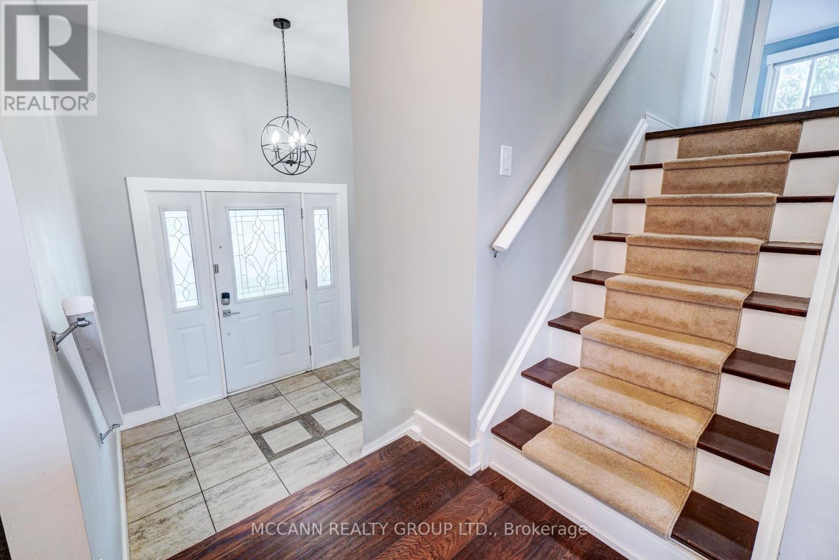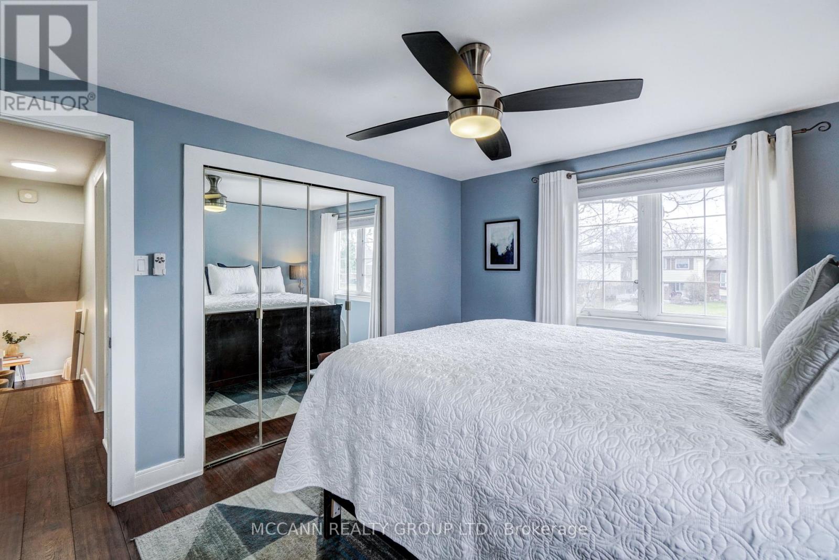68 Dreyer Drive E Ajax, Ontario L1S 1J5
$989,000
Welcome to this stunning home in the highly sought-after South Ajax community, nestled on a large, private lot surrounded by mature trees. This beautifully updated four-level side-split offers a spacious and functional layout, perfect for modern family living. Step into the bright and airy open-concept main floor, where the living, dining, and kitchen areas seamlessly blend together, creating the perfect space for everyday living and entertaining.The heart of the home is a fully renovated, modern kitchen featuring a massive centre island with seating ideal for gatherings and casual meals. With sleek finishes, contemporary design, and high-end details throughout, this kitchen is as beautiful as it is functional. The entire home is finished with brand new engineered hardwood floors, offering warmth and sophistication throughout.This property also comes fully equipped with smart home automation, including integrated Google Home voice control. Effortlessly manage lighting, appliances, and more with simple voice commands a perfect blend of modern convenience and comfort.Step outside and unwind in your private backyard oasis, complete with a relaxing hot tub the perfect spot to enjoy year-round. With plenty of room for the whole family, this home offers not only style and space but an unbeatable location just minutes to the waterfront, parks, schools, transit, and all that South Ajax has to offer. Dont miss your chance to own this beautifully upgraded, move-in-ready home in one of Ajaxs most desirable neighbourhoods (id:61852)
Property Details
| MLS® Number | E12106844 |
| Property Type | Single Family |
| Community Name | South East |
| AmenitiesNearBy | Hospital, Park, Schools, Place Of Worship |
| Features | Carpet Free |
| ParkingSpaceTotal | 5 |
| Structure | Patio(s), Deck, Shed |
Building
| BathroomTotal | 2 |
| BedroomsAboveGround | 3 |
| BedroomsBelowGround | 1 |
| BedroomsTotal | 4 |
| Age | 31 To 50 Years |
| Appliances | Hot Tub, Dishwasher, Dryer, Microwave, Stove, Washer, Whirlpool, Refrigerator |
| BasementDevelopment | Finished |
| BasementType | N/a (finished) |
| ConstructionStyleAttachment | Detached |
| ConstructionStyleSplitLevel | Sidesplit |
| CoolingType | Central Air Conditioning |
| ExteriorFinish | Aluminum Siding, Brick |
| FireProtection | Smoke Detectors |
| FireplacePresent | Yes |
| FlooringType | Tile, Hardwood |
| FoundationType | Unknown |
| HeatingFuel | Natural Gas |
| HeatingType | Forced Air |
| SizeInterior | 1100 - 1500 Sqft |
| Type | House |
| UtilityWater | Municipal Water |
Parking
| Attached Garage | |
| Garage |
Land
| Acreage | No |
| FenceType | Fully Fenced, Fenced Yard |
| LandAmenities | Hospital, Park, Schools, Place Of Worship |
| Sewer | Sanitary Sewer |
| SizeDepth | 61 Ft ,9 In |
| SizeFrontage | 110 Ft ,6 In |
| SizeIrregular | 110.5 X 61.8 Ft ; 121.93 Ft At Back Irregular |
| SizeTotalText | 110.5 X 61.8 Ft ; 121.93 Ft At Back Irregular |
| ZoningDescription | R1-b |
Rooms
| Level | Type | Length | Width | Dimensions |
|---|---|---|---|---|
| Second Level | Primary Bedroom | 3.98 m | 3.24 m | 3.98 m x 3.24 m |
| Second Level | Bedroom 2 | 2.74 m | 4.3 m | 2.74 m x 4.3 m |
| Second Level | Bedroom 3 | 2.92 m | 2.48 m | 2.92 m x 2.48 m |
| Lower Level | Other | 3.73 m | 4.21 m | 3.73 m x 4.21 m |
| Lower Level | Bedroom 4 | 3.61 m | 2.72 m | 3.61 m x 2.72 m |
| Lower Level | Exercise Room | 3.69 m | 5.28 m | 3.69 m x 5.28 m |
| Main Level | Living Room | 3.9 m | 5.37 m | 3.9 m x 5.37 m |
| Main Level | Dining Room | 2.69 m | 2.74 m | 2.69 m x 2.74 m |
| Main Level | Kitchen | 2.68 m | 5.36 m | 2.68 m x 5.36 m |
| Main Level | Family Room | 6.57 m | 3.28 m | 6.57 m x 3.28 m |
Utilities
| Cable | Available |
| Sewer | Installed |
https://www.realtor.ca/real-estate/28221673/68-dreyer-drive-e-ajax-south-east-south-east
Interested?
Contact us for more information
Melissa White
Salesperson
3307 Yonge St
Toronto, Ontario M4N 2L9
