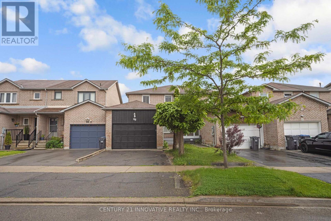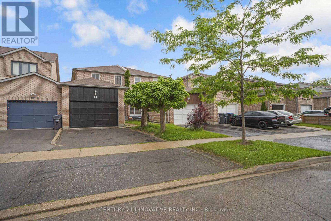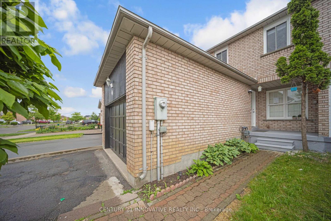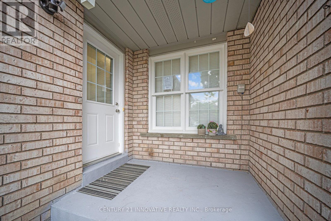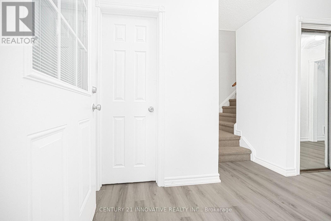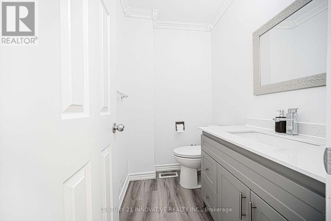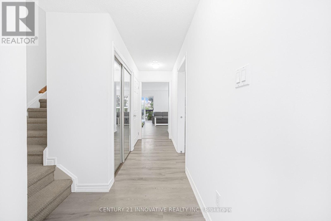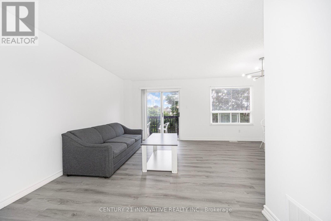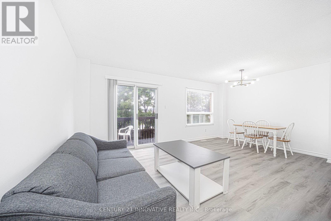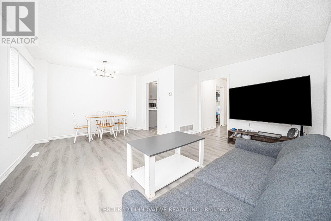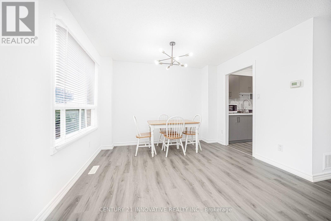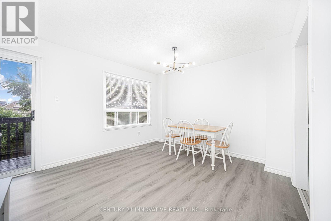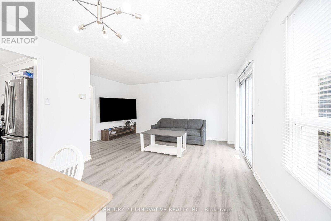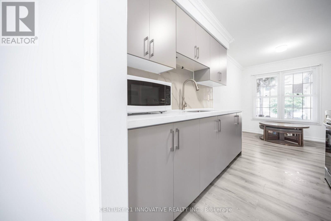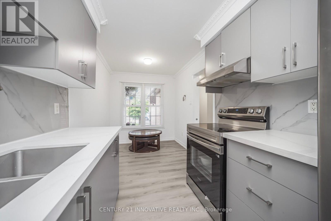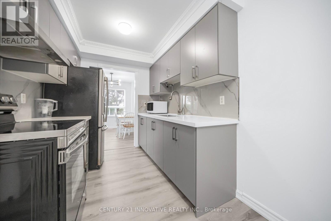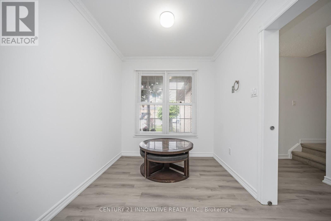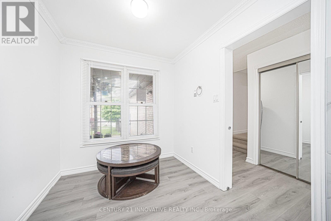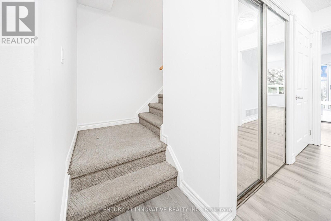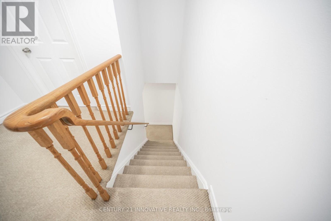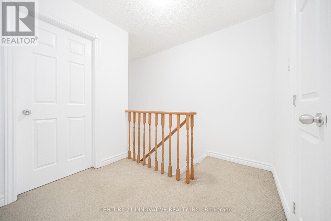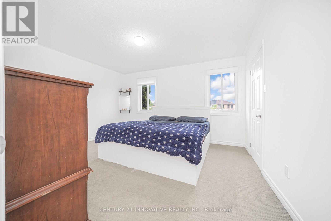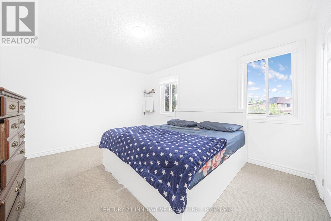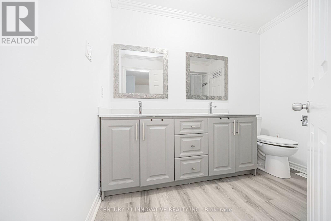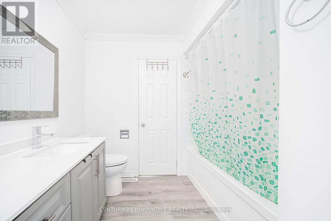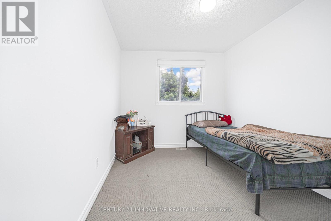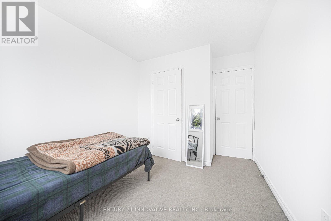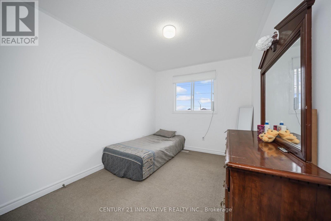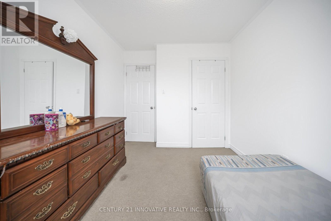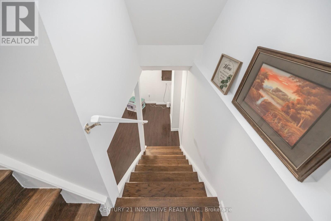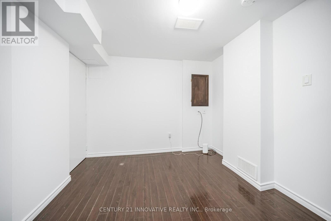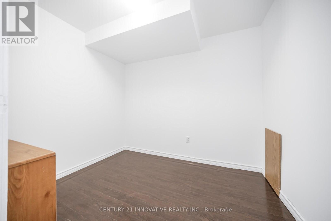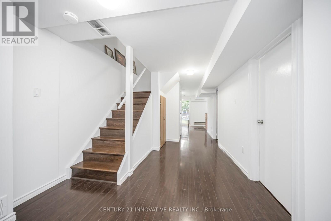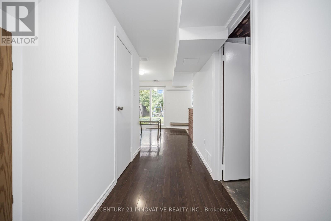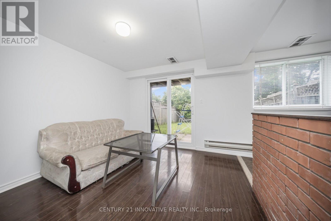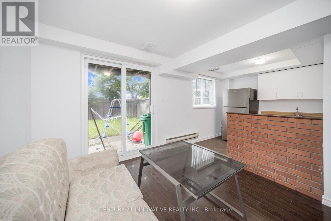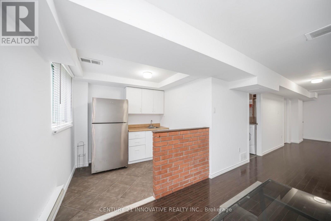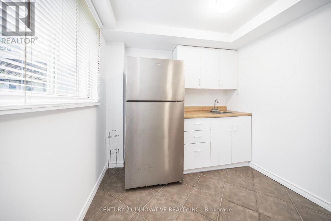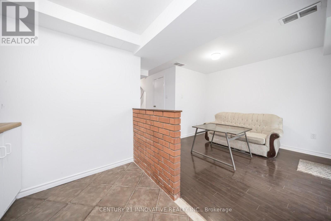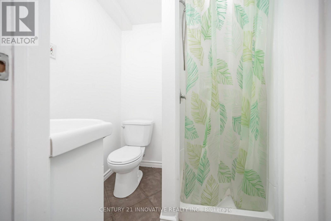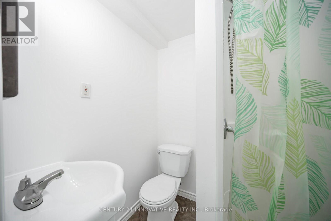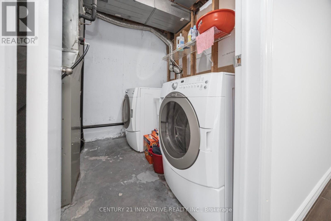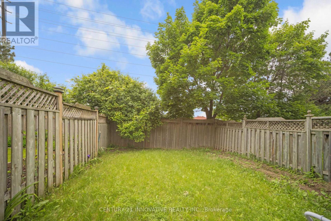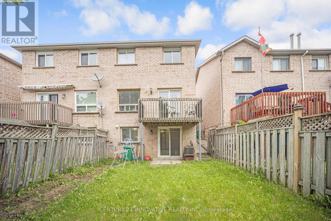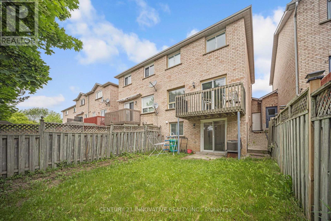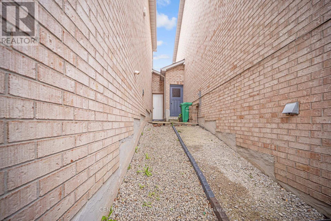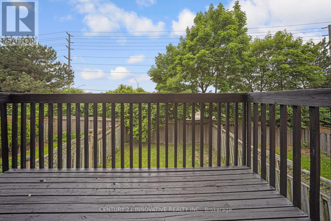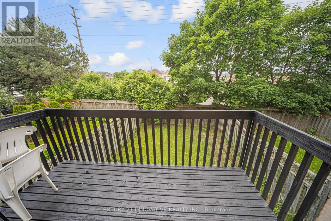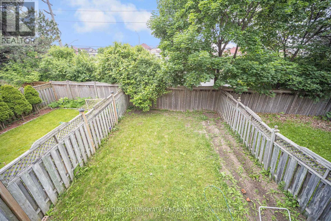68 Cutters Crescent Brampton, Ontario L6Y 4J9
$829,000
Beautiful Well-Maintained Freehold Linked Home Like a Semi-Detached in Brampton's Prime Location with 3+1 Bedrooms and 3 Bathrooms. The House has been substantially Renovated Recently which includes a Brand New kitchen on the main floor, Three Washrooms, Freshly Painted, Primary Bedroom's New Windows, New Flooring on the main floor, New Light Fixtures installed throughout the house, New Window Blinds and more. The well-planned full Brick Home comes with 3 Parking Spots on the Driveway and an Extra-Large 1.5 Garage. This Home Embraces a Spacious and well-lit Living Room and Open Concept Kitchen with Stainless Steel Appliances along with a large Breakfast Area. Upper Level Boasts 3 Good-Size Bedrooms. Finished Walkout Basement comes with 1 Bedroom, Full Washroom and Kitchenette. No Home at the Back with Fully Fenced Backyard. This Excellent Home is very close to Sheridan College, Shoppers World, Major Highways and Public Transits and much more. The possibilities are endless. This property is perfect for a family or investors. (id:61852)
Property Details
| MLS® Number | W12217380 |
| Property Type | Single Family |
| Community Name | Fletcher's West |
| AmenitiesNearBy | Park, Place Of Worship, Schools, Public Transit |
| EquipmentType | Water Heater |
| ParkingSpaceTotal | 4 |
| RentalEquipmentType | Water Heater |
| ViewType | View |
Building
| BathroomTotal | 3 |
| BedroomsAboveGround | 3 |
| BedroomsBelowGround | 1 |
| BedroomsTotal | 4 |
| Appliances | Water Heater, Dryer, Stove, Washer, Two Refrigerators |
| BasementDevelopment | Finished |
| BasementFeatures | Walk Out |
| BasementType | N/a (finished) |
| ConstructionStyleAttachment | Link |
| CoolingType | Central Air Conditioning |
| ExteriorFinish | Brick |
| FoundationType | Poured Concrete |
| HalfBathTotal | 1 |
| HeatingFuel | Natural Gas |
| HeatingType | Forced Air |
| StoriesTotal | 2 |
| SizeInterior | 1100 - 1500 Sqft |
| Type | House |
| UtilityWater | Municipal Water |
Parking
| Attached Garage | |
| Garage |
Land
| Acreage | No |
| FenceType | Fenced Yard |
| LandAmenities | Park, Place Of Worship, Schools, Public Transit |
| Sewer | Sanitary Sewer |
| SizeDepth | 109 Ft ,6 In |
| SizeFrontage | 22 Ft ,9 In |
| SizeIrregular | 22.8 X 109.5 Ft |
| SizeTotalText | 22.8 X 109.5 Ft |
Rooms
| Level | Type | Length | Width | Dimensions |
|---|---|---|---|---|
| Second Level | Primary Bedroom | 4.34 m | 3.58 m | 4.34 m x 3.58 m |
| Second Level | Bedroom 2 | 3.56 m | 2.64 m | 3.56 m x 2.64 m |
| Second Level | Bedroom 3 | 3.58 m | 2.64 m | 3.58 m x 2.64 m |
| Basement | Kitchen | Measurements not available | ||
| Basement | Bedroom | Measurements not available | ||
| Basement | Laundry Room | Measurements not available | ||
| Main Level | Living Room | 4.8 m | 3.02 m | 4.8 m x 3.02 m |
| Main Level | Dining Room | 3.4 m | 2.48 m | 3.4 m x 2.48 m |
| Main Level | Kitchen | 5.03 m | 2.29 m | 5.03 m x 2.29 m |
| Main Level | Eating Area | 5.03 m | 2.29 m | 5.03 m x 2.29 m |
Interested?
Contact us for more information
Md Waliul Hasan
Salesperson
350 Burnhamthorpe Rd W
Mississauga, Ontario L5B 3J1
