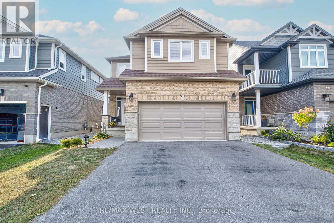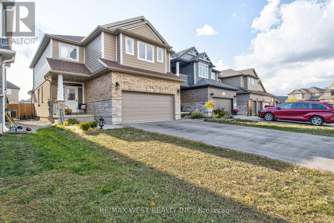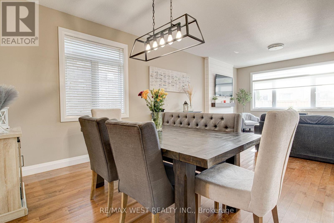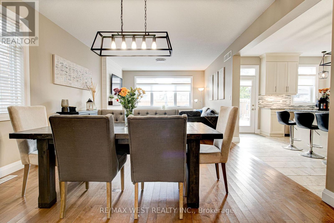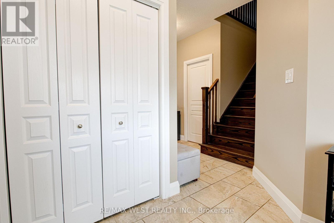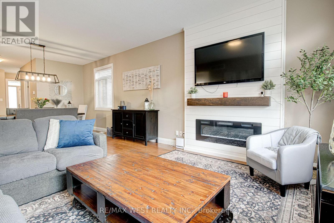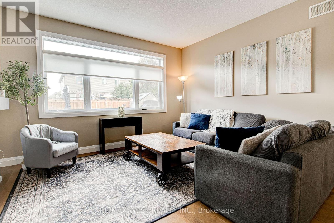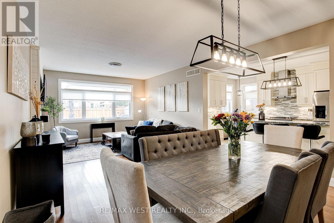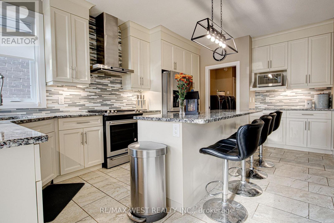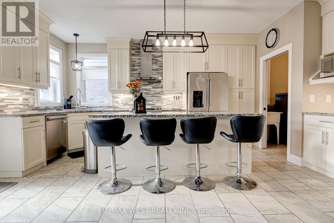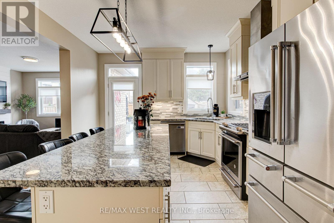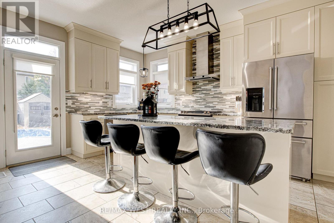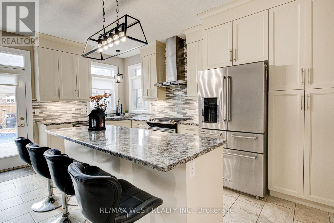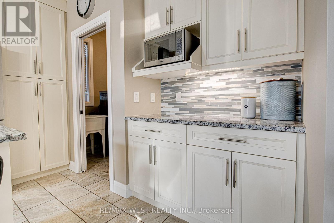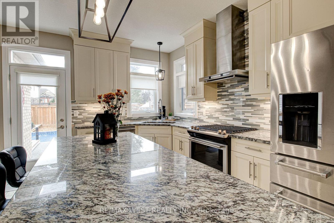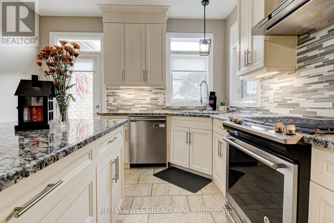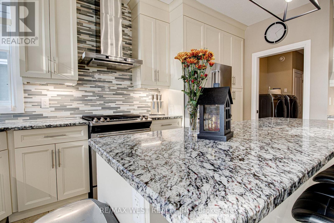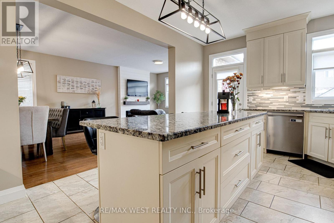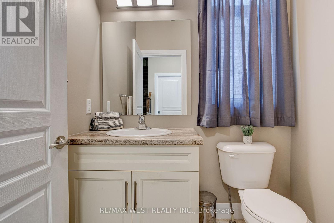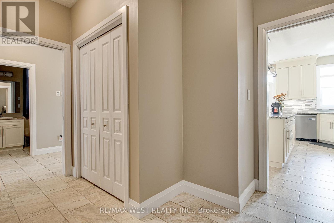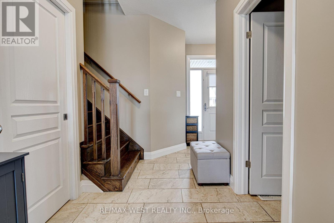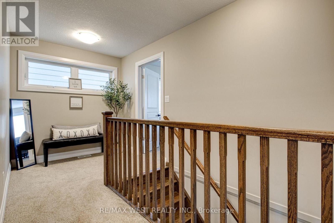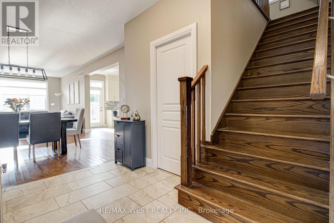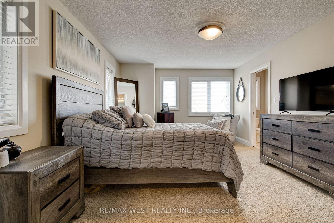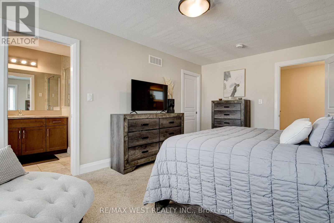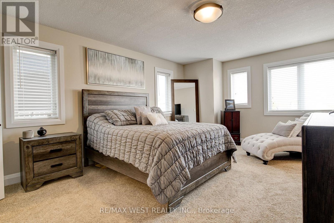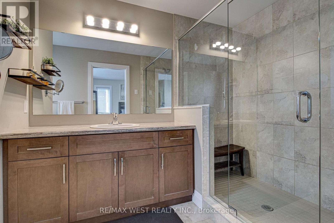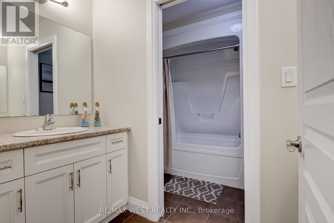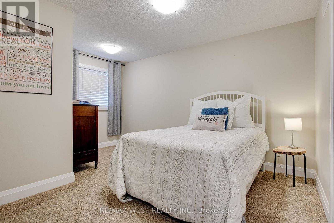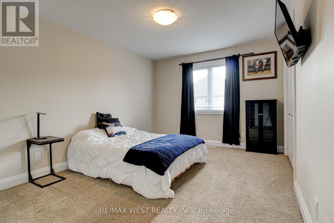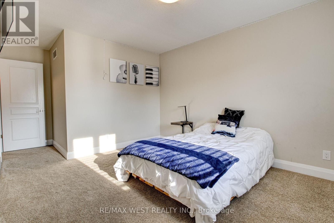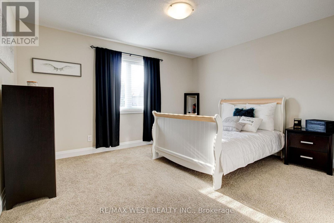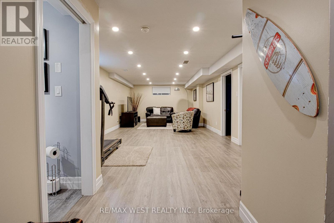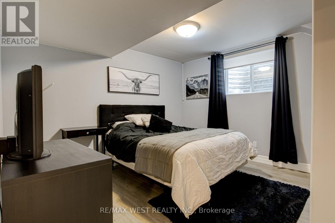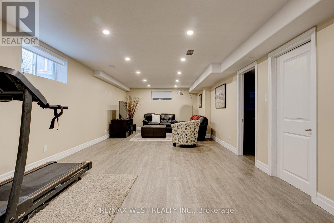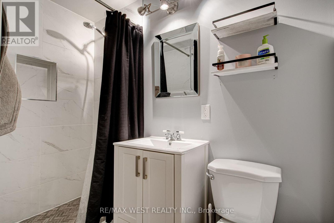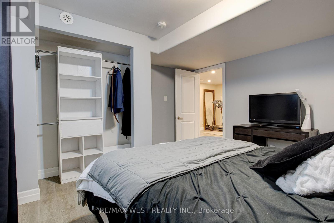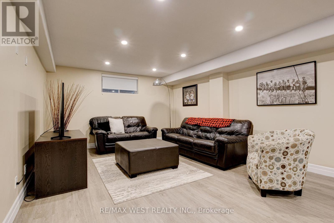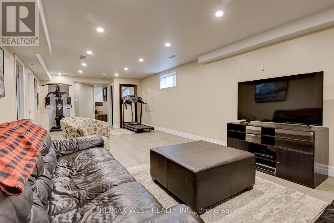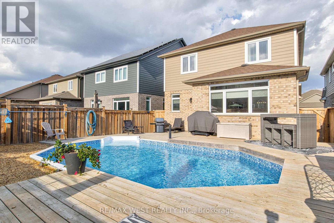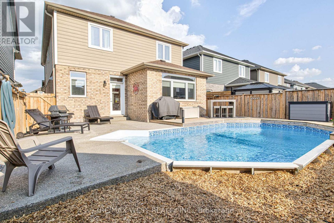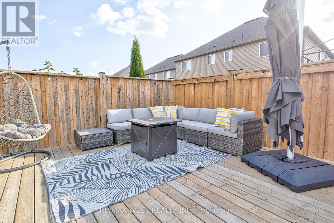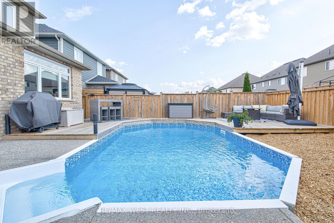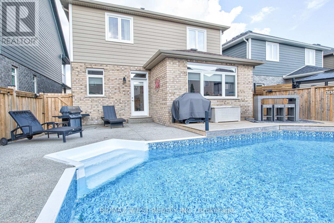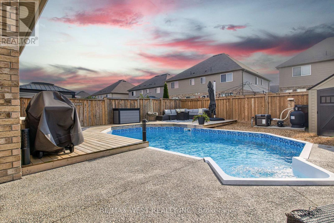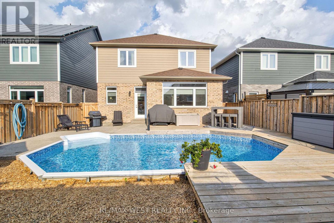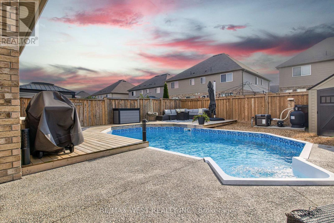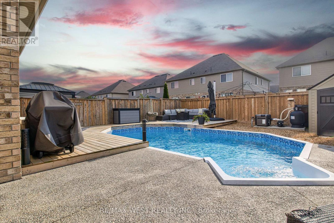68 Challenger Avenue North Dumfries, Ontario N0B 1E0
5 Bedroom
4 Bathroom
2000 - 2500 sqft
Fireplace
Inground Pool
Central Air Conditioning
Forced Air
$949,999
Beautiful Large 4 bedroom family home with fully finished basement offering 5th bedroom and 3 piece bath. Open concept main floor with living/dining room offering hardwood floors and fireplace. Large kitchen with granite counters, breakfast bar and walkout to stunning backyard retreat. Main floor laundry and access to garage. Second floor offers 4 large bedrooms, Primary bedroom boasts a 5pc ensuite and walk-in closet. Beautiful backyard with in ground swimming pool, decking and shed easy to maintain with no grass. (id:61852)
Property Details
| MLS® Number | X12418954 |
| Property Type | Single Family |
| ParkingSpaceTotal | 4 |
| PoolType | Inground Pool |
Building
| BathroomTotal | 4 |
| BedroomsAboveGround | 4 |
| BedroomsBelowGround | 1 |
| BedroomsTotal | 5 |
| Age | 6 To 15 Years |
| Appliances | Central Vacuum, Dishwasher, Dryer, Stove, Washer, Refrigerator |
| BasementDevelopment | Finished |
| BasementType | Full (finished) |
| ConstructionStyleAttachment | Detached |
| CoolingType | Central Air Conditioning |
| ExteriorFinish | Brick, Vinyl Siding |
| FireplacePresent | Yes |
| FlooringType | Hardwood, Carpeted, Laminate |
| FoundationType | Poured Concrete |
| HalfBathTotal | 1 |
| HeatingFuel | Natural Gas |
| HeatingType | Forced Air |
| StoriesTotal | 2 |
| SizeInterior | 2000 - 2500 Sqft |
| Type | House |
| UtilityWater | Municipal Water |
Parking
| Attached Garage | |
| Garage |
Land
| Acreage | No |
| Sewer | Sanitary Sewer |
| SizeDepth | 121 Ft ,8 In |
| SizeFrontage | 36 Ft ,2 In |
| SizeIrregular | 36.2 X 121.7 Ft |
| SizeTotalText | 36.2 X 121.7 Ft |
Rooms
| Level | Type | Length | Width | Dimensions |
|---|---|---|---|---|
| Second Level | Primary Bedroom | 5.59 m | 3.74 m | 5.59 m x 3.74 m |
| Second Level | Bedroom 2 | 3.23 m | 2.8 m | 3.23 m x 2.8 m |
| Second Level | Bedroom 3 | 3.68 m | 4.07 m | 3.68 m x 4.07 m |
| Second Level | Bedroom 4 | 3.22 m | 3.9 m | 3.22 m x 3.9 m |
| Basement | Bedroom 5 | 3.53 m | 3.65 m | 3.53 m x 3.65 m |
| Basement | Recreational, Games Room | 8.1 m | 4.03 m | 8.1 m x 4.03 m |
| Main Level | Living Room | 7.96 m | 4.08 m | 7.96 m x 4.08 m |
| Main Level | Kitchen | 3.5 m | 5.5 m | 3.5 m x 5.5 m |
| Main Level | Laundry Room | 3.6 m | 1.8 m | 3.6 m x 1.8 m |
https://www.realtor.ca/real-estate/28896053/68-challenger-avenue-north-dumfries
Interested?
Contact us for more information
Domenico Manchisi
Broker
RE/MAX West Realty Inc.
96 Rexdale Blvd.
Toronto, Ontario M9W 1N7
96 Rexdale Blvd.
Toronto, Ontario M9W 1N7
