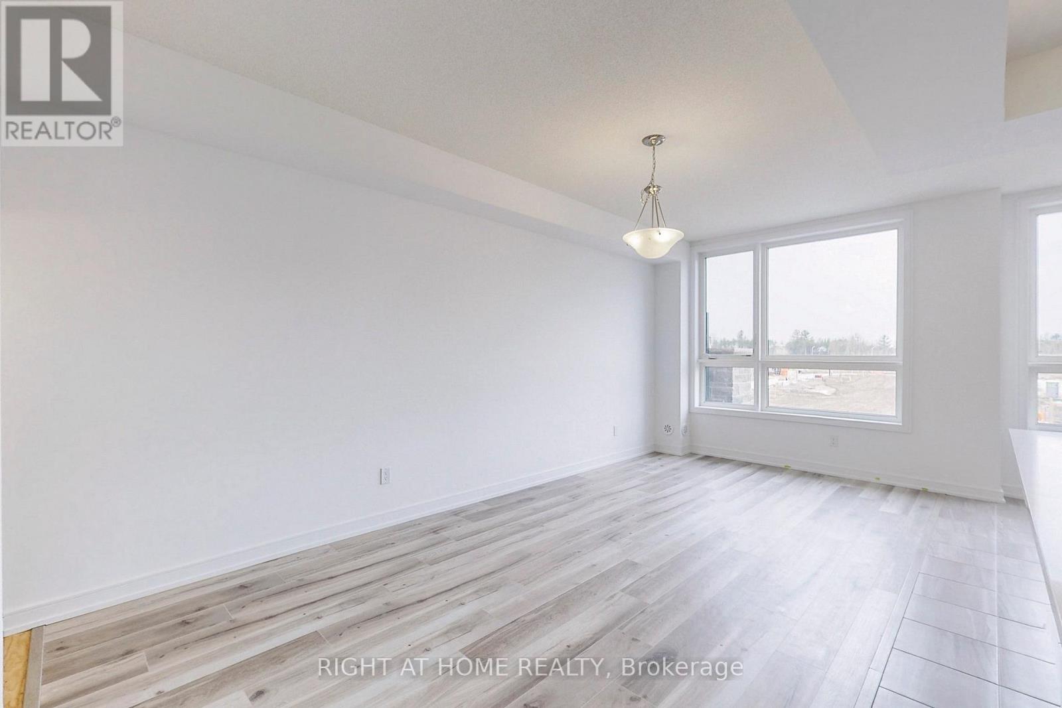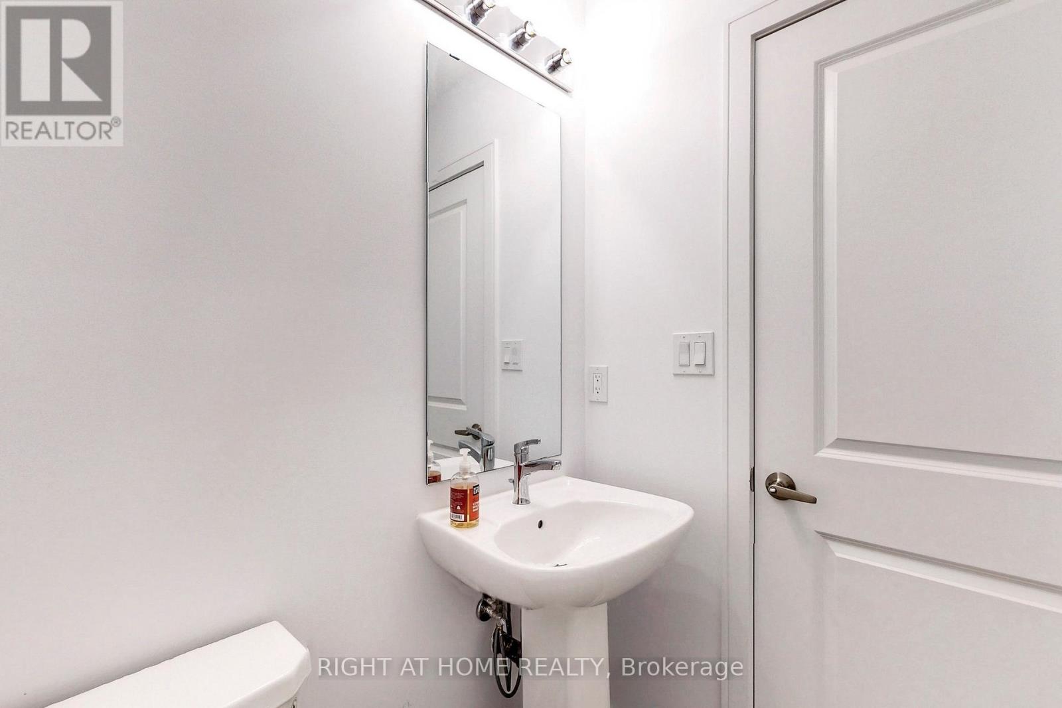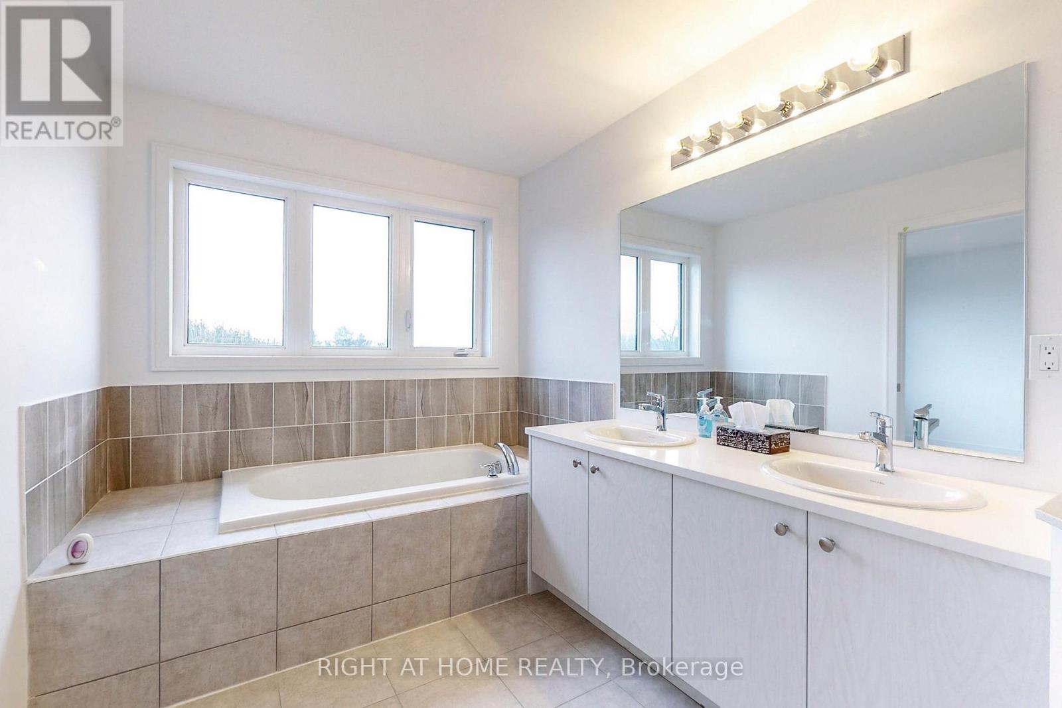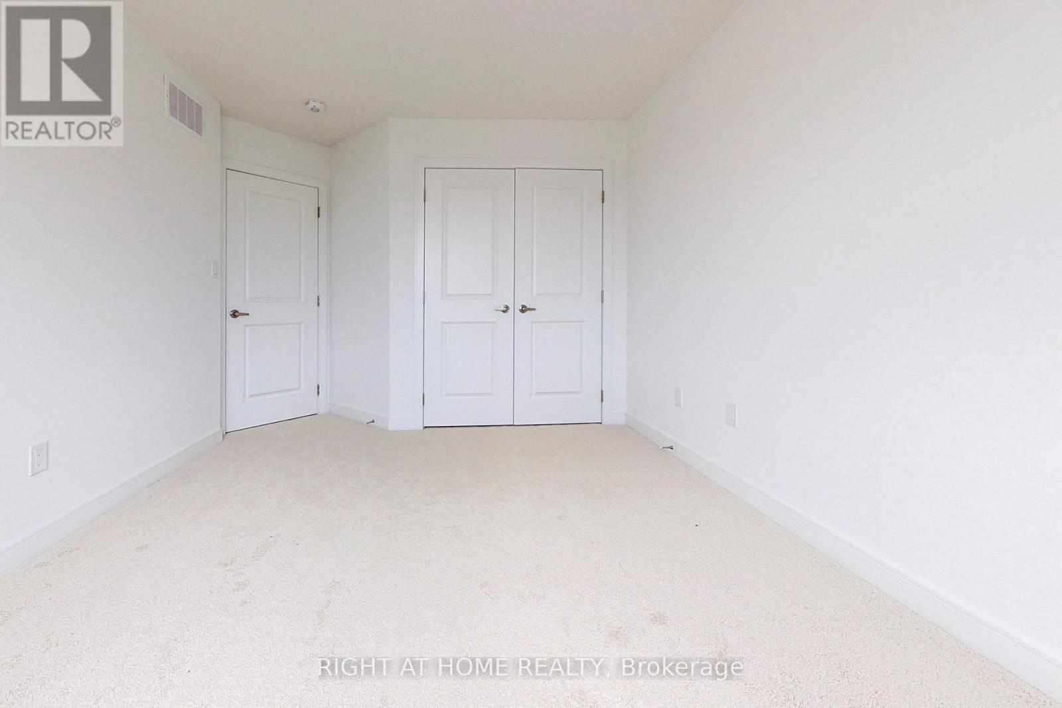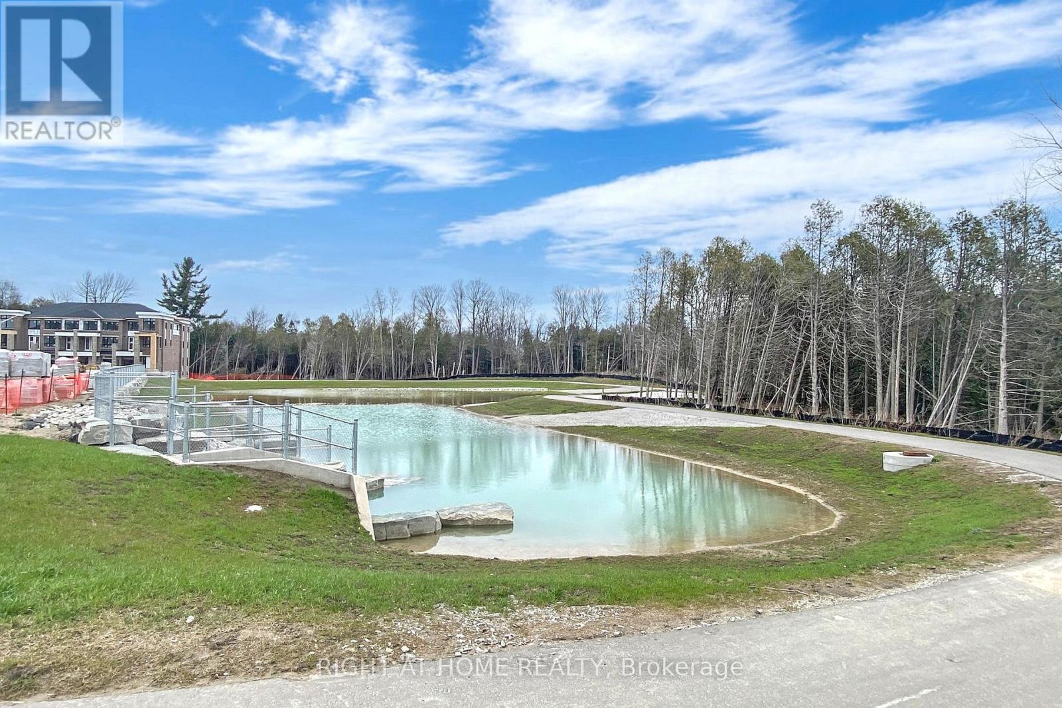68 Blue Forest Crescent Barrie, Ontario L9J 0N4
$2,900 Monthly
This Exquisite 3 BR Executive Townhome on a Ravine Lot Is Situated In The Family Friendly Neighbourhood Of Barrie. This Spacious Home Provides Open Concept Living With Modern and High-End Finishes. Large Windows Throughout The Home Provides Incredible Bright Natural Lighting. The Upgraded Kitchen Includes A Large Centre Island With Quartz Counters And Wood Cabinets. The Large Master BR Feat an amazing 4PC ensuite and Walk-in Closet. The large room on the lower level provides options as a 4th bedroom, office, games room, fitness gym or theatre room. (id:61852)
Property Details
| MLS® Number | S12027939 |
| Property Type | Single Family |
| Community Name | Innis-Shore |
| Features | In Suite Laundry |
| ParkingSpaceTotal | 3 |
Building
| BathroomTotal | 3 |
| BedroomsAboveGround | 3 |
| BedroomsBelowGround | 1 |
| BedroomsTotal | 4 |
| Age | 0 To 5 Years |
| Appliances | Garage Door Opener Remote(s), Dryer, Hood Fan, Stove, Washer, Refrigerator |
| BasementDevelopment | Unfinished |
| BasementType | N/a (unfinished) |
| ConstructionStyleAttachment | Attached |
| CoolingType | Central Air Conditioning |
| ExteriorFinish | Brick |
| FoundationType | Poured Concrete |
| HalfBathTotal | 1 |
| HeatingFuel | Natural Gas |
| HeatingType | Forced Air |
| StoriesTotal | 3 |
| SizeInterior | 2000 - 2500 Sqft |
| Type | Row / Townhouse |
| UtilityWater | Municipal Water |
Parking
| Garage |
Land
| Acreage | No |
| Sewer | Sanitary Sewer |
| SizeDepth | 26.66 M |
| SizeFrontage | 6 M |
| SizeIrregular | 6 X 26.7 M |
| SizeTotalText | 6 X 26.7 M |
Utilities
| Electricity | Available |
| Sewer | Available |
https://www.realtor.ca/real-estate/28043860/68-blue-forest-crescent-barrie-innis-shore-innis-shore
Interested?
Contact us for more information
Travis Roy An
Salesperson
480 Eglinton Ave West #30, 106498
Mississauga, Ontario L5R 0G2







