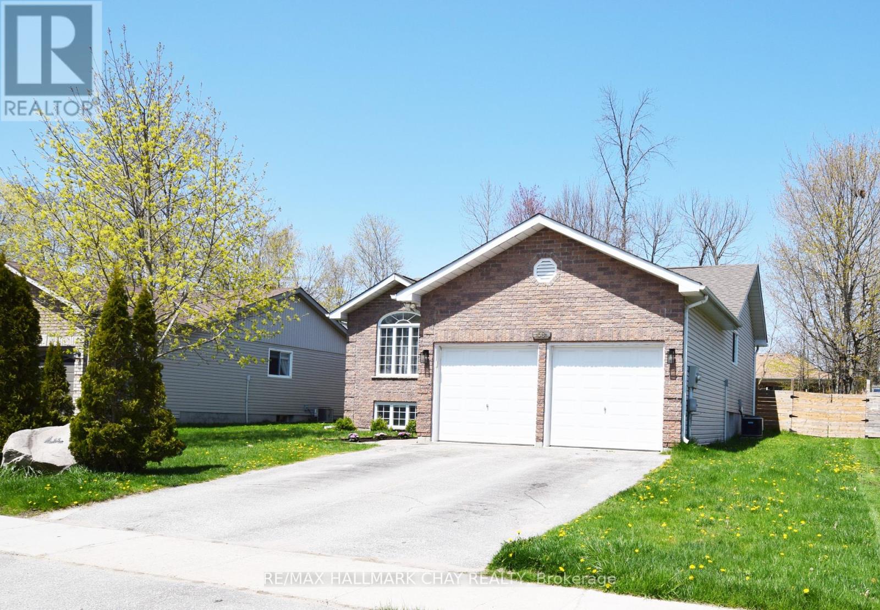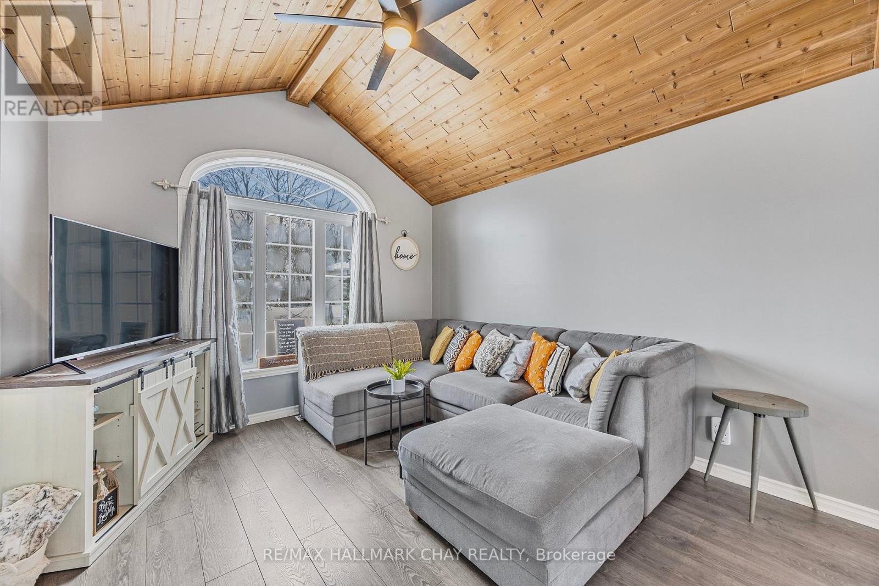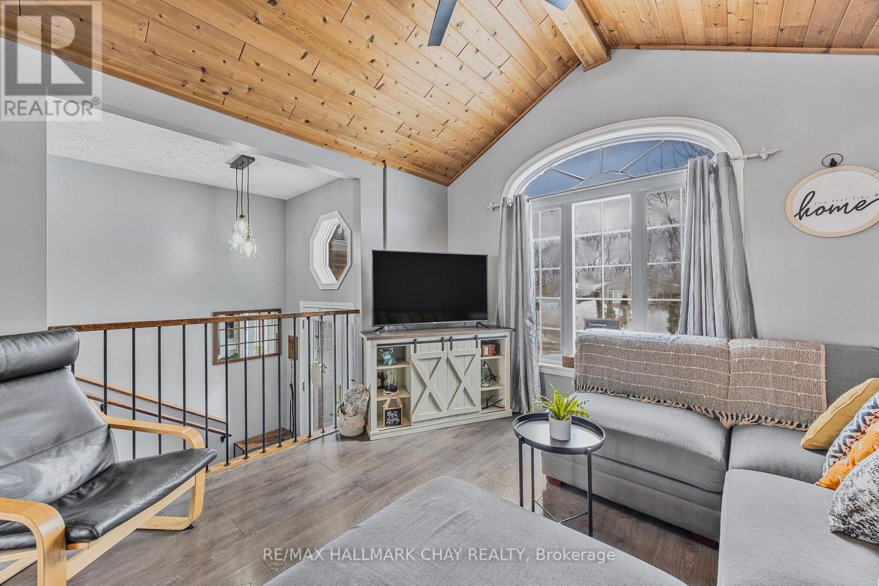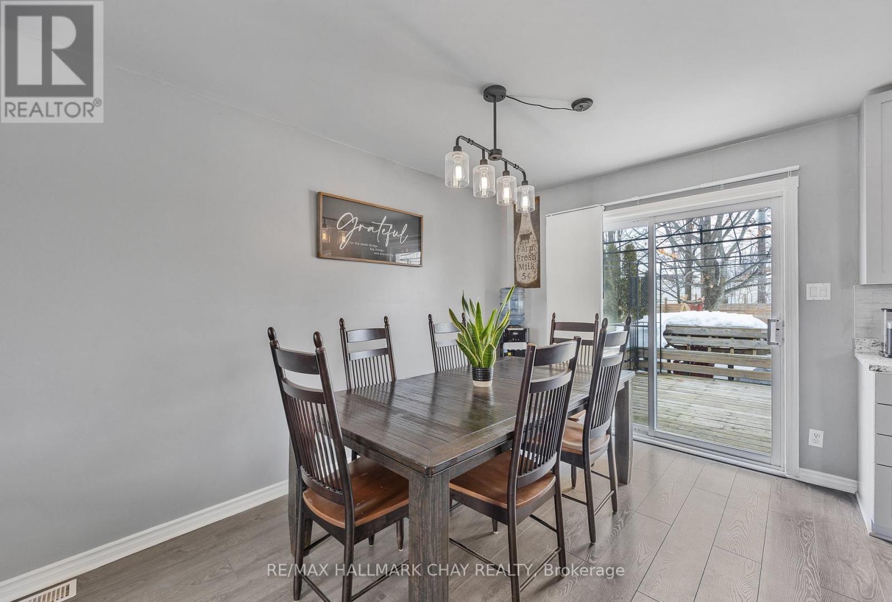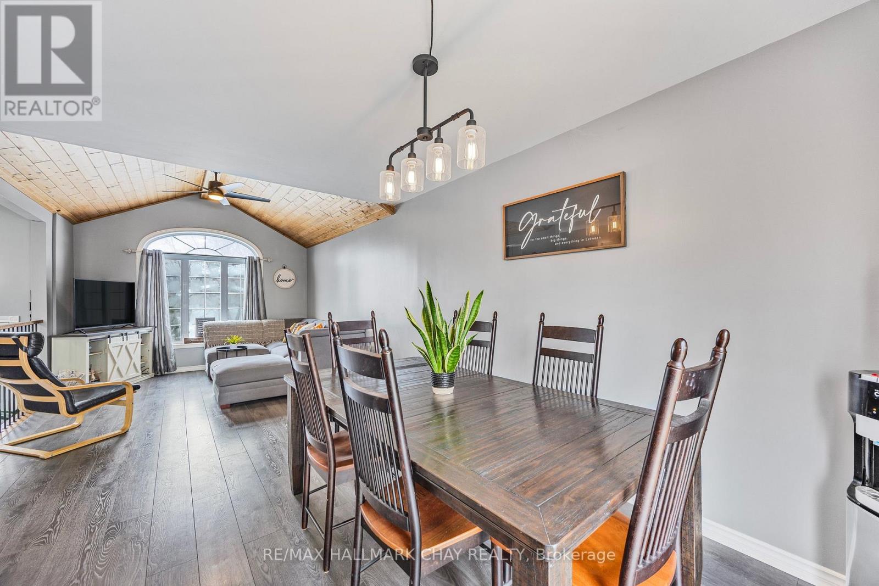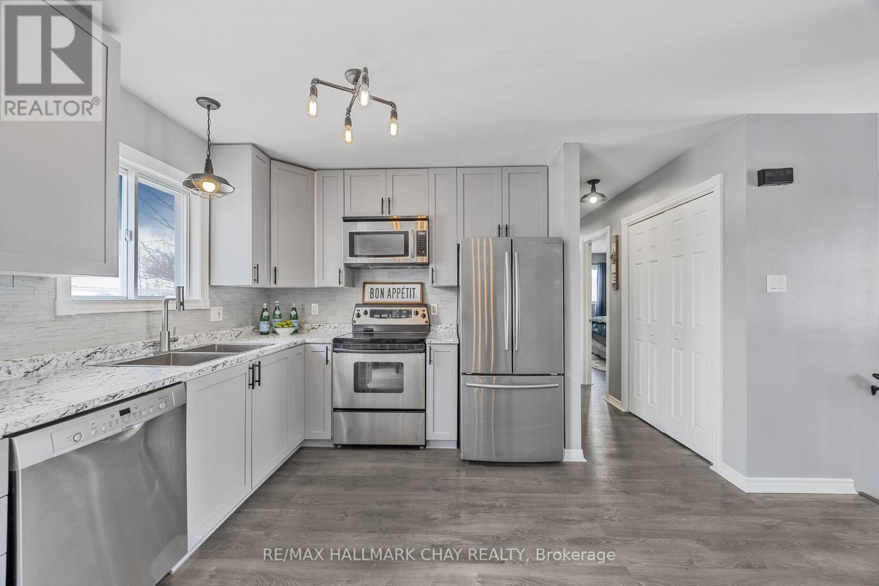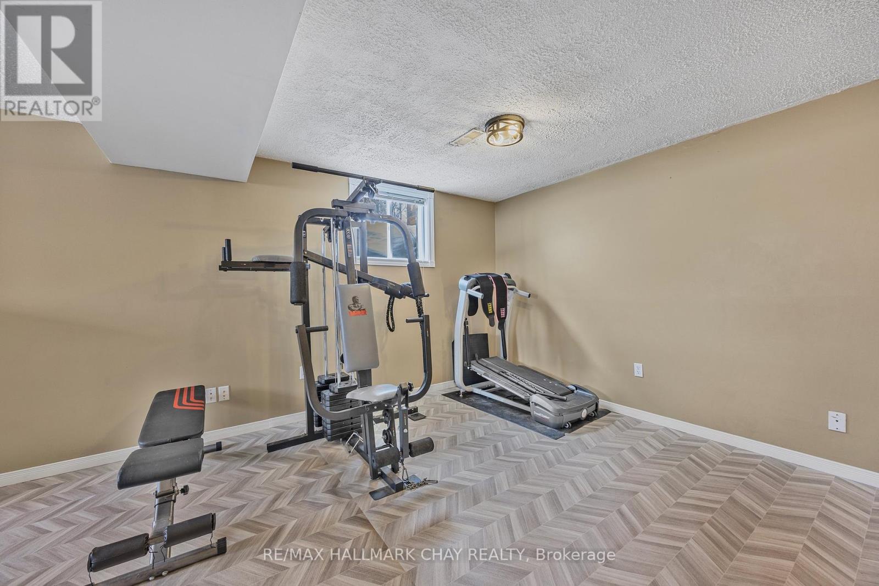68 Anderson Crescent Tay, Ontario L0K 2A0
$750,000
Welcome to 68 Anderson Crescent, a charming raised bungalow nestled in a quiet, family-friendly neighborhood in Victoria Harbour. This delightful home offers 2 spacious bedrooms on the main level, with an additional bedroom in the basement, providing ample space for a growing family or guests. Step inside to discover a beautifully updated interior, featuring a completely renovated kitchen with modern finishes and brand-new appliances, perfect for cooking and entertaining. The main floor bathroom has also been thoughtfully upgraded, offering a fresh, contemporary feel. New flooring throughout the main level adds a sleek touch, enhancing the bright and inviting atmosphere. One of the standout features of this home is the large, fully fenced backyard, offering a private outdoor oasis perfect for family gatherings or quiet relaxation. The spacious deck provides an ideal spot for enjoying summer meals, entertaining, or simply soaking up the sun.The home is ideally located within walking distance to the scenic waterfront, where you can enjoy peaceful walks or relax by the water. Situated in a serene and friendly community, it offers both privacy and convenience, with local amenities and parks just a short drive away. The finished basement adds extra living space, ideal for a cozy family room, home office, or play area. With a separate bedroom, this level offers flexibility for various needs. Whether you're a first-time homebuyer or looking for a peaceful retreat, this home offers a perfect balance of comfort, style, and location. Don't miss the opportunity to make 68 Anderson Crescent your new home! (id:61852)
Property Details
| MLS® Number | S11994624 |
| Property Type | Single Family |
| Community Name | Victoria Harbour |
| CommunityFeatures | School Bus, Community Centre |
| Features | Flat Site, Conservation/green Belt, Dry, Carpet Free |
| ParkingSpaceTotal | 4 |
| Structure | Deck |
Building
| BathroomTotal | 2 |
| BedroomsAboveGround | 2 |
| BedroomsBelowGround | 1 |
| BedroomsTotal | 3 |
| Age | 16 To 30 Years |
| Amenities | Fireplace(s) |
| Appliances | Water Heater, Dishwasher, Dryer, Garage Door Opener, Microwave, Stove, Washer, Window Coverings, Refrigerator |
| ArchitecturalStyle | Raised Bungalow |
| BasementDevelopment | Finished |
| BasementType | Full (finished) |
| ConstructionStyleAttachment | Detached |
| CoolingType | Central Air Conditioning |
| ExteriorFinish | Brick Veneer, Vinyl Siding |
| FireProtection | Smoke Detectors |
| FireplacePresent | Yes |
| FireplaceTotal | 1 |
| FlooringType | Laminate, Linoleum, Vinyl, Tile |
| FoundationType | Poured Concrete |
| HeatingFuel | Natural Gas |
| HeatingType | Forced Air |
| StoriesTotal | 1 |
| SizeInterior | 700 - 1100 Sqft |
| Type | House |
| UtilityWater | Municipal Water |
Parking
| Attached Garage | |
| Garage |
Land
| Acreage | No |
| FenceType | Fenced Yard |
| Sewer | Sanitary Sewer |
| SizeDepth | 129 Ft ,10 In |
| SizeFrontage | 59 Ft ,3 In |
| SizeIrregular | 59.3 X 129.9 Ft |
| SizeTotalText | 59.3 X 129.9 Ft |
| SurfaceWater | Lake/pond |
| ZoningDescription | R2 |
Rooms
| Level | Type | Length | Width | Dimensions |
|---|---|---|---|---|
| Basement | Recreational, Games Room | 7.51 m | 5.41 m | 7.51 m x 5.41 m |
| Basement | Bedroom 3 | 3.34 m | 3.5 m | 3.34 m x 3.5 m |
| Basement | Bathroom | 2.94 m | 1.82 m | 2.94 m x 1.82 m |
| Main Level | Foyer | 2.02 m | 2.34 m | 2.02 m x 2.34 m |
| Main Level | Living Room | 3.39 m | 4.32 m | 3.39 m x 4.32 m |
| Main Level | Kitchen | 3.14 m | 3.62 m | 3.14 m x 3.62 m |
| Main Level | Dining Room | 3.62 m | 2.4 m | 3.62 m x 2.4 m |
| Main Level | Primary Bedroom | 6.61 m | 3.14 m | 6.61 m x 3.14 m |
| Main Level | Bedroom | 2.76 m | 3.14 m | 2.76 m x 3.14 m |
| Main Level | Bedroom 2 | 2.94 m | 1.82 m | 2.94 m x 1.82 m |
Utilities
| Cable | Installed |
| Sewer | Installed |
Interested?
Contact us for more information
Michael Stuart Webb
Broker
218 Bayfield St, 100078 & 100431
Barrie, Ontario L4M 3B6
Matt Young
Salesperson
218 Bayfield St, 100078 & 100431
Barrie, Ontario L4M 3B6

