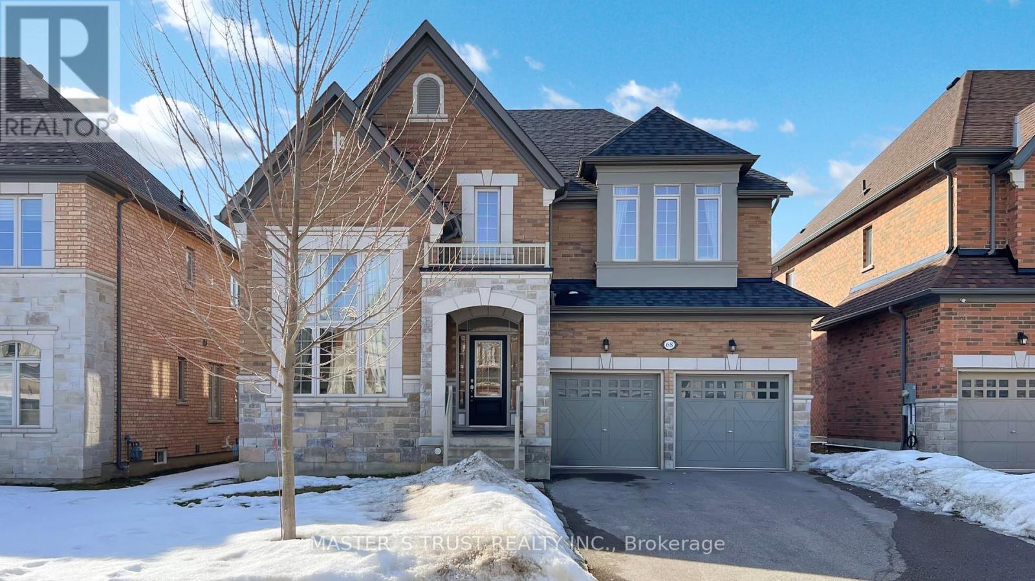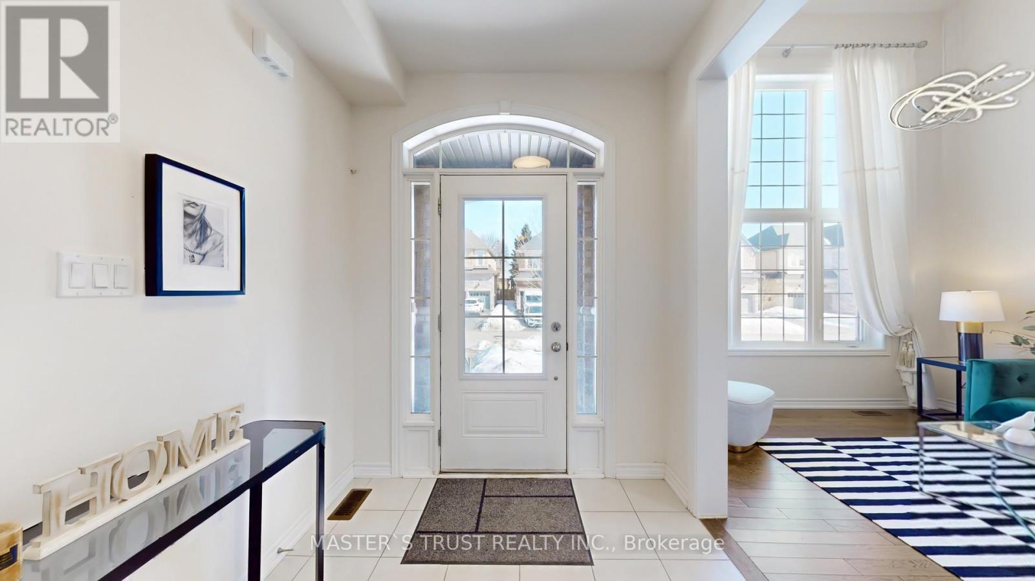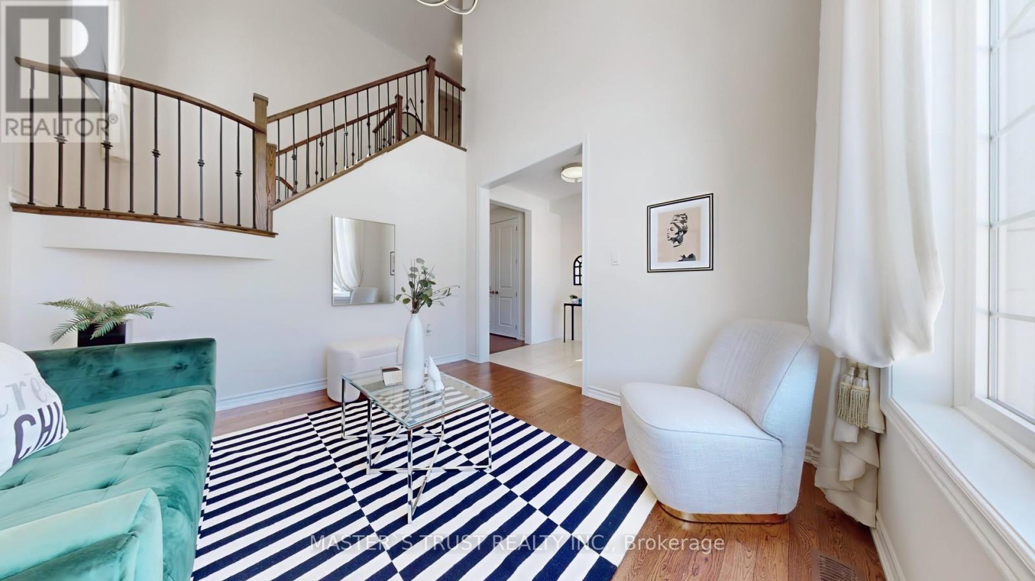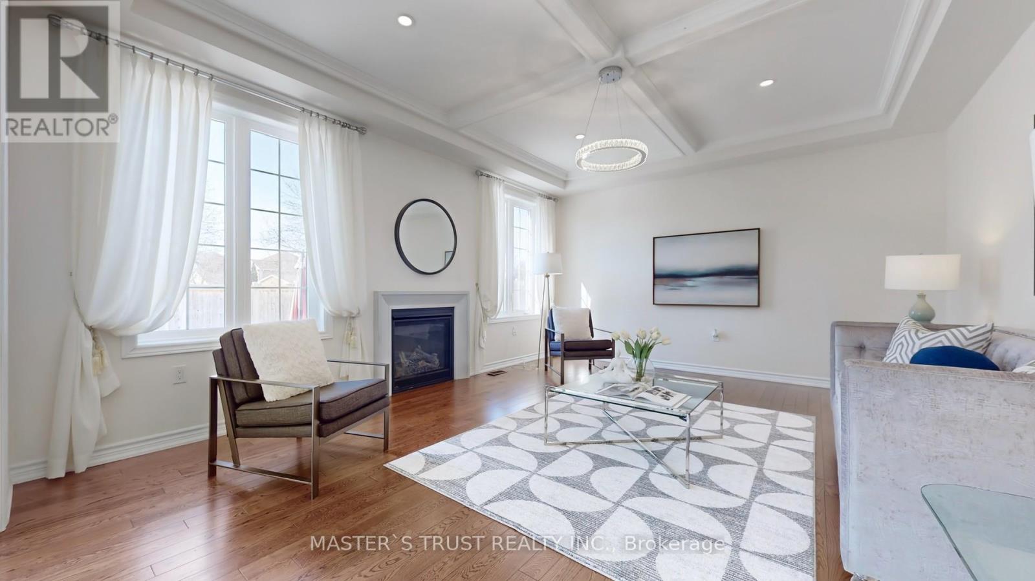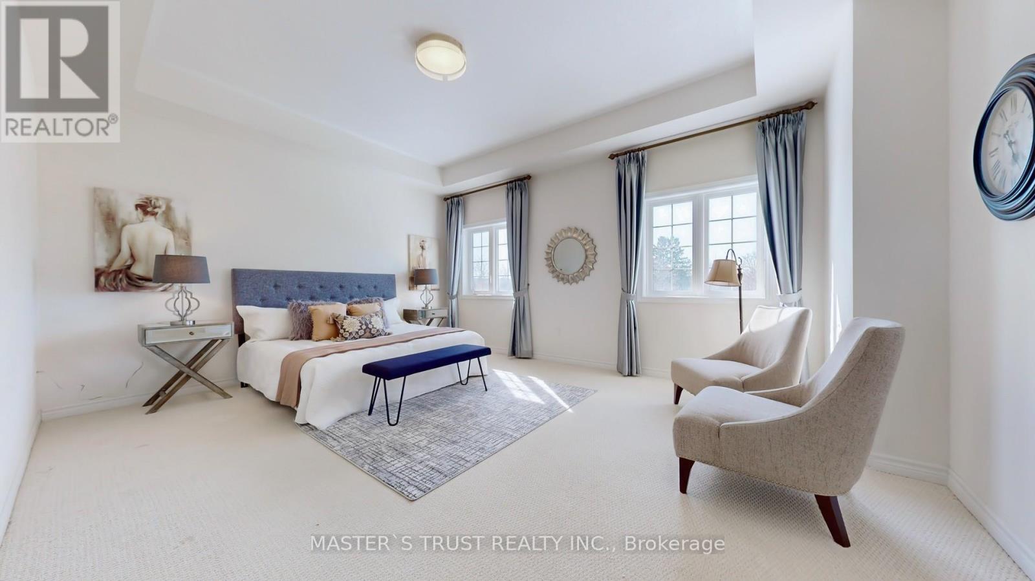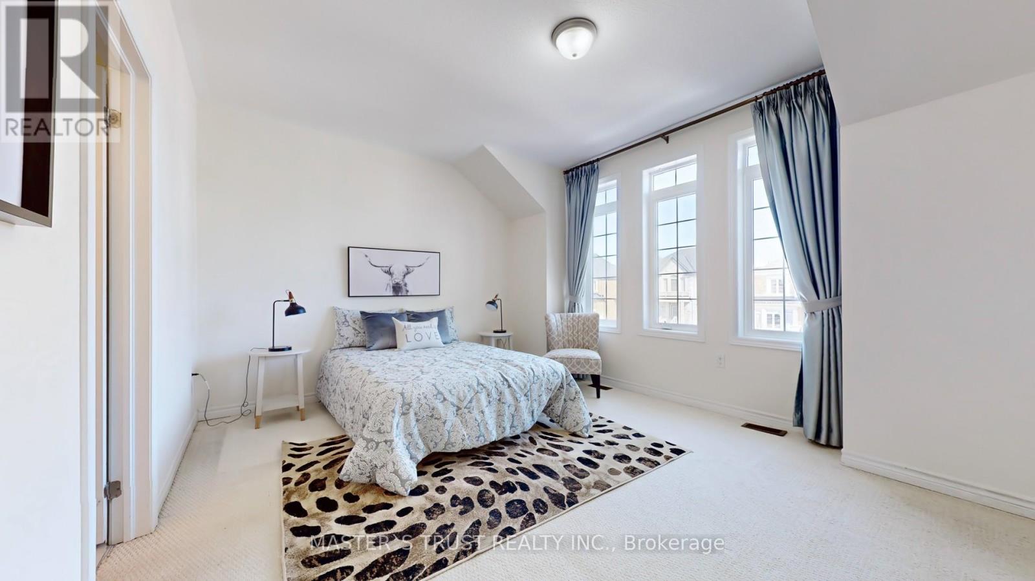4 Bedroom
4 Bathroom
3000 - 3500 sqft
Fireplace
Central Air Conditioning
Forced Air
$1,890,000
Intelligent Layout W/over 3000Sqft Living Space! Perfect Family Home With Lots Of Upgrades Incl:High Ceilings, Upgraded Hardwood On Main Fl, B/I Shelves,Dbl Door Entr, Electrical Fireplace, Modern Kitchen W/Island, &Pantry. Upstairs Boasts Master W/His/Her Closet & 5Pc Ensuite W, 2 Spacious Bedrooms W/ Large Windows, Closets &Semi-Ensuite.. Sitting On Beautiful Lot W/2 Car B/I Garage & Double Driveway. (id:61852)
Property Details
|
MLS® Number
|
N12015242 |
|
Property Type
|
Single Family |
|
Neigbourhood
|
Glenway |
|
Community Name
|
Glenway Estates |
|
AmenitiesNearBy
|
Schools, Public Transit, Place Of Worship, Park |
|
CommunityFeatures
|
Community Centre |
|
ParkingSpaceTotal
|
6 |
Building
|
BathroomTotal
|
4 |
|
BedroomsAboveGround
|
4 |
|
BedroomsTotal
|
4 |
|
Amenities
|
Fireplace(s) |
|
Appliances
|
Water Softener |
|
BasementDevelopment
|
Unfinished |
|
BasementType
|
Full (unfinished) |
|
ConstructionStyleAttachment
|
Detached |
|
CoolingType
|
Central Air Conditioning |
|
ExteriorFinish
|
Brick, Stone |
|
FireProtection
|
Alarm System |
|
FireplacePresent
|
Yes |
|
FlooringType
|
Ceramic, Wood, Tile |
|
FoundationType
|
Poured Concrete |
|
HalfBathTotal
|
1 |
|
HeatingFuel
|
Natural Gas |
|
HeatingType
|
Forced Air |
|
StoriesTotal
|
2 |
|
SizeInterior
|
3000 - 3500 Sqft |
|
Type
|
House |
|
UtilityWater
|
Municipal Water |
Parking
Land
|
Acreage
|
No |
|
LandAmenities
|
Schools, Public Transit, Place Of Worship, Park |
|
Sewer
|
Sanitary Sewer |
|
SizeDepth
|
134 Ft |
|
SizeFrontage
|
50 Ft |
|
SizeIrregular
|
50 X 134 Ft |
|
SizeTotalText
|
50 X 134 Ft|under 1/2 Acre |
Rooms
| Level |
Type |
Length |
Width |
Dimensions |
|
Second Level |
Primary Bedroom |
6.2 m |
4.71 m |
6.2 m x 4.71 m |
|
Second Level |
Bedroom 2 |
4.02 m |
3.6 m |
4.02 m x 3.6 m |
|
Second Level |
Bedroom 3 |
3.55 m |
3.45 m |
3.55 m x 3.45 m |
|
Second Level |
Bedroom 4 |
4.26 m |
3.6 m |
4.26 m x 3.6 m |
|
Second Level |
Laundry Room |
2.32 m |
1.7 m |
2.32 m x 1.7 m |
|
Main Level |
Living Room |
4.68 m |
4.66 m |
4.68 m x 4.66 m |
|
Main Level |
Dining Room |
5.47 m |
3.75 m |
5.47 m x 3.75 m |
|
Main Level |
Kitchen |
5.75 m |
4.66 m |
5.75 m x 4.66 m |
|
Main Level |
Den |
3.54 m |
3.14 m |
3.54 m x 3.14 m |
|
Main Level |
Foyer |
2.89 m |
1.13 m |
2.89 m x 1.13 m |
https://www.realtor.ca/real-estate/28014713/68-alf-neely-way-newmarket-glenway-estates-glenway-estates
