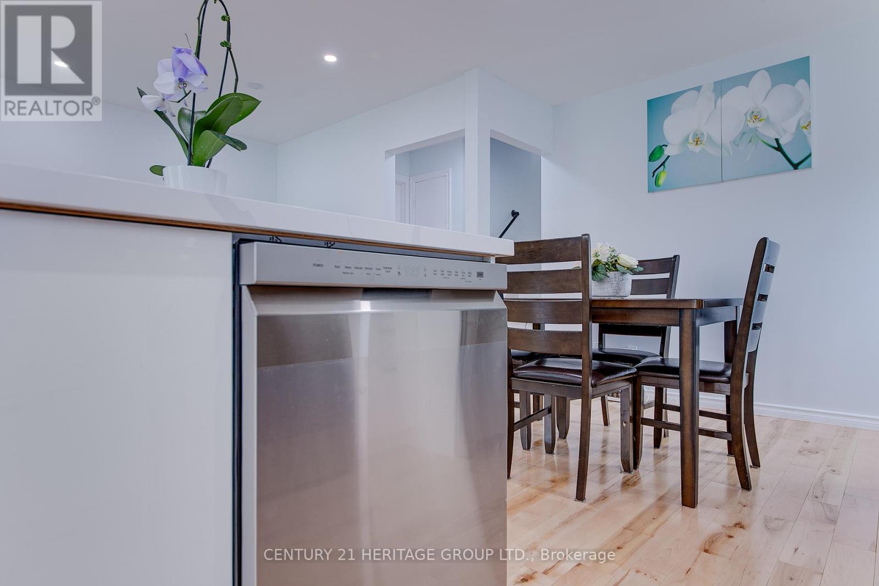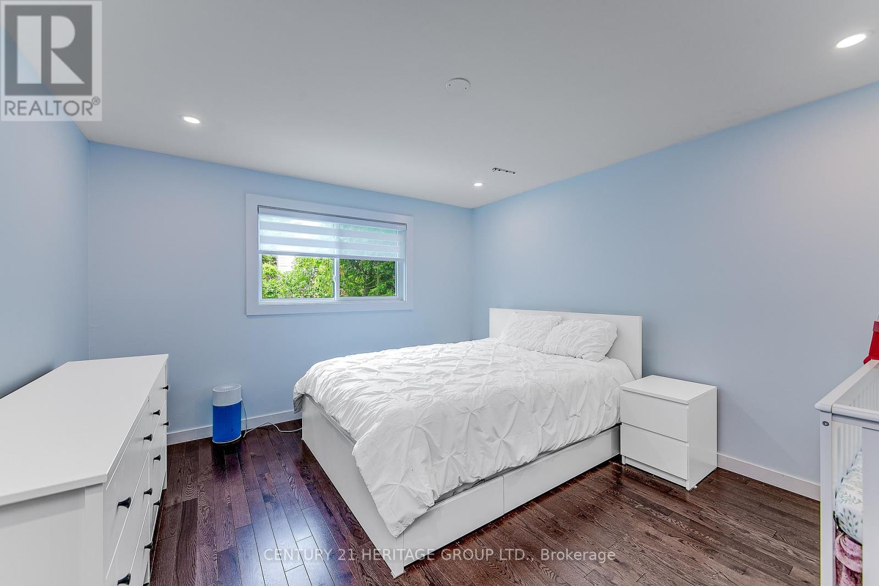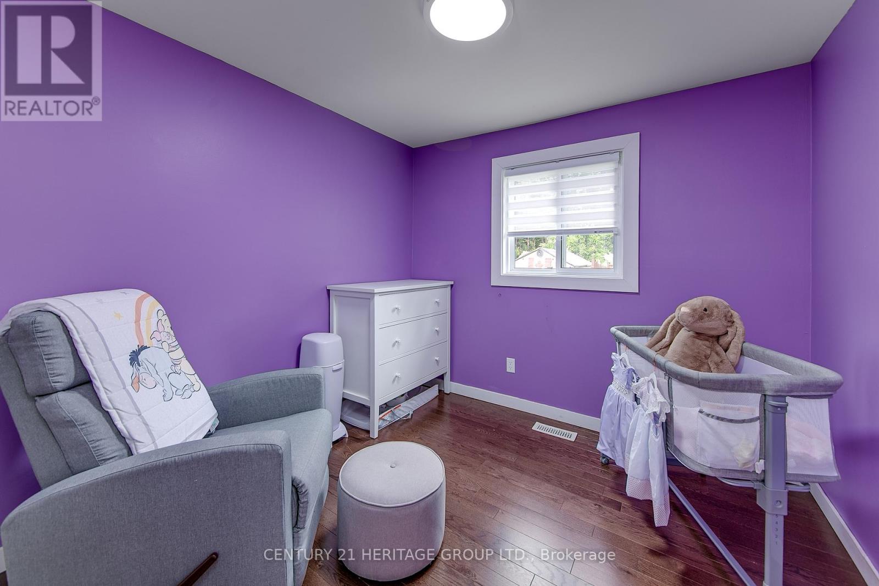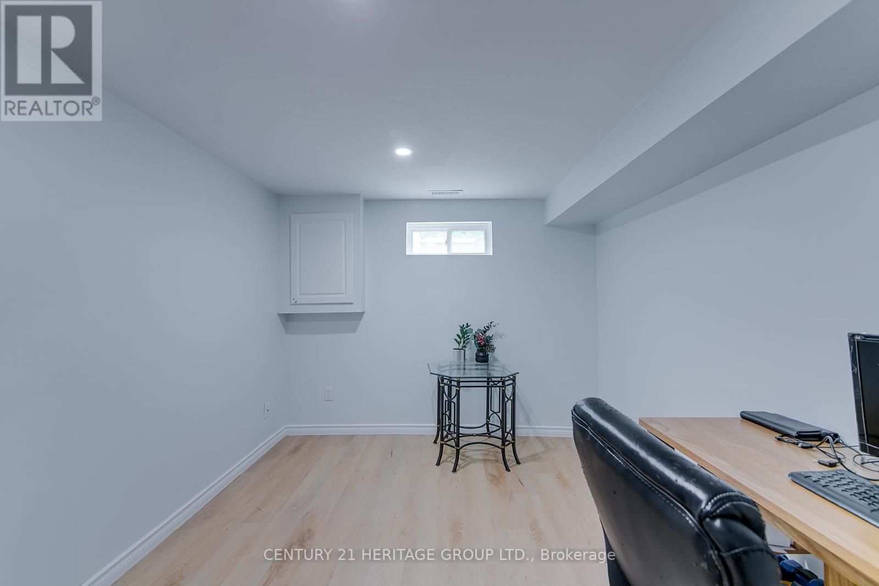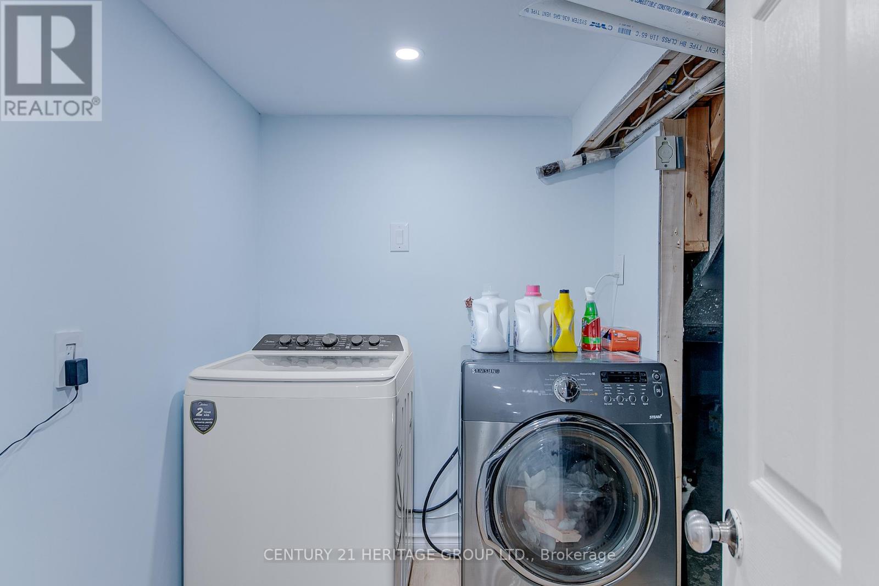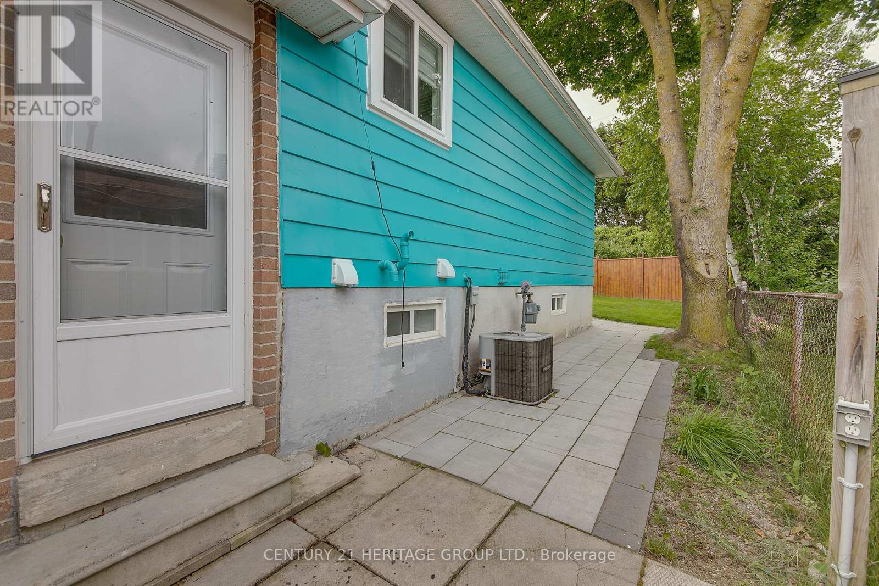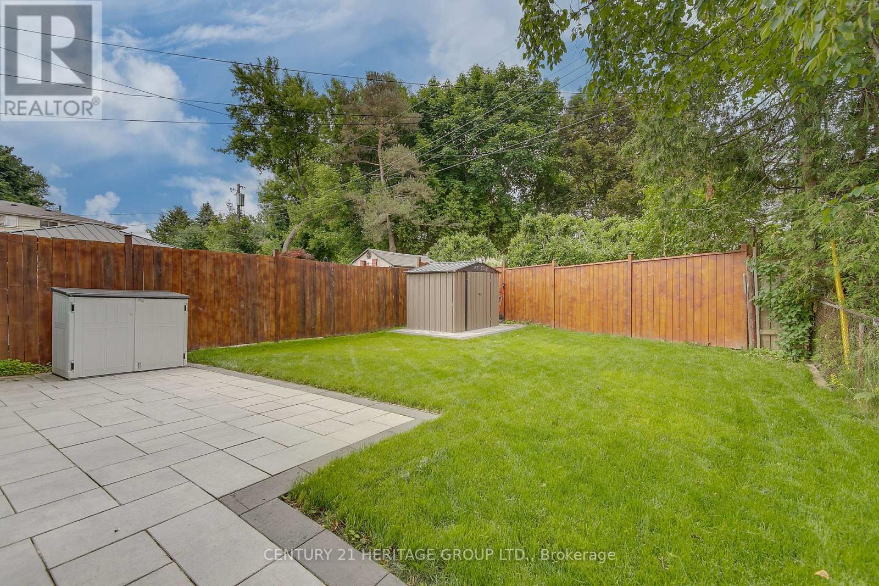68 Adeline Avenue New Tecumseth, Ontario L0G 1W0
$748,900
Stunning Turn-Key Home in a Sought-After Family-Friendly Neighbourhood! This beautifully renovated home is move-in ready from top to bottom - perfect for first-time buyers, young families, or those looking to downsize without compromise. Step up the newly finished walkway and enter a bright, open-concept living space filled with natural light. The brand-new custom kitchen is a showstopper, featuring extended-height cabinetry, sleek quartz countertops, a large breakfast island, and all-new stainless steel appliances - perfect for everyday living and entertaining. Enjoy the warmth and elegance of new maple hardwood flooring throughout, smooth ceilings, pot lights, and modern window coverings. The spacious living and dining areas flow effortlessly together, making it ideal for gatherings. Upstairs offers three comfortably sized bedrooms and spa-inspired, fully updated bathrooms with a modern touch. The fully finished basement adds incredible versatility with a fourth bedroom or office, a large family room or gym area, and a huge crawlspace for storage. Other upgrades include: New windows, Updated roof, R60 insulation for energy efficiency, Stylish blinds throughout, Fully fenced backyard for privacy and play. Conveniently located just minutes from Highway 9, top-rated schools, parks, shopping, and the airport. This is the one you've been waiting for - book your private showing today! (id:61852)
Open House
This property has open houses!
2:00 pm
Ends at:4:00 pm
Property Details
| MLS® Number | N12208975 |
| Property Type | Single Family |
| Community Name | Tottenham |
| AmenitiesNearBy | Hospital, Park, Schools |
| CommunityFeatures | Community Centre |
| Features | Cul-de-sac, Flat Site, Dry, Level, Carpet Free |
| ParkingSpaceTotal | 3 |
| Structure | Shed |
Building
| BathroomTotal | 2 |
| BedroomsAboveGround | 3 |
| BedroomsBelowGround | 1 |
| BedroomsTotal | 4 |
| Age | 31 To 50 Years |
| Appliances | Central Vacuum, Dishwasher, Stove, Water Softener, Refrigerator |
| BasementDevelopment | Finished |
| BasementType | N/a (finished) |
| ConstructionStyleAttachment | Semi-detached |
| ConstructionStyleSplitLevel | Backsplit |
| CoolingType | Central Air Conditioning |
| ExteriorFinish | Brick Facing |
| FlooringType | Hardwood, Concrete |
| FoundationType | Block |
| HeatingFuel | Natural Gas |
| HeatingType | Forced Air |
| SizeInterior | 700 - 1100 Sqft |
| Type | House |
| UtilityWater | Municipal Water |
Parking
| No Garage |
Land
| Acreage | No |
| FenceType | Fully Fenced |
| LandAmenities | Hospital, Park, Schools |
| LandscapeFeatures | Landscaped |
| Sewer | Sanitary Sewer |
| SizeDepth | 101 Ft |
| SizeFrontage | 30 Ft |
| SizeIrregular | 30 X 101 Ft |
| SizeTotalText | 30 X 101 Ft |
Rooms
| Level | Type | Length | Width | Dimensions |
|---|---|---|---|---|
| Second Level | Primary Bedroom | 4.23 m | 3.4 m | 4.23 m x 3.4 m |
| Second Level | Bedroom 2 | 2.69 m | 2.77 m | 2.69 m x 2.77 m |
| Second Level | Bedroom 3 | 2.26 m | 3.46 m | 2.26 m x 3.46 m |
| Lower Level | Bedroom 4 | 2.84 m | 3.31 m | 2.84 m x 3.31 m |
| Lower Level | Family Room | 3.04 m | 3.16 m | 3.04 m x 3.16 m |
| Lower Level | Laundry Room | Measurements not available | ||
| Main Level | Kitchen | 4.4 m | 5.46 m | 4.4 m x 5.46 m |
| Main Level | Living Room | 3.66 m | 3.73 m | 3.66 m x 3.73 m |
| Main Level | Dining Room | 5.84 m | 3.24 m | 5.84 m x 3.24 m |
Utilities
| Cable | Installed |
| Electricity | Installed |
| Sewer | Installed |
https://www.realtor.ca/real-estate/28443857/68-adeline-avenue-new-tecumseth-tottenham-tottenham
Interested?
Contact us for more information
Michele Andrea Denniston
Broker
11160 Yonge St # 3 & 7
Richmond Hill, Ontario L4S 1H5







