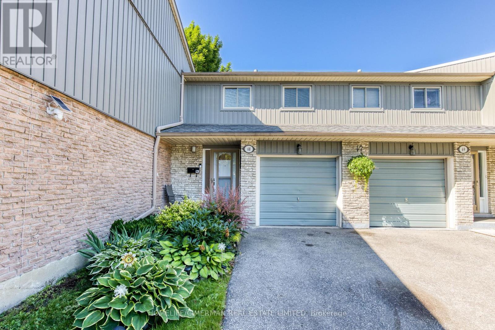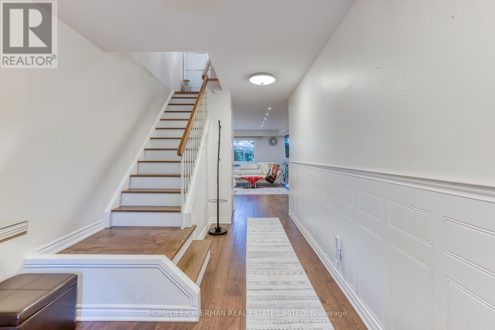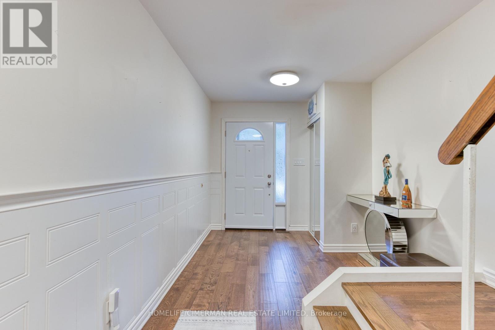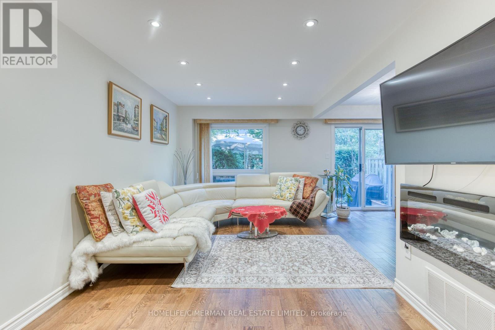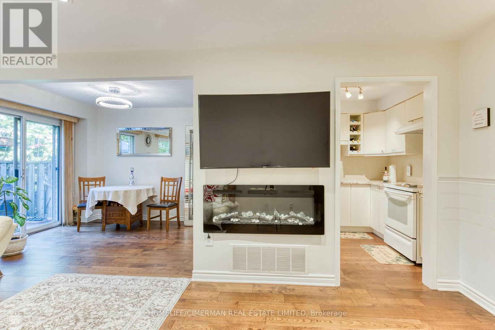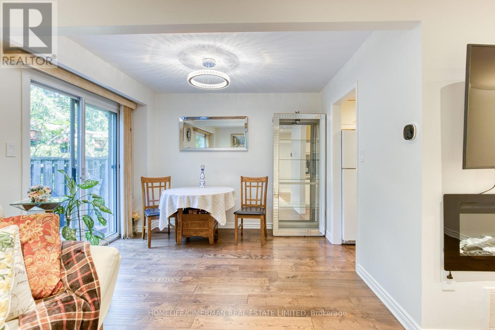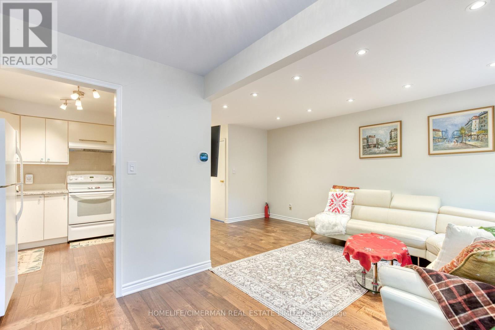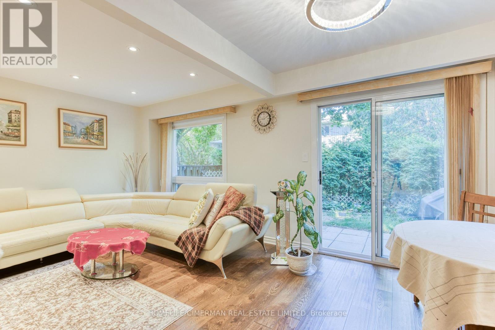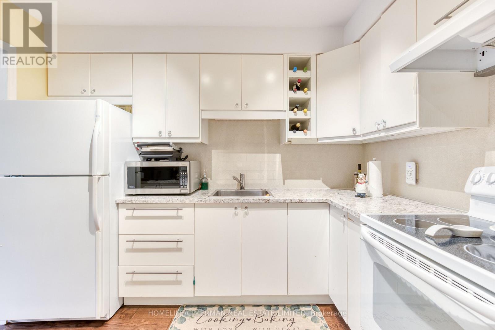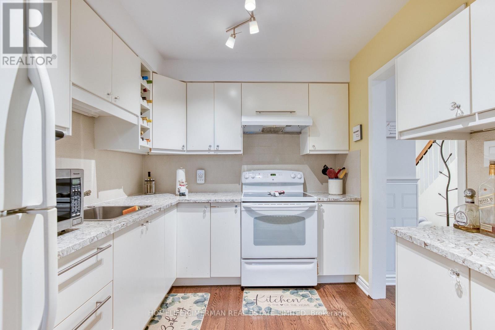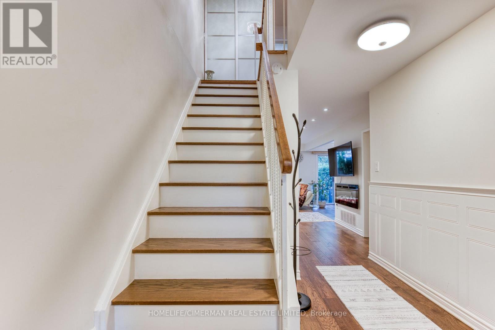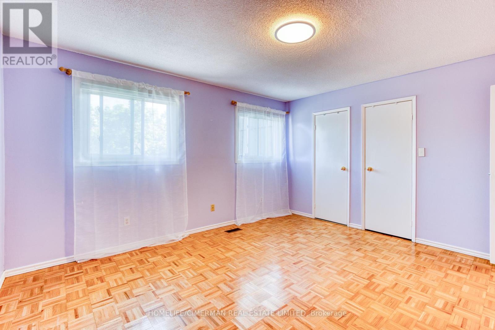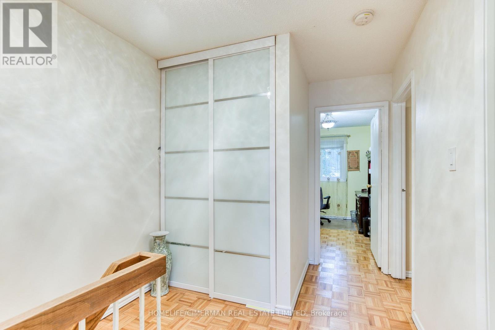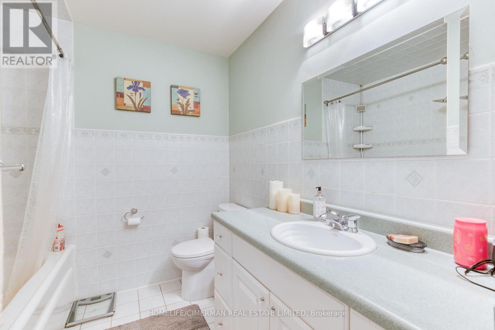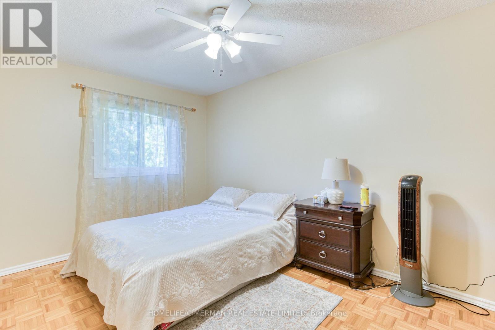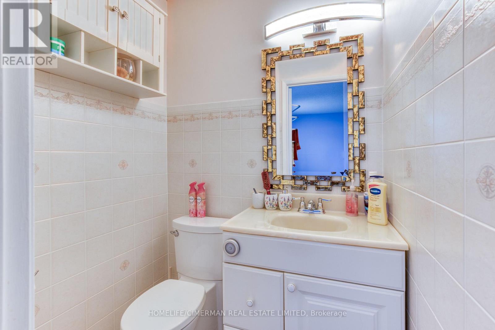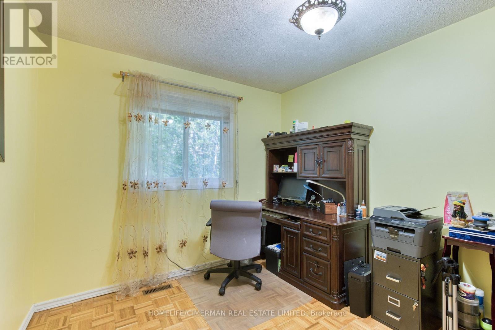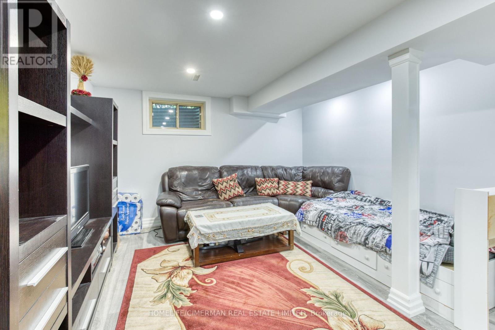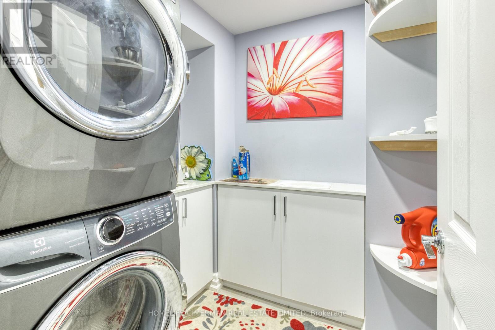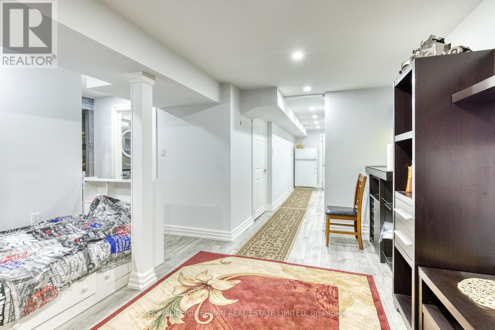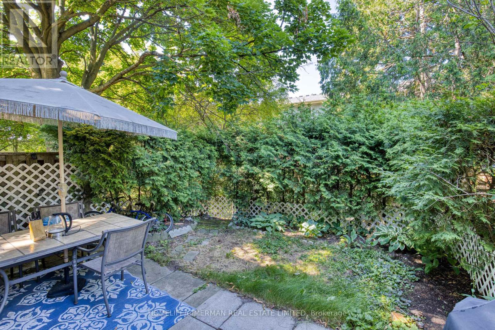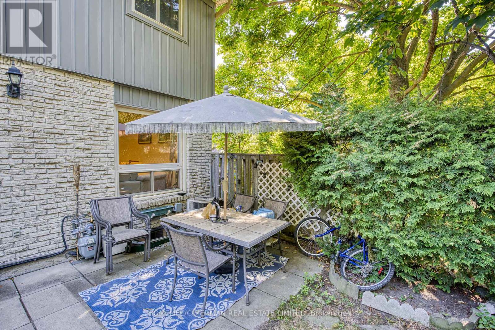68 - 60 Hanson Road Mississauga, Ontario L5B 2P6
$739,900Maintenance, Water, Common Area Maintenance, Insurance, Parking
$598.82 Monthly
Maintenance, Water, Common Area Maintenance, Insurance, Parking
$598.82 MonthlyWelcome to Hampton Oaks! This 3+1 Bedroom, 3 Bath Townhome shows true pride of ownership and is very well-kept. Main level fully renovated featuring new kitchen cabinets with under cabinet lighting, quartz counter and ceramic backsplash, smoot ceiling, pot lights in living room, wainscotting and engineered hardwood floors. Primary ensuite and walk-in closet. Basement offers one bedroom with walk-in closet and renovated 3pc bath, might be a very good addition for temporary guests accommodation. Two car parking on driveway and garage. Lovely private backyard patio surrounded by mature trees. Bright, spacious and clean. Very welcoming and ready to move in. Must see! Walking distance to Cooksville Go and future Hurontario LRT. (id:61852)
Property Details
| MLS® Number | W12431519 |
| Property Type | Single Family |
| Neigbourhood | Fairview |
| Community Name | Fairview |
| AmenitiesNearBy | Public Transit, Schools |
| CommunityFeatures | Pets Allowed With Restrictions |
| EquipmentType | None |
| Features | Flat Site, Carpet Free |
| ParkingSpaceTotal | 3 |
| RentalEquipmentType | None |
| Structure | Playground |
Building
| BathroomTotal | 3 |
| BedroomsAboveGround | 3 |
| BedroomsBelowGround | 1 |
| BedroomsTotal | 4 |
| Age | 31 To 50 Years |
| Amenities | Visitor Parking, Fireplace(s) |
| Appliances | Water Heater, Water Meter, Dryer, Hood Fan, Stove, Washer, Window Coverings, Refrigerator |
| BasementDevelopment | Finished |
| BasementType | N/a (finished) |
| CoolingType | Central Air Conditioning |
| ExteriorFinish | Aluminum Siding, Brick |
| FireplacePresent | Yes |
| FlooringType | Hardwood, Parquet, Vinyl |
| FoundationType | Concrete |
| HalfBathTotal | 1 |
| HeatingFuel | Natural Gas |
| HeatingType | Forced Air |
| StoriesTotal | 2 |
| SizeInterior | 1200 - 1399 Sqft |
| Type | Row / Townhouse |
Parking
| Attached Garage | |
| Garage |
Land
| Acreage | No |
| LandAmenities | Public Transit, Schools |
Rooms
| Level | Type | Length | Width | Dimensions |
|---|---|---|---|---|
| Second Level | Primary Bedroom | 4.31 m | 3.94 m | 4.31 m x 3.94 m |
| Second Level | Bedroom 2 | 4.34 m | 3.19 m | 4.34 m x 3.19 m |
| Second Level | Bedroom 3 | 3.32 m | 2.85 m | 3.32 m x 2.85 m |
| Basement | Bedroom | 5.32 m | 5.44 m | 5.32 m x 5.44 m |
| Main Level | Living Room | 5.91 m | 3.01 m | 5.91 m x 3.01 m |
| Main Level | Dining Room | 3.28 m | 2.64 m | 3.28 m x 2.64 m |
| Main Level | Kitchen | 3.11 m | 2.5 m | 3.11 m x 2.5 m |
| Main Level | Foyer | 2.7 m | 2.55 m | 2.7 m x 2.55 m |
https://www.realtor.ca/real-estate/28923898/68-60-hanson-road-mississauga-fairview-fairview
Interested?
Contact us for more information
Michael Tymchyk
Salesperson
909 Bloor Street West
Toronto, Ontario M6H 1L2
