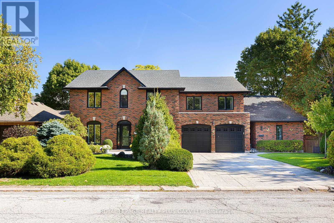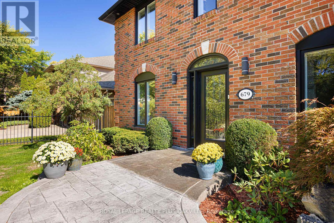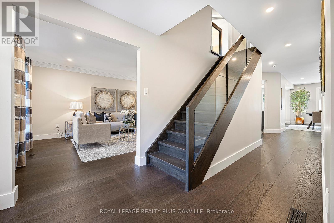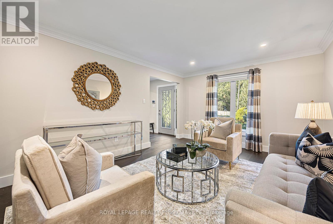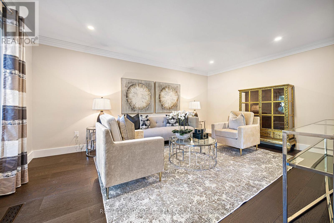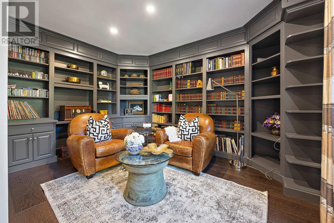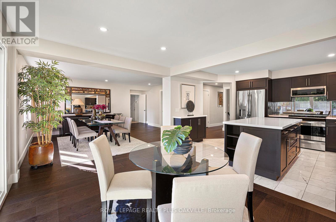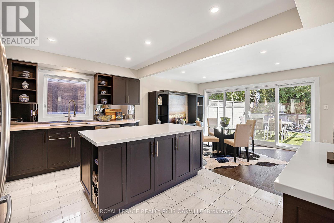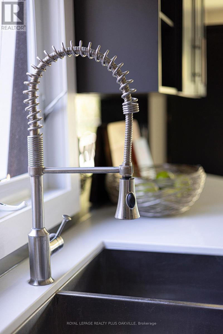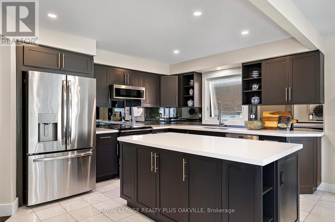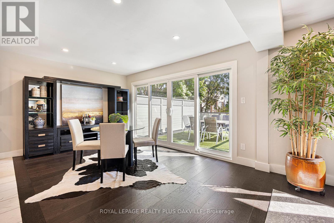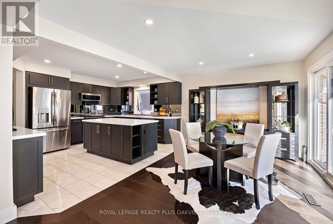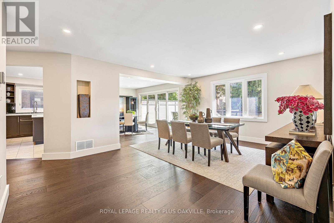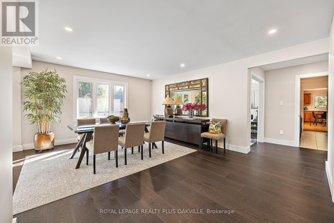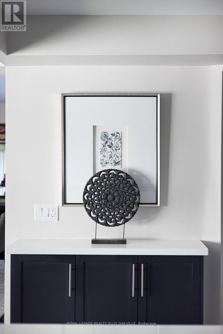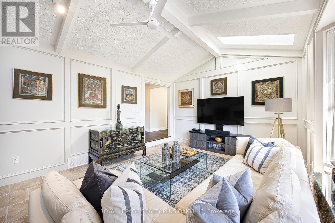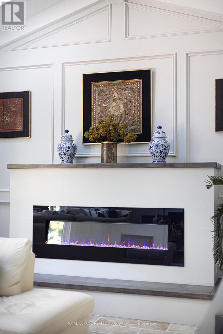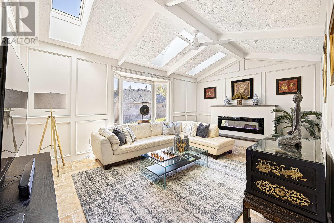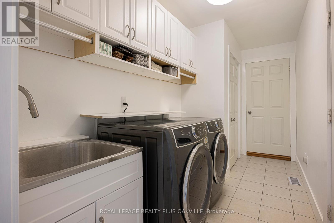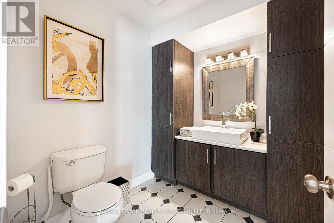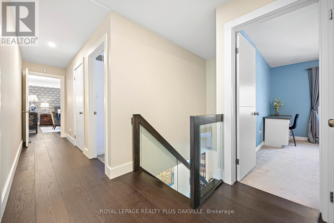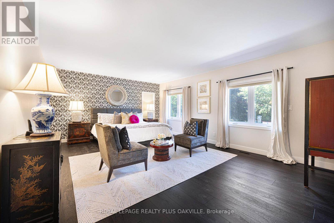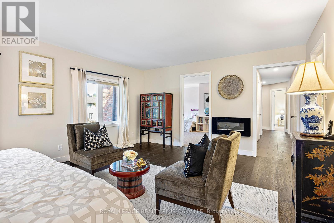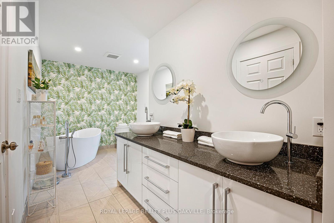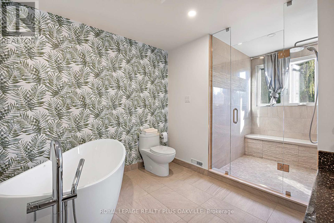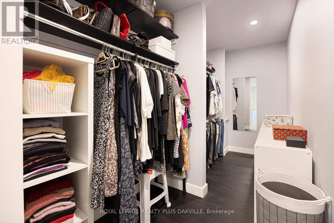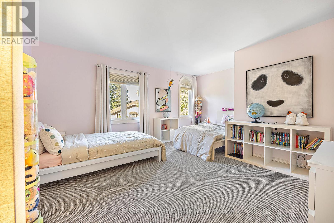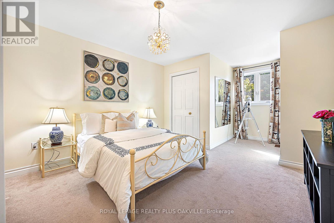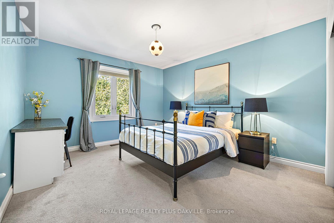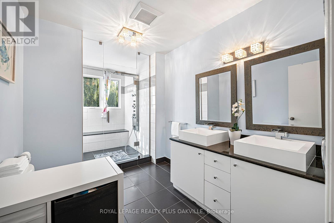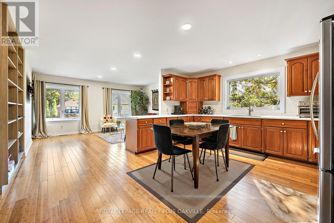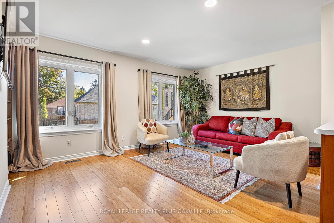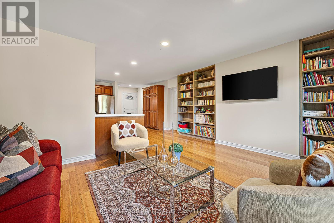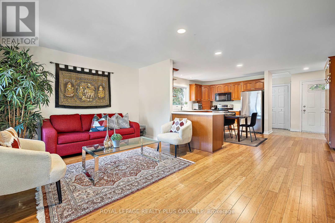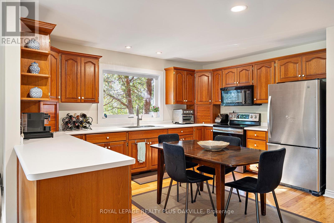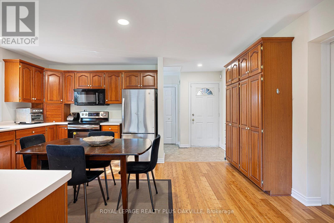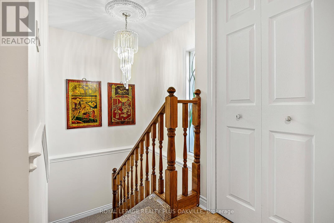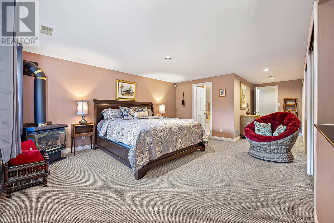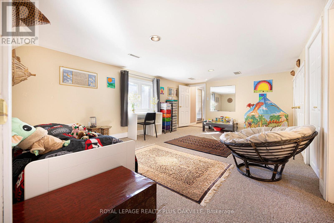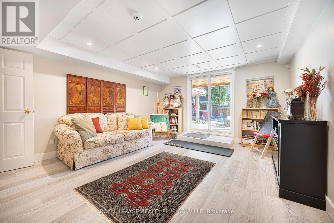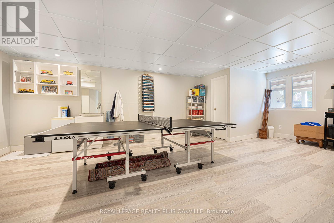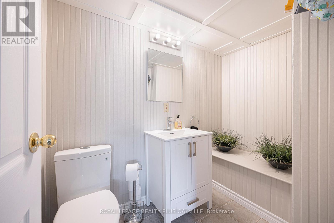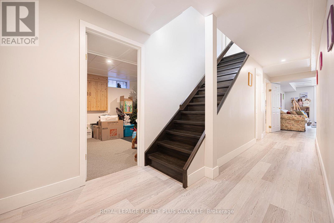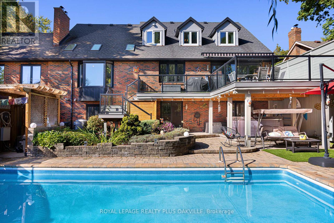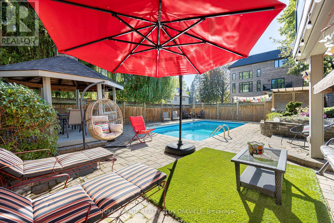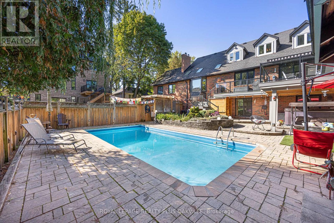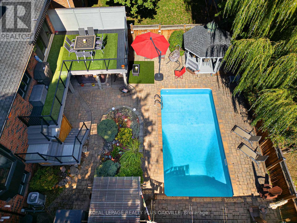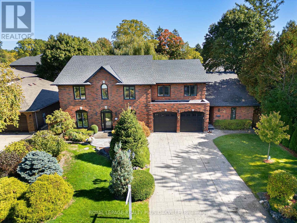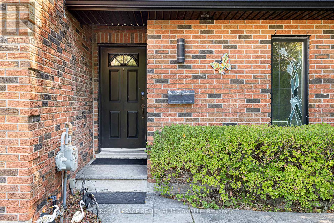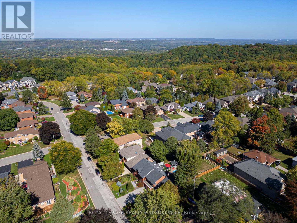679 Green Ravine Drive Hamilton, Ontario L9G 4C7
$2,298,000
Professionally renovated executive home offering over 4,000 sq. ft. of finished living space in a highly sought-after Ancaster neighbourhood. This property features 4+1 bedrooms, 5 bathrooms, 3689 above grade sq. footage and an additional 2048 sq. feet lower level, walkout basement with ample storage space. Main level includes dark hardwood flooring, upgraded doors and finishes, and a chef-inspired kitchen with a large quartz island and high quality appliances. The home offers a formal dining area, a warm family room with skylights, formal sitting room and a separate library or office space. Renovated bathrooms include large stand-up showers and modern fixtures. Primary bedroom is a show stopper and the perfect retreat with large 5 piece ensuite bath and spacious walk in closet. A highlight and unique feature of this property is the separate self-contained in-law suite, complete with its own private front and back entrances. This thoughtfully designed space includes a full kitchen, living room, bedroom, and bathroom, providing a comfortable and independent living arrangement. Ideal for multi-generational families, live-in caregivers, or as a potential income suite, this area offers exceptional versatility and privacy without compromising style or function. The backyard oasis is designed for outdoor enjoyment with a pool, hot tub, gazebo, large deck with awning, stone patio, and storage shed. Imagine the gatherings that can be held here. A double garage and spacious large driveway provide ample parking and storage. Located close to top-rated schools, parks, golf courses, conservation areas, shopping, and highway access. Ideal for large families, multi-generational living, or potential income use. Turn Key Property with income potential! (id:61852)
Property Details
| MLS® Number | X12449171 |
| Property Type | Single Family |
| Neigbourhood | Mohawk Meadows |
| Community Name | Ancaster |
| EquipmentType | Water Heater, Air Conditioner, Furnace |
| Features | Gazebo, In-law Suite |
| ParkingSpaceTotal | 6 |
| PoolFeatures | Salt Water Pool |
| PoolType | Inground Pool |
| RentalEquipmentType | Water Heater, Air Conditioner, Furnace |
Building
| BathroomTotal | 5 |
| BedroomsAboveGround | 4 |
| BedroomsBelowGround | 1 |
| BedroomsTotal | 5 |
| Age | 31 To 50 Years |
| Amenities | Fireplace(s) |
| Appliances | Garage Door Opener Remote(s), Water Heater, Dishwasher, Dryer, Microwave, Range, Stove, Washer, Whirlpool, Refrigerator |
| BasementDevelopment | Finished |
| BasementFeatures | Walk Out, Separate Entrance |
| BasementType | N/a (finished), N/a |
| ConstructionStyleAttachment | Detached |
| CoolingType | Central Air Conditioning |
| ExteriorFinish | Brick |
| FireProtection | Alarm System |
| FireplacePresent | Yes |
| FireplaceTotal | 3 |
| FlooringType | Hardwood, Carpeted, Tile |
| FoundationType | Concrete |
| HalfBathTotal | 2 |
| HeatingFuel | Natural Gas |
| HeatingType | Forced Air |
| StoriesTotal | 2 |
| SizeInterior | 3500 - 5000 Sqft |
| Type | House |
| UtilityWater | Municipal Water |
Parking
| Garage |
Land
| Acreage | No |
| Sewer | Sanitary Sewer |
| SizeDepth | 118 Ft ,2 In |
| SizeFrontage | 77 Ft ,9 In |
| SizeIrregular | 77.8 X 118.2 Ft ; 77.76 Front, 53.83 Back |
| SizeTotalText | 77.8 X 118.2 Ft ; 77.76 Front, 53.83 Back |
| ZoningDescription | R2 |
Rooms
| Level | Type | Length | Width | Dimensions |
|---|---|---|---|---|
| Second Level | Primary Bedroom | 5.71 m | 4.4 m | 5.71 m x 4.4 m |
| Second Level | Bedroom 3 | 3.61 m | 6.14 m | 3.61 m x 6.14 m |
| Second Level | Bedroom 4 | 3.6 m | 4.03 m | 3.6 m x 4.03 m |
| Basement | Bedroom 5 | 4.21 m | 5.15 m | 4.21 m x 5.15 m |
| Basement | Recreational, Games Room | 5.86 m | 4.04 m | 5.86 m x 4.04 m |
| Basement | Recreational, Games Room | 4.12 m | 5.41 m | 4.12 m x 5.41 m |
| Basement | Games Room | 4.22 m | 7.57 m | 4.22 m x 7.57 m |
| Basement | Office | 2.48 m | 3.16 m | 2.48 m x 3.16 m |
| Basement | Other | 3.31 m | 4.18 m | 3.31 m x 4.18 m |
| Basement | Other | 2 m | 2.74 m | 2 m x 2.74 m |
| Main Level | Living Room | 3.67 m | 5.4 m | 3.67 m x 5.4 m |
| Main Level | Office | 2.95 m | 4.34 m | 2.95 m x 4.34 m |
| Main Level | Foyer | 2.17 m | 6.95 m | 2.17 m x 6.95 m |
| Main Level | Dining Room | 4.36 m | 5.46 m | 4.36 m x 5.46 m |
| Main Level | Eating Area | 4.48 m | 3.39 m | 4.48 m x 3.39 m |
| Main Level | Kitchen | 4.48 m | 3.47 m | 4.48 m x 3.47 m |
| Main Level | Family Room | 5.86 m | 4.41 m | 5.86 m x 4.41 m |
| Main Level | Laundry Room | 4.06 m | 1.77 m | 4.06 m x 1.77 m |
| Main Level | Sitting Room | 4.98 m | 3.69 m | 4.98 m x 3.69 m |
| Main Level | Kitchen | 4.98 m | 4.26 m | 4.98 m x 4.26 m |
https://www.realtor.ca/real-estate/28960866/679-green-ravine-drive-hamilton-ancaster-ancaster
Interested?
Contact us for more information
Giselle Isaacs
Broker
67 Bronte Rd #1
Oakville, Ontario L6L 3B7
