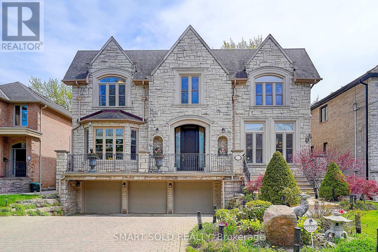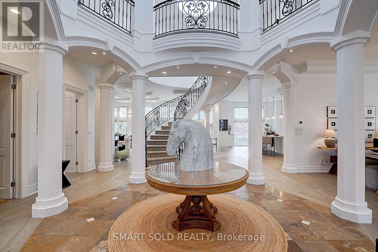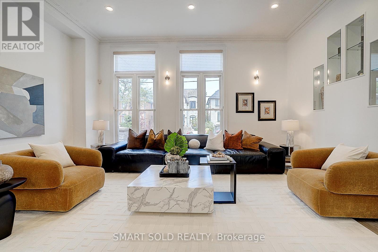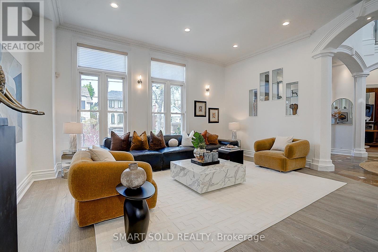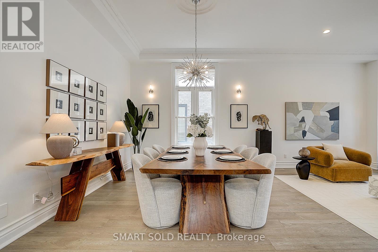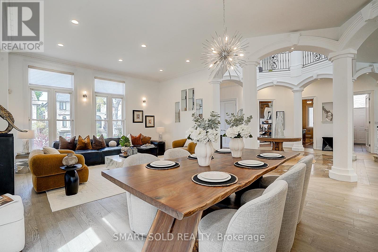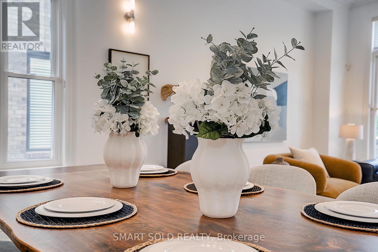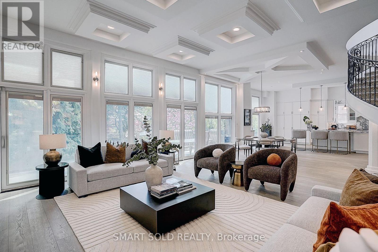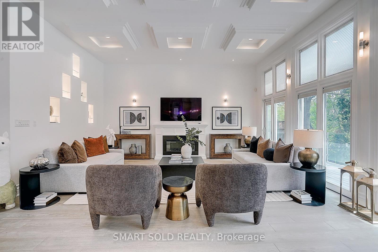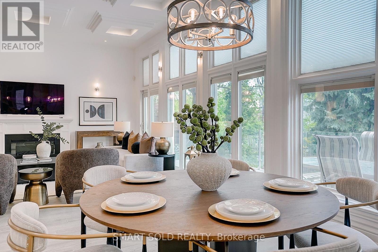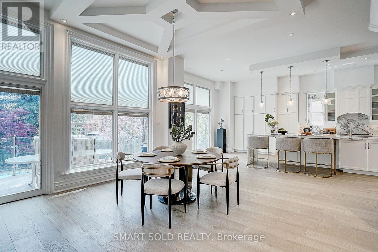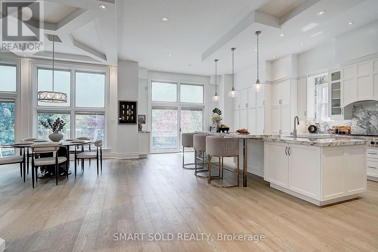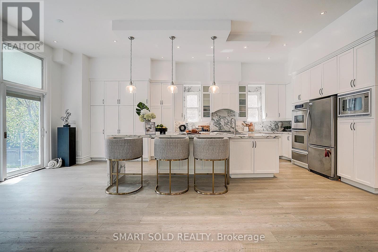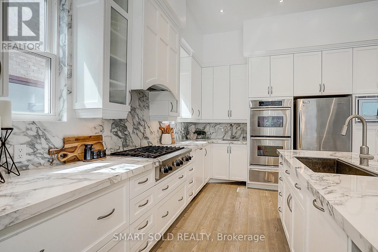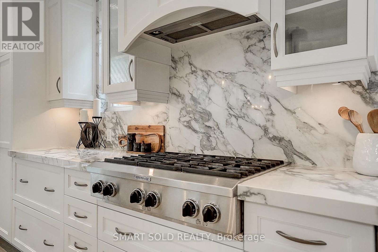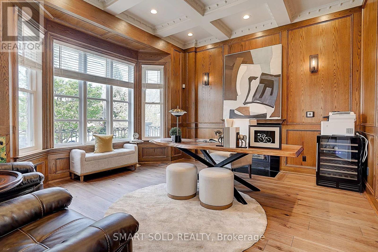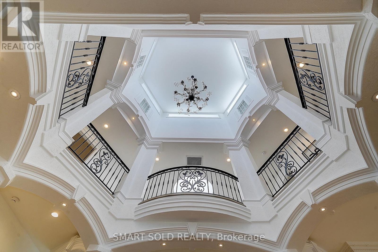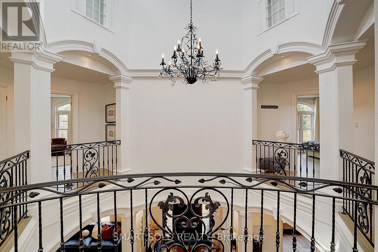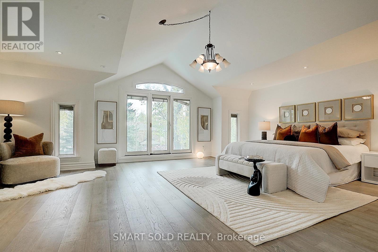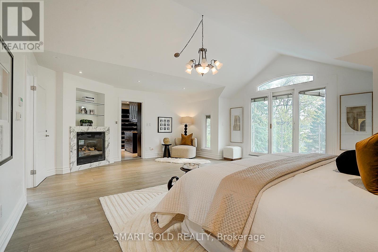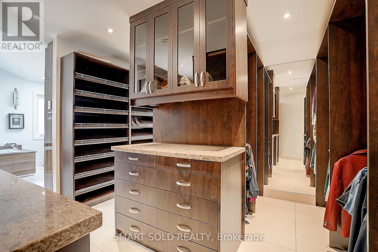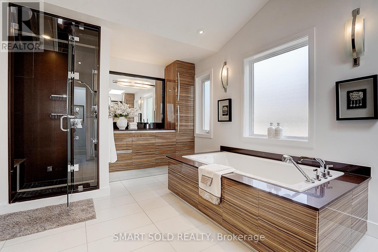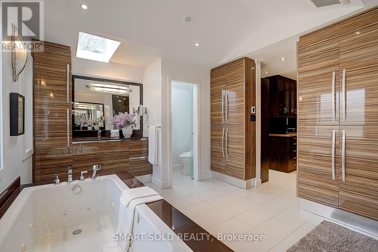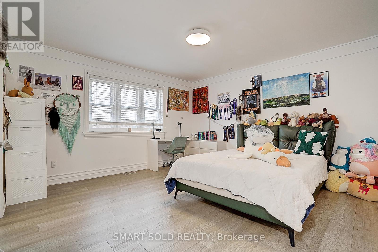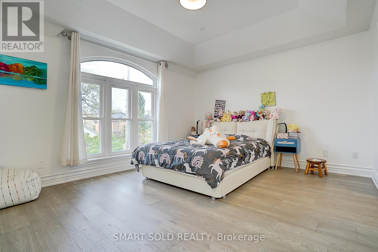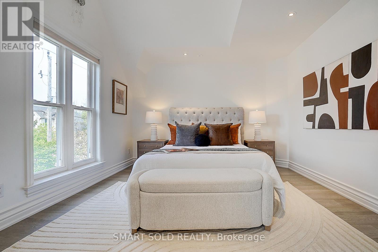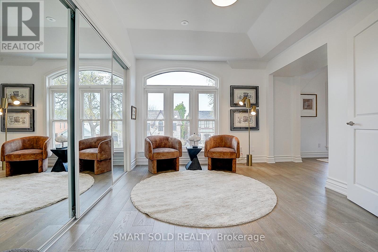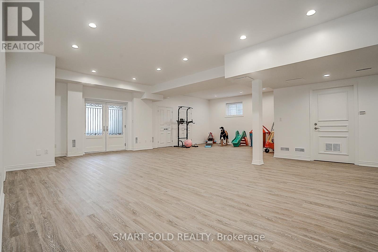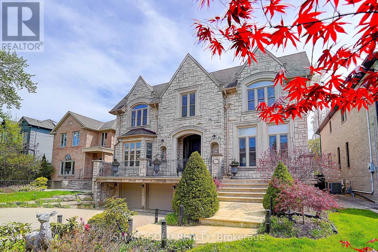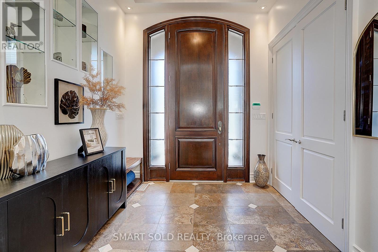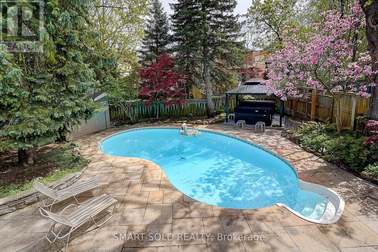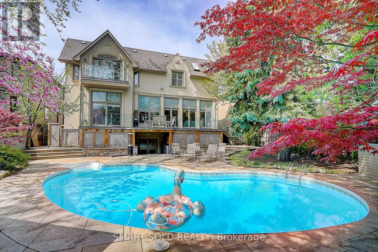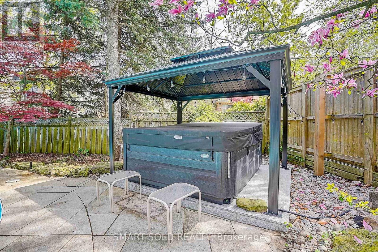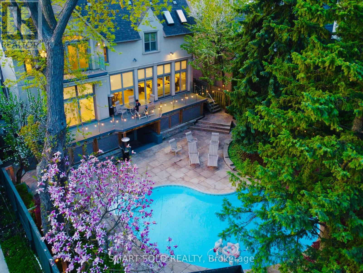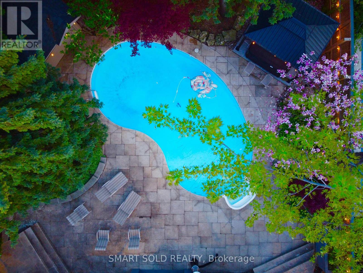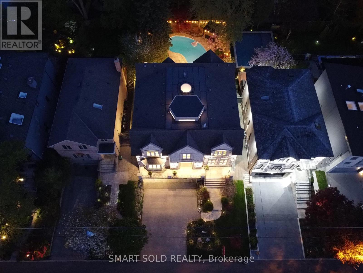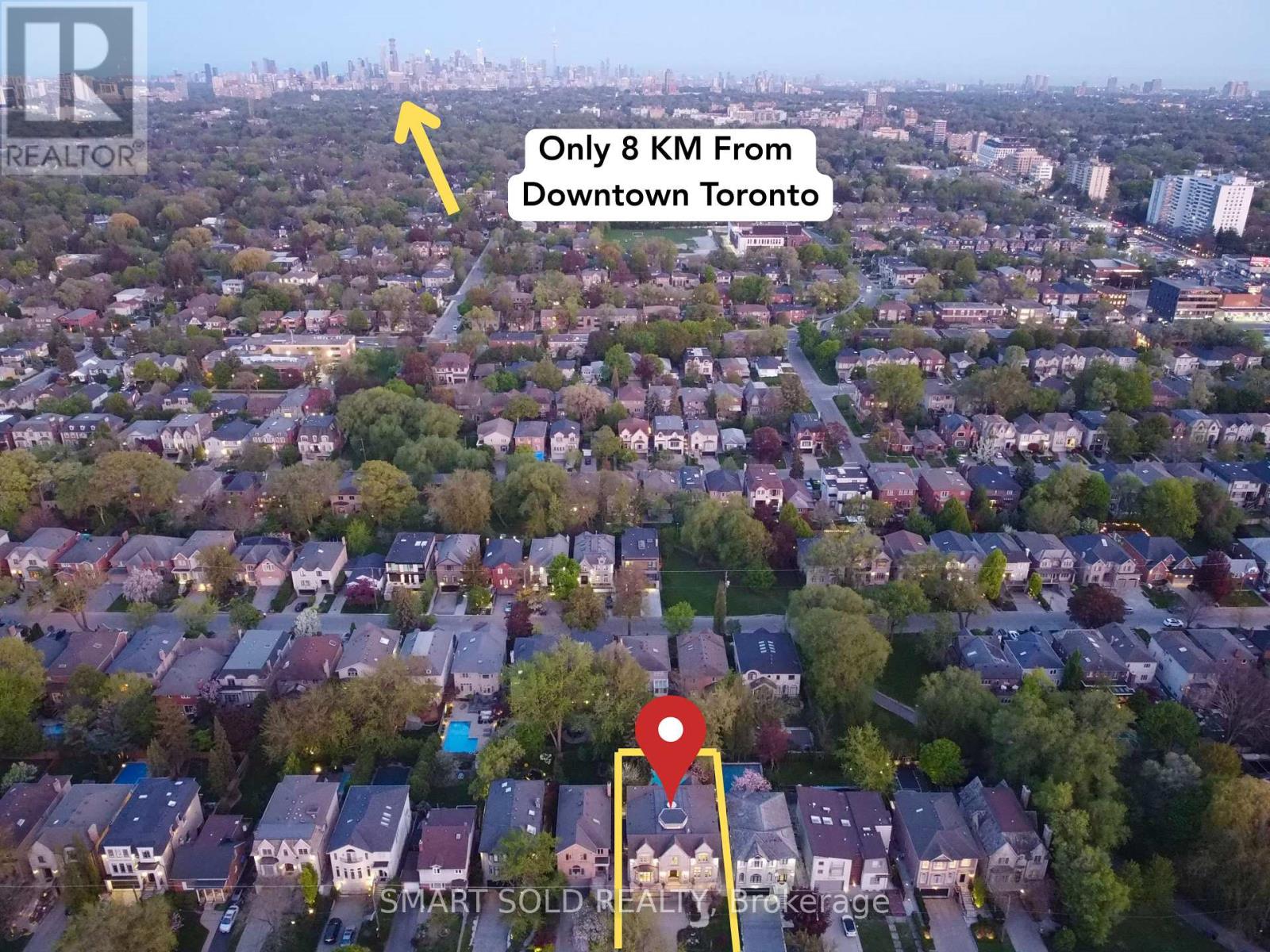677 Woburn Avenue Toronto, Ontario M5M 1M2
$4,988,000
A Rarely Offered 60 X 133 Estate Nestled In Bedford Park, One Of The Most Prestigious Neighbourhoods In Toronto. Fully Reimagined In 2023 With Thoughtful Craftsmanship, This Grand Family Home Showcases Soaring 11-Ft Ceilings, A Majestic 28-Ft Foyer, And Elegant Hickory Hardwood Throughout. The Custom Chefs Kitchen Features A Water Purification System And Garbage Disposal, Seamlessly Connecting To Sunlit Living Spaces Designed For Modern Living And Timeless Entertaining. The Primary Retreat Boasts A Private Spa Experience With A Steam Sauna. Major Upgrades Include Two Owned Furnaces, Two A/C Units, Dual Tankless Water Heaters, Steam Humidifier, And HRV System For Ultimate Comfort. The Resort-Style Backyard Offers A Newly Landscaped Stone Patio, A $100K Hot Tub, Covered Gazebo, In-ground Pool, And Lush Mature Gardens, A Tranquil Oasis For Everyday Living. Completing This Offering Is A 3-Car Garage With Tesla Charger. Prime Location Steps To Havergal, Minutes To UCC, BSS, Avenue Road Shops, And Hwy 401. A Rare Opportunity To Experience Refined Family Living Where Sophistication Meets Convenience. (id:61852)
Property Details
| MLS® Number | C12143413 |
| Property Type | Single Family |
| Neigbourhood | North York |
| Community Name | Bedford Park-Nortown |
| AmenitiesNearBy | Hospital, Place Of Worship, Schools, Public Transit |
| Features | Sauna |
| ParkingSpaceTotal | 8 |
| PoolType | Inground Pool |
| Structure | Deck |
Building
| BathroomTotal | 6 |
| BedroomsAboveGround | 5 |
| BedroomsBelowGround | 2 |
| BedroomsTotal | 7 |
| Appliances | Water Purifier, Compactor, Dishwasher, Dryer, Microwave, Oven, Range, Washer, Refrigerator |
| BasementDevelopment | Finished |
| BasementFeatures | Walk Out, Separate Entrance |
| BasementType | N/a (finished), N/a |
| ConstructionStyleAttachment | Detached |
| CoolingType | Central Air Conditioning |
| ExteriorFinish | Stone, Stucco |
| FireplacePresent | Yes |
| FireplaceTotal | 2 |
| FoundationType | Concrete |
| HalfBathTotal | 1 |
| HeatingFuel | Natural Gas |
| HeatingType | Forced Air |
| StoriesTotal | 2 |
| SizeInterior | 3500 - 5000 Sqft |
| Type | House |
| UtilityWater | Municipal Water |
Parking
| Garage |
Land
| Acreage | No |
| LandAmenities | Hospital, Place Of Worship, Schools, Public Transit |
| LandscapeFeatures | Landscaped |
| Sewer | Sanitary Sewer |
| SizeDepth | 133 Ft |
| SizeFrontage | 60 Ft |
| SizeIrregular | 60 X 133 Ft |
| SizeTotalText | 60 X 133 Ft |
| ZoningDescription | Rd(f12;a370*1463) |
Rooms
| Level | Type | Length | Width | Dimensions |
|---|---|---|---|---|
| Second Level | Primary Bedroom | 5.4 m | 14.1 m | 5.4 m x 14.1 m |
| Second Level | Bedroom 2 | 3.6 m | 3.9 m | 3.6 m x 3.9 m |
| Second Level | Bedroom 3 | 3.1 m | 7.9 m | 3.1 m x 7.9 m |
| Second Level | Bedroom 4 | 3.8 m | 4.3 m | 3.8 m x 4.3 m |
| Second Level | Bedroom 5 | 4.1 m | 4.1 m | 4.1 m x 4.1 m |
| Basement | Bedroom | 4 m | 2.5 m | 4 m x 2.5 m |
| Basement | Workshop | 5.4 m | 4 m | 5.4 m x 4 m |
| Basement | Recreational, Games Room | 9.6 m | 8.2 m | 9.6 m x 8.2 m |
| Main Level | Living Room | 7.8 m | 5.5 m | 7.8 m x 5.5 m |
| Main Level | Office | 4 m | 4.7 m | 4 m x 4.7 m |
| Main Level | Kitchen | 5.5 m | 5.5 m | 5.5 m x 5.5 m |
| Main Level | Great Room | 5.5 m | 7.2 m | 5.5 m x 7.2 m |
Interested?
Contact us for more information
Jason Gao
Broker
275 Renfrew Dr Unit 209
Markham, Ontario L3R 0C8
Bing Dong
Broker
275 Renfrew Dr Unit 209
Markham, Ontario L3R 0C8
Yong Lu
Salesperson
275 Renfrew Dr Unit 209
Markham, Ontario L3R 0C8
