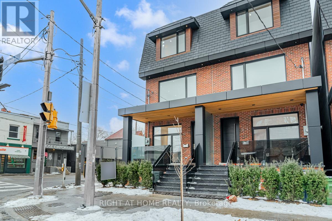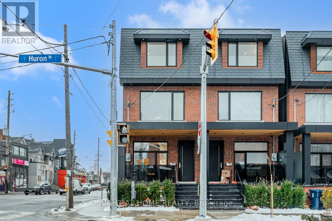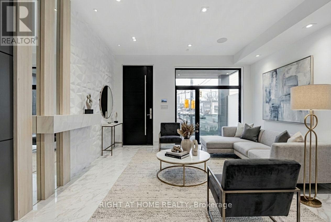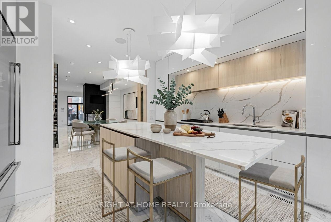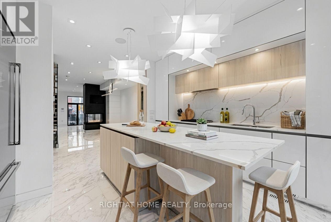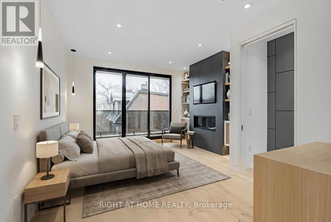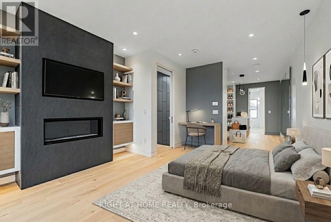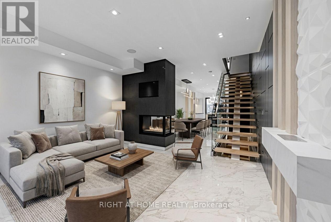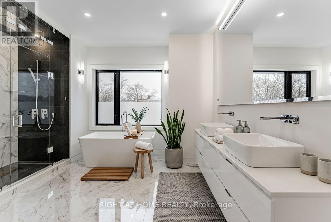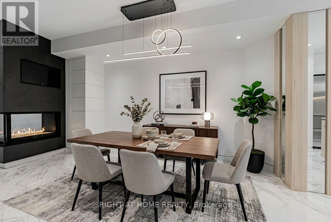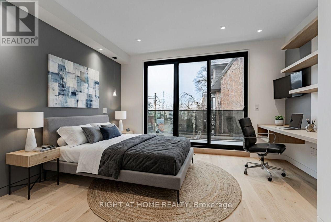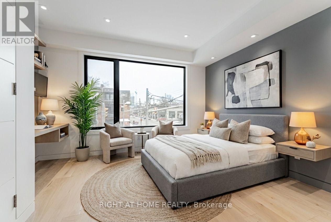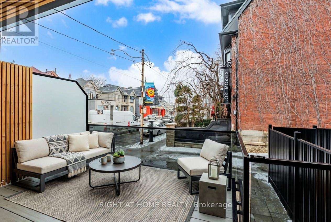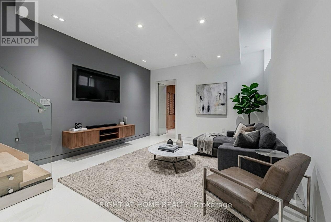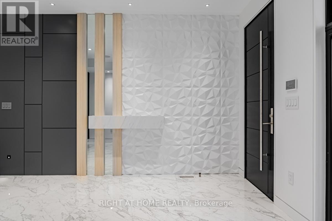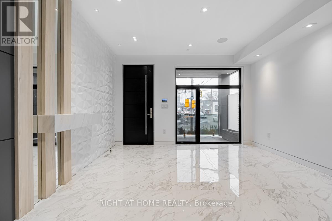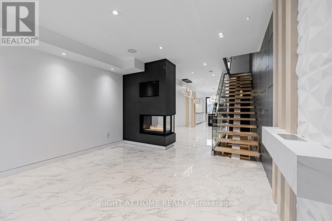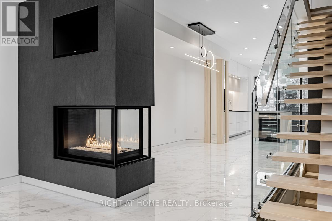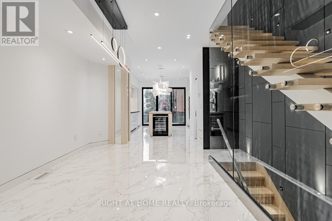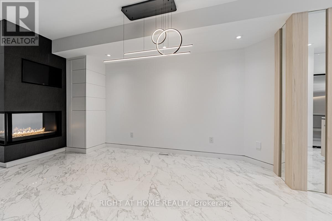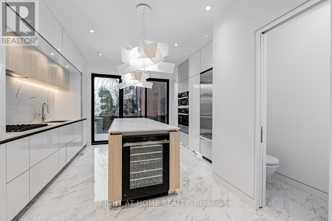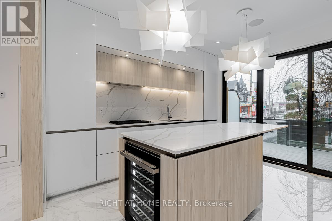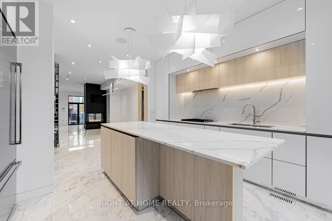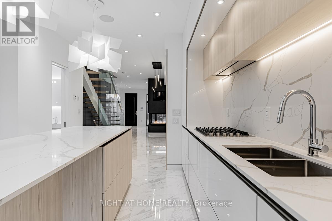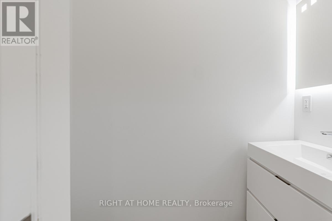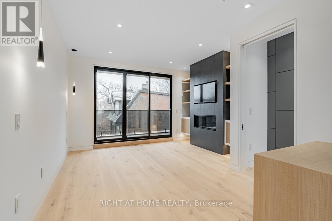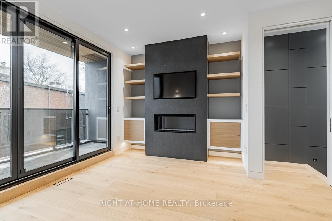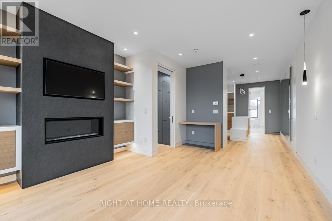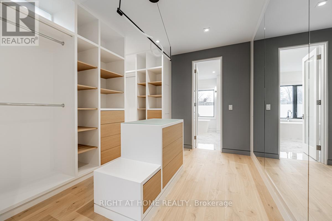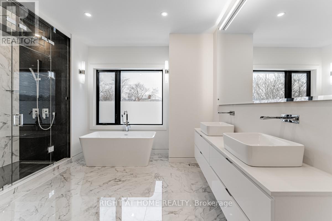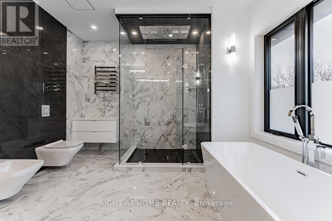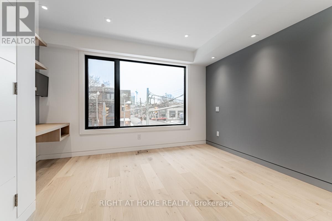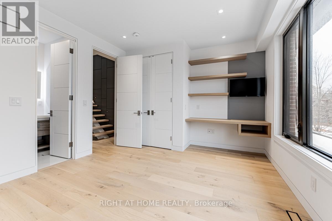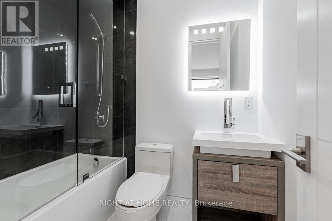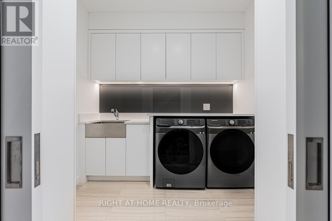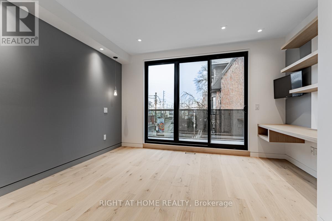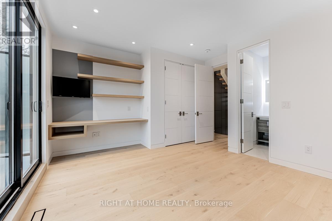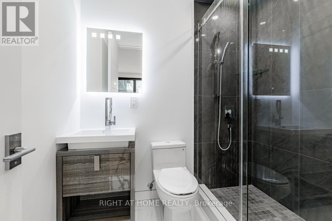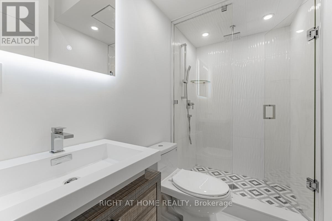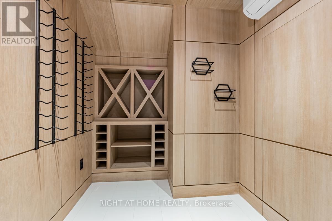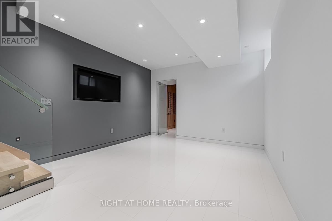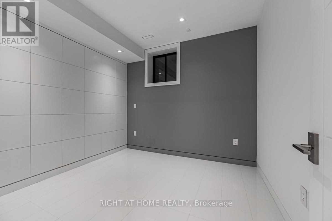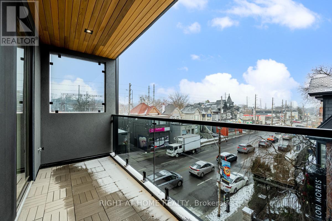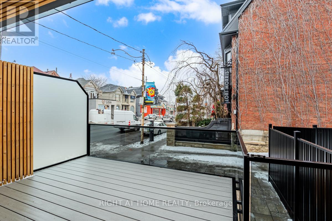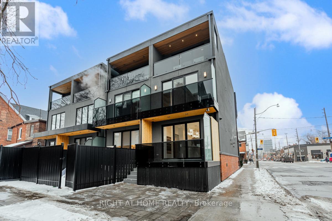677 Huron Street Toronto, Ontario M5R 2R8
$2,488,888
Luxurious Executive Residence in the Heart of the Annex. This stunning 2,780+ sq. ft. residence offers the perfect blend of luxury and convenience, ideal for professionals who want to be close to downtown yet enjoy a private retreat. Located in the prestigious Annex, you are just steps from Spadina Subway Station and only a short 20-minute walk to Yorkville's world-class shops, dining, and culture. Designed with impeccable craftsmanship and high-end finishes, the home features 9-foot ceilings on all levels, radiant heated floors on the main and lower levels, and a state-of-the-art temperature-controlled wine room. The European-inspired kitchen boasts premium appliances and sleek contemporary design, perfect for the modern chef and entertainer. The third-level primary suite offers the ultimate private escape with a spa-like ensuite, walkout deck, and spectacular views of Casa Loma from the soaker tub. Additional highlights include a backup electrical generator, smart-home features, and exclusive parking. This residence defines sophisticated urban living luxury finishes, seamless connectivity, and the perfect balance of downtown access and peaceful privacy. (id:61852)
Property Details
| MLS® Number | C12412850 |
| Property Type | Single Family |
| Neigbourhood | University—Rosedale |
| Community Name | Annex |
| AmenitiesNearBy | Public Transit, Schools, Park |
| ParkingSpaceTotal | 1 |
| Structure | Deck, Porch |
Building
| BathroomTotal | 5 |
| BedroomsAboveGround | 3 |
| BedroomsBelowGround | 1 |
| BedroomsTotal | 4 |
| Age | 0 To 5 Years |
| Amenities | Fireplace(s) |
| Appliances | Central Vacuum, Range, Oven - Built-in, Water Heater, Dishwasher, Dryer, Microwave, Oven, Washer, Wine Fridge, Refrigerator |
| BasementDevelopment | Finished |
| BasementType | Full (finished) |
| ConstructionStyleAttachment | Semi-detached |
| CoolingType | Central Air Conditioning |
| ExteriorFinish | Brick, Stucco |
| FireProtection | Alarm System, Security System |
| FireplacePresent | Yes |
| FireplaceTotal | 2 |
| FlooringType | Ceramic, Hardwood |
| FoundationType | Concrete, Block |
| HalfBathTotal | 1 |
| HeatingFuel | Natural Gas |
| HeatingType | Forced Air |
| StoriesTotal | 3 |
| SizeInterior | 1500 - 2000 Sqft |
| Type | House |
| UtilityPower | Generator |
| UtilityWater | Municipal Water |
Parking
| No Garage |
Land
| Acreage | No |
| LandAmenities | Public Transit, Schools, Park |
| Sewer | Sanitary Sewer |
| SizeDepth | 86 Ft ,4 In |
| SizeFrontage | 15 Ft ,6 In |
| SizeIrregular | 15.5 X 86.4 Ft |
| SizeTotalText | 15.5 X 86.4 Ft|under 1/2 Acre |
| ZoningDescription | Residential |
Rooms
| Level | Type | Length | Width | Dimensions |
|---|---|---|---|---|
| Second Level | Bedroom 2 | 3.71 m | 4.17 m | 3.71 m x 4.17 m |
| Second Level | Bedroom 3 | 3.53 m | 4.17 m | 3.53 m x 4.17 m |
| Second Level | Laundry Room | 2.59 m | 2.13 m | 2.59 m x 2.13 m |
| Third Level | Primary Bedroom | 4.67 m | 4.17 m | 4.67 m x 4.17 m |
| Third Level | Other | 5.08 m | 3.81 m | 5.08 m x 3.81 m |
| Lower Level | Bedroom 4 | 2.95 m | 3.81 m | 2.95 m x 3.81 m |
| Lower Level | Recreational, Games Room | 2.95 m | 3.81 m | 2.95 m x 3.81 m |
| Main Level | Living Room | 3.96 m | 4.17 m | 3.96 m x 4.17 m |
| Main Level | Dining Room | 4.62 m | 3.1 m | 4.62 m x 3.1 m |
| Main Level | Kitchen | 3.84 m | 4.17 m | 3.84 m x 4.17 m |
https://www.realtor.ca/real-estate/28882932/677-huron-street-toronto-annex-annex
Interested?
Contact us for more information
Alexandre Alves
Broker
1396 Don Mills Rd Unit B-121
Toronto, Ontario M3B 0A7
