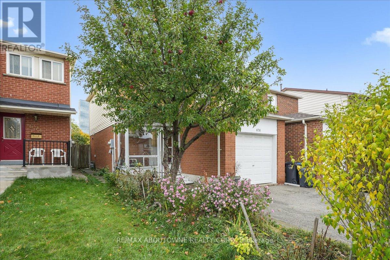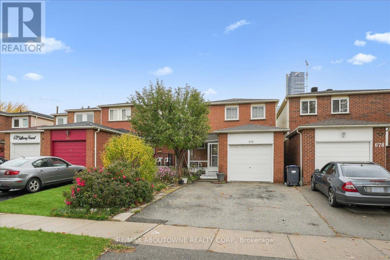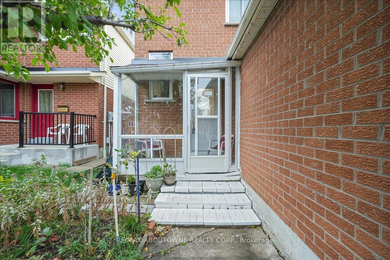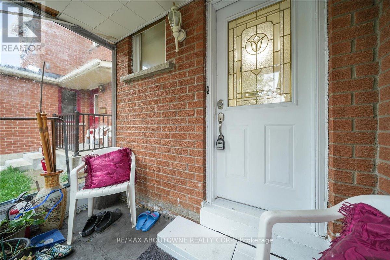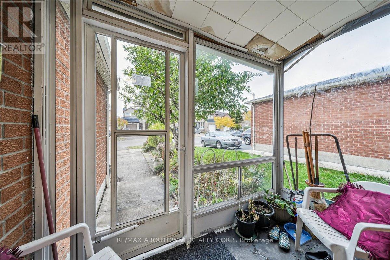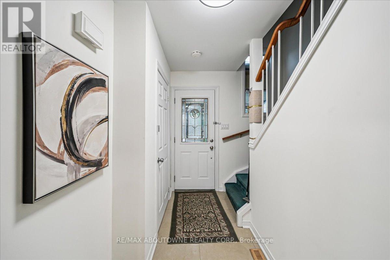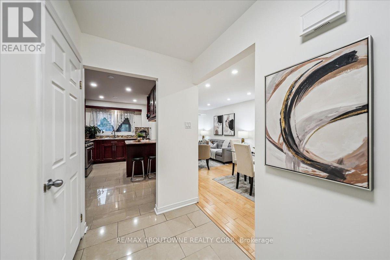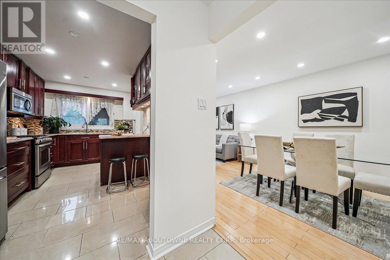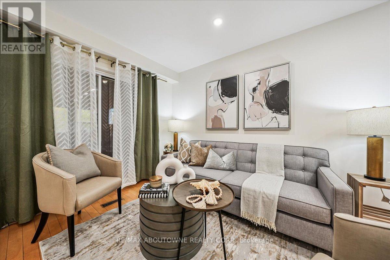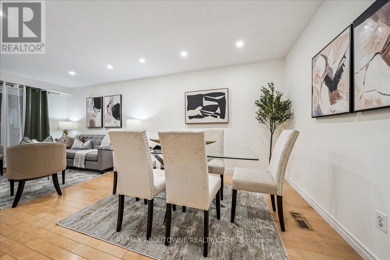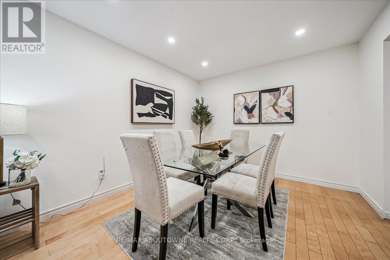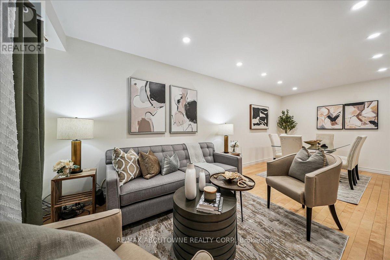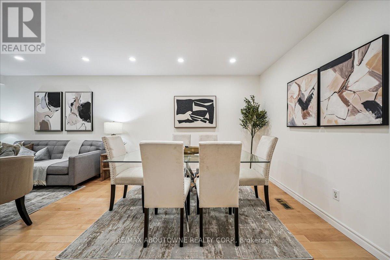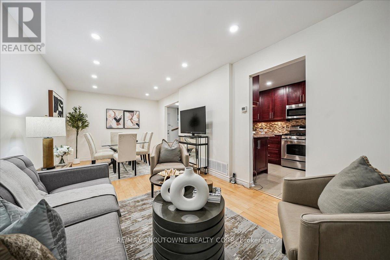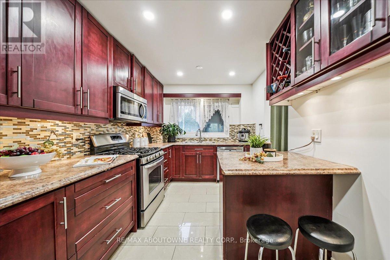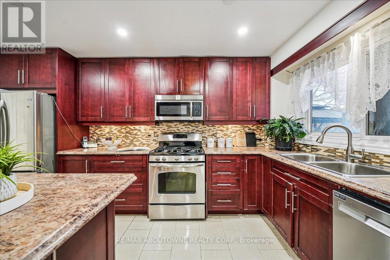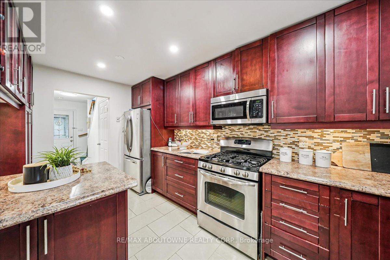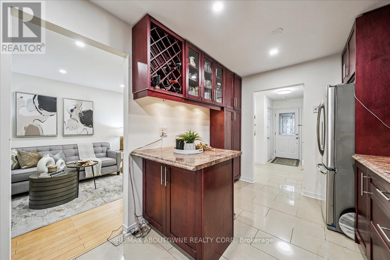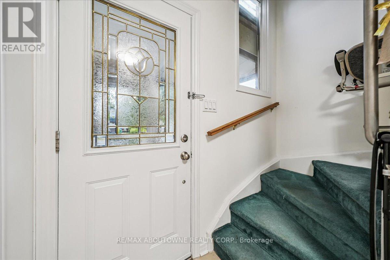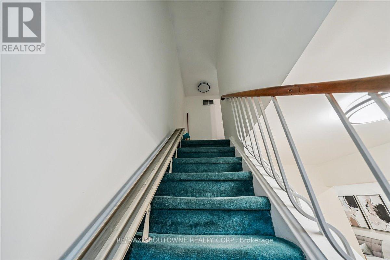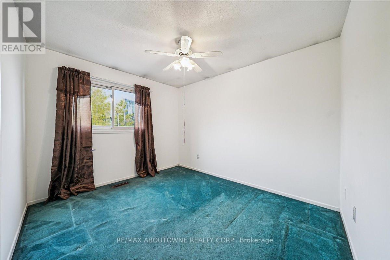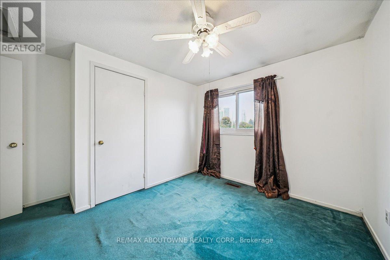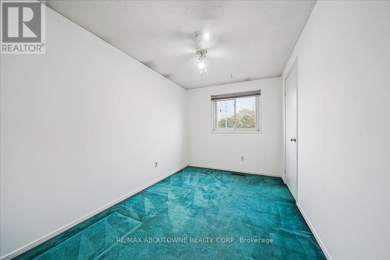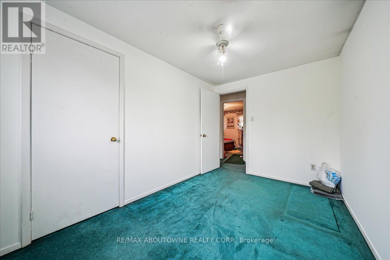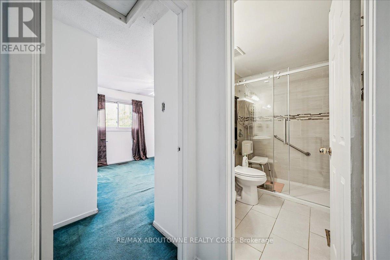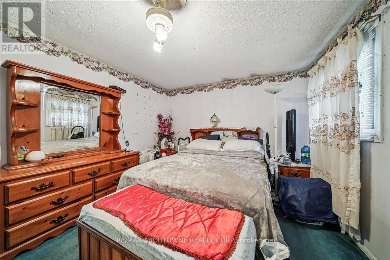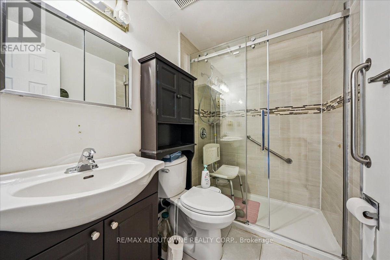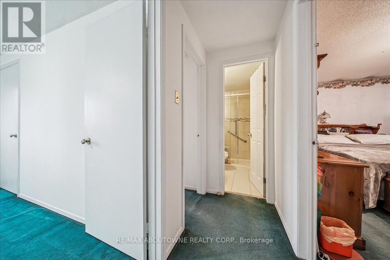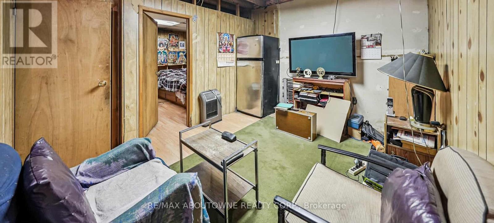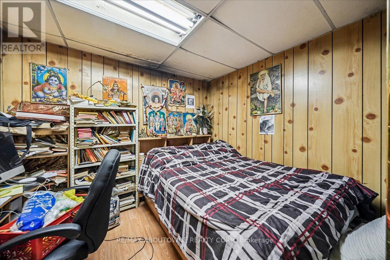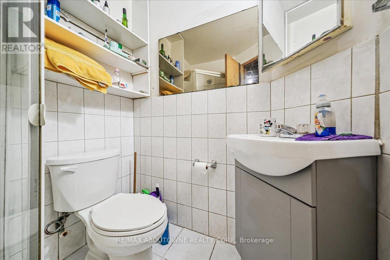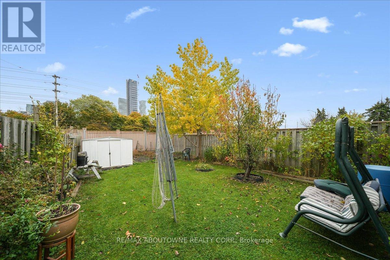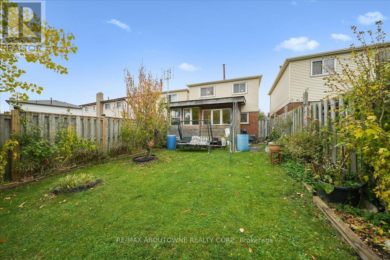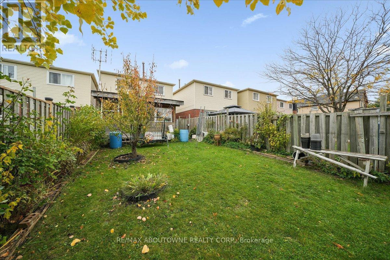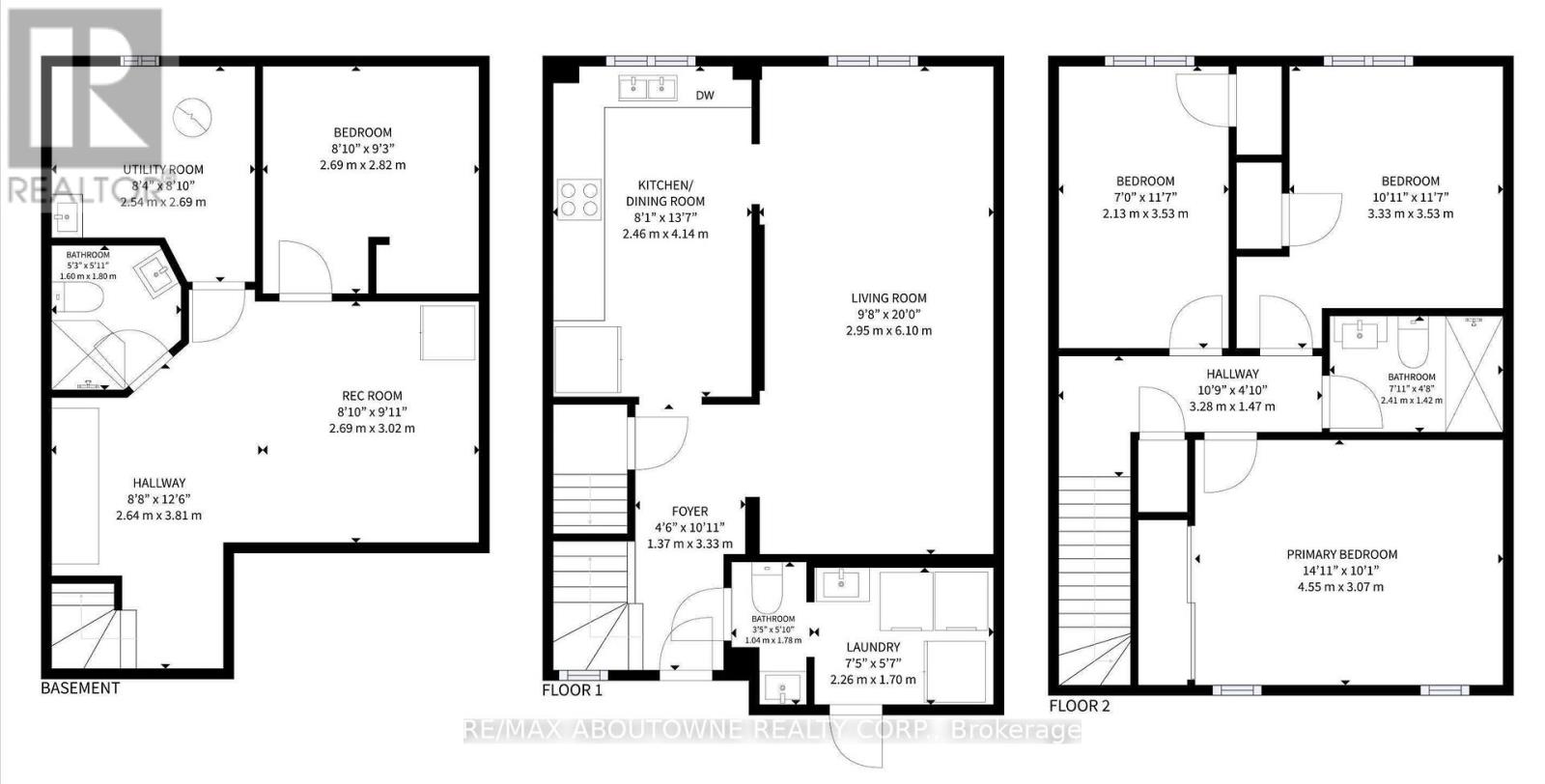676 Galloway Crescent Mississauga, Ontario L5C 3W1
$799,900
ATTENTION RENOVATORS/FIRST TIME HOME BUYERS! This home has good bones and endless potential - just needs your TLC to make it shine! Detached 3+1 bedroom, 2.5 bath home in the heart of Mississauga - nestled on a quiet, family-friendly street with no condo fees, no shared walls, and a large backyard. From the covered front porch, step inside to a bright open main floor, featuring a renovated kitchen with granite countertops, stainless steel fridge, gas range, and generous pantry space; flowing seamlessly into the living/dining area with warm wood floors and new pot lights. From here, walk out to the Sunroom - you can make this your perfect retreat to curl up with a book and a cup of tea on a cozy winter afternoon. Enjoy the convenience of a main-floor laundry room (easily converted back to basement if preferred). Upstairs, you'll find a spacious primary bedroom, two additional bedrooms, and a full main bath offering a walk-in shower with glass door. The finished basement adds versatility with a fourth bedroom, full bath, and Rec room. Updates include: new Roof (2023), modern pot lights, fresh paint, and parking for three vehicles. Fantastic location: close to Square One, Sheridan College, transit, and major highways. *No sign on property* OPEN HOUSE: Saturday & Sunday, 2-4 PM. Don't miss your chance to own a detached home in Mississauga at an incredible price! (id:61852)
Open House
This property has open houses!
2:00 pm
Ends at:4:00 pm
2:00 pm
Ends at:4:00 pm
Property Details
| MLS® Number | W12507450 |
| Property Type | Single Family |
| Neigbourhood | Creditview |
| Community Name | Creditview |
| EquipmentType | Water Heater |
| ParkingSpaceTotal | 3 |
| RentalEquipmentType | Water Heater |
| Structure | Porch |
Building
| BathroomTotal | 3 |
| BedroomsAboveGround | 3 |
| BedroomsBelowGround | 1 |
| BedroomsTotal | 4 |
| Appliances | Dishwasher, Dryer, Microwave, Stove, Washer, Refrigerator |
| BasementDevelopment | Finished |
| BasementType | N/a (finished) |
| ConstructionStyleAttachment | Detached |
| CoolingType | Central Air Conditioning |
| ExteriorFinish | Brick |
| FoundationType | Poured Concrete |
| HalfBathTotal | 1 |
| HeatingFuel | Natural Gas |
| HeatingType | Forced Air |
| StoriesTotal | 2 |
| SizeInterior | 1100 - 1500 Sqft |
| Type | House |
| UtilityWater | Municipal Water |
Parking
| Attached Garage | |
| Garage |
Land
| Acreage | No |
| Sewer | Sanitary Sewer |
| SizeDepth | 130 Ft ,2 In |
| SizeFrontage | 25 Ft |
| SizeIrregular | 25 X 130.2 Ft |
| SizeTotalText | 25 X 130.2 Ft |
Rooms
| Level | Type | Length | Width | Dimensions |
|---|---|---|---|---|
| Second Level | Bathroom | Measurements not available | ||
| Second Level | Primary Bedroom | 4.55 m | 3.07 m | 4.55 m x 3.07 m |
| Second Level | Bedroom 2 | 3.33 m | 3.53 m | 3.33 m x 3.53 m |
| Second Level | Bedroom 3 | 2.13 m | 3.53 m | 2.13 m x 3.53 m |
| Basement | Recreational, Games Room | 2.69 m | 3.02 m | 2.69 m x 3.02 m |
| Basement | Bathroom | Measurements not available | ||
| Basement | Bedroom 4 | 2.69 m | 2.82 m | 2.69 m x 2.82 m |
| Main Level | Living Room | 2.95 m | 6.1 m | 2.95 m x 6.1 m |
| Main Level | Dining Room | 2.95 m | 6.1 m | 2.95 m x 6.1 m |
| Main Level | Kitchen | 2.46 m | 4.14 m | 2.46 m x 4.14 m |
| Main Level | Laundry Room | Measurements not available | ||
| Main Level | Sunroom | Measurements not available |
https://www.realtor.ca/real-estate/29065238/676-galloway-crescent-mississauga-creditview-creditview
Interested?
Contact us for more information
Carrol Verasamy
Salesperson
1235 North Service Rd W #100d
Oakville, Ontario L6M 3G5
