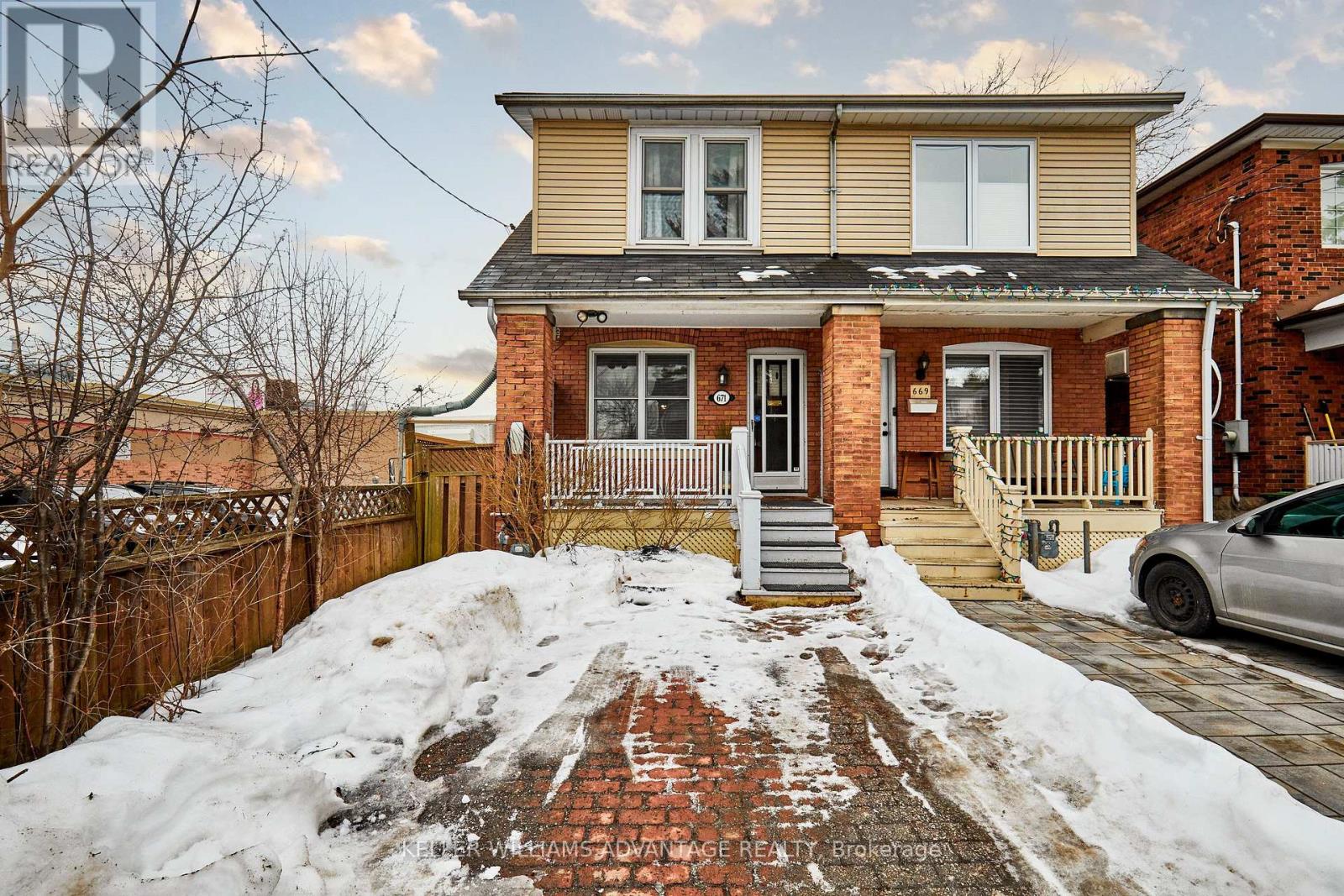671 Millwood Road Toronto, Ontario M4S 1L2
$1,299,000
An Exceptional Value in Mount Pleasant East - A rare opportunity to buy into one of Toronto's most established neighbourhoods, with a price that reflects both market entry and long-term potential. Mount Pleasant East is known for its strong schools, excellent transit access, walkable amenities, and long-term market performance. Its a neighbourhood where inventory moves quickly and value holds firm over time. This property represents a rare opportunity to secure a spot in the area with flexibility in budget - Ideal for buyers who prioritize location and potential over perfection. If you're looking for a smart, strategic move into a well-established community, this one checks the boxes: convenient access to Bayview shops and services, nearby parks, and a short drive to the DVP, Sunnybrook, and Evergreen Brickworks. For those who can look past minor compromises in setting, the upside is clear - space, functionality, and a foothold in a top-tier neighbourhood. Don't miss this opportunity! (id:61852)
Property Details
| MLS® Number | C12014987 |
| Property Type | Single Family |
| Neigbourhood | East York |
| Community Name | Mount Pleasant East |
| AmenitiesNearBy | Hospital, Park, Schools |
| ParkingSpaceTotal | 1 |
| Structure | Deck, Porch, Shed |
Building
| BathroomTotal | 2 |
| BedroomsAboveGround | 3 |
| BedroomsTotal | 3 |
| Appliances | All, Dishwasher, Dryer, Microwave, Stove, Washer, Refrigerator |
| BasementDevelopment | Finished |
| BasementType | N/a (finished) |
| ConstructionStyleAttachment | Semi-detached |
| CoolingType | Central Air Conditioning |
| ExteriorFinish | Brick |
| FlooringType | Hardwood, Carpeted |
| FoundationType | Poured Concrete |
| HeatingFuel | Natural Gas |
| HeatingType | Forced Air |
| StoriesTotal | 2 |
| SizeInterior | 700 - 1100 Sqft |
| Type | House |
| UtilityWater | Municipal Water |
Parking
| No Garage |
Land
| Acreage | No |
| FenceType | Fenced Yard |
| LandAmenities | Hospital, Park, Schools |
| Sewer | Sanitary Sewer |
| SizeDepth | 116 Ft ,6 In |
| SizeFrontage | 18 Ft |
| SizeIrregular | 18 X 116.5 Ft |
| SizeTotalText | 18 X 116.5 Ft |
Rooms
| Level | Type | Length | Width | Dimensions |
|---|---|---|---|---|
| Second Level | Primary Bedroom | 3.59 m | 3.11 m | 3.59 m x 3.11 m |
| Second Level | Bedroom 2 | 2.68 m | 3.87 m | 2.68 m x 3.87 m |
| Second Level | Bedroom 3 | 3.53 m | 2.21 m | 3.53 m x 2.21 m |
| Basement | Recreational, Games Room | 8.55 m | 3.66 m | 8.55 m x 3.66 m |
| Main Level | Living Room | 4.79 m | 3.89 m | 4.79 m x 3.89 m |
| Main Level | Dining Room | 3.08 m | 3 m | 3.08 m x 3 m |
| Main Level | Kitchen | 3.07 m | 3.87 m | 3.07 m x 3.87 m |
Interested?
Contact us for more information
Carol Elizabeth Foderick
Broker
1238 Queen St East Unit B
Toronto, Ontario M4L 1C3
Emily Salter
Salesperson
1238 Queen St East Unit B
Toronto, Ontario M4L 1C3










































