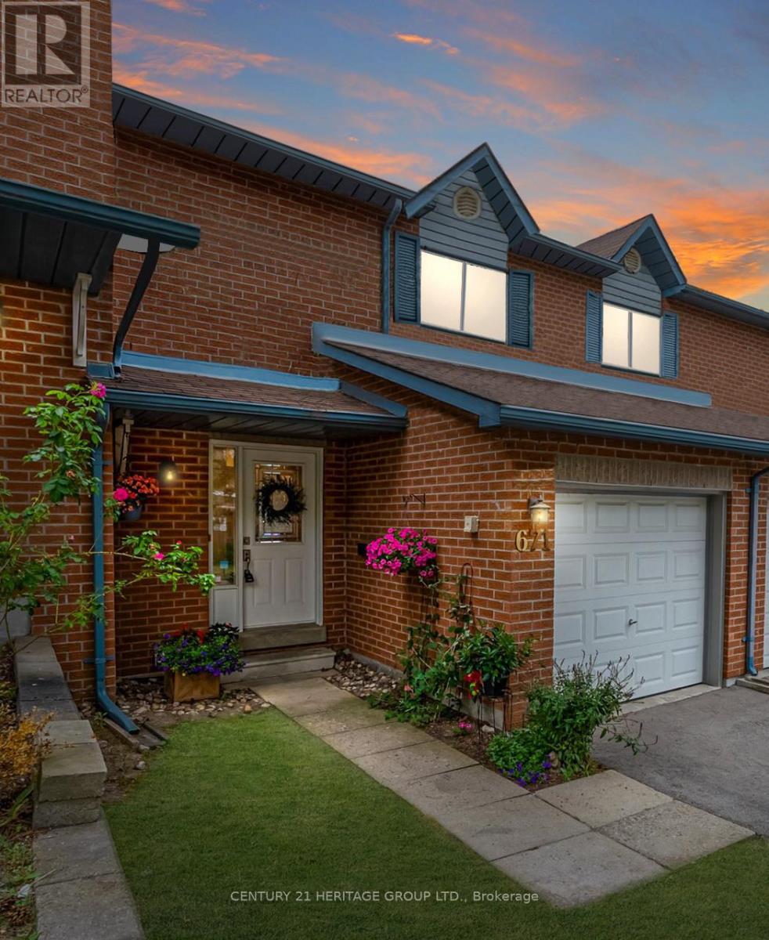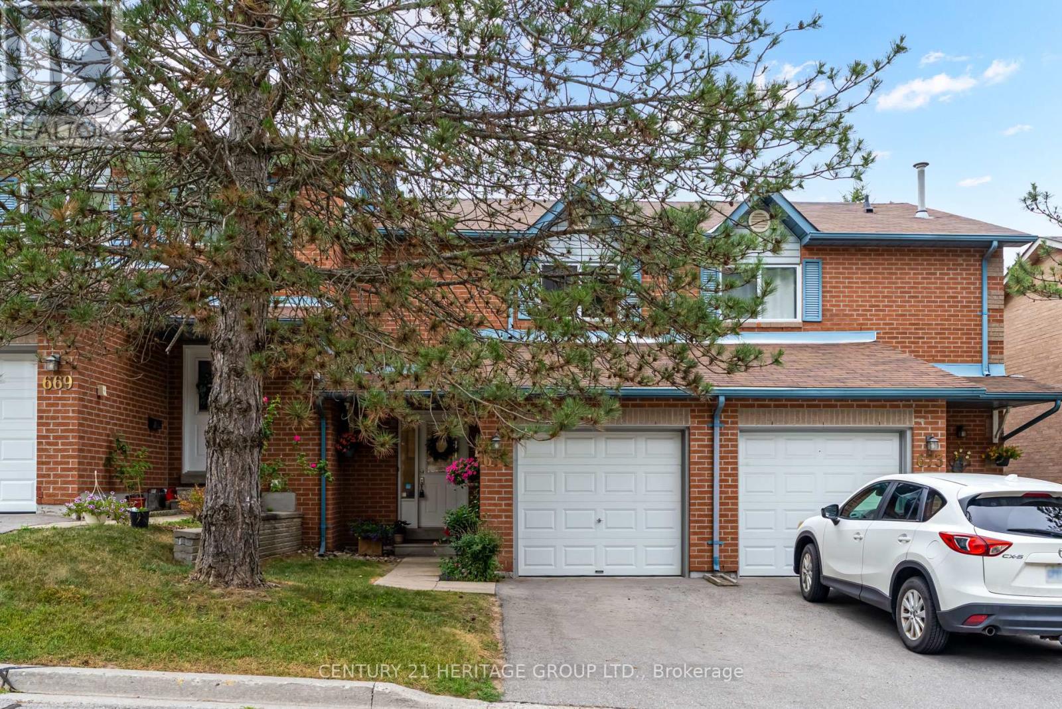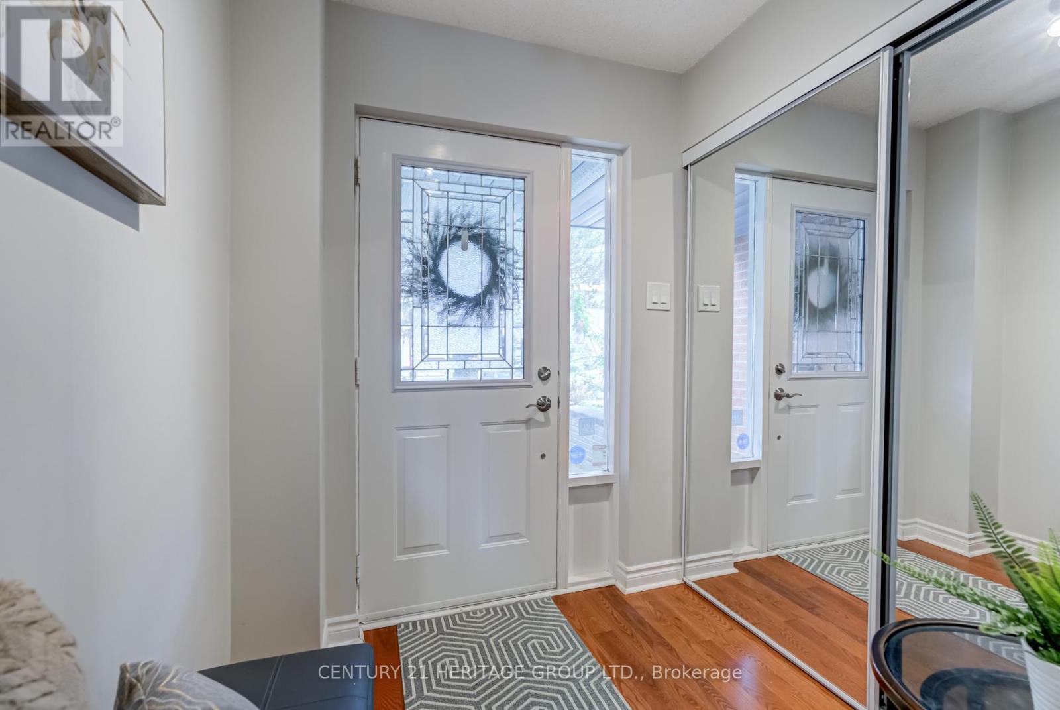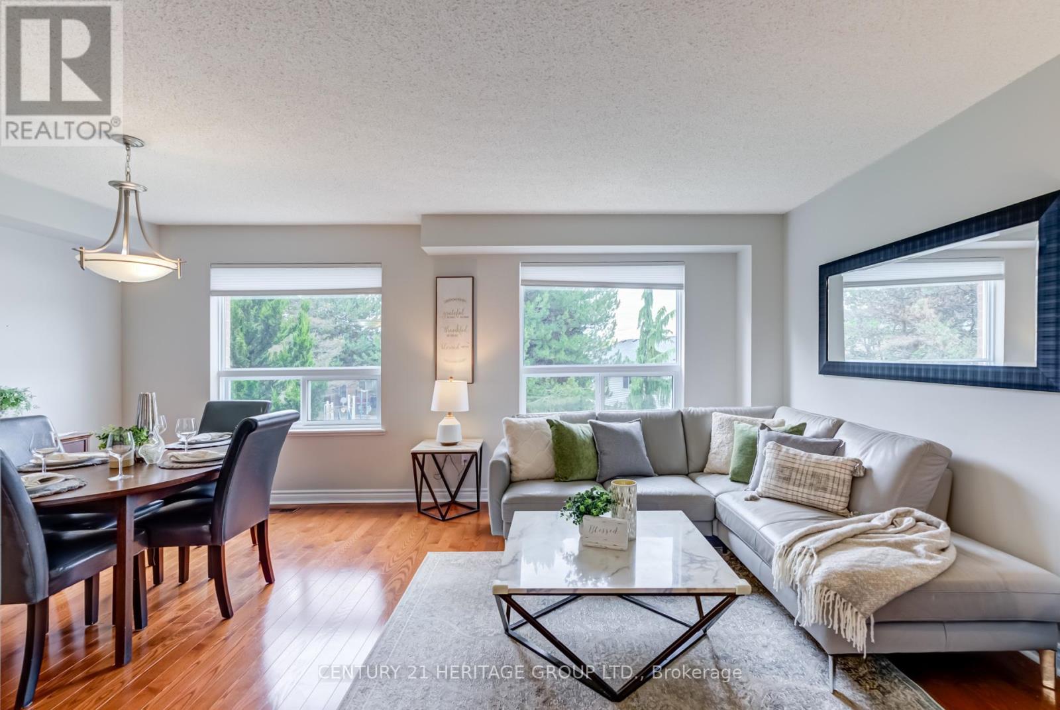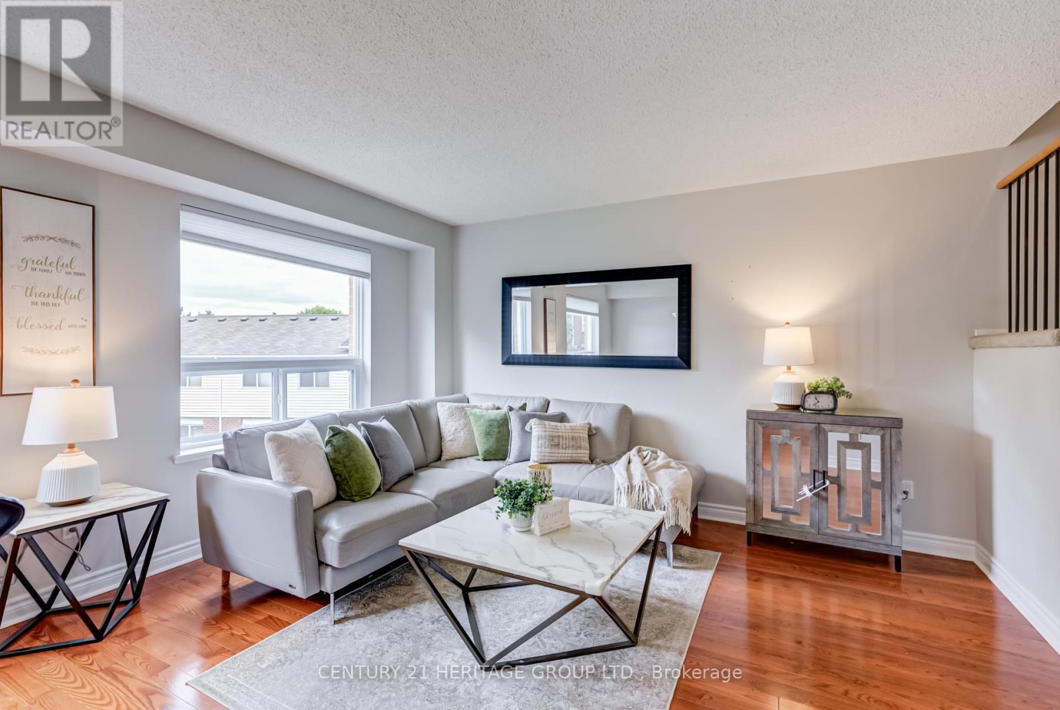671 Gibney Crescent Newmarket, Ontario L3X 1Y1
$725,000Maintenance, Parking, Insurance, Common Area Maintenance
$308 Monthly
Maintenance, Parking, Insurance, Common Area Maintenance
$308 MonthlyWelcome to 671 Gibney Crescent - A Rarely Offered All-Brick Condo Townhouse in the Heart of Summerhill Estates! This hidden gem is a charming, thoughtfully maintained, and updated 3-bedroom, 2-bathroom home located on a quiet, family-friendly crescent surrounded by mature trees, scenic trails, and neighborhood parks. Step inside to discover a home that truly reflects pride of ownership, featuring a functional layout, generously sized bedrooms, and a versatile finished walk-out basement-perfect as a rec room, home office, or even a 4th bedroom. You can walk right out from the basement to a shared green space and children's play area. The basement flooring was updated in 2018, bathrooms were beautifully renovated in 2024. Additional upgrades include: Windows (2018), Air Conditioning (2018), Furnace (2016), Sliding Doors(2025). Located just minutes from Hwy 400 & 404, Upper Canada Mall, Southlake Hospital, the GO Train and Bus Station, and within walking distance to top-rated schools - this home truly has it all! (id:61852)
Open House
This property has open houses!
1:00 pm
Ends at:4:00 pm
1:00 pm
Ends at:4:00 pm
Property Details
| MLS® Number | N12272252 |
| Property Type | Single Family |
| Neigbourhood | Summerhill Woods |
| Community Name | Summerhill Estates |
| AmenitiesNearBy | Park |
| CommunityFeatures | Pet Restrictions |
| EquipmentType | Water Heater - Gas |
| ParkingSpaceTotal | 2 |
| RentalEquipmentType | Water Heater - Gas |
| Structure | Playground |
Building
| BathroomTotal | 2 |
| BedroomsAboveGround | 3 |
| BedroomsTotal | 3 |
| Amenities | Visitor Parking |
| Appliances | Dryer, Hood Fan, Stove, Washer, Window Coverings, Refrigerator |
| BasementDevelopment | Finished |
| BasementFeatures | Walk Out |
| BasementType | N/a (finished) |
| CoolingType | Central Air Conditioning |
| ExteriorFinish | Brick |
| FlooringType | Hardwood, Carpeted, Vinyl |
| FoundationType | Unknown |
| HeatingFuel | Natural Gas |
| HeatingType | Forced Air |
| StoriesTotal | 2 |
| SizeInterior | 1000 - 1199 Sqft |
| Type | Row / Townhouse |
Parking
| Attached Garage | |
| Garage |
Land
| Acreage | No |
| LandAmenities | Park |
Rooms
| Level | Type | Length | Width | Dimensions |
|---|---|---|---|---|
| Second Level | Primary Bedroom | 4.2 m | 2.77 m | 4.2 m x 2.77 m |
| Second Level | Bedroom 2 | 4.42 m | 2.84 m | 4.42 m x 2.84 m |
| Second Level | Bedroom 3 | 4.29 m | 2.96 m | 4.29 m x 2.96 m |
| Lower Level | Recreational, Games Room | 5.67 m | 4.13 m | 5.67 m x 4.13 m |
| Main Level | Living Room | 4.03 m | 3.08 m | 4.03 m x 3.08 m |
| Main Level | Dining Room | 3.3 m | 2.55 m | 3.3 m x 2.55 m |
| Main Level | Kitchen | 3.48 m | 2.34 m | 3.48 m x 2.34 m |
Interested?
Contact us for more information
Ilona Slepenkova
Salesperson
17035 Yonge St. Suite 100
Newmarket, Ontario L3Y 5Y1
Tammy Rasmussen
Broker
17035 Yonge St. Suite 100
Newmarket, Ontario L3Y 5Y1
