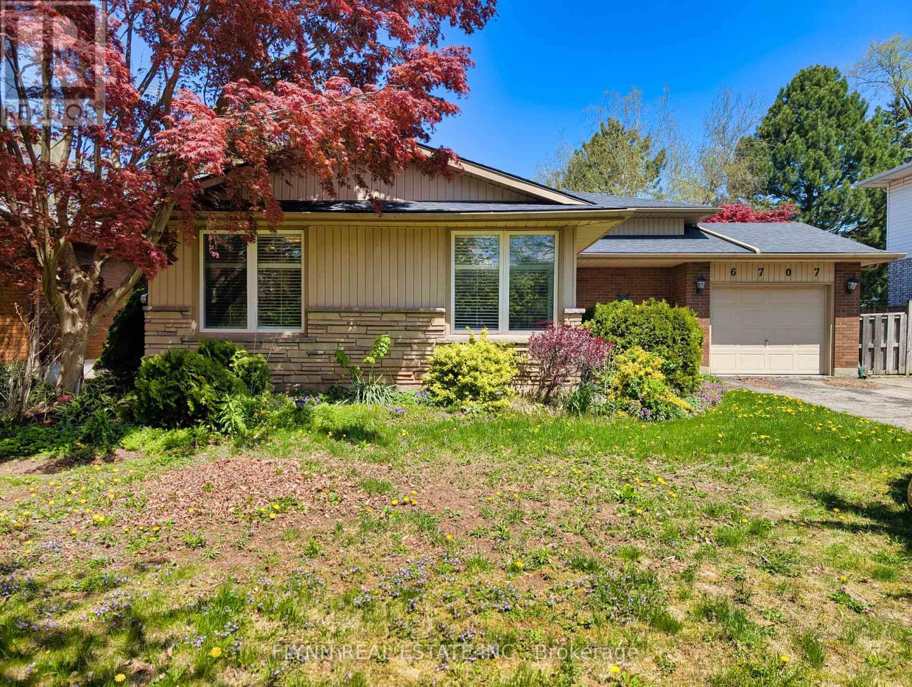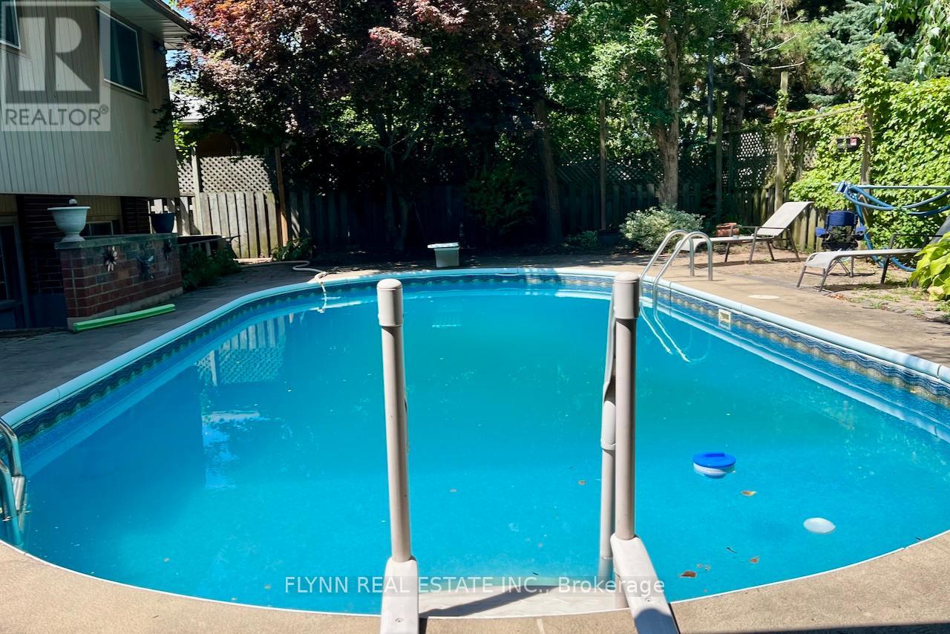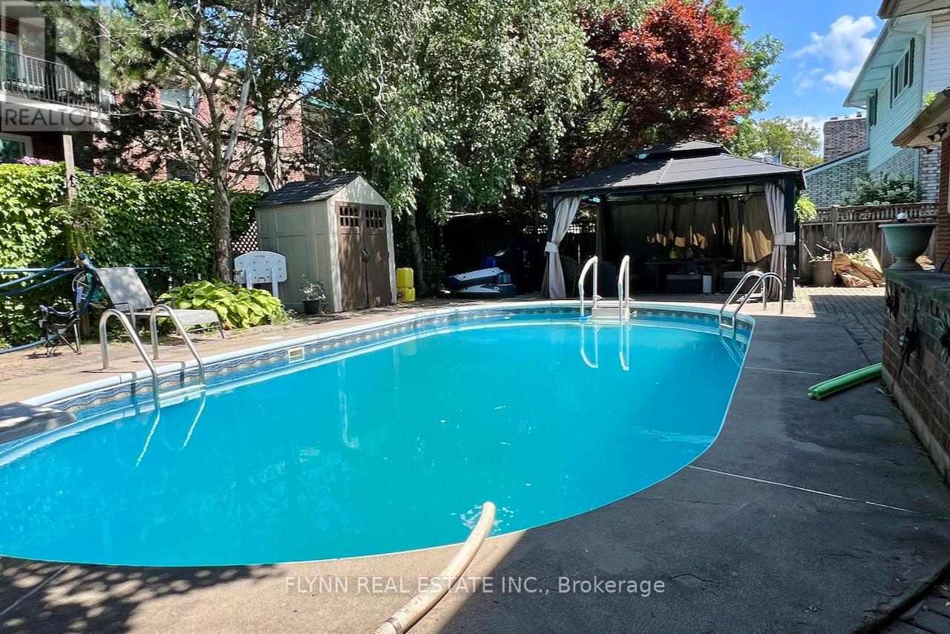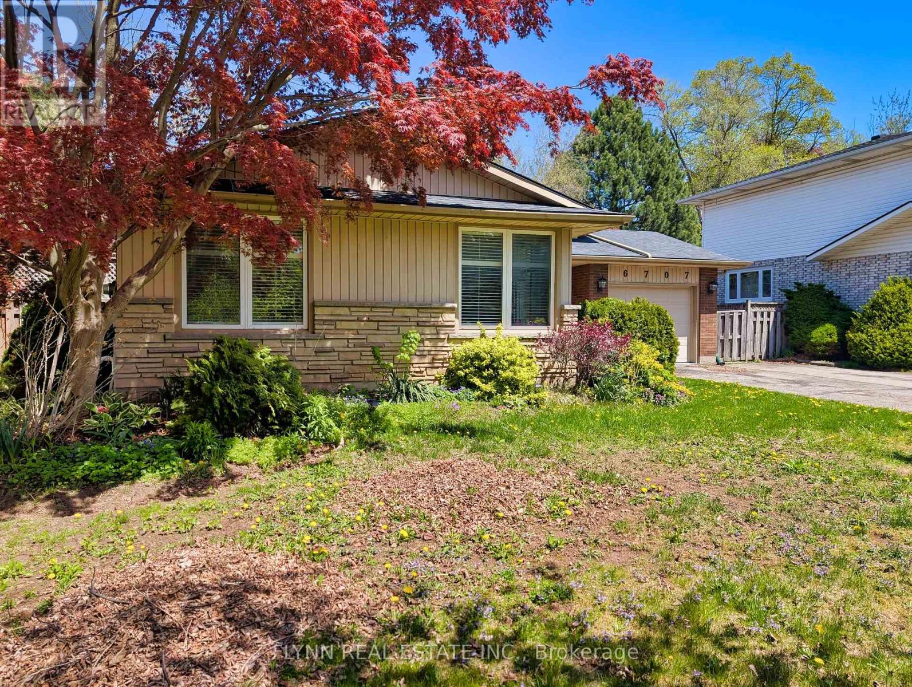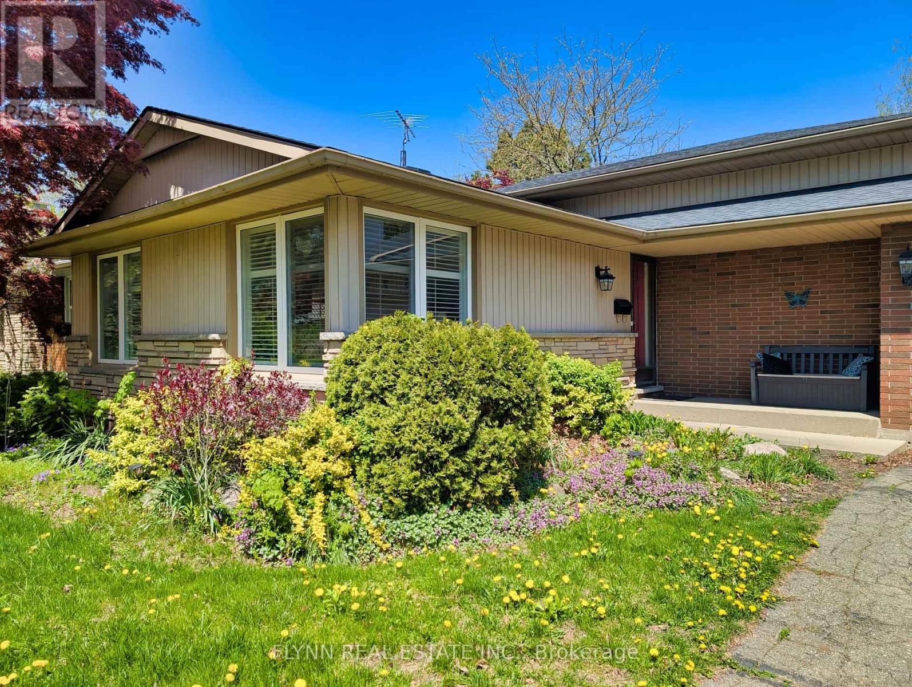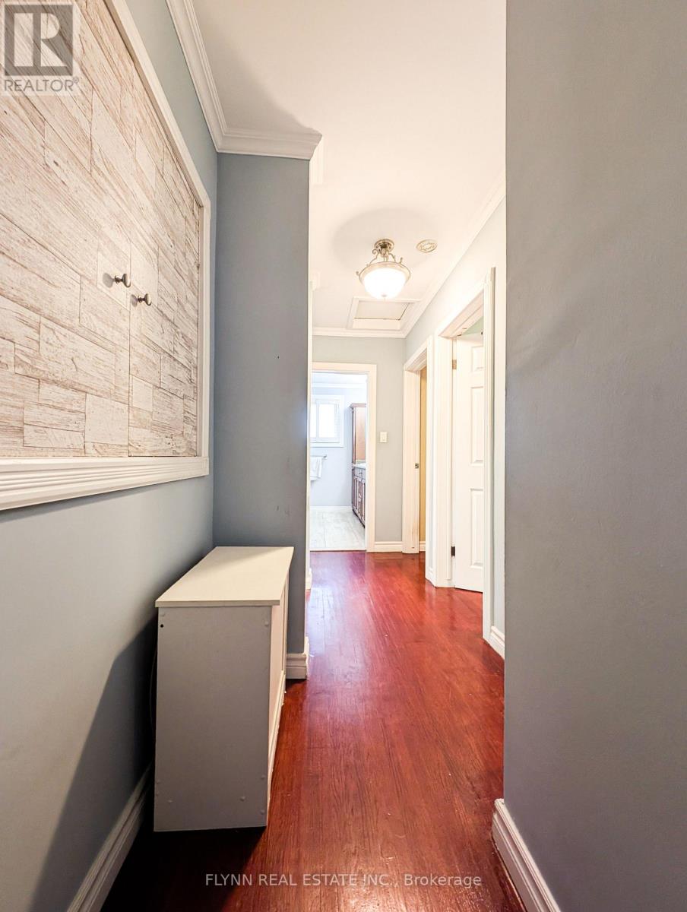6707 Crawford Street Niagara Falls, Ontario L2E 5Z3
$649,900
Welcome to summer living at its finest! This 4-level back-split offers 3 spacious bedrooms and 2 full bathrooms, perfectly situated in the highly desirable north end of Niagara Falls, directly across from Glengate Park.The kitchen features granite countertops and hardwood floors that flow seamlessly throughout the main living areas. California shutters add a touch of elegance and privacy throughout the home.The lower-level family room opens directly to your private backyard oasis, complete with an inground pool and a charming gazebo ideal for entertaining or relaxing on warm summer days. Located just minutes from schools, shopping, transit, and other key amenities, this home combines comfort, flexibity, and convenience. (id:61852)
Property Details
| MLS® Number | X12139998 |
| Property Type | Single Family |
| Community Name | 212 - Morrison |
| ParkingSpaceTotal | 5 |
| PoolType | Inground Pool |
Building
| BathroomTotal | 2 |
| BedroomsAboveGround | 3 |
| BedroomsTotal | 3 |
| Age | 51 To 99 Years |
| Amenities | Fireplace(s) |
| Appliances | Water Heater, Dishwasher, Dryer, Microwave, Stove, Washer, Refrigerator |
| BasementDevelopment | Partially Finished |
| BasementType | Full (partially Finished) |
| ConstructionStyleAttachment | Detached |
| ConstructionStyleSplitLevel | Backsplit |
| CoolingType | Central Air Conditioning |
| ExteriorFinish | Vinyl Siding, Brick |
| FireplacePresent | Yes |
| FireplaceTotal | 1 |
| FoundationType | Block |
| HeatingFuel | Natural Gas |
| HeatingType | Forced Air |
| SizeInterior | 1100 - 1500 Sqft |
| Type | House |
| UtilityWater | Municipal Water |
Parking
| Attached Garage | |
| Garage |
Land
| Acreage | No |
| Sewer | Sanitary Sewer |
| SizeDepth | 100 Ft |
| SizeFrontage | 60 Ft |
| SizeIrregular | 60 X 100 Ft |
| SizeTotalText | 60 X 100 Ft|under 1/2 Acre |
| ZoningDescription | R1 |
Rooms
| Level | Type | Length | Width | Dimensions |
|---|---|---|---|---|
| Basement | Laundry Room | 3.1 m | 2.7 m | 3.1 m x 2.7 m |
| Basement | Office | 3.3 m | 5.7 m | 3.3 m x 5.7 m |
| Lower Level | Other | 4.3 m | 2.3 m | 4.3 m x 2.3 m |
| Lower Level | Family Room | 5 m | 3.8 m | 5 m x 3.8 m |
| Main Level | Kitchen | 3.8 m | 2.7 m | 3.8 m x 2.7 m |
| Main Level | Dining Room | 2.8 m | 2.9 m | 2.8 m x 2.9 m |
| Main Level | Living Room | 3.4 m | 5.2 m | 3.4 m x 5.2 m |
| Upper Level | Bedroom | 2.8 m | 3.7 m | 2.8 m x 3.7 m |
| Upper Level | Bedroom 2 | 3 m | 3.1 m | 3 m x 3.1 m |
| Upper Level | Bedroom 3 | 3 m | 4.6 m | 3 m x 4.6 m |
https://www.realtor.ca/real-estate/28294402/6707-crawford-street-niagara-falls-morrison-212-morrison
Interested?
Contact us for more information
Jon Flynn
Broker of Record
6314 Armstrong Drive
Niagara Falls, Ontario L2H 2G4
Anya Butko
Salesperson
6314 Armstrong Drive
Niagara Falls, Ontario L2H 2G4
