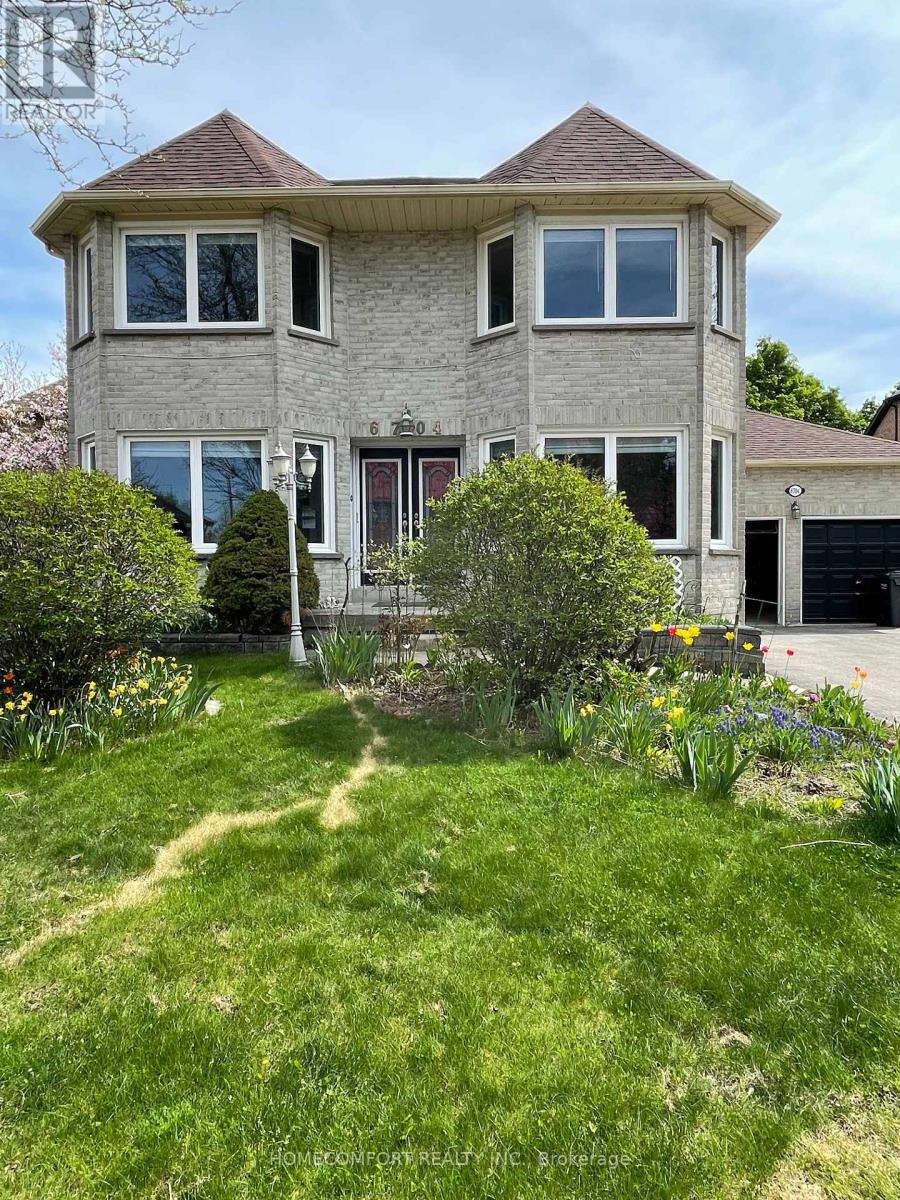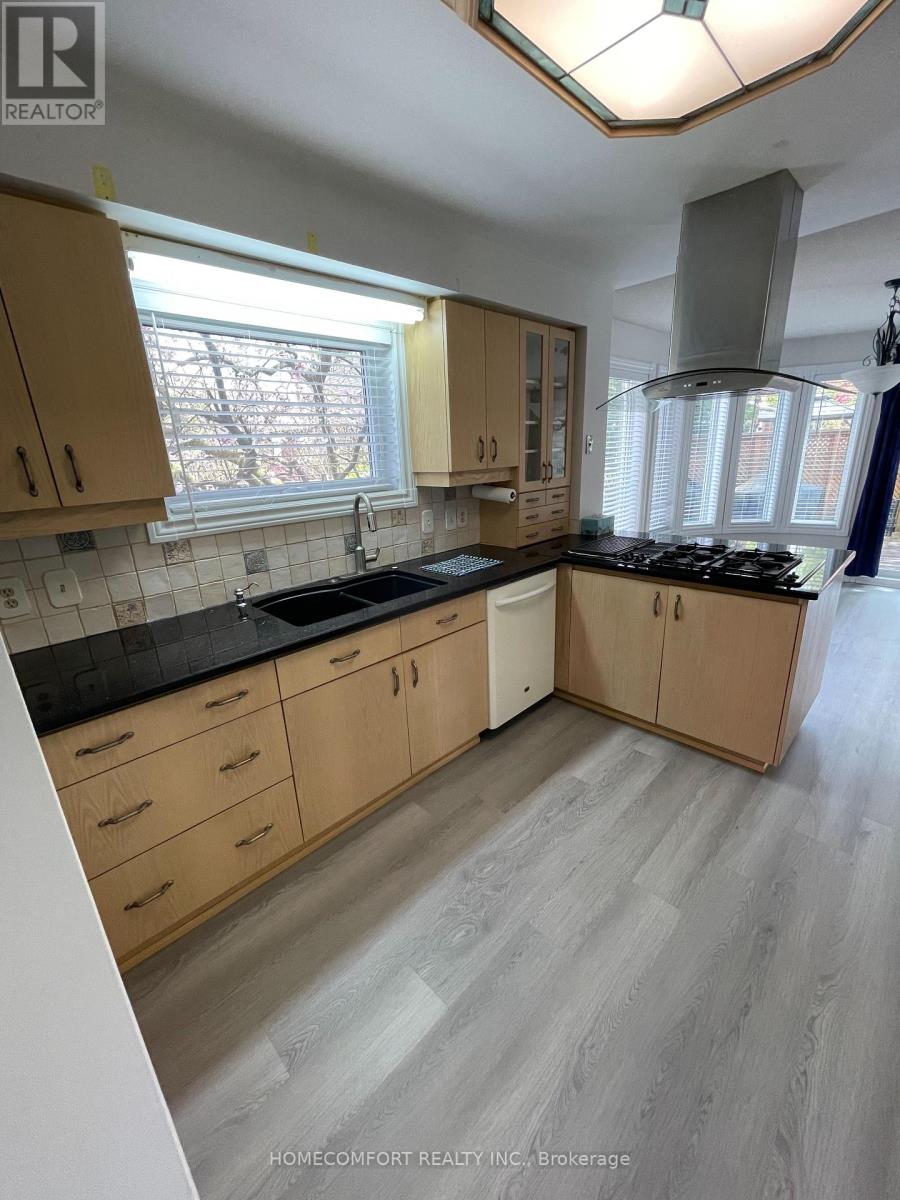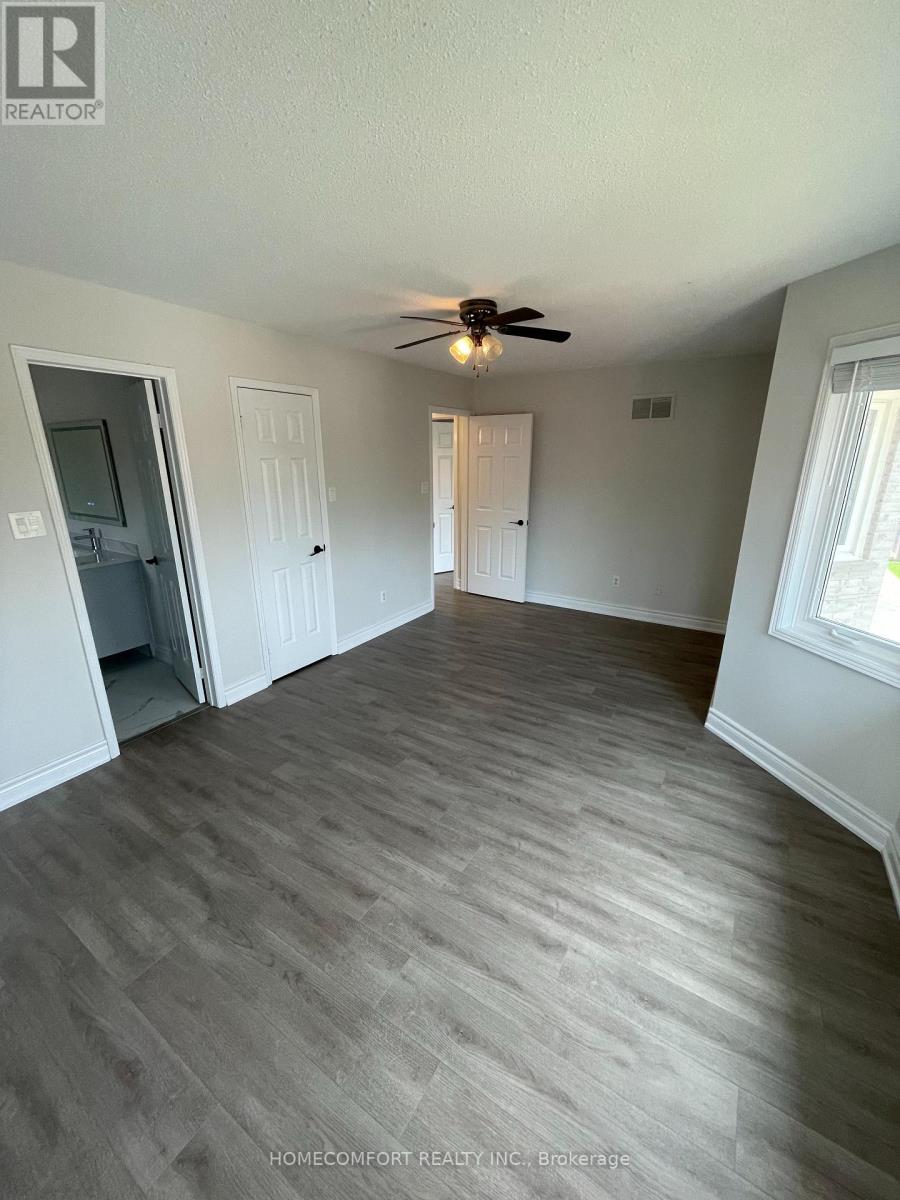6704 Tenth Line W Mississauga, Ontario L5N 5L4
$3,998 Monthly
Fully renovated 4 spacious bedroom detached home, bright and airy. Located in one of Mississauga's finest neighborhoods. Mins to Hwy 401/407/403, Lisgar go station, community center, commercial plaza (including Metro, Canadian Tire, Walmart, Superstore). Walking distance to Schools and parks. (id:61852)
Property Details
| MLS® Number | W12149375 |
| Property Type | Single Family |
| Neigbourhood | Lisgar |
| Community Name | Lisgar |
| Features | Carpet Free |
| ParkingSpaceTotal | 4 |
Building
| BathroomTotal | 3 |
| BedroomsAboveGround | 4 |
| BedroomsTotal | 4 |
| Amenities | Fireplace(s) |
| Appliances | Water Heater |
| BasementDevelopment | Unfinished |
| BasementType | N/a (unfinished) |
| ConstructionStyleAttachment | Detached |
| CoolingType | Central Air Conditioning |
| ExteriorFinish | Brick |
| FireplacePresent | Yes |
| FoundationType | Poured Concrete |
| HalfBathTotal | 1 |
| HeatingFuel | Natural Gas |
| HeatingType | Forced Air |
| StoriesTotal | 2 |
| SizeInterior | 2000 - 2500 Sqft |
| Type | House |
| UtilityWater | Municipal Water |
Parking
| Attached Garage | |
| Garage |
Land
| Acreage | No |
| Sewer | Sanitary Sewer |
| SizeFrontage | 80 Ft ,4 In |
| SizeIrregular | 80.4 Ft |
| SizeTotalText | 80.4 Ft |
Rooms
| Level | Type | Length | Width | Dimensions |
|---|---|---|---|---|
| Second Level | Primary Bedroom | 5.57 m | 3.65 m | 5.57 m x 3.65 m |
| Second Level | Bedroom 2 | 3.96 m | 3.35 m | 3.96 m x 3.35 m |
| Second Level | Bedroom 3 | 5.42 m | 2.25 m | 5.42 m x 2.25 m |
| Second Level | Bedroom 4 | 4.24 m | 3.35 m | 4.24 m x 3.35 m |
| Main Level | Dining Room | 3.66 m | 3.35 m | 3.66 m x 3.35 m |
| Main Level | Living Room | 4.45 m | 3.35 m | 4.45 m x 3.35 m |
| Main Level | Kitchen | 7.15 m | 3.35 m | 7.15 m x 3.35 m |
| Main Level | Family Room | 5.42 m | 3.96 m | 5.42 m x 3.96 m |
https://www.realtor.ca/real-estate/28314884/6704-tenth-line-w-mississauga-lisgar-lisgar
Interested?
Contact us for more information
Robin X. Guo
Salesperson
250 Consumers Rd Suite #309
Toronto, Ontario M2J 4V6

























