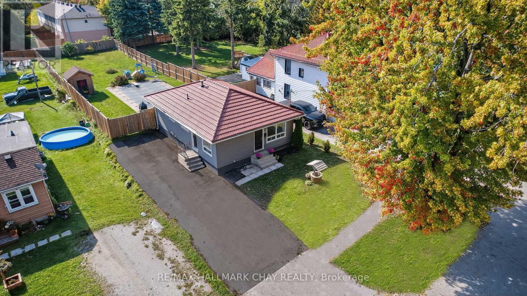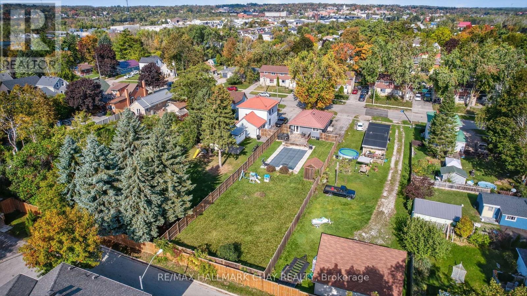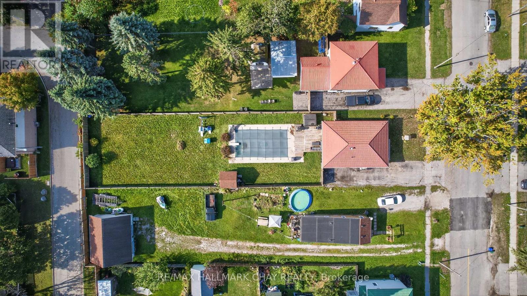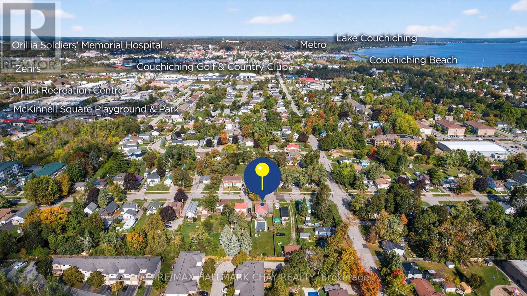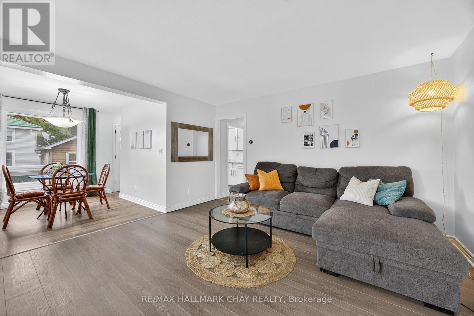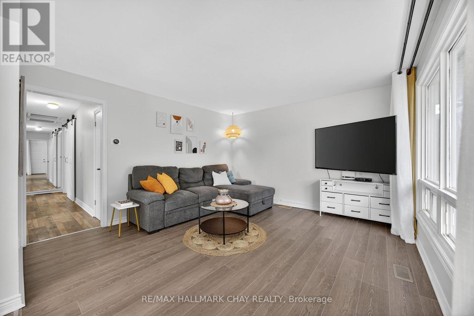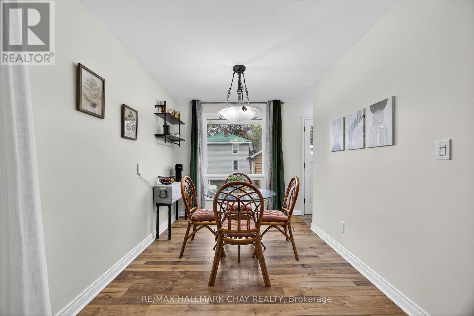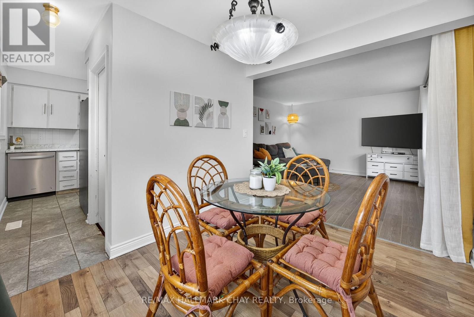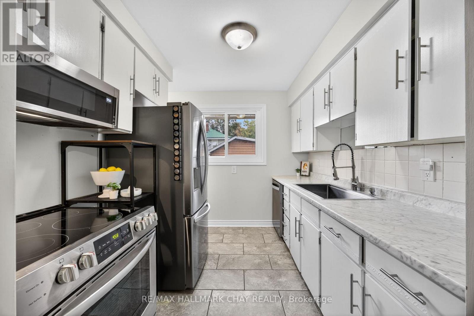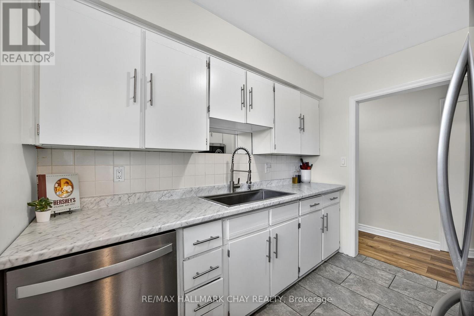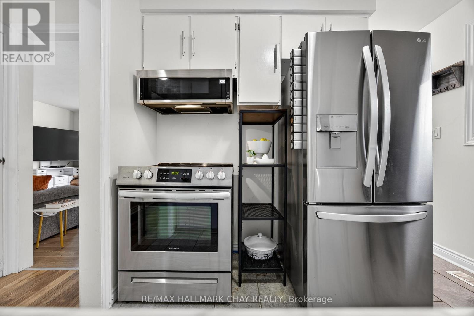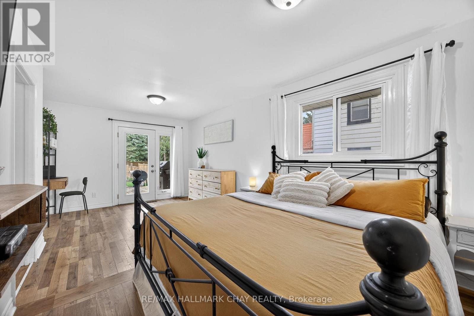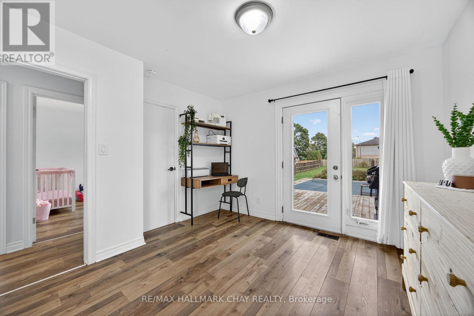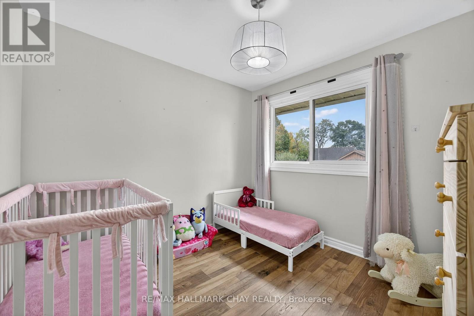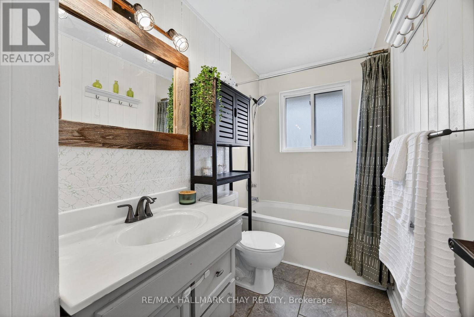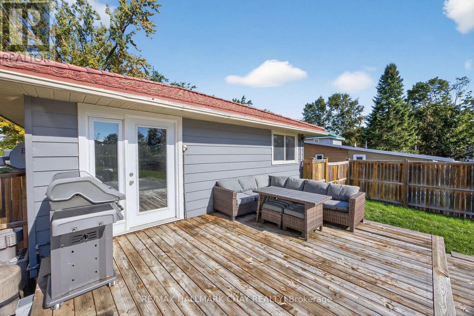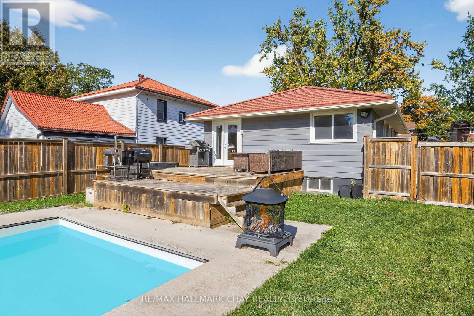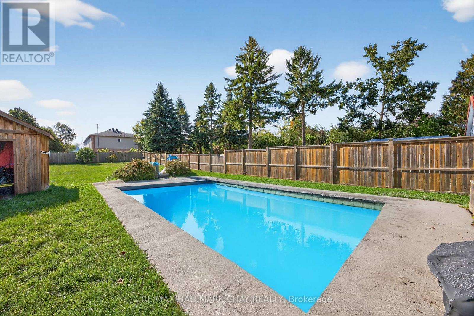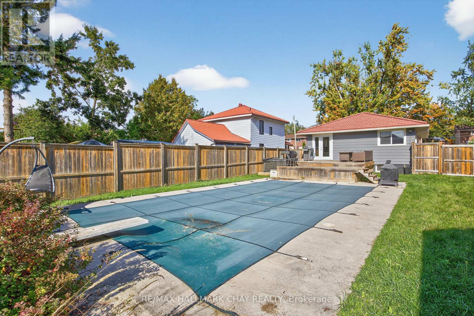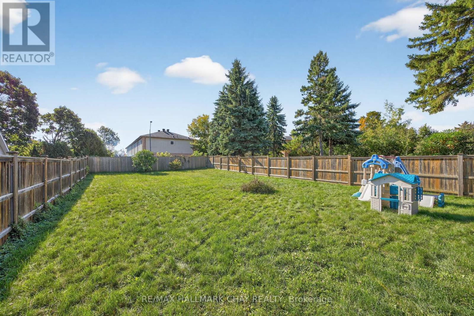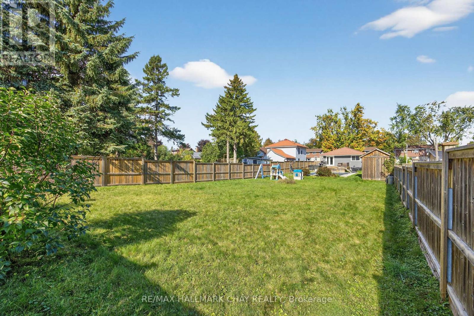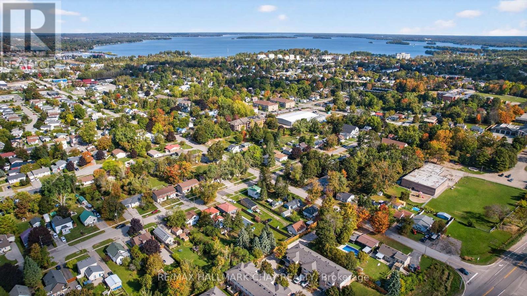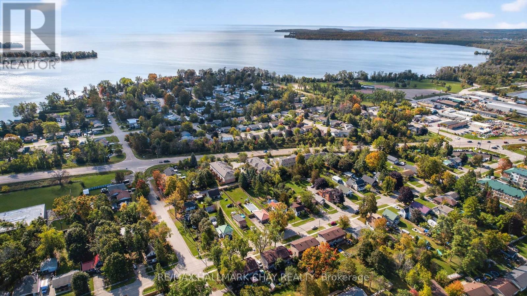67 Simcoe Street Orillia, Ontario L3V 1G5
$570,000
Well Maintained 2 Bedroom Bungalow With Many Upgrades Completed Throughout, Nestled On Deep 1/4 Acre Lot With 16 x 32 Ft Inground Pool In The Growing Community Of Orillia! Inside Boasts Open Concept Layout With Over 1,700 SqFt Of Total Available Living Space! Living Room With Large Window Overlooking Front Yard & New Laminate Flooring! Formal Dining Room Is Perfectly Positioned Between Living Room & Kitchen. Spacious Kitchen With Wood Cabinets, Modern Backsplash, & All New Stainless Steel Appliances, Including Fridge With Water Hook-Up! Huge Primary Bedroom Features Laminate Flooring, Upgraded Closet (2025), & Walk-Out To Backyard Deck! 2nd Bedroom With Laminate Flooring, Closet, & Large Window Overlooking Backyard. Unfinished Basement Is Unfinished Awaiting Your Personal Touches! Plus Separate Entrance Creating In-Law Suite Potential! Massive Backyard Is An Entertainers Dream With Inground Pool With New Liner (2018), Wood Deck (2018), & New Hot Tub (2022)! Plus Tons Of Privacy With New Fence (2018) & Garden Shed Perfect For Extra Storage! Recent Upgrades Include: Furnace (2023), A/C (2023), Owned Water Heater (2023), Steel Roof (2017), All New Appliances (2023), New Updated 100AMP Electrical Panel (2022)! Perfect Turn-Key Home Ready For New Memories To Be Made! Large 5 Car Driveway Has Ample Parking For Everyone! Nestled In Prime Location Just Minutes To Grocery Stores, Rec Centres, Multiple Golf Courses, Schools, Shopping, Restaurants, & Highway 12! (id:61852)
Open House
This property has open houses!
1:00 pm
Ends at:3:00 pm
Property Details
| MLS® Number | S12504922 |
| Property Type | Single Family |
| Community Name | Orillia |
| AmenitiesNearBy | Golf Nearby, Hospital, Park, Public Transit, Schools |
| Features | Carpet Free |
| ParkingSpaceTotal | 5 |
| PoolType | Inground Pool, Outdoor Pool |
| Structure | Deck, Shed |
Building
| BathroomTotal | 1 |
| BedroomsAboveGround | 2 |
| BedroomsTotal | 2 |
| Appliances | Hot Tub, Water Heater, Dishwasher, Dryer, Microwave, Stove, Washer, Window Coverings, Refrigerator |
| ArchitecturalStyle | Bungalow |
| BasementDevelopment | Unfinished |
| BasementFeatures | Separate Entrance |
| BasementType | N/a, N/a (unfinished) |
| ConstructionStyleAttachment | Detached |
| CoolingType | Central Air Conditioning |
| ExteriorFinish | Aluminum Siding |
| FlooringType | Laminate, Tile |
| FoundationType | Unknown |
| HeatingFuel | Natural Gas |
| HeatingType | Forced Air |
| StoriesTotal | 1 |
| SizeInterior | 700 - 1100 Sqft |
| Type | House |
| UtilityWater | Municipal Water |
Parking
| No Garage |
Land
| Acreage | No |
| FenceType | Fully Fenced |
| LandAmenities | Golf Nearby, Hospital, Park, Public Transit, Schools |
| Sewer | Sanitary Sewer |
| SizeDepth | 218 Ft |
| SizeFrontage | 50 Ft |
| SizeIrregular | 50 X 218 Ft |
| SizeTotalText | 50 X 218 Ft |
| SurfaceWater | Lake/pond |
Rooms
| Level | Type | Length | Width | Dimensions |
|---|---|---|---|---|
| Main Level | Living Room | 4.1 m | 3.92 m | 4.1 m x 3.92 m |
| Main Level | Dining Room | 2.87 m | 2.5 m | 2.87 m x 2.5 m |
| Main Level | Kitchen | 2.87 m | 3.62 m | 2.87 m x 3.62 m |
| Main Level | Primary Bedroom | 3.4 m | 5.99 m | 3.4 m x 5.99 m |
| Main Level | Bedroom 2 | 2.88 m | 2.86 m | 2.88 m x 2.86 m |
Utilities
| Cable | Available |
| Electricity | Installed |
| Sewer | Installed |
https://www.realtor.ca/real-estate/29062498/67-simcoe-street-orillia-orillia
Interested?
Contact us for more information
Curtis Goddard
Broker
450 Holland St West #4
Bradford, Ontario L3Z 0G1
