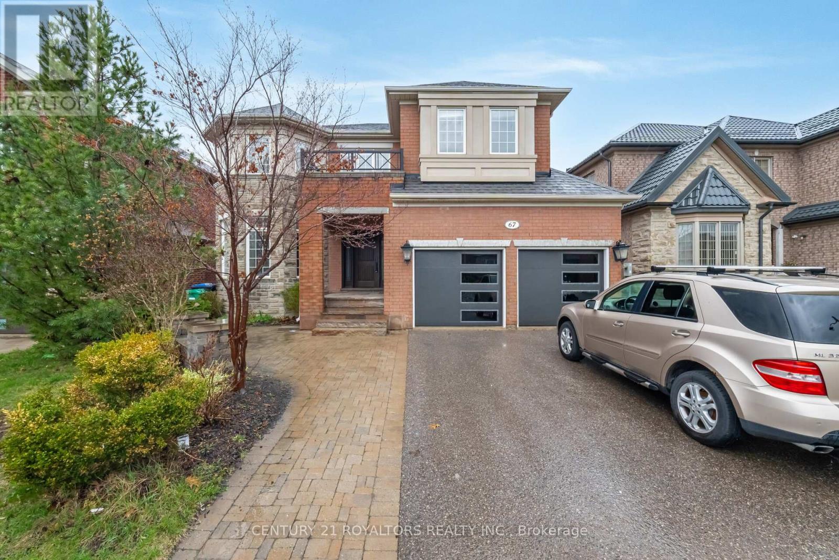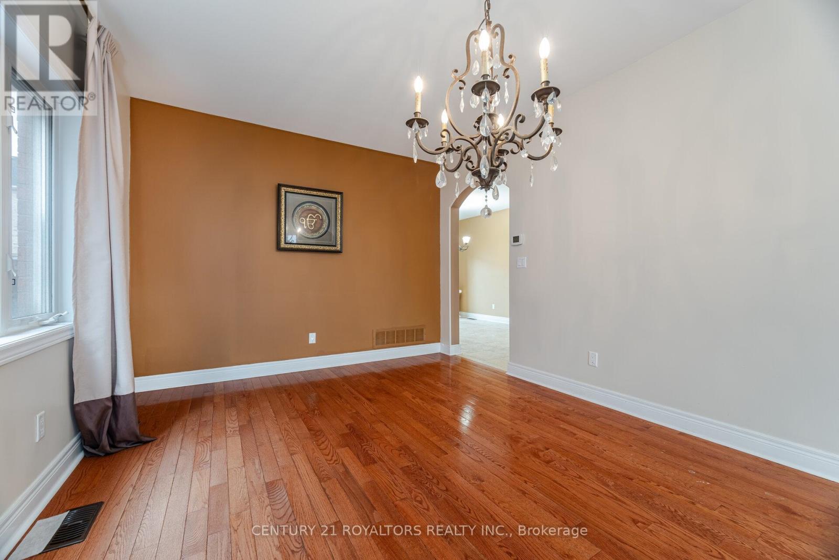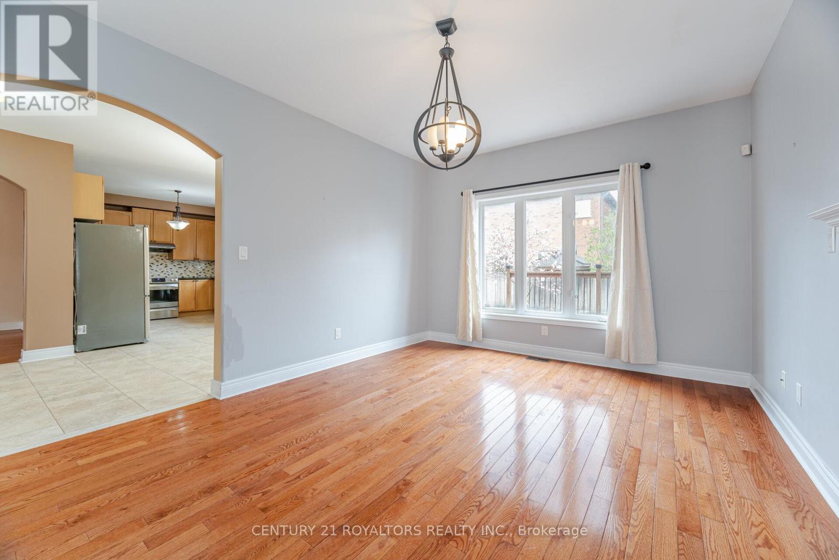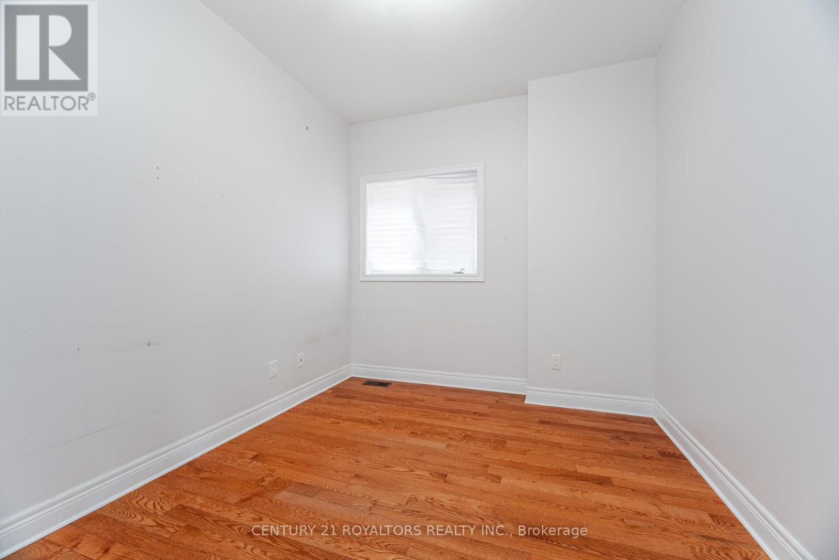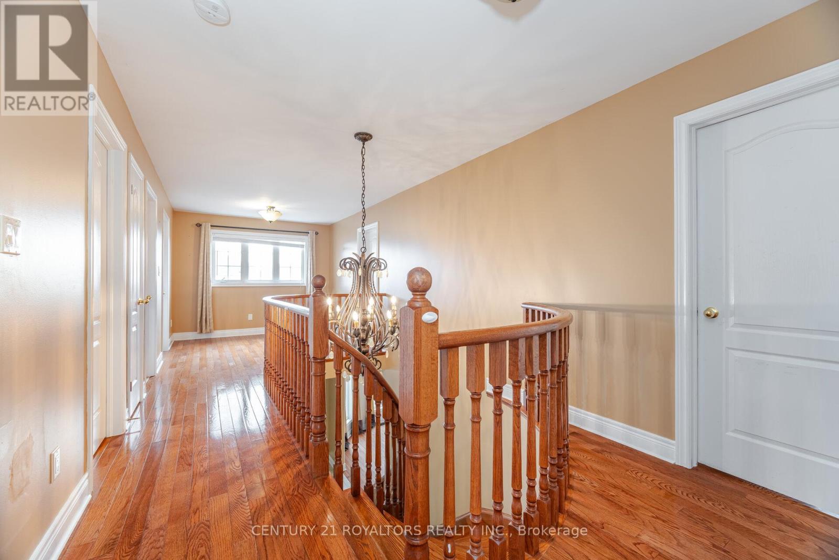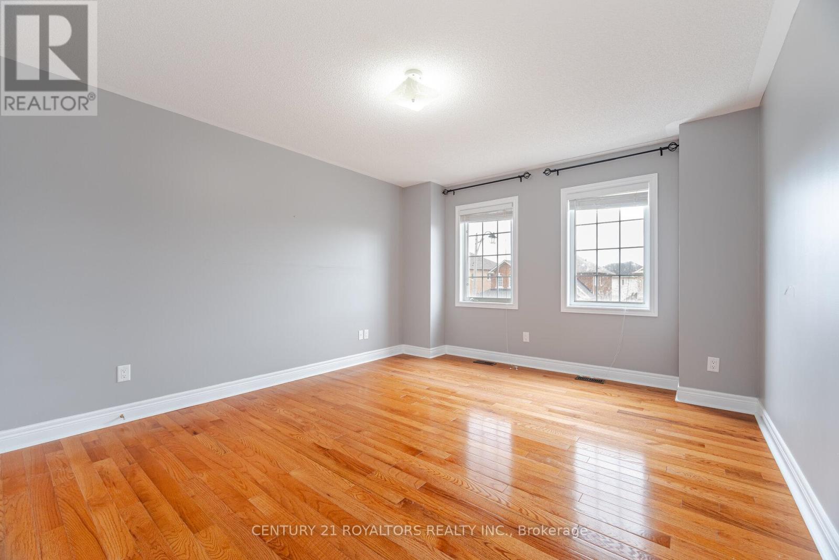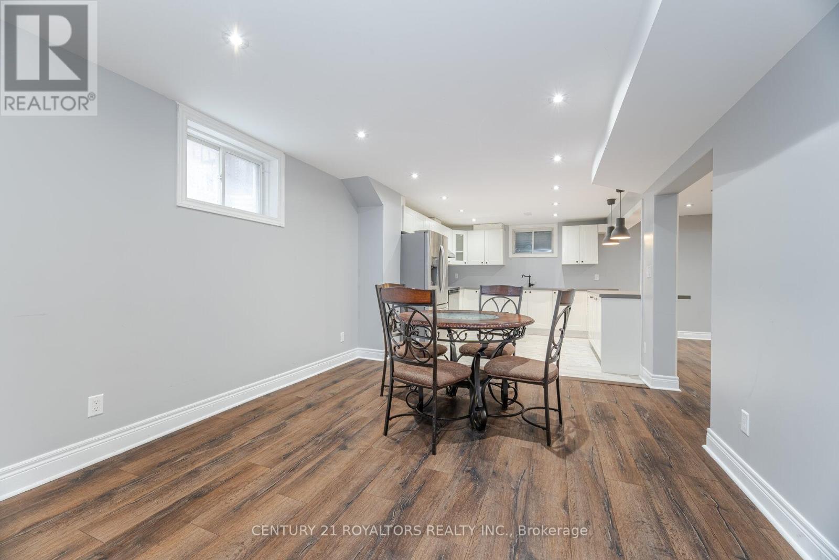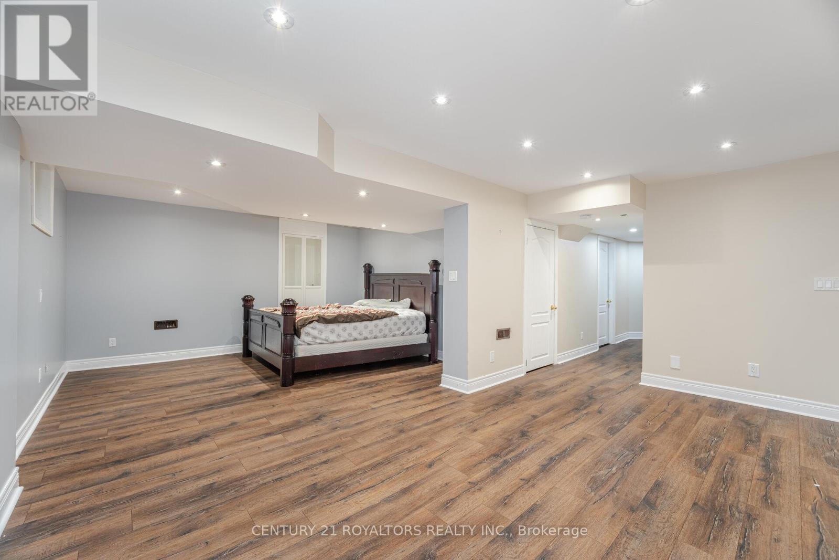67 Saint Hubert Drive Brampton, Ontario L6P 1Y5
$1,389,999
Discover This Impeccably Maintained 5-Bedroom Home With Approximately 3,200 Sq Ft Of Living Space, Nestled In The Desirable Vales Of Castlemore Neighborhood. Designed For Both Comfort And Function, The Second Floor Features Three Full Bathrooms, While The Main Level Offers A Private Office, A Separate Family Room, And A Full Laundry Room. The Modern Kitchen Is Finished With Sleek Granite Countertops, Perfect For Cooking And Entertaining. The Spacious Primary Suite Includes A Walk-In Closet And A Luxurious 5-Piece Ensuite For Your Personal Retreat. This Home Is Completely Carpet-Free And Conveniently Located Near All Major Amenities. Enjoy Outdoor Living With A Deck, Fruit Trees In The Backyard, A Garden Shed, And A Built-In Sprinkler System. (id:61852)
Property Details
| MLS® Number | W12185341 |
| Property Type | Single Family |
| Community Name | Vales of Castlemore North |
| Features | Carpet Free |
| ParkingSpaceTotal | 6 |
Building
| BathroomTotal | 5 |
| BedroomsAboveGround | 5 |
| BedroomsTotal | 5 |
| Appliances | Dryer, Stove, Washer, Window Coverings, Refrigerator |
| BasementDevelopment | Finished |
| BasementType | N/a (finished) |
| ConstructionStyleAttachment | Detached |
| CoolingType | Central Air Conditioning |
| ExteriorFinish | Brick, Stone |
| FireplacePresent | Yes |
| FlooringType | Hardwood, Ceramic |
| FoundationType | Unknown |
| HalfBathTotal | 1 |
| HeatingFuel | Natural Gas |
| HeatingType | Forced Air |
| StoriesTotal | 2 |
| SizeInterior | 3000 - 3500 Sqft |
| Type | House |
| UtilityWater | Municipal Water |
Parking
| Garage |
Land
| Acreage | No |
| Sewer | Sanitary Sewer |
| SizeDepth | 108 Ft ,3 In |
| SizeFrontage | 50 Ft |
| SizeIrregular | 50 X 108.3 Ft |
| SizeTotalText | 50 X 108.3 Ft |
Rooms
| Level | Type | Length | Width | Dimensions |
|---|---|---|---|---|
| Second Level | Bedroom 5 | 3.75 m | 3.35 m | 3.75 m x 3.35 m |
| Second Level | Primary Bedroom | 7.16 m | 4.26 m | 7.16 m x 4.26 m |
| Second Level | Bedroom 2 | 3.96 m | 3.75 m | 3.96 m x 3.75 m |
| Second Level | Bedroom 3 | 4.11 m | 3.5 m | 4.11 m x 3.5 m |
| Second Level | Bedroom 4 | 3.96 m | 3.55 m | 3.96 m x 3.55 m |
| Second Level | Bedroom 5 | Measurements not available | ||
| Main Level | Living Room | 4.39 m | 3.53 m | 4.39 m x 3.53 m |
| Main Level | Eating Area | 5.18 m | 3.17 m | 5.18 m x 3.17 m |
| Main Level | Dining Room | 9.65 m | 3.5 m | 9.65 m x 3.5 m |
| Main Level | Kitchen | 3.5 m | 3.5 m | 3.5 m x 3.5 m |
| Main Level | Family Room | 4.87 m | 3.65 m | 4.87 m x 3.65 m |
| Main Level | Den | 3.65 m | 2.74 m | 3.65 m x 2.74 m |
Interested?
Contact us for more information
Armaan Bhullar
Broker
170 Wilkinson Rd #18
Brampton, Ontario L6T 4Z5
Armanjot Singh Sohal
Broker
170 Wilkinson Rd #18
Brampton, Ontario L6T 4Z5
