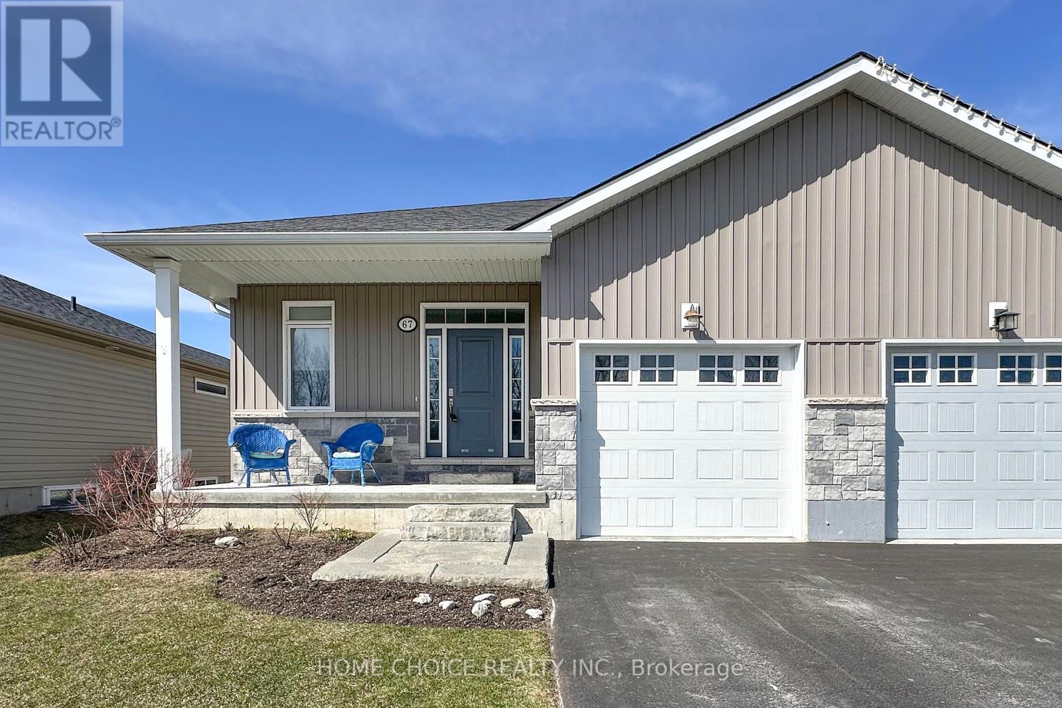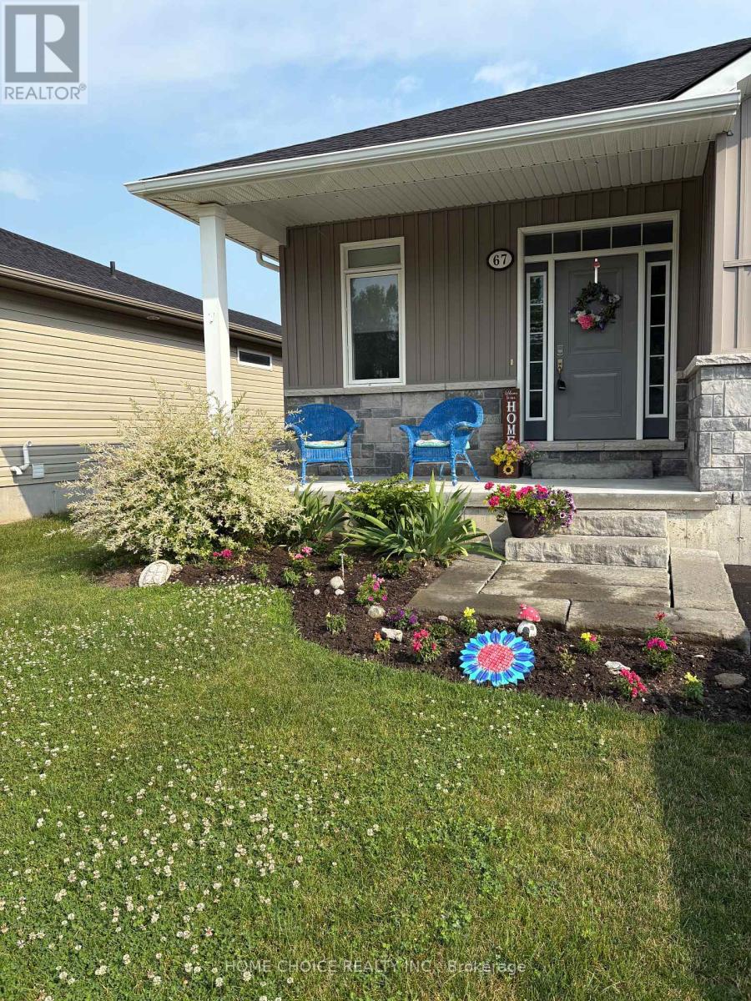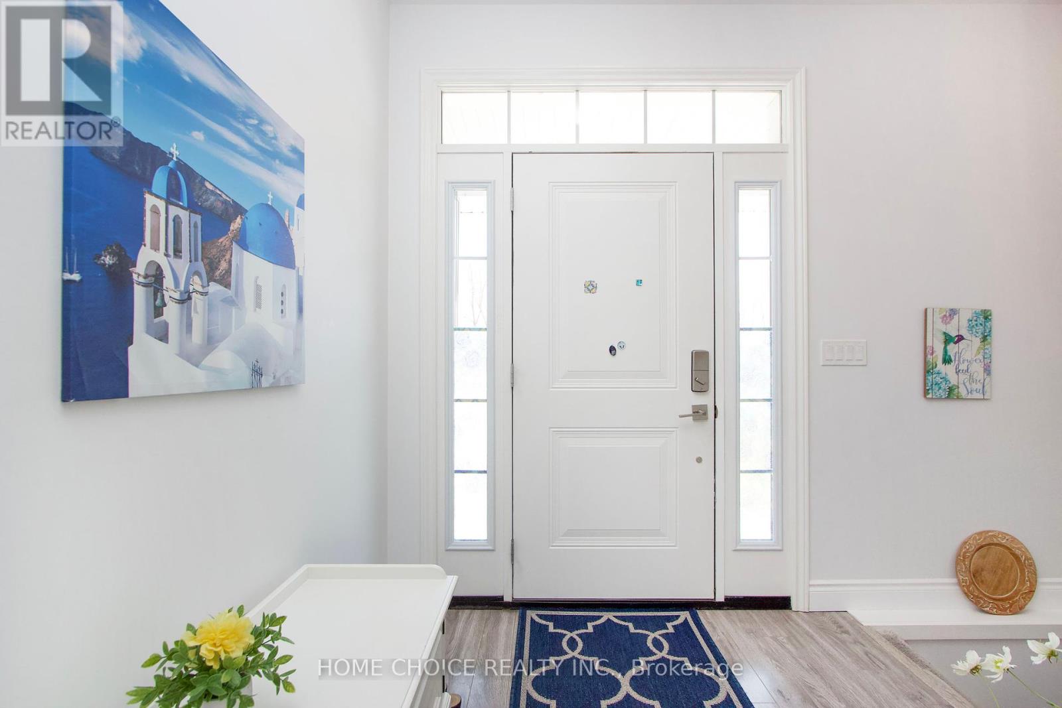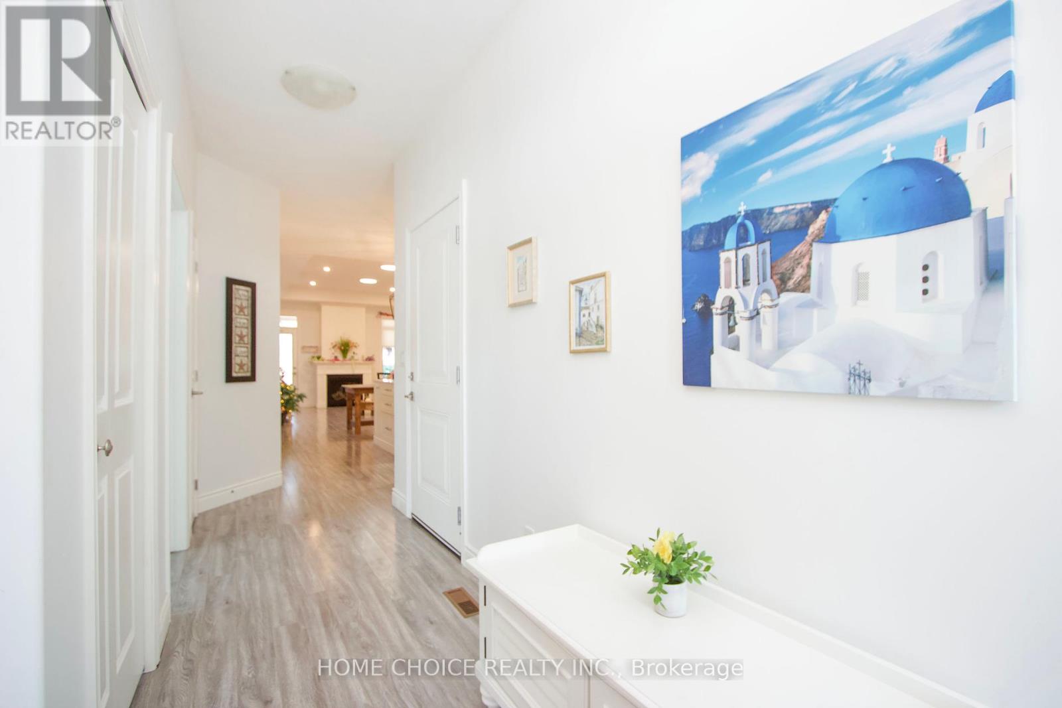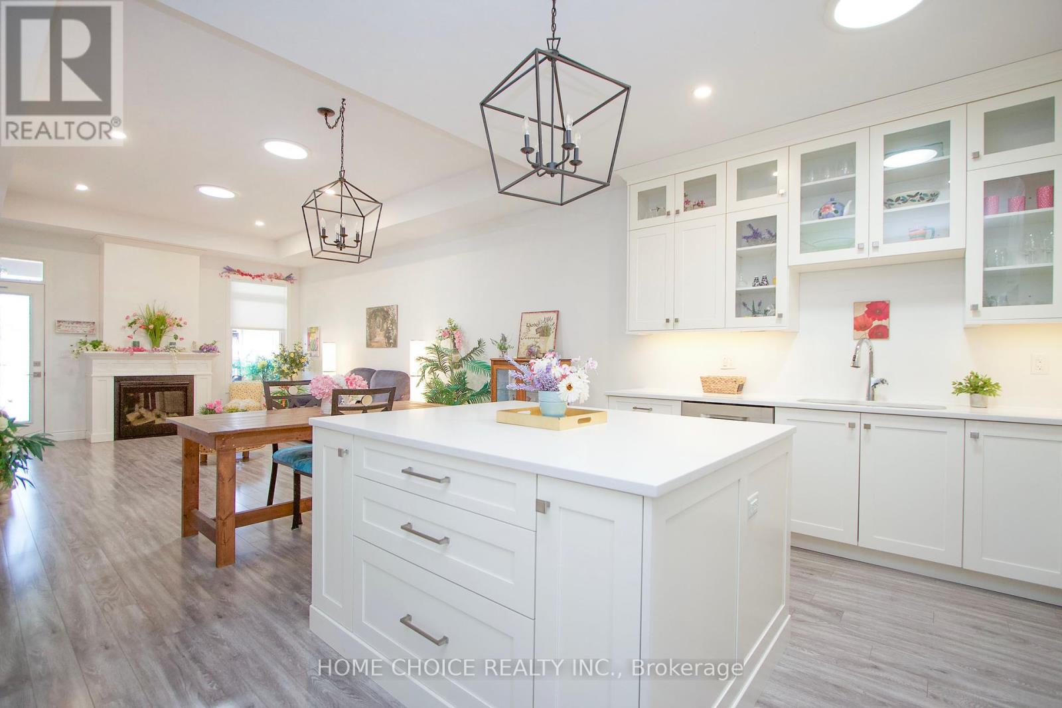67 Royal Gala Drive Brighton, Ontario K0K 1H0
$599,900
Truly Spectacular! Much Larger Than it Looks! You Owe It To Yourself To Come and See This Beautiful Home!! Shows a 10+++, Breathtaking Kitchen and Chef's Dream...With Too Many Upgrades to Mention. Main Floor Laundry PRICELESS!! Garage access is certainly a must have! No Sidewalks!! Perfect Location, Easy 401 Access. (id:61852)
Open House
This property has open houses!
1:00 pm
Ends at:3:00 pm
1:00 pm
Ends at:3:00 pm
Property Details
| MLS® Number | X12258386 |
| Property Type | Single Family |
| Community Name | Brighton |
| AmenitiesNearBy | Beach, Golf Nearby, Hospital, Marina |
| Features | Sump Pump |
| ParkingSpaceTotal | 3 |
Building
| BathroomTotal | 3 |
| BedroomsAboveGround | 2 |
| BedroomsBelowGround | 2 |
| BedroomsTotal | 4 |
| Amenities | Fireplace(s) |
| Appliances | Water Heater, Dishwasher, Dryer, Garage Door Opener, Microwave, Stove, Washer, Window Coverings, Refrigerator |
| ArchitecturalStyle | Bungalow |
| BasementDevelopment | Finished |
| BasementType | N/a (finished) |
| ConstructionStyleAttachment | Semi-detached |
| CoolingType | Central Air Conditioning, Ventilation System |
| ExteriorFinish | Stone, Vinyl Siding |
| FireplacePresent | Yes |
| FlooringType | Vinyl, Carpeted |
| FoundationType | Poured Concrete |
| HeatingFuel | Natural Gas |
| HeatingType | Forced Air |
| StoriesTotal | 1 |
| SizeInterior | 1100 - 1500 Sqft |
| Type | House |
| UtilityWater | Municipal Water |
Parking
| Attached Garage | |
| Garage |
Land
| Acreage | No |
| LandAmenities | Beach, Golf Nearby, Hospital, Marina |
| Sewer | Sanitary Sewer |
| SizeDepth | 129 Ft ,10 In |
| SizeFrontage | 35 Ft ,9 In |
| SizeIrregular | 35.8 X 129.9 Ft |
| SizeTotalText | 35.8 X 129.9 Ft|under 1/2 Acre |
Rooms
| Level | Type | Length | Width | Dimensions |
|---|---|---|---|---|
| Lower Level | Bedroom 4 | 3.35 m | 3 m | 3.35 m x 3 m |
| Lower Level | Utility Room | 3.89 m | 2.72 m | 3.89 m x 2.72 m |
| Lower Level | Recreational, Games Room | 4.22 m | 7.77 m | 4.22 m x 7.77 m |
| Lower Level | Family Room | 4.37 m | 4.93 m | 4.37 m x 4.93 m |
| Lower Level | Bedroom 3 | 3.35 m | 3.96 m | 3.35 m x 3.96 m |
| Main Level | Living Room | 4.29 m | 4.5325 m | 4.29 m x 4.5325 m |
| Main Level | Dining Room | 4.29 m | 2.39 m | 4.29 m x 2.39 m |
| Main Level | Kitchen | 4.29 m | 3.3 m | 4.29 m x 3.3 m |
| Main Level | Foyer | 2.16 m | 5.51 m | 2.16 m x 5.51 m |
| Main Level | Primary Bedroom | 3.81 m | 4.55 m | 3.81 m x 4.55 m |
| Main Level | Bedroom 2 | 3.81 m | 3.25 m | 3.81 m x 3.25 m |
| Main Level | Laundry Room | 3.17 m | 1.91 m | 3.17 m x 1.91 m |
Utilities
| Cable | Installed |
| Electricity | Installed |
https://www.realtor.ca/real-estate/28549846/67-royal-gala-drive-brighton-brighton
Interested?
Contact us for more information
Glenn Hill
Salesperson
18 Wynford Dr #307
Toronto, Ontario M3C 3S2
