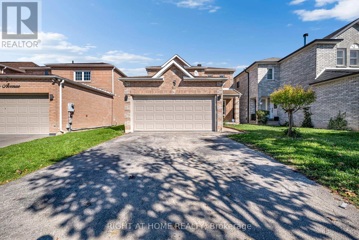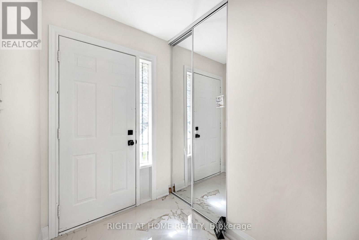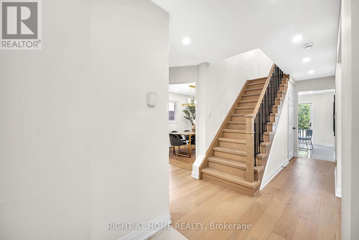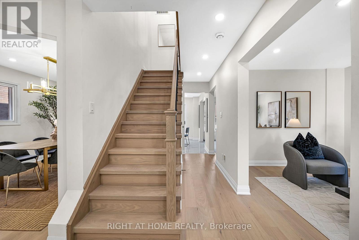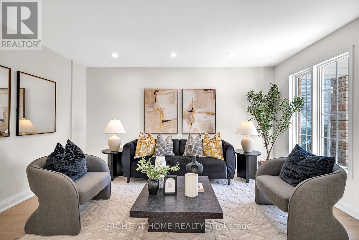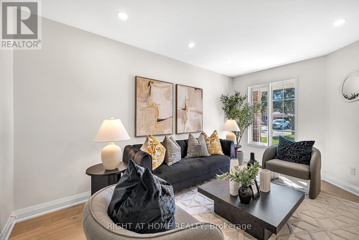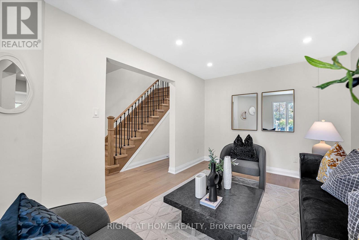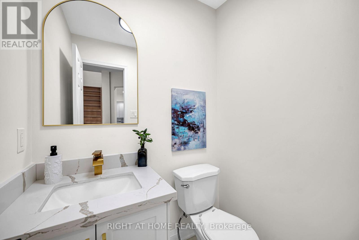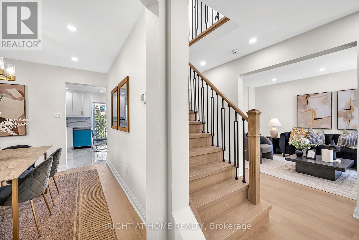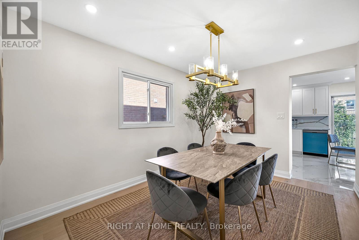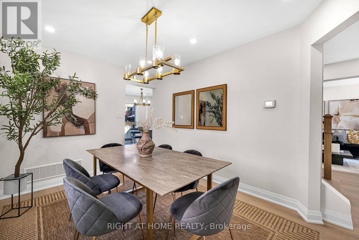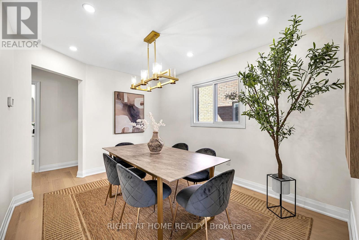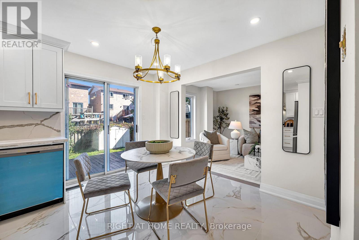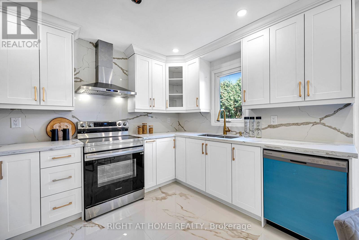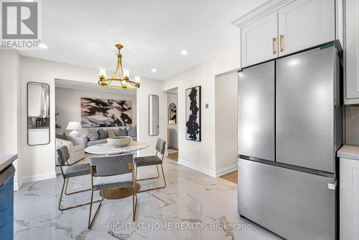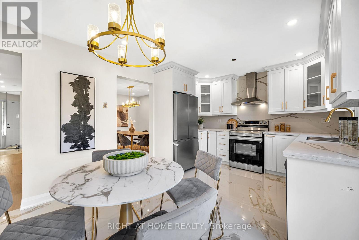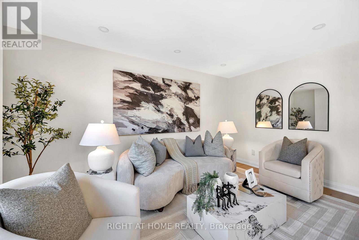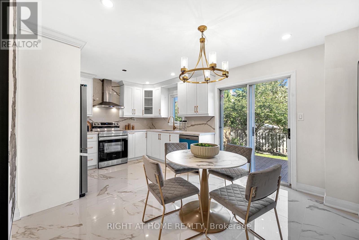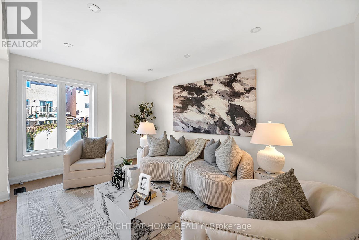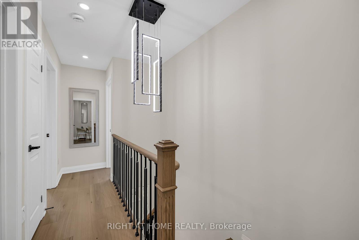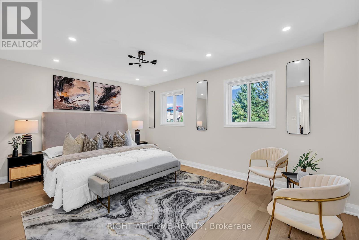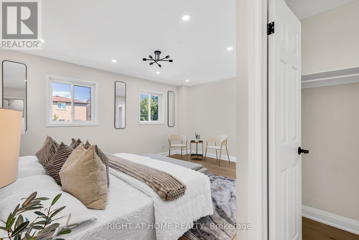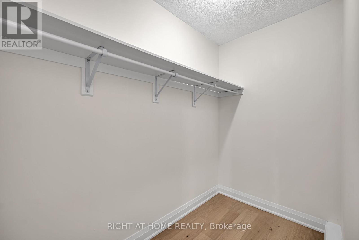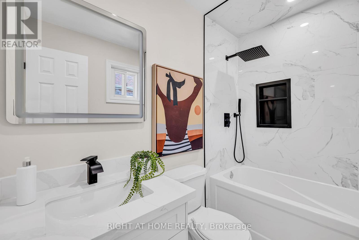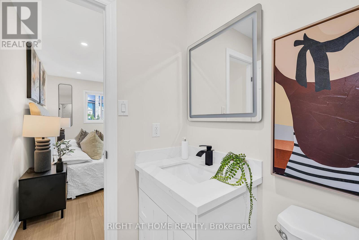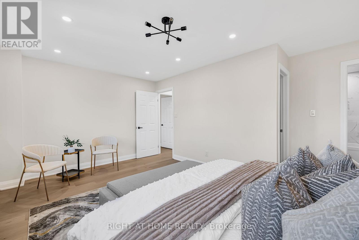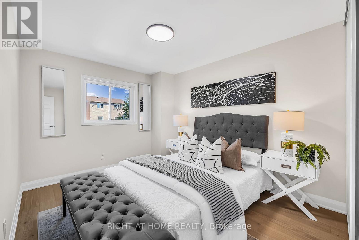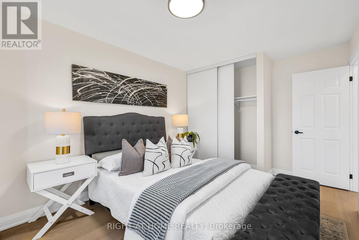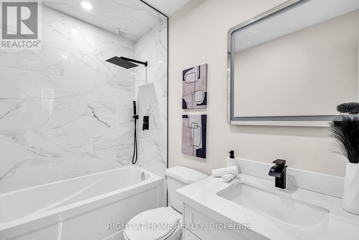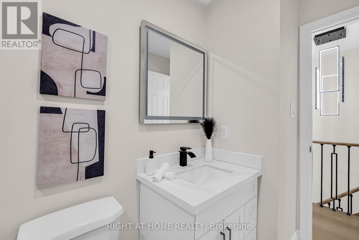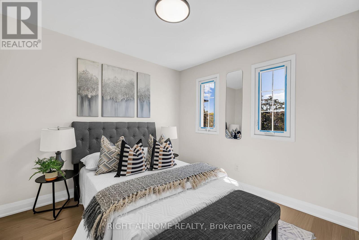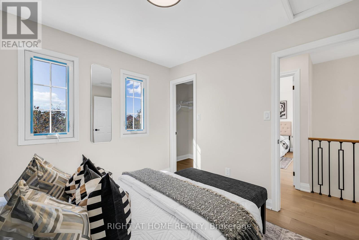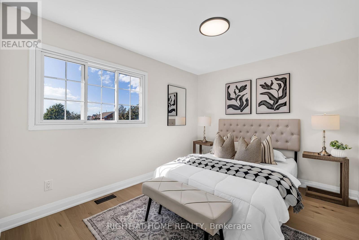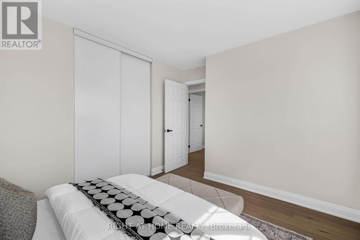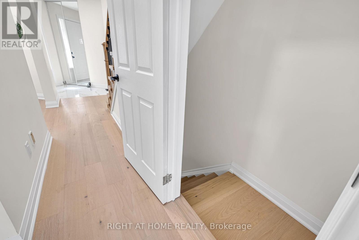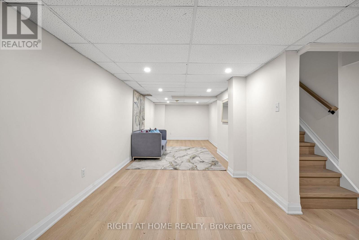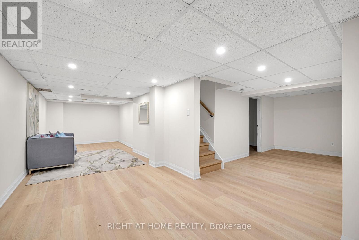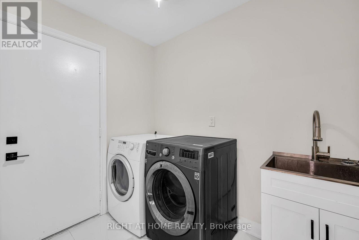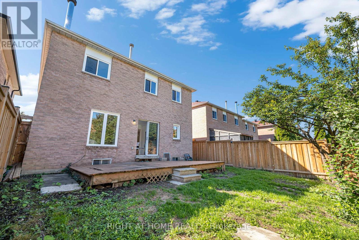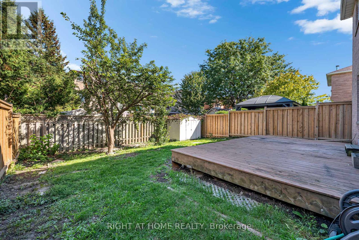67 Reese Avenue Ajax, Ontario L1T 3V8
$899,999
Modern design meets timeless elegance at 67 Reese Avenue! This fully renovated turnkey 4+1 bedroom home offers nearly 2,800 sq. ft. of living space. Featuring premium upgrades - hardwood flooring, pot lights, premium fixtures, 24"x24" porcelain tiles, and upgraded washrooms. Freshly painted, the home feels brand new, with a large dream kitchen showcasing quartz countertops, custom cabinetry, and sleek finishes, flowing seamlessly into bright and spacious living and dining areas. The ideal layout provides comfort and functionality for families. Perfectly located near schools, shopping, parks, transit, Highway 401, and the GO Station, this home combines upgrades, convenience, and comfort in a highly desirable Ajax community! (id:61852)
Property Details
| MLS® Number | E12444800 |
| Property Type | Single Family |
| Neigbourhood | Hermitage |
| Community Name | Central West |
| AmenitiesNearBy | Place Of Worship, Public Transit, Schools |
| EquipmentType | Water Heater |
| Features | Cul-de-sac, Carpet Free |
| ParkingSpaceTotal | 4 |
| RentalEquipmentType | Water Heater |
Building
| BathroomTotal | 3 |
| BedroomsAboveGround | 4 |
| BedroomsTotal | 4 |
| Appliances | Dishwasher, Dryer, Hood Fan, Stove, Refrigerator |
| BasementDevelopment | Finished |
| BasementType | N/a (finished) |
| ConstructionStyleAttachment | Detached |
| CoolingType | Central Air Conditioning |
| ExteriorFinish | Brick |
| FlooringType | Hardwood, Porcelain Tile |
| FoundationType | Concrete |
| HalfBathTotal | 1 |
| HeatingFuel | Natural Gas |
| HeatingType | Forced Air |
| StoriesTotal | 2 |
| SizeInterior | 1500 - 2000 Sqft |
| Type | House |
| UtilityWater | Municipal Water |
Parking
| Attached Garage | |
| Garage |
Land
| Acreage | No |
| FenceType | Fenced Yard |
| LandAmenities | Place Of Worship, Public Transit, Schools |
| Sewer | Sanitary Sewer |
| SizeDepth | 110 Ft |
| SizeFrontage | 35 Ft |
| SizeIrregular | 35 X 110 Ft |
| SizeTotalText | 35 X 110 Ft |
| ZoningDescription | Residential |
Rooms
| Level | Type | Length | Width | Dimensions |
|---|---|---|---|---|
| Second Level | Primary Bedroom | 5.05 m | 4.29 m | 5.05 m x 4.29 m |
| Second Level | Bedroom 2 | 4.47 m | 3 m | 4.47 m x 3 m |
| Second Level | Bedroom 3 | 4.01 m | 2.95 m | 4.01 m x 2.95 m |
| Second Level | Bedroom 4 | 3.02 m | 3 m | 3.02 m x 3 m |
| Main Level | Living Room | 4.47 m | 2.9 m | 4.47 m x 2.9 m |
| Main Level | Dining Room | 3.89 m | 2.97 m | 3.89 m x 2.97 m |
| Main Level | Family Room | 4.57 m | 3.05 m | 4.57 m x 3.05 m |
| Main Level | Kitchen | 5.08 m | 3.53 m | 5.08 m x 3.53 m |
| Main Level | Laundry Room | 2.39 m | 1.85 m | 2.39 m x 1.85 m |
Utilities
| Cable | Installed |
| Electricity | Installed |
| Sewer | Installed |
https://www.realtor.ca/real-estate/28951722/67-reese-avenue-ajax-central-west-central-west
Interested?
Contact us for more information
Ali Husain
Salesperson
242 King Street East #1
Oshawa, Ontario L1H 1C7
