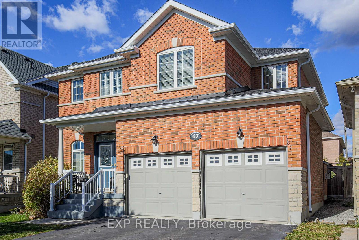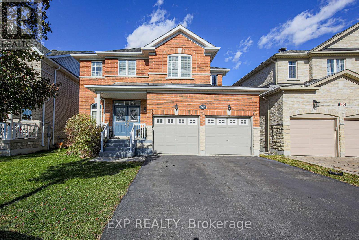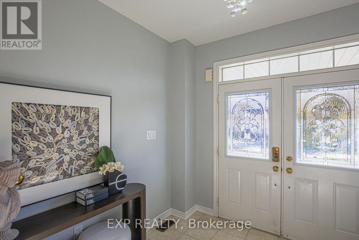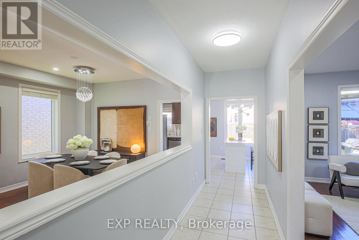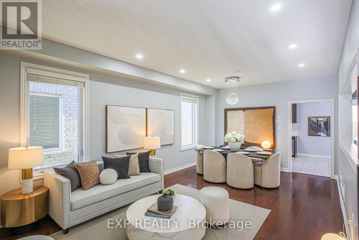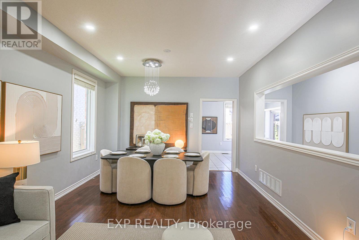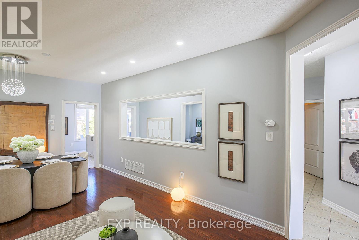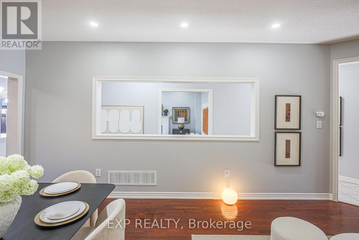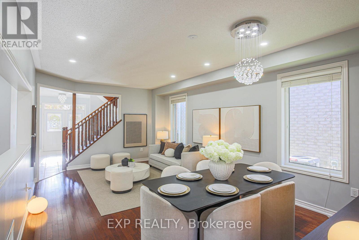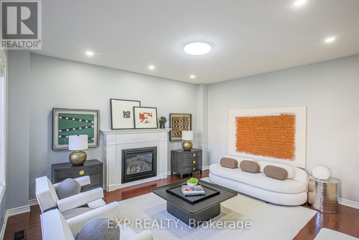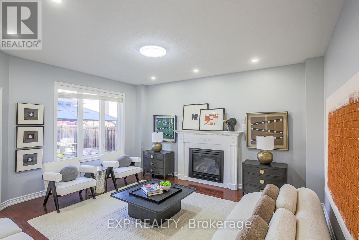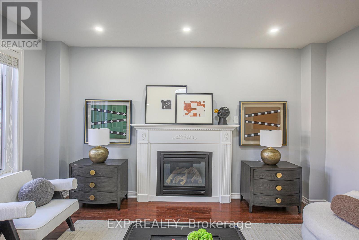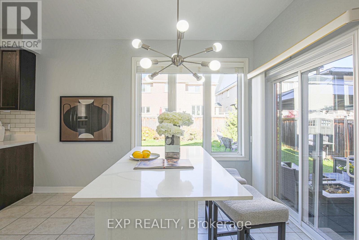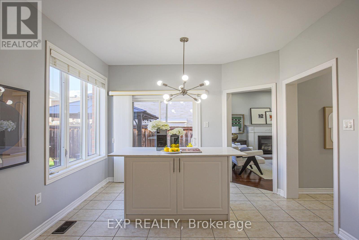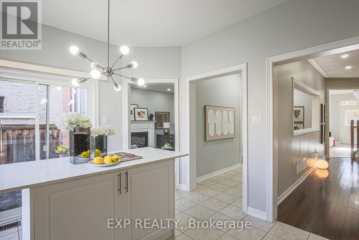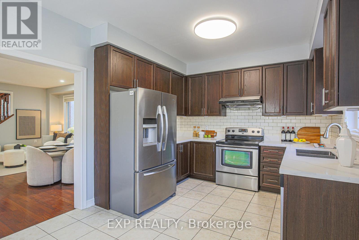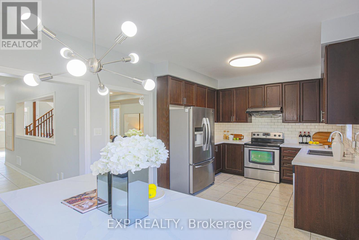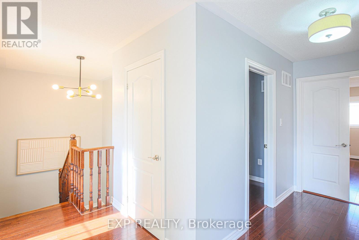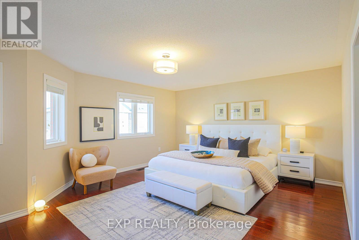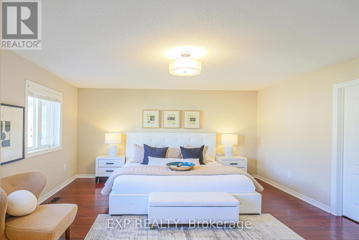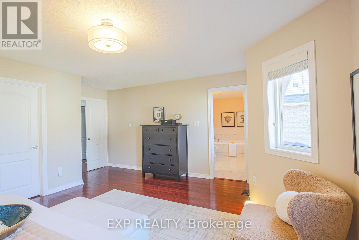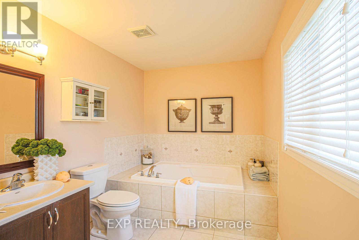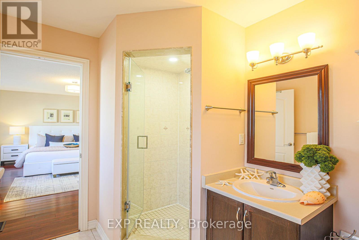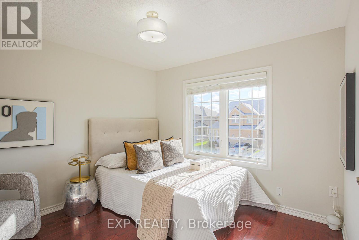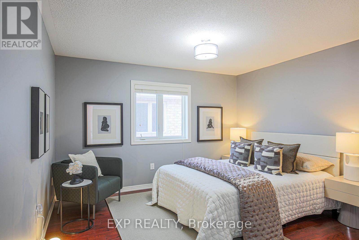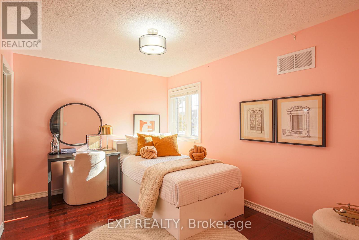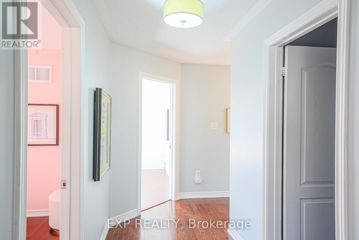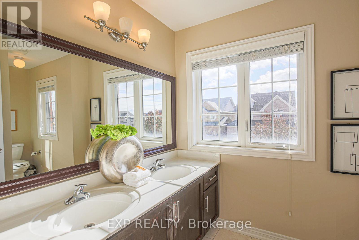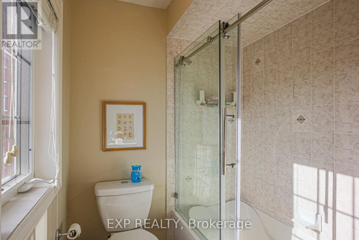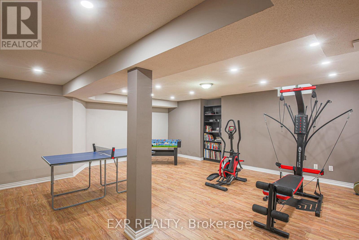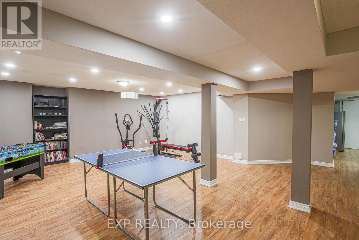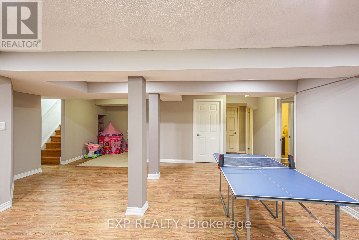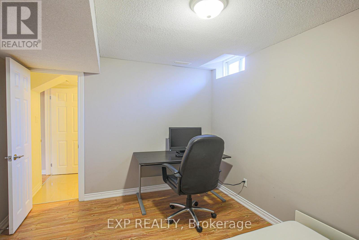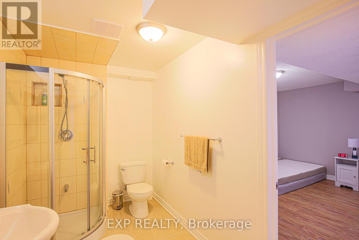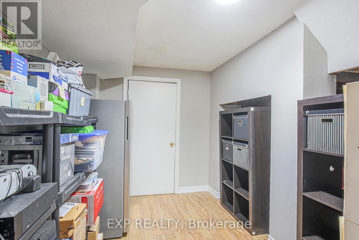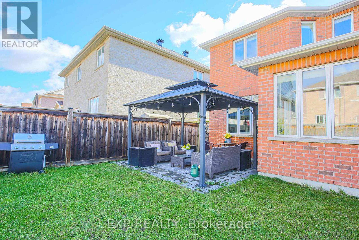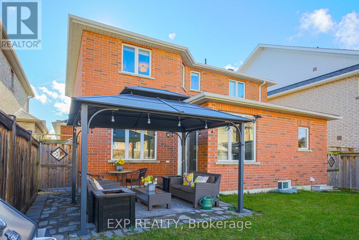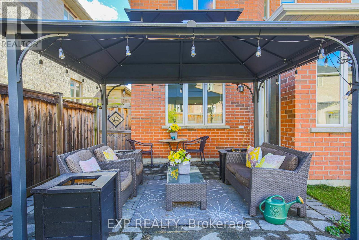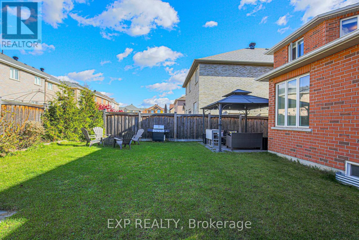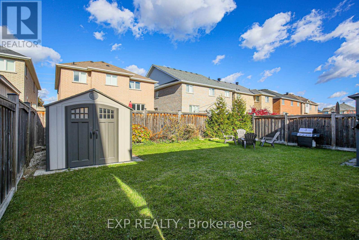67 Pineforest Place Markham, Ontario L6E 2B1
$1,559,000
Welcome to this stunning and value-packed detached home located in the highly sought-after Wismer Community. This spacious 4+1 bedroom residence features a two-car garage and is situated on a quiet, kid-friendly street with no sidewalks, offering both safety and tranquility. This beautifully maintained home with the Original Owner boasts 9-foot ceilings, fresh paint throughout the first and second floors, and elegant hardwood flooring. The modern kitchen is equipped with quartz countertops, a stylish backsplash, and a convenient eating island, perfect for family gatherings and entertaining. The professionally finished basement includes a bedroom with an en-suite bathroom, providing additional space for guests or family members. The backyard is meticulously landscaped with interlock patio stones and a charming gazebo set, creating an ideal environment for outdoor relaxation and social occasions.Located within the top-ranking Bur Oak Secondary School zone (ranked 11th among 746 schools), this home offers excellent educational opportunities. Recent upgrades include a new roof (2023), quartz kitchen countertops (2024), the addition of a gazebo (2024), and hardwood flooring on the second floor (2025).With quick access to Highways 407 and 404, this property presents an exceptional opportunity for comfortable family living in a highly desirable community. Don't miss out on this fantastic home! Close to Markville Mall, Centennial GO, TTC accesible, Angus Glen Community Centre (id:61852)
Property Details
| MLS® Number | N12515724 |
| Property Type | Single Family |
| Neigbourhood | Wismer Commons |
| Community Name | Wismer |
| EquipmentType | Water Heater |
| Features | Carpet Free |
| ParkingSpaceTotal | 4 |
| RentalEquipmentType | Water Heater |
Building
| BathroomTotal | 4 |
| BedroomsAboveGround | 4 |
| BedroomsBelowGround | 1 |
| BedroomsTotal | 5 |
| Age | 6 To 15 Years |
| Appliances | Garage Door Opener Remote(s), Dishwasher, Dryer, Stove, Washer, Refrigerator |
| BasementDevelopment | Finished |
| BasementType | N/a (finished) |
| ConstructionStyleAttachment | Detached |
| CoolingType | Central Air Conditioning |
| ExteriorFinish | Brick |
| FireplacePresent | Yes |
| FlooringType | Hardwood, Laminate, Ceramic |
| FoundationType | Poured Concrete |
| HalfBathTotal | 1 |
| HeatingFuel | Natural Gas |
| HeatingType | Forced Air |
| StoriesTotal | 2 |
| SizeInterior | 2000 - 2500 Sqft |
| Type | House |
| UtilityWater | Municipal Water |
Parking
| Garage |
Land
| Acreage | No |
| Sewer | Sanitary Sewer |
| SizeDepth | 103 Ft |
| SizeFrontage | 40 Ft |
| SizeIrregular | 40 X 103 Ft |
| SizeTotalText | 40 X 103 Ft |
Rooms
| Level | Type | Length | Width | Dimensions |
|---|---|---|---|---|
| Second Level | Primary Bedroom | 5.17 m | 4.22 m | 5.17 m x 4.22 m |
| Second Level | Bedroom 2 | 3.84 m | 3.63 m | 3.84 m x 3.63 m |
| Second Level | Bedroom 3 | 3.61 m | 2.69 m | 3.61 m x 2.69 m |
| Second Level | Bedroom 4 | 3.05 m | 3.01 m | 3.05 m x 3.01 m |
| Basement | Bedroom | 3.72 m | 2.95 m | 3.72 m x 2.95 m |
| Basement | Bathroom | 1.71 m | 2.95 m | 1.71 m x 2.95 m |
| Basement | Recreational, Games Room | 6.83 m | 6.02 m | 6.83 m x 6.02 m |
| Ground Level | Living Room | 5.97 m | 3.58 m | 5.97 m x 3.58 m |
| Ground Level | Dining Room | 5.97 m | 3.58 m | 5.97 m x 3.58 m |
| Ground Level | Family Room | 4.51 m | 3.99 m | 4.51 m x 3.99 m |
| Ground Level | Kitchen | 5.79 m | 3.07 m | 5.79 m x 3.07 m |
| Ground Level | Eating Area | 5.79 m | 3.07 m | 5.79 m x 3.07 m |
https://www.realtor.ca/real-estate/29074154/67-pineforest-place-markham-wismer-wismer
Interested?
Contact us for more information
Lisa Liao
Salesperson
