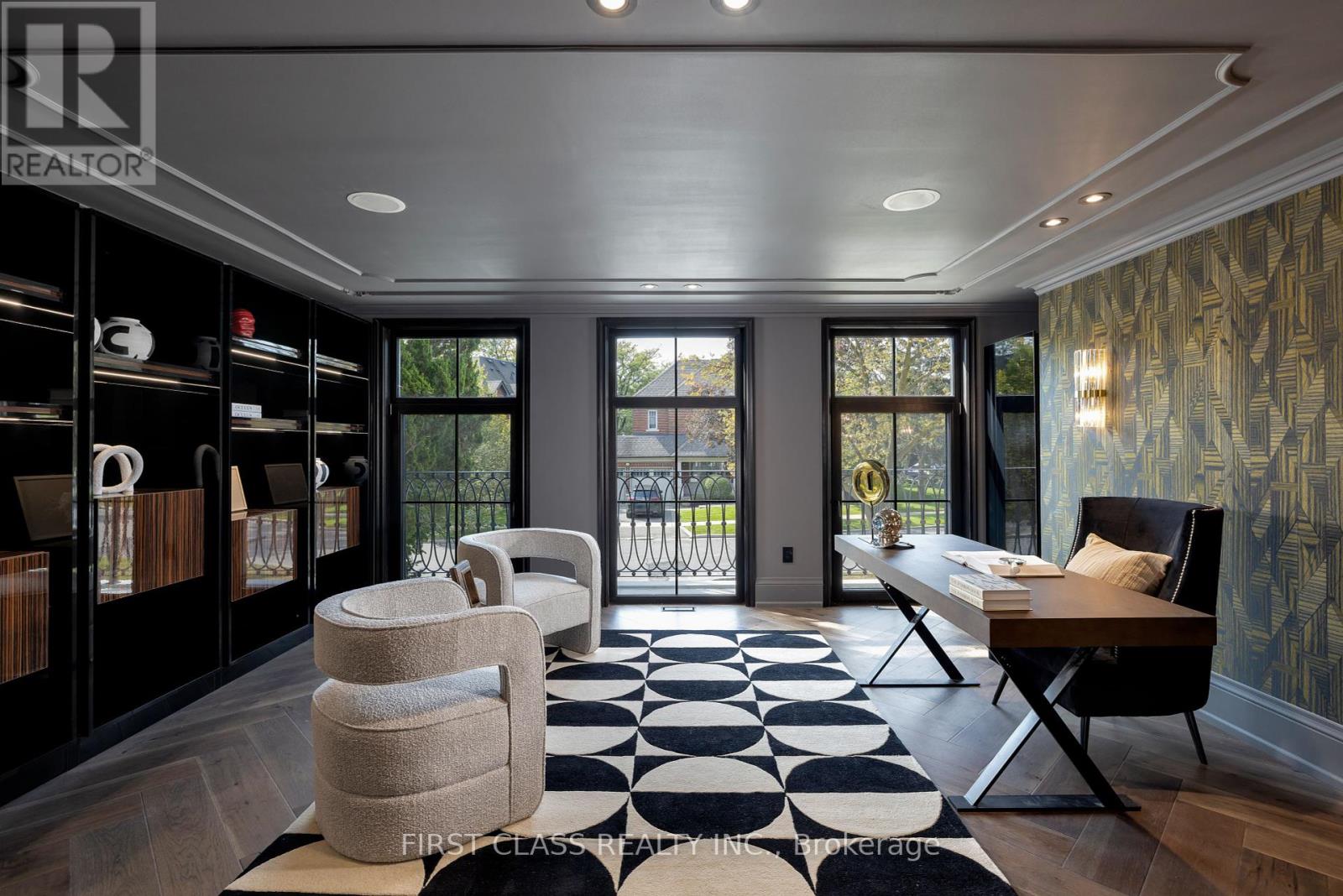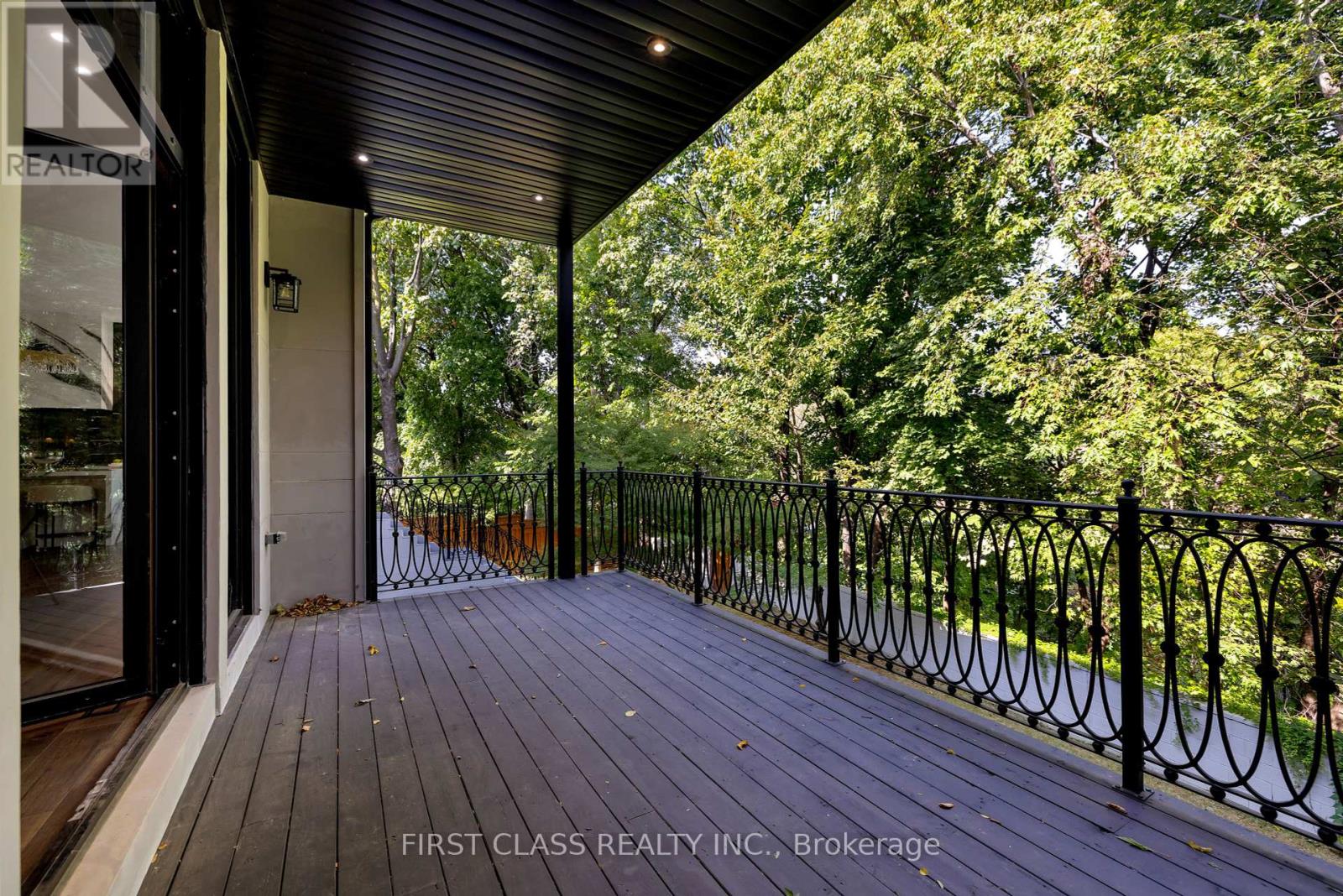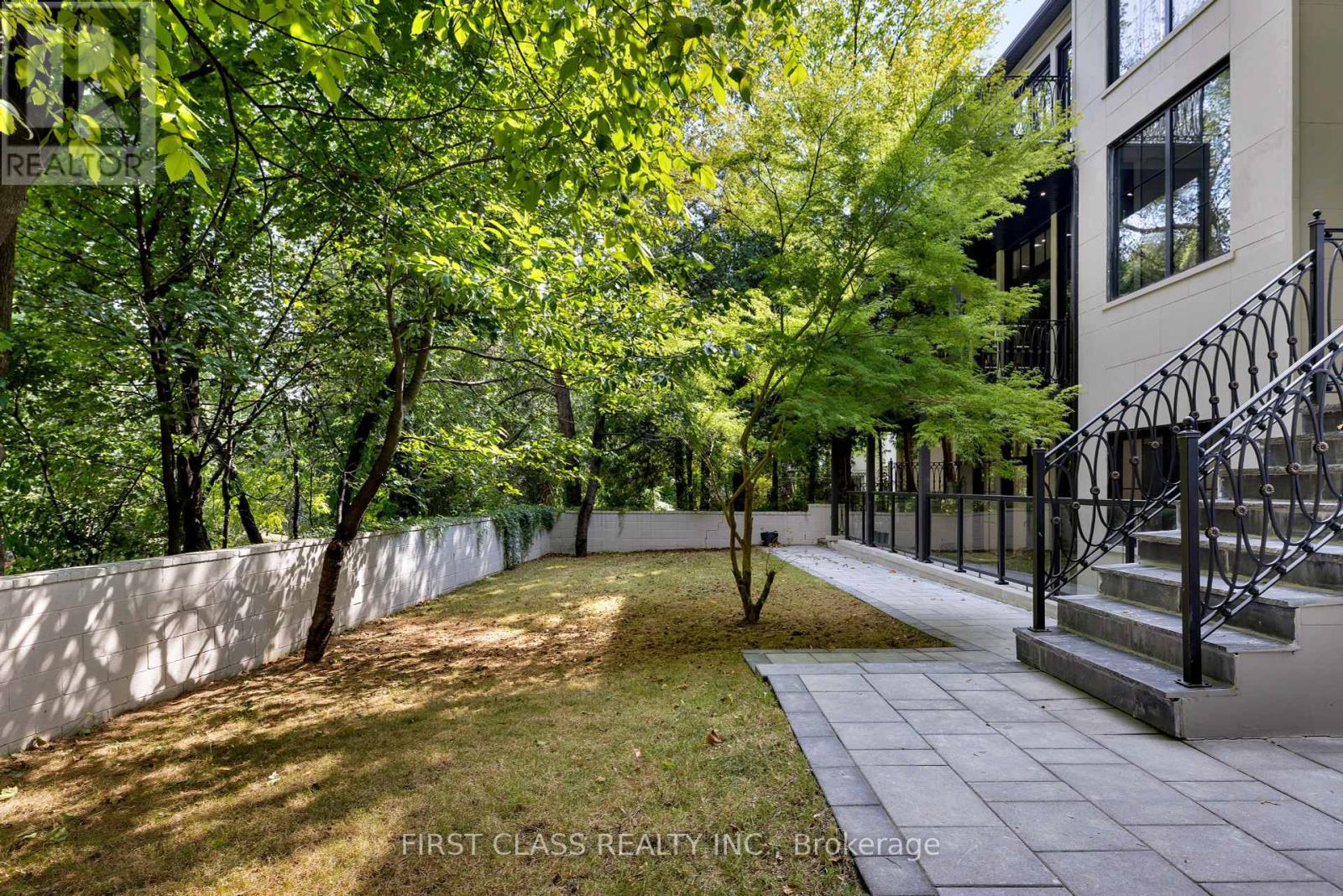67 Montressor Drive Toronto, Ontario M2P 1Z3
$5,998,800
Brand New, Never-Lived In Modern French Chateau In One Of The Most Coveted Neighbourhoods Of Toronto. Exceptional Architectural Design With Rare, High Quality, Luxury Finishes Throughout. Heated Driveway & Walk-Out Basement & Walk-Out Pantry Access. 11' Foot Ceilings On Main Floor And 10.5' Ceilings In Walk-Out Basement. The Home Features Full Stone Slabs, Custom, French Moulding And Large Skylights Amplifying Natural Lighting Throughout The Day. Spacious Office On Main Level W/ Temperature Controlled Cedar Wine Cellar & Glass Display. Can Be Converted Into A Guest Suite. Primary Bedroom Features Two (2) Custom Walk-In Closets And Primary Ensuite Includes Victoria & Albert Designer Bathtub, Smart Toilet, Double Shower and Three (3) Sinks. A True Master Chef's Kitchen W/ Enclosed 2nd Kitchen W/ Ample Ceiling High Storage, Access To Backyard W/ Separate Entrance For Catering. Luxurious Heated Flooring In Main Foyer, Basement, Master Ensuite, Driveway & Entrance. 10.5 Ft Ceiling Basement With Full Walk-Out Access Features: 1 Bedroom In-Law/Nanny-Suite, Custom Home Theatre, Home Gym, Fully Loaded Luxury Kitchen. Two (2) Outdoor Gas Lines For BBQ & Equipment. **EXTRAS** Heated Driveway. All Triple Pane Glass Windows. Three (3) Gas Fireplaces. Designer 43" La Cornue Gas Range, Jenn Air 48" Refrigerator, Coffee Maker & Microwave Oven. Smart Home & Surround Sound System. Custom Built-in Closets & More. (id:61852)
Property Details
| MLS® Number | C12015454 |
| Property Type | Single Family |
| Neigbourhood | North York |
| Community Name | St. Andrew-Windfields |
| ParkingSpaceTotal | 6 |
Building
| BathroomTotal | 7 |
| BedroomsAboveGround | 5 |
| BedroomsBelowGround | 1 |
| BedroomsTotal | 6 |
| Age | New Building |
| Appliances | Central Vacuum, All |
| BasementDevelopment | Finished |
| BasementFeatures | Walk Out |
| BasementType | N/a (finished) |
| ConstructionStyleAttachment | Detached |
| CoolingType | Central Air Conditioning |
| ExteriorFinish | Brick, Stucco |
| FireplacePresent | Yes |
| FlooringType | Tile |
| HalfBathTotal | 2 |
| HeatingFuel | Natural Gas |
| HeatingType | Forced Air |
| StoriesTotal | 2 |
| SizeInterior | 5000 - 100000 Sqft |
| Type | House |
| UtilityWater | Municipal Water |
Parking
| Garage |
Land
| Acreage | No |
| Sewer | Sanitary Sewer |
| SizeDepth | 132 Ft ,10 In |
| SizeFrontage | 50 Ft ,6 In |
| SizeIrregular | 50.5 X 132.9 Ft |
| SizeTotalText | 50.5 X 132.9 Ft |
| ZoningDescription | Residential |
Rooms
| Level | Type | Length | Width | Dimensions |
|---|---|---|---|---|
| Second Level | Primary Bedroom | 14.43 m | 6.17 m | 14.43 m x 6.17 m |
| Second Level | Bedroom 2 | 4.39 m | 3.91 m | 4.39 m x 3.91 m |
| Second Level | Bedroom 3 | 4.39 m | 3.65 m | 4.39 m x 3.65 m |
| Second Level | Bedroom 4 | 3.97 m | 4.07 m | 3.97 m x 4.07 m |
| Basement | Recreational, Games Room | 10.52 m | 6.17 m | 10.52 m x 6.17 m |
| Main Level | Kitchen | 6.54 m | 6.07 m | 6.54 m x 6.07 m |
| Main Level | Pantry | 1.59 m | 6.55 m | 1.59 m x 6.55 m |
| Main Level | Family Room | 6.26 m | 6.07 m | 6.26 m x 6.07 m |
| Main Level | Dining Room | 4.36 m | 5.48 m | 4.36 m x 5.48 m |
| Main Level | Living Room | 4.36 m | 4.05 m | 4.36 m x 4.05 m |
| Main Level | Library | 5.79 m | 4.43 m | 5.79 m x 4.43 m |
Interested?
Contact us for more information
Isabel Joson
Salesperson
7481 Woodbine Ave #203
Markham, Ontario L3R 2W1
Shan Feng
Broker
7481 Woodbine Ave #203
Markham, Ontario L3R 2W1
Rocky Kang
Salesperson
7481 Woodbine Ave #203
Markham, Ontario L3R 2W1



















































