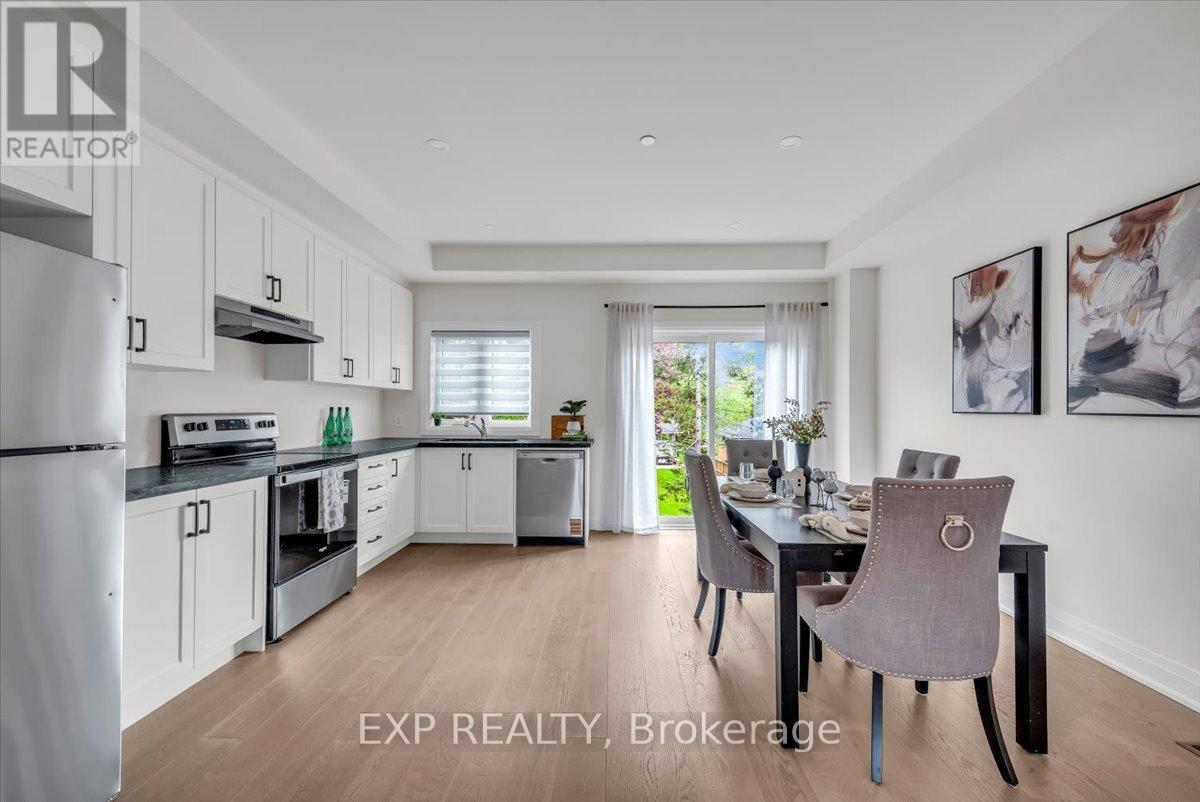67 Marret Lane Clarington, Ontario L1B 1J2
$1Maintenance, Parcel of Tied Land
$1 Monthly
Maintenance, Parcel of Tied Land
$1 MonthlyStep Into This Modern Townhouse At 67 Marret Lane In Newcastle! Featuring Three Spacious Bedrooms, Each With Its Own Bathroom, Plus A Convenient Powder Room On The Main Level, This Home Boasts Sleek Hardwood Floors And Top-Quality Finishes Throughout. Enjoy The Elegance Of Solid Oak Staircases And 5-Inch Plank Engineered Wood Floors. The Home Is Fitted With Low-E Argon Windows, Pot Lights Throughout, And An HRV System For Optimal Air Quality. Safety Is Prioritized With Carbon Monoxide And Smoke Detectors, Plus A Sprinkler System Throughout. Located Minutes From Major Highways, The 407, Charming Downtown Newcastle And Close To The Lake, This Home Is Perfect For Easy And Elegant Living. Don't Miss Out On This Incredible Opportunity! (id:61852)
Property Details
| MLS® Number | E12172298 |
| Property Type | Single Family |
| Community Name | Newcastle |
| AmenitiesNearBy | Marina, Park, Place Of Worship, Schools |
| Features | Carpet Free |
| ParkingSpaceTotal | 2 |
Building
| BathroomTotal | 4 |
| BedroomsAboveGround | 3 |
| BedroomsTotal | 3 |
| Appliances | All, Blinds, Dryer, Washer |
| ConstructionStyleAttachment | Attached |
| CoolingType | Central Air Conditioning |
| ExteriorFinish | Brick, Stone |
| FlooringType | Laminate, Hardwood |
| FoundationType | Poured Concrete |
| HalfBathTotal | 1 |
| HeatingFuel | Natural Gas |
| HeatingType | Forced Air |
| StoriesTotal | 3 |
| SizeInterior | 2000 - 2500 Sqft |
| Type | Row / Townhouse |
| UtilityWater | Municipal Water |
Parking
| Garage |
Land
| Acreage | No |
| FenceType | Fenced Yard |
| LandAmenities | Marina, Park, Place Of Worship, Schools |
| Sewer | Sanitary Sewer |
| SizeDepth | 91 Ft ,10 In |
| SizeFrontage | 16 Ft ,9 In |
| SizeIrregular | 16.8 X 91.9 Ft |
| SizeTotalText | 16.8 X 91.9 Ft |
| SurfaceWater | Lake/pond |
Rooms
| Level | Type | Length | Width | Dimensions |
|---|---|---|---|---|
| Second Level | Bedroom 2 | 4.6 m | 4.23 m | 4.6 m x 4.23 m |
| Second Level | Bedroom 3 | 3.2 m | 3.65 m | 3.2 m x 3.65 m |
| Third Level | Primary Bedroom | 3.2 m | 5.24 m | 3.2 m x 5.24 m |
| Main Level | Living Room | 3.77 m | 6.46 m | 3.77 m x 6.46 m |
| Main Level | Dining Room | 3.77 m | 6.46 m | 3.77 m x 6.46 m |
| Main Level | Kitchen | 4.6 m | 4.38 m | 4.6 m x 4.38 m |
| Ground Level | Family Room | 4.6 m | 4.29 m | 4.6 m x 4.29 m |
https://www.realtor.ca/real-estate/28364596/67-marret-lane-clarington-newcastle-newcastle
Interested?
Contact us for more information
Michelle Heron
Salesperson



































