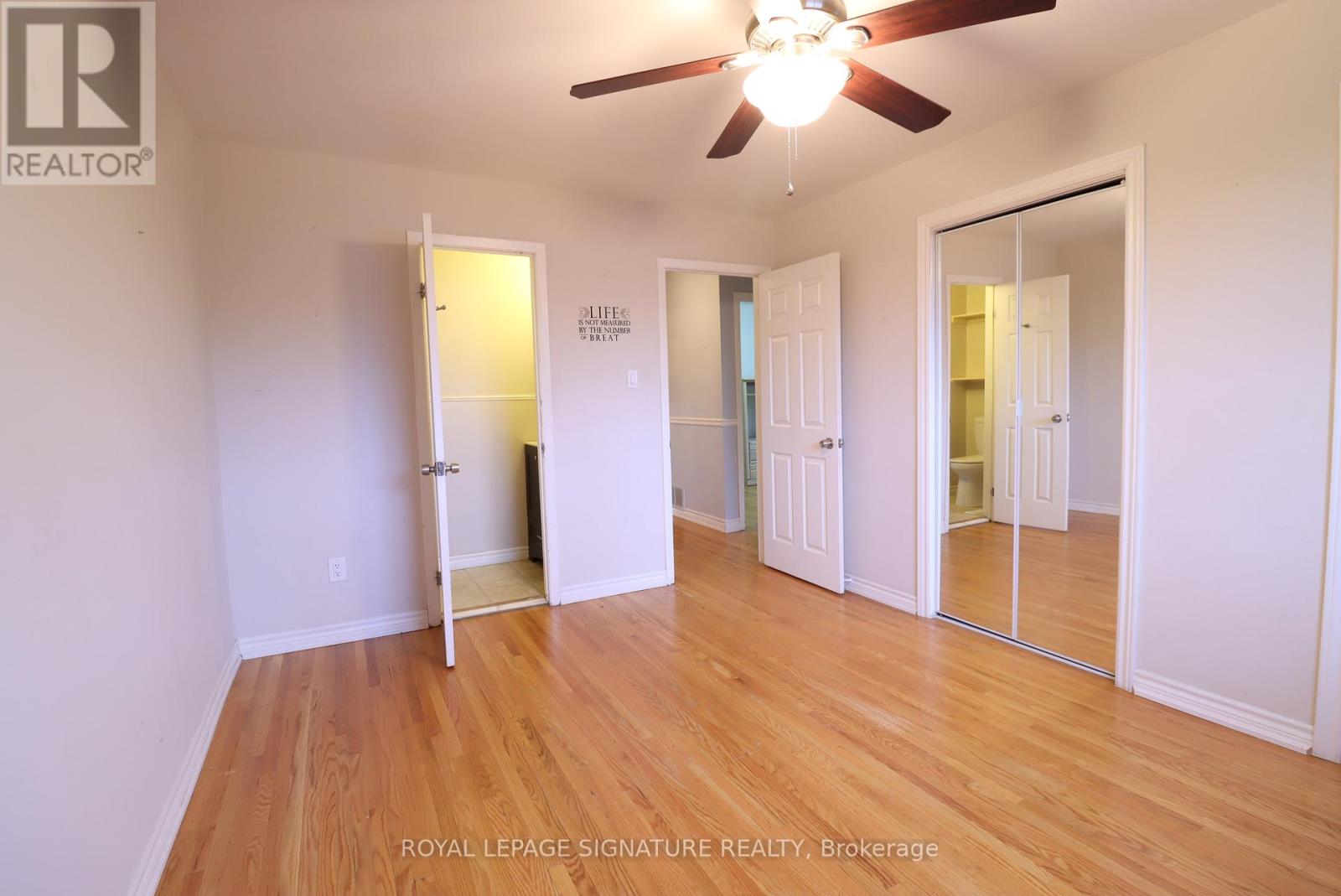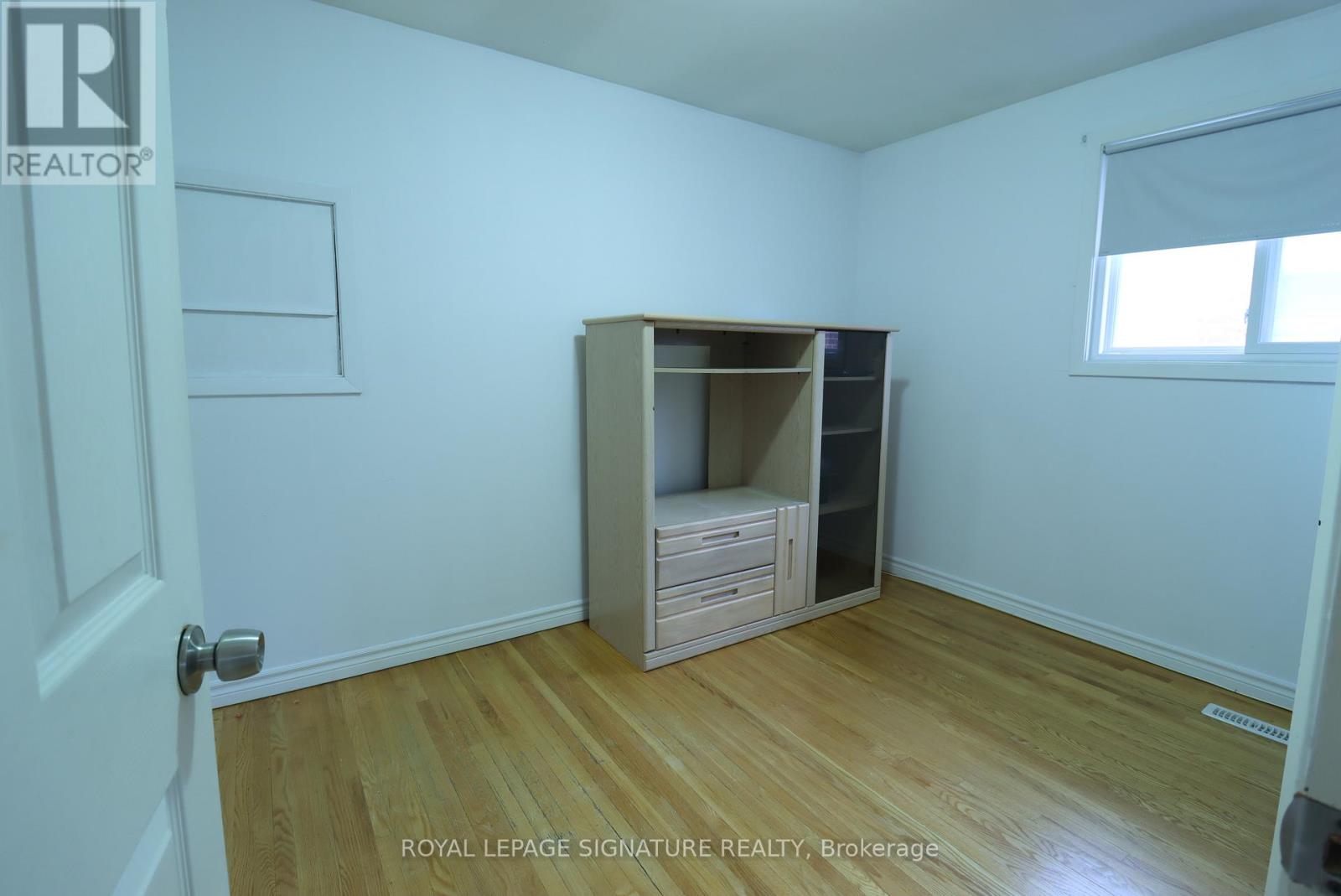67 Major Oaks Drive Brampton, Ontario L6V 3K1
$2,750 Monthly
Spacious 3-Bedroom Upper Unit in Prime Brampton Location! Discover this bright and inviting 3-bedroom upper unit in a well-maintained 5-level back-split semi-detached home, offering comfort and convenience in every corner. This unit boasts a generously sized eat-in kitchen, perfect for family meals, and an open-concept living and dining area with ample space for relaxation and entertainment. Enjoy your morning coffee or unwind in the evening on the charming front balcony with a peaceful neighborhood view. Located in a family-friendly community, this home is ideal for families and professionals. Top-rated schools such as Russell D. Barber Public School, Williams Parkway Senior Public School, and North Park Secondary School are just a short walk away, making it an excellent choice for families with school-aged children. Prime Location with Easy Access to Amenities, Transit & Highways: Walking distance to bus stops, with Brampton Transit routes nearby and just minutes to Highway 410 for easy commuting. Parks & Recreation: Close to Major Oaks Park, Williams Parkway Sports Complex, and Duggan Park, offering green spaces, playgrounds, and recreational facilities. Shopping & Dining: Nearby Trinity Common Mall, Bramalea City Centre, and Brampton Corners Plaza provide access to grocery stores (Metro, Fortinos, FreshCo), retail shopping, and a variety of restaurants. Gyms & Fitness: Short drive to GoodLife Fitness, LA Fitness, and Chinguacousy Wellness Centre for your workout and wellness needs. ? Healthcare & Banks: Conveniently located near Brampton Civic Hospital, walk-in clinics, RBC, TD Canada Trust, C/BC, and Scotiabank. ? Community & Entertainment: Minutes from Century Gardens Recreation Centre, Cineplex Odeon Orion Gate, and Brampton Library (Chinguacousy Branch). This well-connected, move-in-ready upper unit offers everything you need for comfortable and convenient living in the heart of Brampton. (id:61852)
Property Details
| MLS® Number | W11998080 |
| Property Type | Single Family |
| Neigbourhood | Madoc |
| Community Name | Madoc |
| AmenitiesNearBy | Schools |
| CommunityFeatures | Community Centre |
| Features | Carpet Free |
| ParkingSpaceTotal | 1 |
Building
| BathroomTotal | 2 |
| BedroomsAboveGround | 3 |
| BedroomsTotal | 3 |
| Appliances | Water Heater |
| ConstructionStyleAttachment | Semi-detached |
| ConstructionStyleSplitLevel | Backsplit |
| CoolingType | Central Air Conditioning |
| ExteriorFinish | Brick |
| FlooringType | Ceramic, Hardwood |
| HalfBathTotal | 1 |
| HeatingFuel | Natural Gas |
| HeatingType | Forced Air |
| SizeInterior | 700 - 1100 Sqft |
| Type | House |
| UtilityWater | Municipal Water |
Parking
| No Garage |
Land
| Acreage | No |
| FenceType | Fenced Yard |
| LandAmenities | Schools |
| Sewer | Sanitary Sewer |
Rooms
| Level | Type | Length | Width | Dimensions |
|---|---|---|---|---|
| Main Level | Kitchen | 5.67 m | 3.35 m | 5.67 m x 3.35 m |
| Main Level | Living Room | 3.9 m | 4.27 m | 3.9 m x 4.27 m |
| Main Level | Dining Room | 3.54 m | 2.74 m | 3.54 m x 2.74 m |
| Upper Level | Primary Bedroom | 3.98 m | 3.25 m | 3.98 m x 3.25 m |
| Upper Level | Bedroom 2 | 3.27 m | 2.52 m | 3.27 m x 2.52 m |
| Upper Level | Bedroom 2 | 4.01 m | 4.01 m x Measurements not available |
https://www.realtor.ca/real-estate/27974630/67-major-oaks-drive-brampton-madoc-madoc
Interested?
Contact us for more information
Jasmine Noronha
Salesperson
201-30 Eglinton Ave West
Mississauga, Ontario L5R 3E7




































