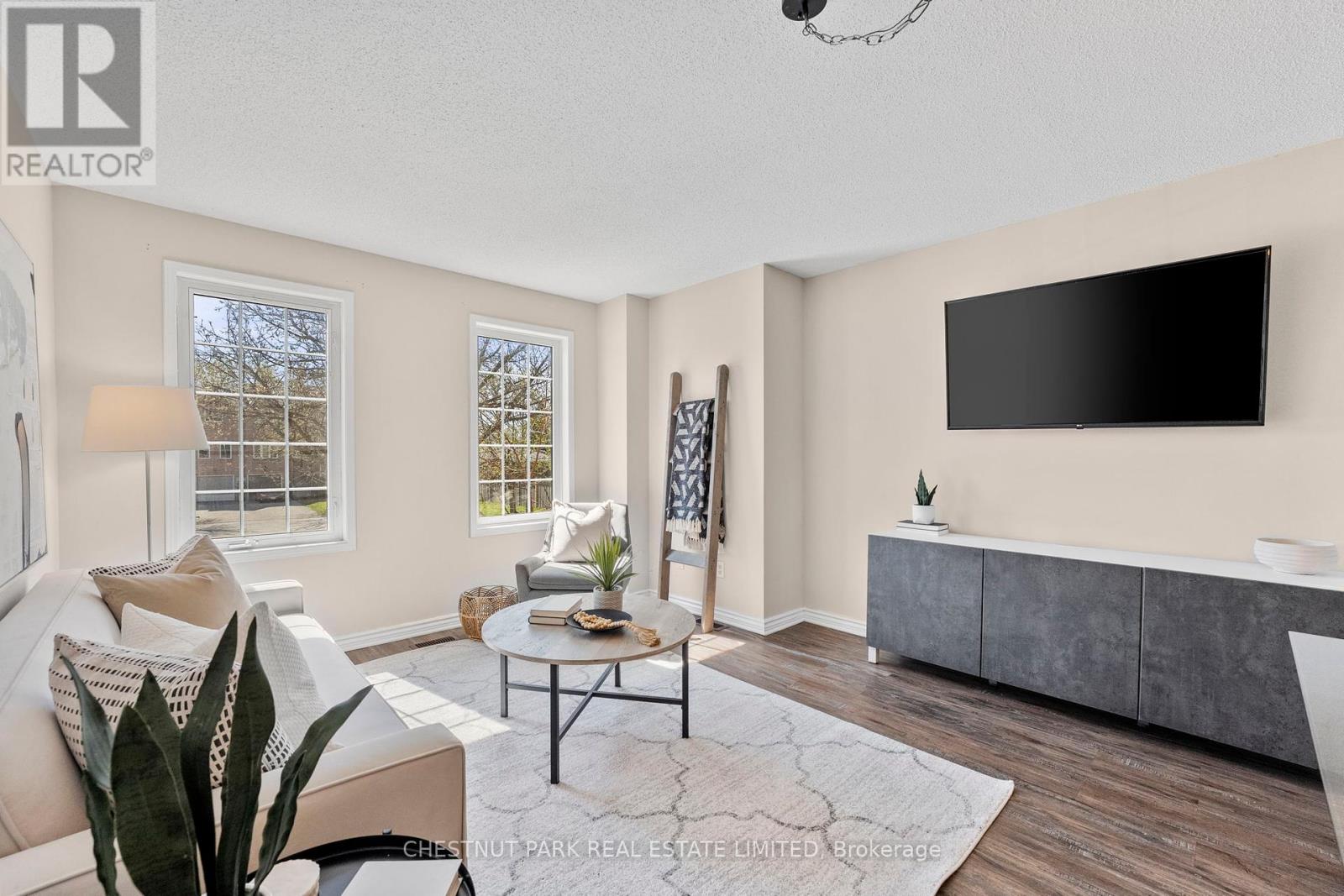67 Hattie Court Georgina, Ontario L4P 3Z8
$699,000
Picture Perfect 3-Bedroom Townhouse with Walkout Basement!! Nestled at the end of a quiet, family-friendly court, this fully renovated 3-bedroom 2-bathroom townhouse offers the perfect opportunity to get into the market. With thousands spent on recent improvements, including new roof, new appliances, and renovated baths & kitchen, this home is completely move-in ready! The bright open-concept living and dining area features vinyl flooring and flows into a pretty eat-in kitchen, complete with quartz countertops, stainless steel appliances, subway tile backsplash, and a walkout to deck perfect for entertaining. Upstairs, the spacious primary suite includes a versatile bonus nook, ideal for an office desk space, walk-in closet, or potential ensuite addition. Main bath was recently updated in 2025 includes new large format porcelain tile and contemporary vanity. The attached single-car garage includes convenient inside entry into the lower level where the basement walks out to a patio and fully fenced backyard. Located just steps from Lake Simcoe and close to all amenities, this property offers a dynamite location, great layout, and beautiful finishes at an unbeatable price. Key Updates Include: New Roof with 30-year shingles (2024), Fridge (2025), Washer & Dryer (2025), Stove & Dishwasher (2023), Vinyl flooring throughout (2020), Furnace (2018) & Main bath (2025). (id:61852)
Property Details
| MLS® Number | N12142546 |
| Property Type | Single Family |
| Community Name | Keswick North |
| AmenitiesNearBy | Park, Schools |
| CommunityFeatures | Community Centre |
| Features | Cul-de-sac |
| ParkingSpaceTotal | 3 |
Building
| BathroomTotal | 2 |
| BedroomsAboveGround | 3 |
| BedroomsTotal | 3 |
| Age | 16 To 30 Years |
| Appliances | Dishwasher, Dryer, Stove, Washer, Refrigerator |
| BasementFeatures | Walk Out |
| BasementType | N/a |
| ConstructionStyleAttachment | Attached |
| CoolingType | Central Air Conditioning |
| ExteriorFinish | Brick |
| FlooringType | Vinyl |
| FoundationType | Concrete |
| HalfBathTotal | 1 |
| HeatingFuel | Natural Gas |
| HeatingType | Forced Air |
| StoriesTotal | 2 |
| SizeInterior | 1100 - 1500 Sqft |
| Type | Row / Townhouse |
| UtilityWater | Municipal Water |
Parking
| Attached Garage | |
| Garage |
Land
| Acreage | No |
| FenceType | Fenced Yard |
| LandAmenities | Park, Schools |
| Sewer | Sanitary Sewer |
| SizeDepth | 98 Ft ,8 In |
| SizeFrontage | 20 Ft ,4 In |
| SizeIrregular | 20.4 X 98.7 Ft |
| SizeTotalText | 20.4 X 98.7 Ft |
| SurfaceWater | Lake/pond |
Rooms
| Level | Type | Length | Width | Dimensions |
|---|---|---|---|---|
| Second Level | Primary Bedroom | 3.35 m | 3.04 m | 3.35 m x 3.04 m |
| Second Level | Bedroom 2 | 3.04 m | 2.43 m | 3.04 m x 2.43 m |
| Second Level | Bedroom 3 | 2.43 m | 1.52 m | 2.43 m x 1.52 m |
| Main Level | Kitchen | 4.2 m | 3.2 m | 4.2 m x 3.2 m |
| Main Level | Living Room | 5.48 m | 3.81 m | 5.48 m x 3.81 m |
| Main Level | Dining Room | 5.48 m | 3.81 m | 5.48 m x 3.81 m |
Utilities
| Sewer | Installed |
https://www.realtor.ca/real-estate/28299631/67-hattie-court-georgina-keswick-north-keswick-north
Interested?
Contact us for more information
Kelsey Schoenrock
Broker
9 Main St
Uxbridge, Ontario L9P 1P7






















